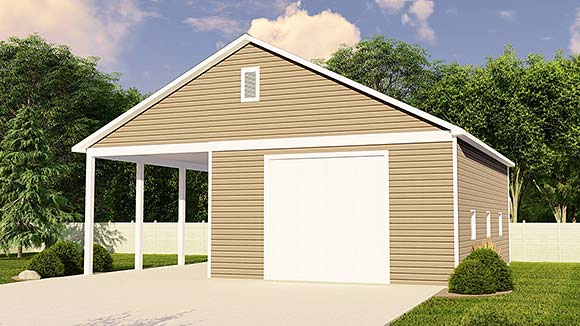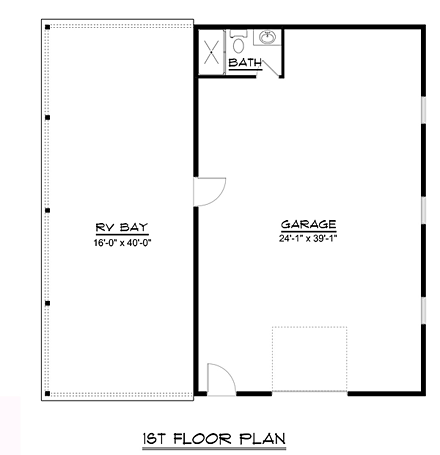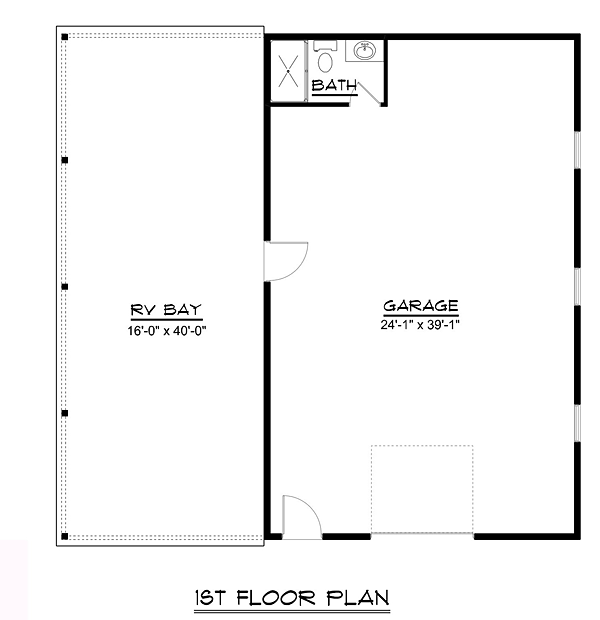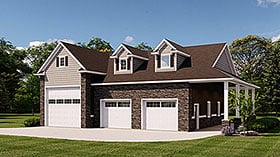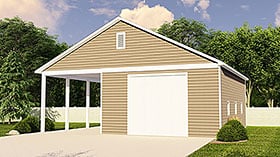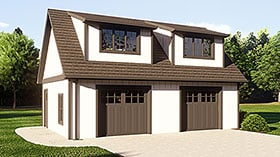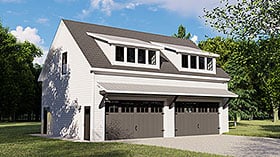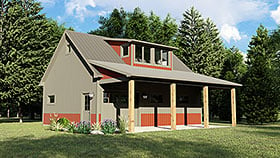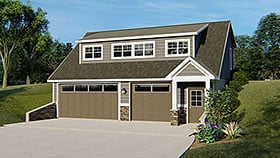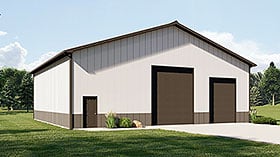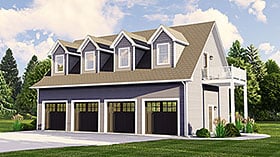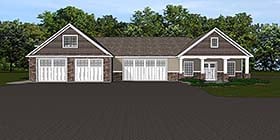Plan Number 50694
Traditional Style 3 Car Garage Plan 50694
, RV Storage
Quick Specs
3 Car Garage41'0 W x 40'0 D
Quick Pricing
PDF File: $800.005 Sets: $975.00
5 Sets plus PDF File: $1,050.00
CAD File: $1,095.00
Plan Specifications
Specifications
| Garage Area: | 1640 sq ft |
| Garage Type: | Detached |
| Garage Bays: | 3 |
| Foundation Types: | Slab |
| Exterior Walls: | 2x4 - * $200.00 2x6 |
| House Width: | 41'0 |
| House Depth: | 40'0 |
| Number of Stories: | 1 |
| 3/4 Baths: | 1 |
| Primary Roof Pitch: | 6:12 |
| Roof Load: | 30 psf |
| Roof Framing: | Truss |
| Main Ceiling Height: | 14'0 |
Plan Package Pricing
Pricing
- PDF File: $800.00
- 5 Sets: $975.00
- 5 Sets plus PDF File: $1,050.00
- CAD File: $1,095.00
Single Build License issued on CAD File orders. - Right Reading (True) Reverse: $245.00
All sets will be Readable Reverse copies. Turn around time is usually 3 to 5 business days. - Additional Sets: $25.00
Available Foundation Types:
- Slab : No Additional Fee
Available Exterior Wall Types:
-
2x4:
$200.00
(Please call for drawing time.) - 2x6: No Additional Fee
What's Included?
What is Included in this House Plan?
Title page4 elevations, all details, notes, etc...
Floor plans (1st, 2nd, bsmt, etc...)
Roof plan
Wall sections, sometimes building cross sections
Foundation plan & Foundation details
General notes page
Electrical plans for each floor.
Miscellaneous column, bracket, details, stair sections.
What is not included will be beam sizes, floor framing plan, roof framing plan, wall framing plans, plumbing and hvac (We do not include these for a few reasons. Our plans are sold across the country, so it's not possible for us to meet local code requirements. To maintain usability, we allow for those details to be decided by local engineers and contractors so they can meet your code requirements.).
Plan Modifications
Want to make changes?
Receive a FREE modification estimate.Plan modification is a way of turning a stock plan into your unique custom plan. It's still just a small fraction of the price you would pay to create a home plan from scratch. We believe that modification estimates should be FREE!
We provide a modification service so that you can customize your new home plan to fit your budget and lifestyle.
Email Designer This is the best and quickest way to get a modification quote!
Please include your preferred Foundation Type and a Specific List of Changes. You can also attach a Sketch of Changes.
It's as simple as that!
Cost To Build
Cost to Build Estimate
We are sorry, but an estimated cost build report is not available for this particular plan.
Previous Q & A
Previous Questions and Answers
A: 14' sidewall to the rv bay. I am not familiar with the term "wind sheet factor? Here in Indian we do not have any stringent wind requirements though.
A: 34'-4" first floor to the ridge
A: The overhead door is 12'X12' The RV bay has 14' plate ht. minus the height of the beam of 12" for 13' clear. that is from the first floor, the exterior floor or driveway could be dropped from the garage floor gaining a few inches. Ceiling height is 14'
A: It is currently a 2X6 stud frame wall. it could easily be built post frame though. Brad
A: Hello, The overhead door is 12'X12'. and yes the walk door is on the front beside the overhead door. The rendering is not quite 100% right. Pricing is shown on the plan page.
A: I'm not sure why it is listed as a 3-car. It only has one door, but I would think 3 cars can fit inside though with some maneuvering. A bit of a unique situation I guess. Probably better categorized as a barn. The roof would be trusses, so the Wisconsin truss manufacture can size the trusses for your local snow loading when they build them.
Common Questions:
A: Yes you can! Please click the "Modifications" tab above to get more information.
A: The national average for a house is running right at $125.00 per SF. You can get more detailed information by clicking the Cost-To-Build tab above. Sorry, but we cannot give cost estimates for garage, multifamily or project plans.
Designers/Architects that are interested in marketing their plans with us, please fill out this form
Our Low Price Guarantee
If you find the exact same plan featured on a competitor's web site at a lower price, advertised OR special SALE price, we will beat the competitor's price by 5% of the total, not just 5% of the difference! To take advantage of our guarantee, please call us at 800-482-0464 or email us the website and plan number when you are ready to order. Our guarantee extends up to 4 weeks after your purchase, so you know you can buy now with confidence.
Buy This Plan
Have any Questions? Please Call 800-482-0464 and our Sales Staff will be able to answer most questions and take your order over the phone. If you prefer to order online click the button below.
Add to cart



