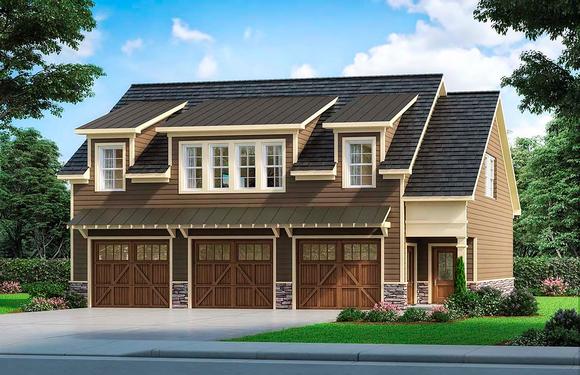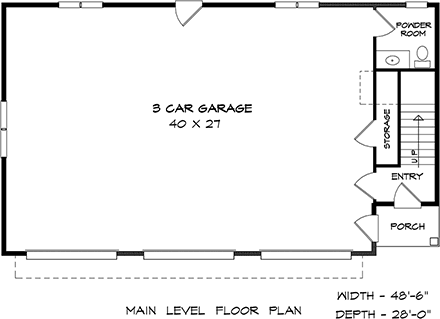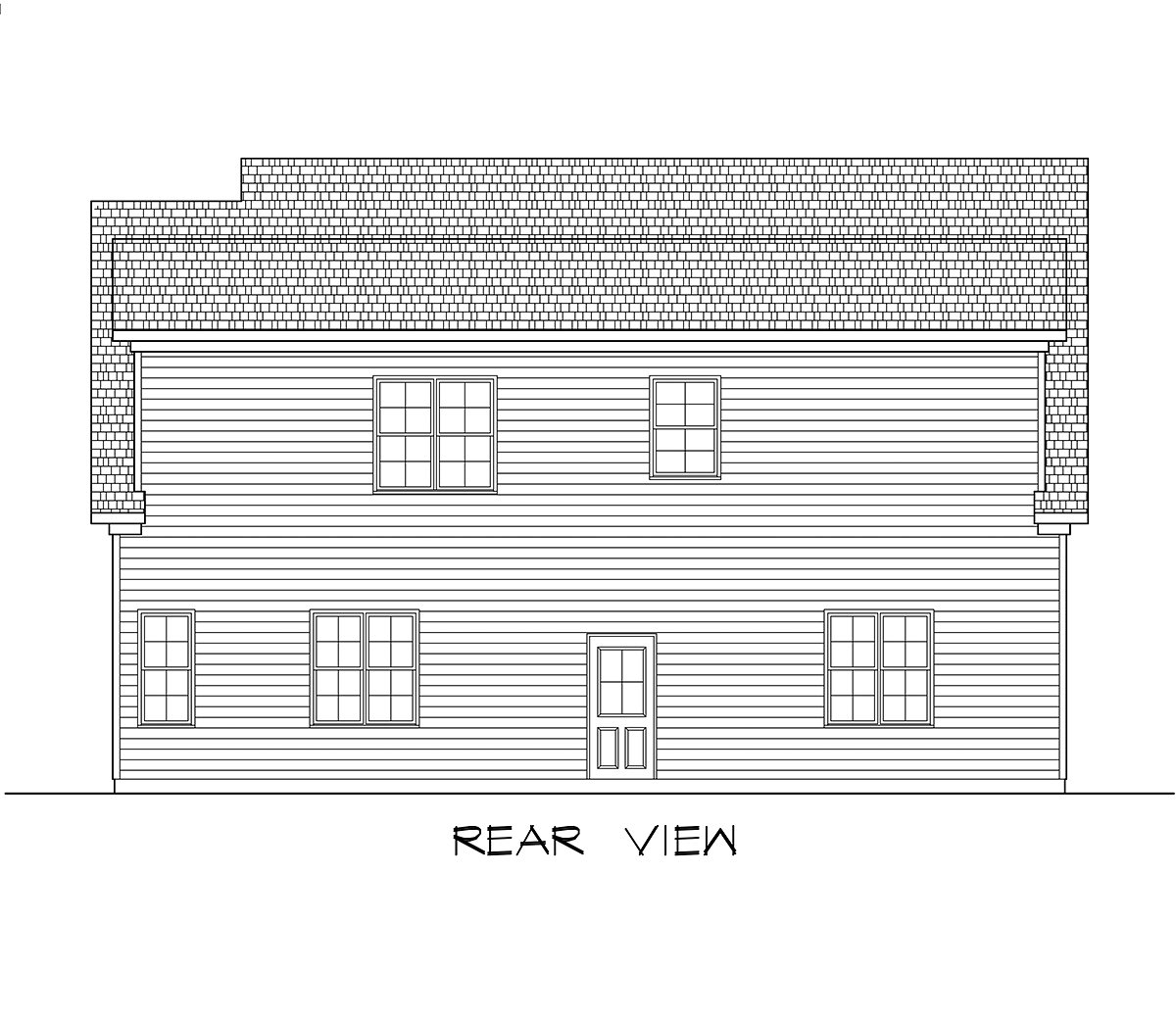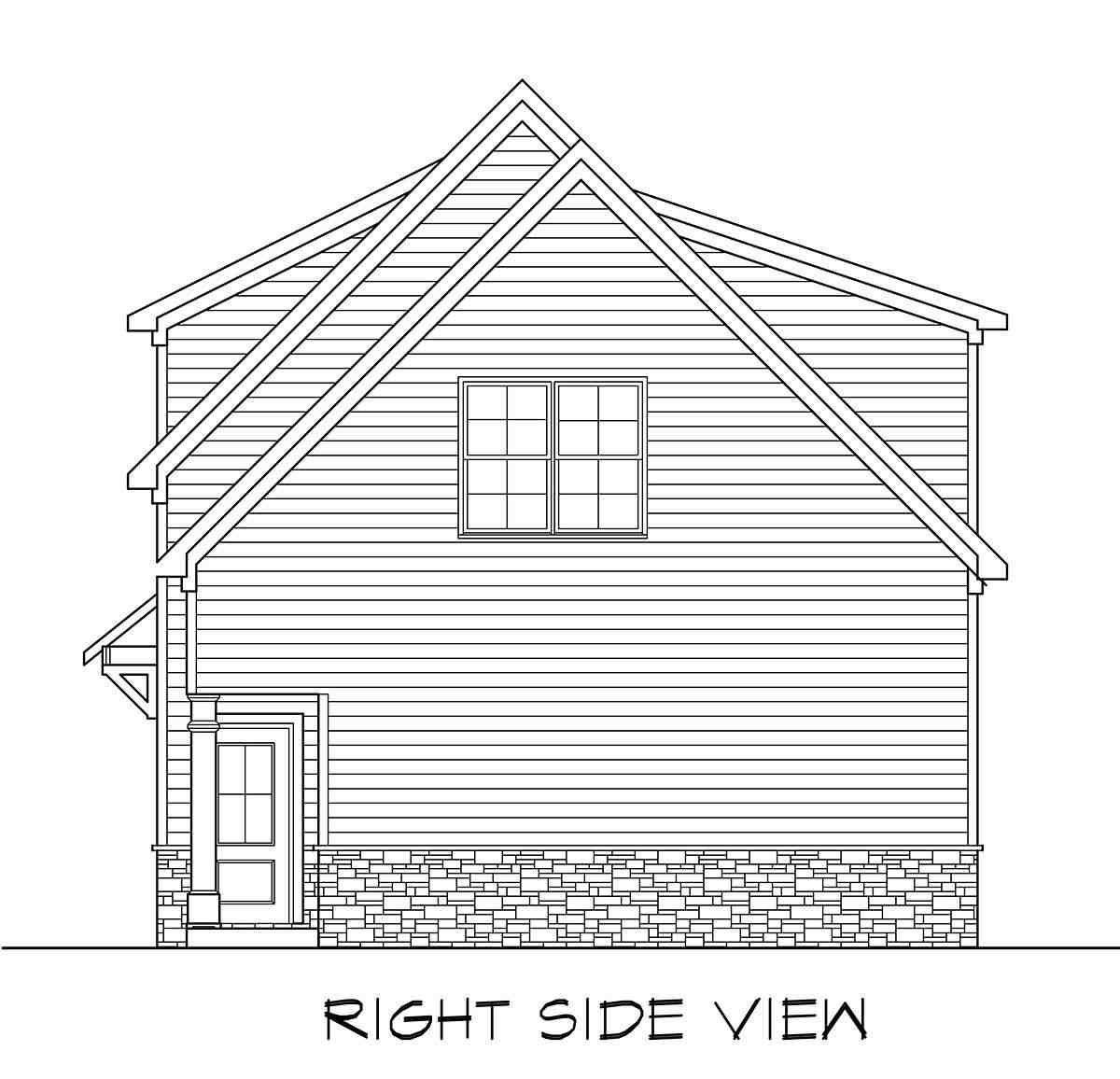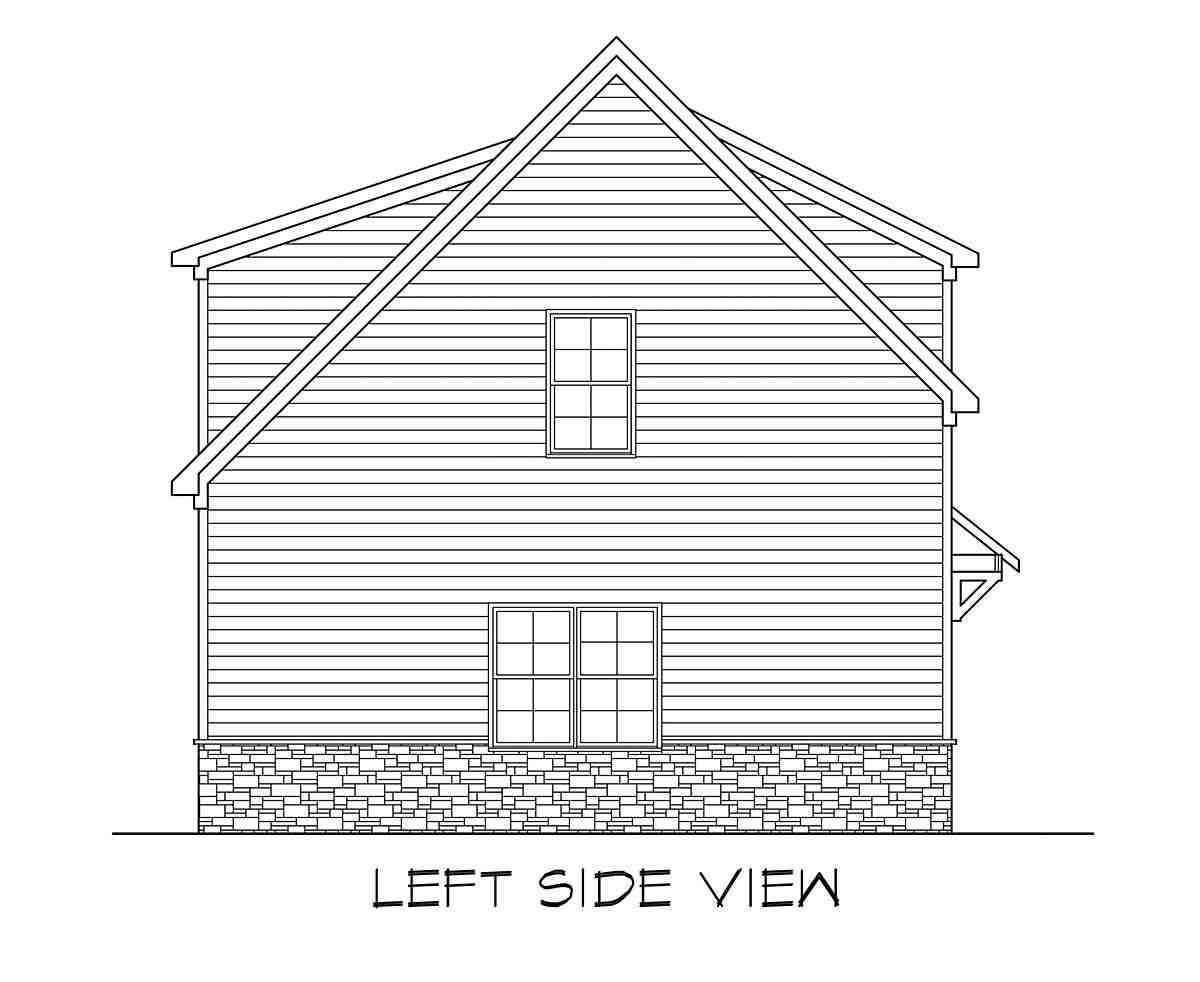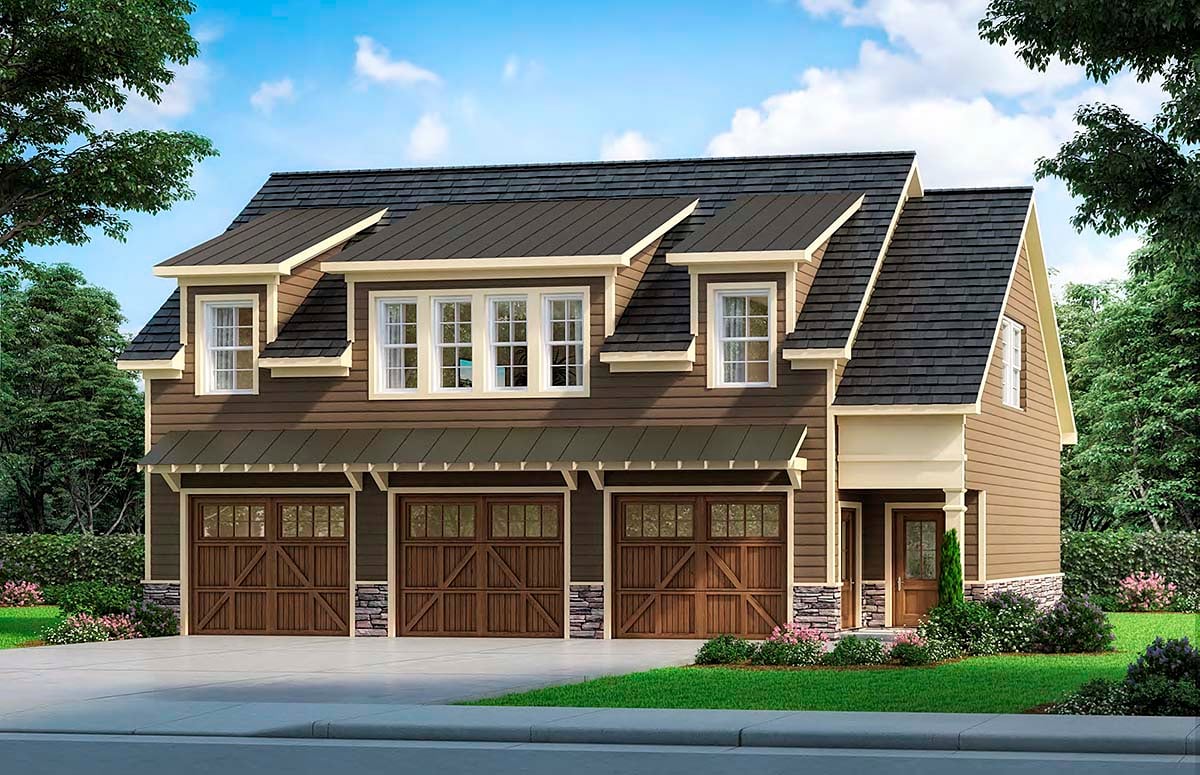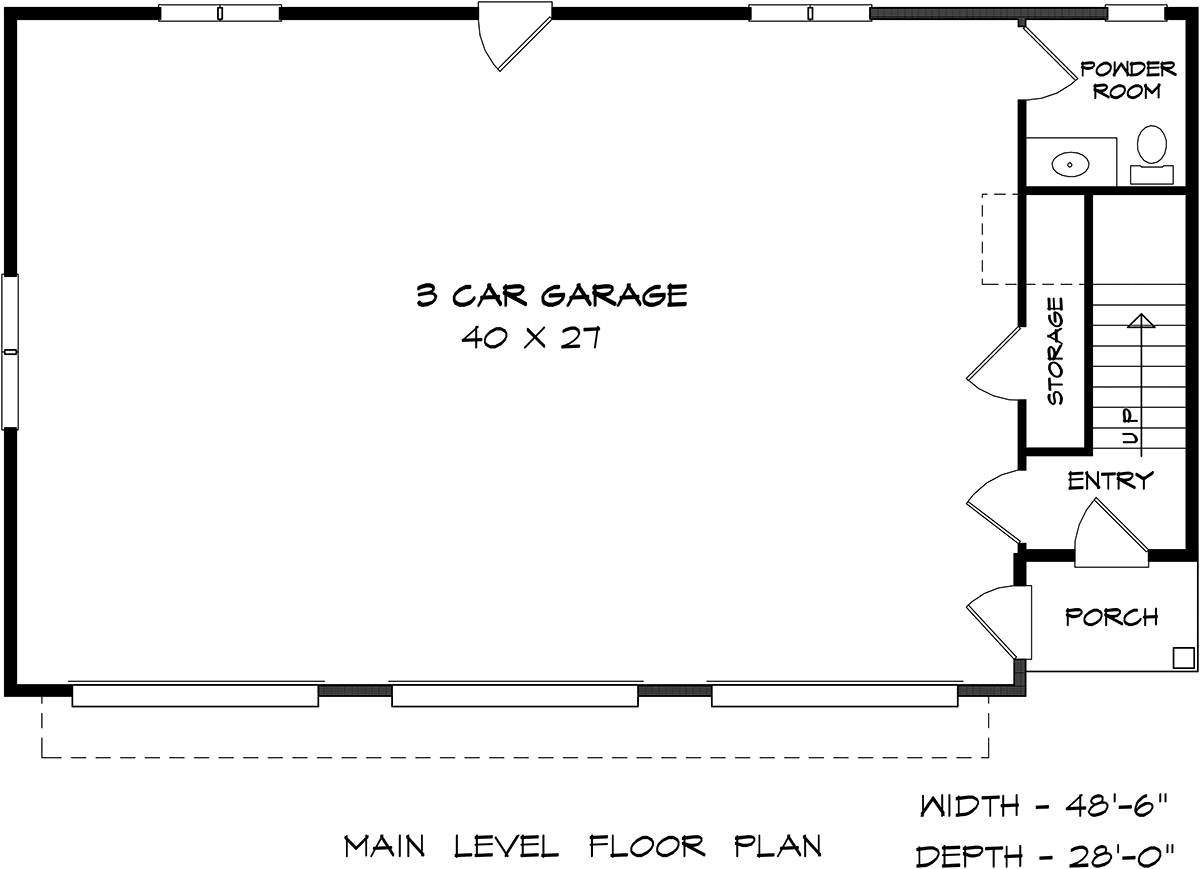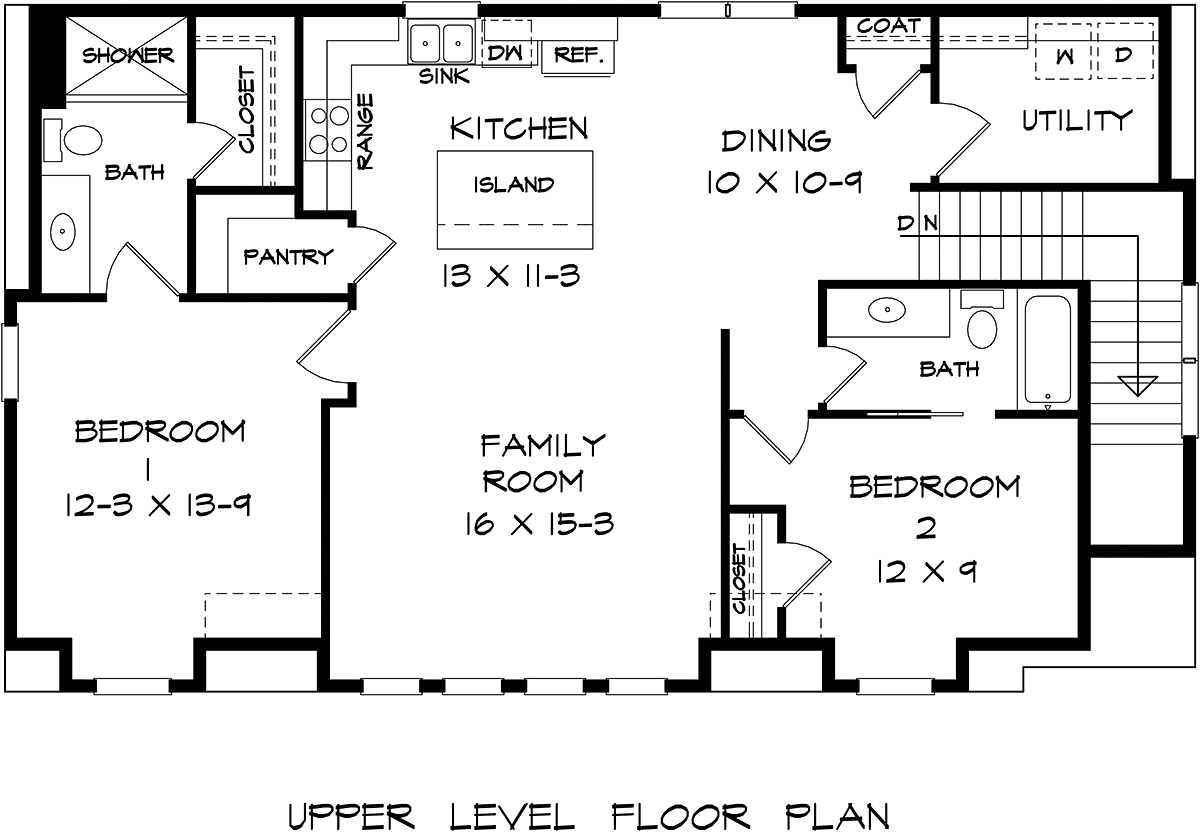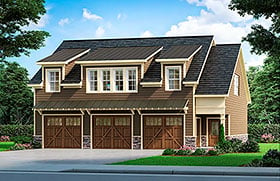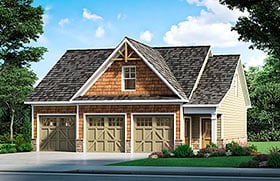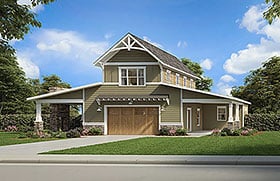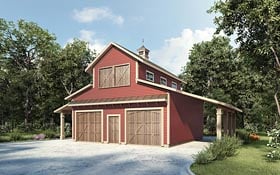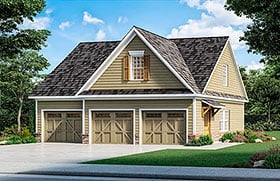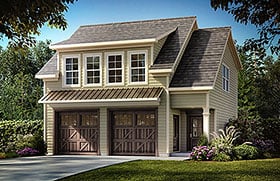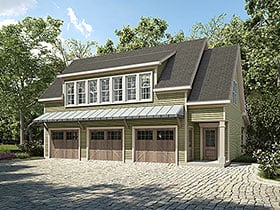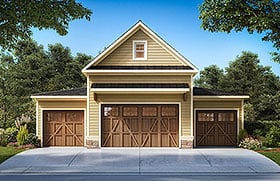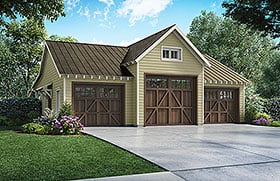Plan Number 60089
Traditional Style 3 Car Garage Apartment Plan 60089
1245 Sq Ft, 2 Bedrooms, 3 Bathrooms
Quick Specs
1245 Total Living Area131 Main Level
1114 Upper Level
2 Bedrooms
2 Full Baths, 1 Half Baths
3 Car Garage
48'6 W x 28'0 D
Quick Pricing
PDF File: $1,300.005 Sets: $1,200.00
CAD File: $1,500.00
Plan Specifications
Specifications
| Total Living Area: | 1245 sq ft |
| Main Living Area: | 131 sq ft |
| Upper Living Area: | 1114 sq ft |
| Garage Area: | 1169 sq ft |
| Garage Type: | Attached |
| Garage Bays: | 3 |
| Foundation Types: | Slab |
| Exterior Walls: | 2x6 |
| House Width: | 48'6 |
| House Depth: | 28'0 |
| Number of Stories: | 2 |
| Bedrooms: | 2 |
| Full Baths: | 2 |
| Half Baths: | 1 |
| Max Ridge Height: | 29'0 from Front Door Floor Level |
| Primary Roof Pitch: | 12:12 |
| Roof Framing: | Stick |
| Main Ceiling Height: | 10' |
| Upper Ceiling Height: | 9' |
Special Features:
- Entertaining Space
- Front Porch
- Open Floor Plan
- Pantry
- Storage Space
Plan Package Pricing
Pricing
- PDF File: $1,300.00
- 5 Sets: $1,200.00
- CAD File: $1,500.00
Single Build License issued on CAD File orders. - Right Reading (True) Reverse: $437.50
All sets will be Readable Reverse copies. Turn around time is usually 3 to 5 business days.
Available Foundation Types:
- Slab : No Additional Fee
Available Exterior Wall Types:
- 2x6: No Additional Fee
What's Included?
What is Included in this House Plan?
These plans agree with basic FHA/VA regulations, and meet (CABO) one and two family dwelling code. Check with your builder regarding local codes that may vary. Minor alterations can be made by your local builder without drawing new plans. The owner and contractor assume the responsibility to meet all local codes.Square footage calculations are based on total heated space only and will NOT include garages, porches or exterior storage areas. NOTE: Thses plans will include ALL of the following:
FOUNDATION PLAN-On many of our plans we offer you options on the type of foundation you prefer. The available options for each plan are shown on the page with the plans.
FLOOR PLAN-Included with your plans will be a detailed floor plan, 1/4 inch scale, including location of lights, receptacles, switches and plumbing fixtures. Window and door sizes are noted.
ELEVATIONS-Our plans include complete front elevations drawns at 1/4" scale, other elevations drawn at 1/8" scale.
DETAILS-We furnish any necessary sections for construction of the home like Wall Sections, Stair Sections, Foundation Sections, etc.
Plan Modifications
Want to make changes?
Receive a FREE modification estimate:Plan modification is a way of turning a stock plan into your unique custom plan. It's still just a small fraction of the price you would pay to create a home plan from scratch. We believe that modification estimates should be FREE!
We provide a modification service so that you can customize your new home plan to fit your budget and lifestyle.
Simply contact the modification department via...
Email Us This is the best and quickest way to get a modification quote!
Please include your Telephone Number, Plan Number, Foundation Type, State you are building in and a Specific List of Changes.
It's as simple as that!
Cost To Build
Cost to Build Estimate
We are sorry, but an estimated cost build report is not available for this particular plan.
Previous Q & A
Previous Questions and Answers
A: The cad file can be any year Auto Cad they want through 2020. If no one specifically specifies a year we export on a 2010-2012 format. The multi build license is a additional $250 to the designer.
A: It is really up to what your code requires. Most code allow a 2X10 ridge beam unless you are in a heavy snow load area and then they may require an LVL beam
A: 1. This plan has a foundation type of a slab. I live in Northern Maine where the frost line is roughly 8 feet. We show an optional foundation section for a “stem wall” type slab of construction Would the foundation plans be modified for the area I live in? 2a. Is the roof system a truss or rafter system? We show it as a stick built roof framing 2b. If it’s a rafter system does it have the option to be a structural ridge; therefore, having a cathedral ceiling? Any ridge can be structural. Your builder can handle doing that for you
A: As it states on the website the ceiling heights on the Main Level for Plan 60089 is 10’-0” and the Upper Level is 9’-0”. The garage doors are 10’-0” wide X 8’-0” tall And also states that plan 60079 is 9’-0” on the Main Level and 9’-0” on the Upper Level. The garage doors are 9’-0” tall and 8’-0” tall
A: The plans are actually on 18” X 24” paper size but we can put them on 24” X 36” so they will still be “to scale” Be sure to note that on the order that you place with Family Home Plans
A: All loading must be done at your local level based upon your actual code requirements. There is no “generic” engineering for snow loads because it can be different based upon where you are located. Your builder will know exactly what your code will require.
A: There are no support columns in the garage. The floor joist above are specified as “clear span” front the front wall to the rear wall.
Common Questions:
A: Yes you can! Please click the "Modifications" tab above to get more information.
A: The national average for a house is running right at $125.00 per SF. You can get more detailed information by clicking the Cost-To-Build tab above. Sorry, but we cannot give cost estimates for garage, multifamily or project plans.
Designers/Architects that are interested in marketing their plans with us, please fill out this form
Our Low Price Guarantee
If you find the exact same plan featured on a competitor's web site at a lower price, advertised OR special SALE price, we will beat the competitor's price by 5% of the total, not just 5% of the difference! To take advantage of our guarantee, please call us at 800-482-0464 or email us the website and plan number when you are ready to order. Our guarantee extends up to 4 weeks after your purchase, so you know you can buy now with confidence.
Buy This Plan
Have any Questions? Please Call 800-482-0464 and our Sales Staff will be able to answer most questions and take your order over the phone. If you prefer to order online click the button below.
Add to cart



