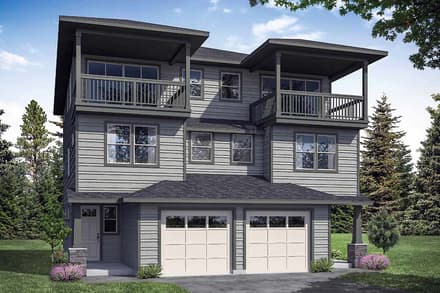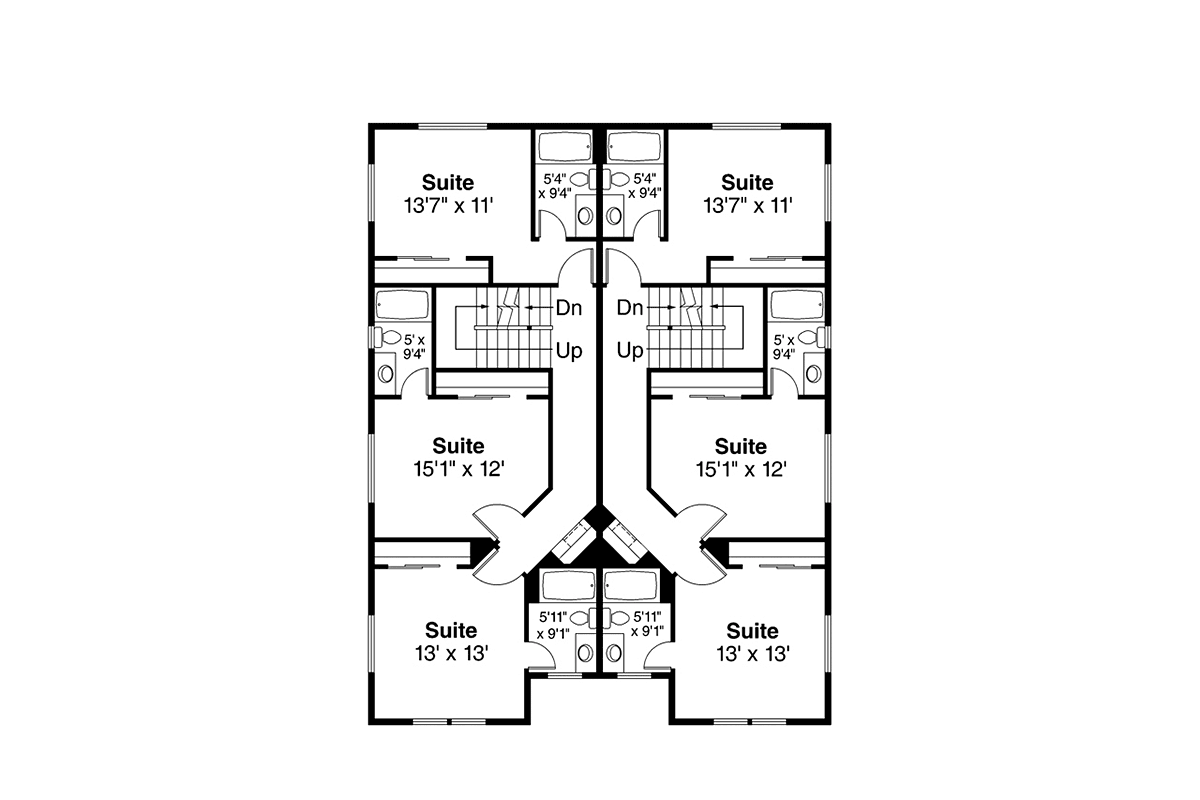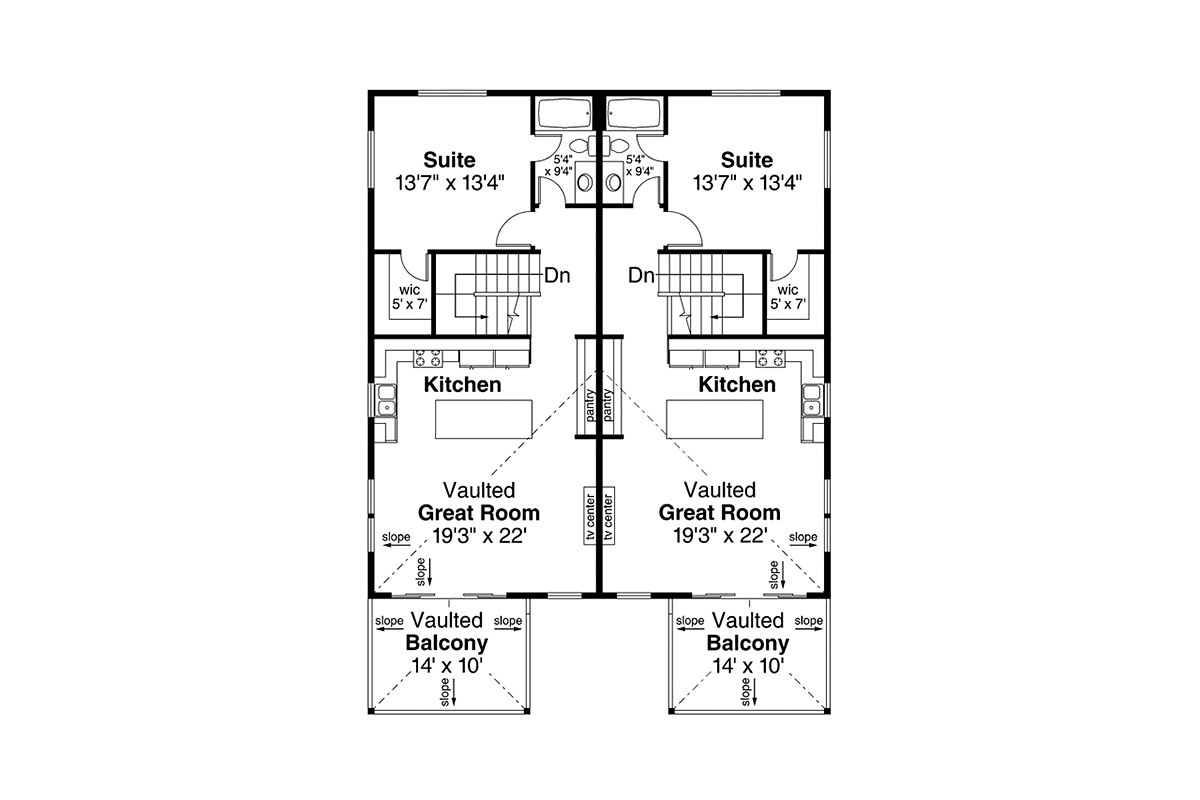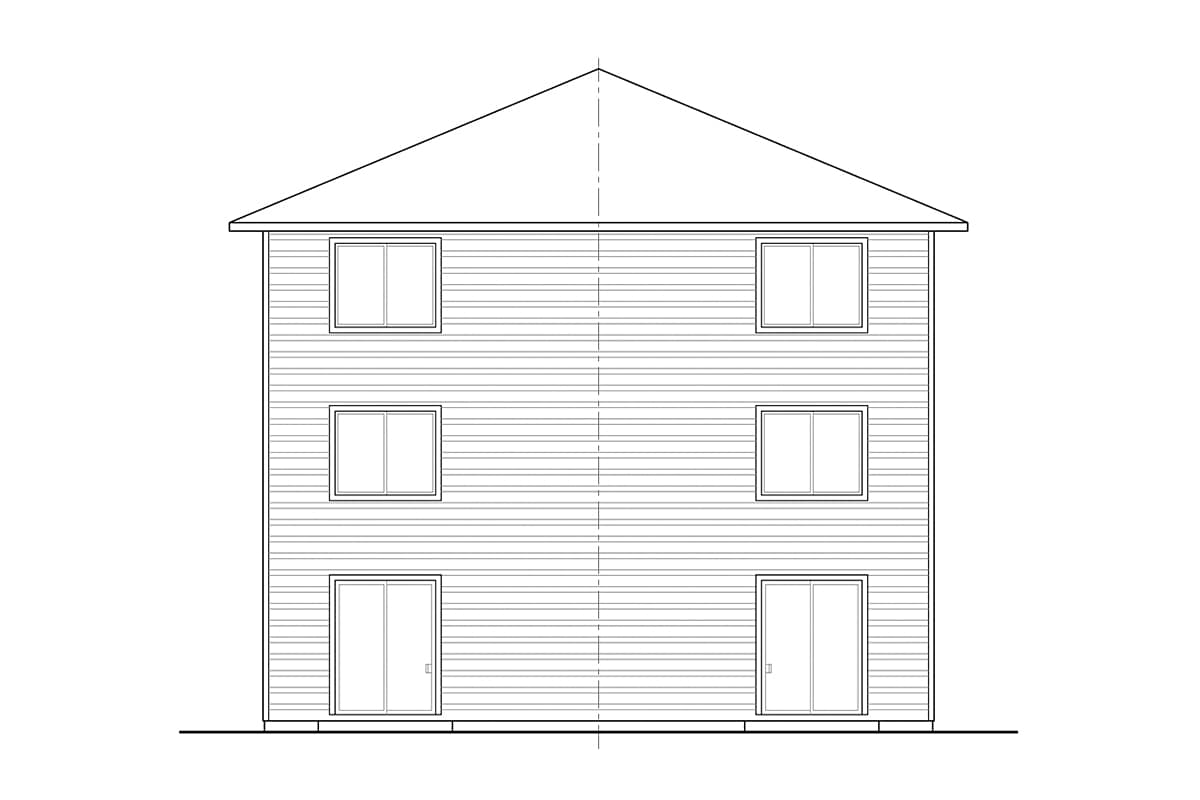
Plan Number: 43708
Available Foundation Types:
Order Code: 00WEB

Plan Number 43708 | Order Code: 00WEB | Elevation

Plan Number 43708 | Order Code: 00WEB | First Floor Plan

Plan Number 43708 | Order Code: 00WEB | Second Floor Plan

Plan Number 43708 | Order Code: 00WEB | Third Floor Plan
Plan Number 43708 | Order Code: 00WEB | Rear Elevation
Plan Number 43708 Specifications:
Available Foundation Types:
Plan Number 43708 Plan Pricing:
** 1 Set order does not include a License-To-Build. For bidding purposes only. Customer can upgrade order within 90 days.
Unit A
1st Floor:
704 sq ft
2nd Floor:
947 sq ft
3rd Floor:
821 sq ft
Garage:
310 sq ft
Bedrooms:
5
Full Baths:
5
Garage Bays:
1
Unit B
1st Floor:
704 sq ft
2nd Floor:
947 sq ft
3rd Floor:
821 sq ft
Garage:
310 sq ft
Bedrooms:
5
Full Baths:
5
Garage Bays:
1
Plan Number 43708 | Order Code: 00WEB | Specifications and Pricing
COOLhouseplans.com
800-482-0464
Plan Modifications
Receive a FREE modification estimate:1) Please Email Us your changes. (Itemized list of changes with details)
Plan Number 43708 | Order Code: 00WEB | Specifications and Pricing
COOLhouseplans.com
800-482-0464
COPYRIGHT NOTICE. It is illegal to build this plan without a legally obtained set of plans. It is illegal to copy or redraw these plans. Violation of U.S. copyright laws are punishable with fines of up to $200,000. After the purchase of plans, changes may be made by a qualified professional.

