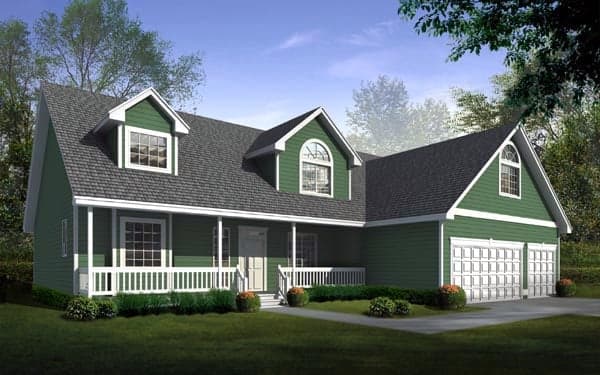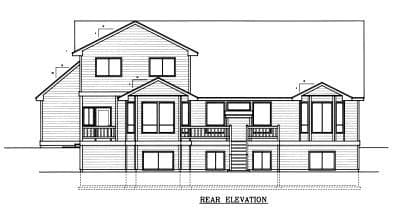
Plan Number: 90742
Available Foundation Types:
* May require additional drawing time.
Order Code: 00WEB

Plan Number 90742 | Order Code: 00WEB | Elevation

Plan Number 90742 | Order Code: 00WEB | First Floor Plan

Plan Number 90742 | Order Code: 00WEB | Second Floor Plan

Plan Number 90742 | Order Code: 00WEB | Rear Elevation
Plan Number 90742 Specifications:
Available Foundation Types:
Plan Number 90742 Plan Pricing:
basement is raised at rear for exposed windows as in elevation
Plan Number 90742 | Order Code: 00WEB | Specifications and Pricing
COOLhouseplans.com
800-482-0464
Plan Modifications
We cannot provide modification estimates for this plan. Sorry for the inconvenience. Your builder may be able to "redline" in the changes you would like to make to the printed sets.Plan Number 90742 | Order Code: 00WEB | Specifications and Pricing
COOLhouseplans.com
800-482-0464
COPYRIGHT NOTICE. It is illegal to build this plan without a legally obtained set of plans. It is illegal to copy or redraw these plans. Violation of U.S. copyright laws are punishable with fines of up to $200,000. After the purchase of plans, changes may be made by a qualified professional.
