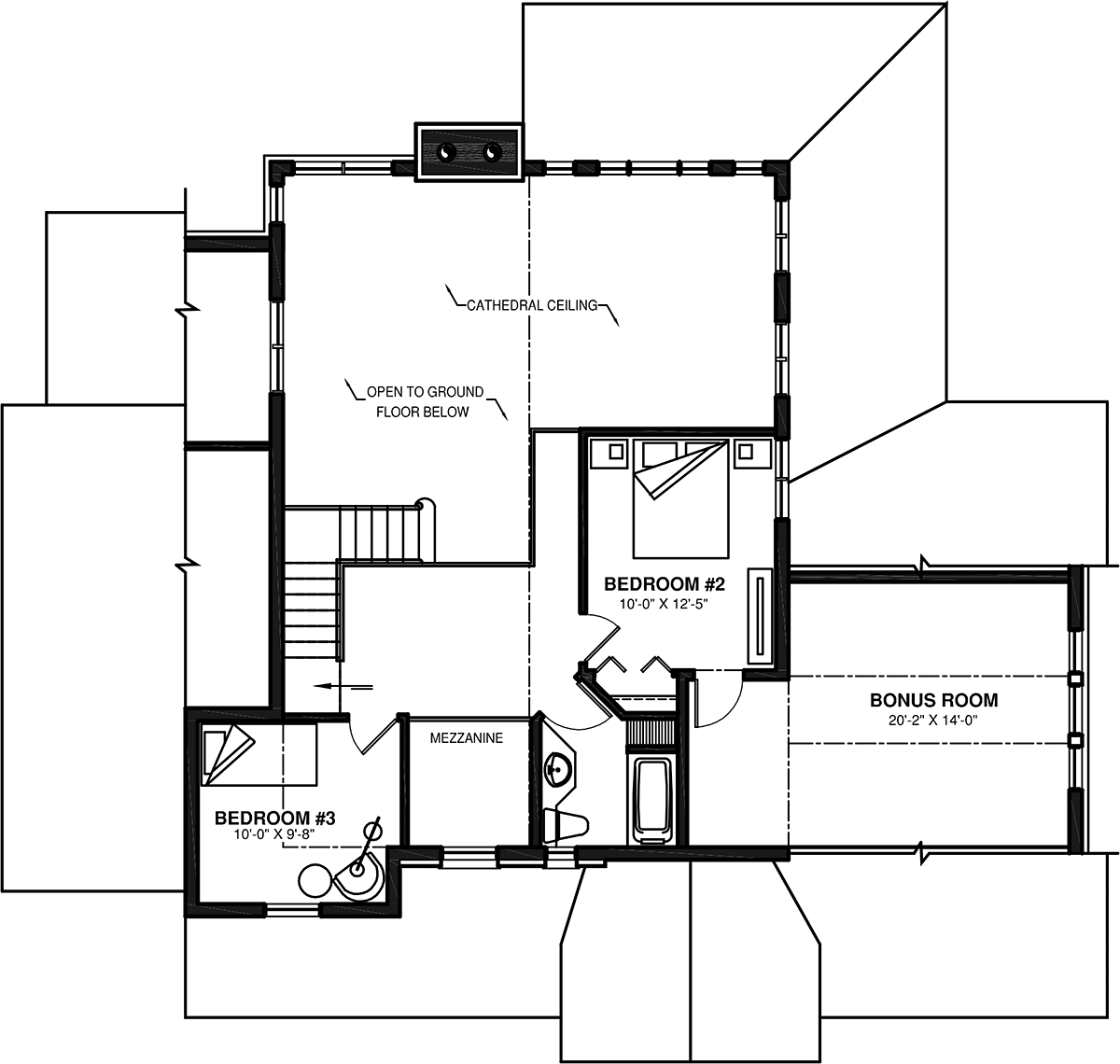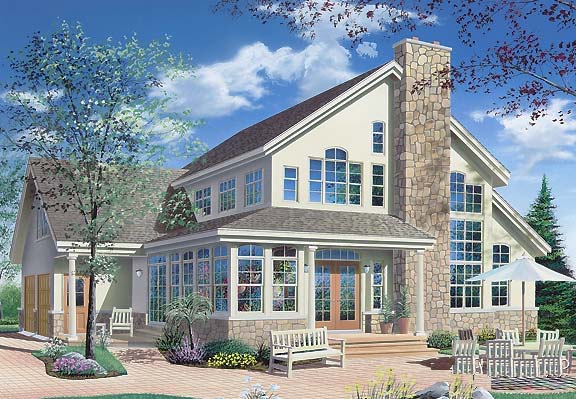


Specifications
- 1545 Main Level
- 566 Upper Level
- 3 Bedrooms
- 2 Full Bath(s) , 1 Half Bath(s)
- 2 Car Garage
- 56' W x 53' D
Foundation Types:
- Basement
- Crawlspace - $425.00
- Slab - $425.00
- Stem Wall Slab - $425.00
Pricing
- PDF File: $1,655.00
- CAD File: $2,655.00
