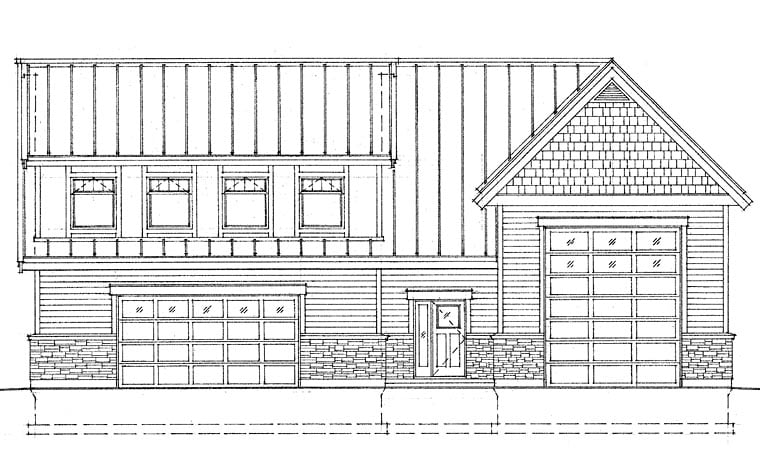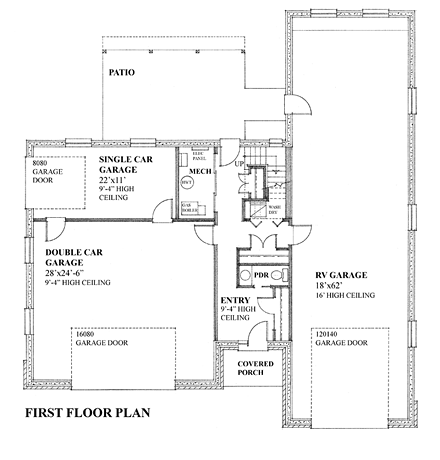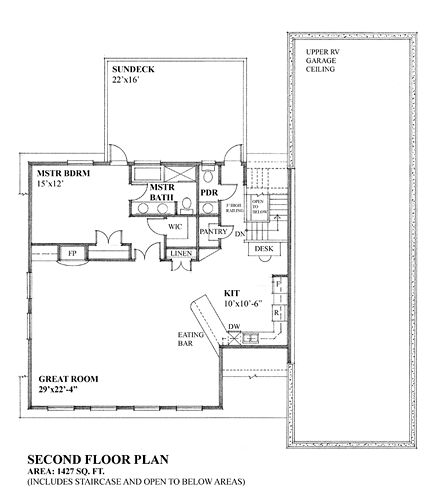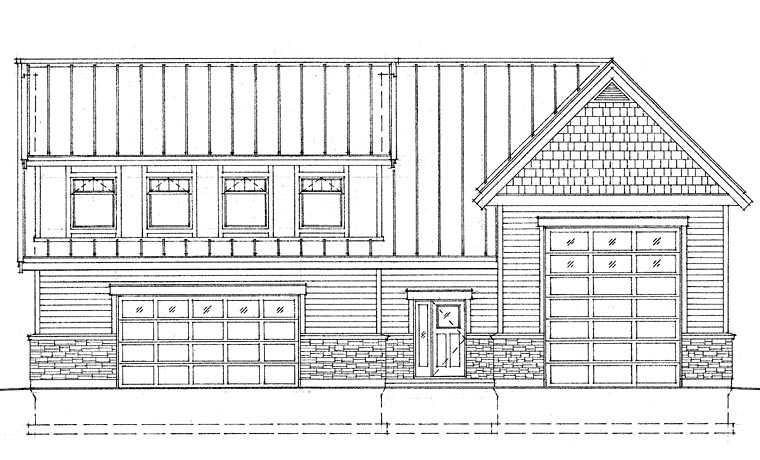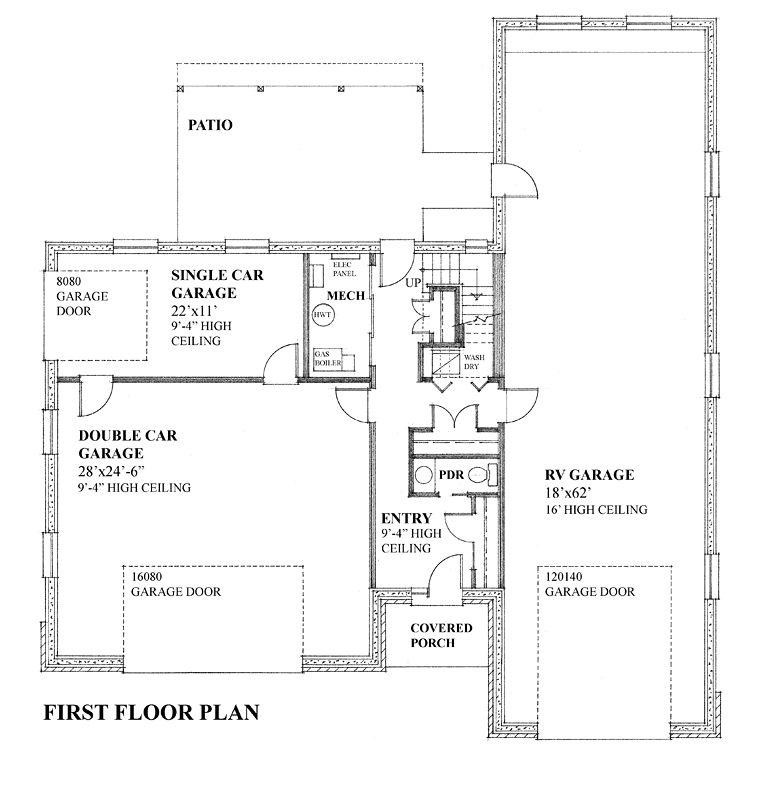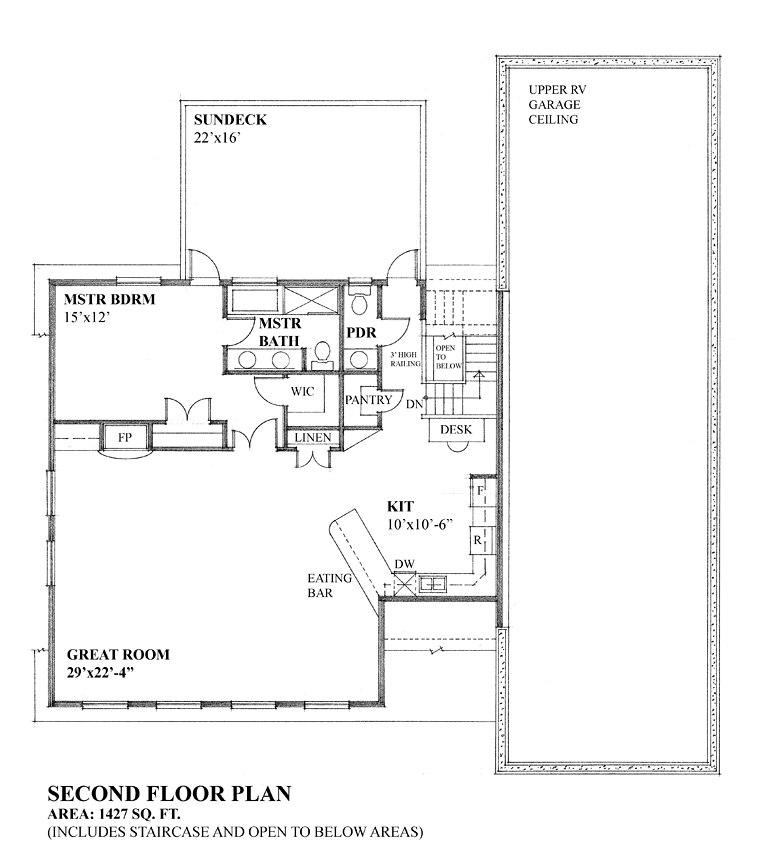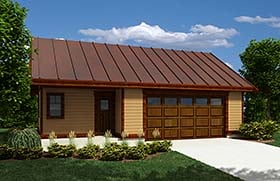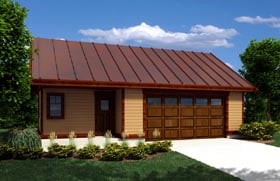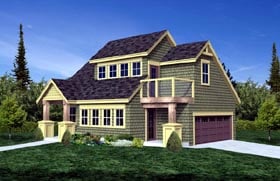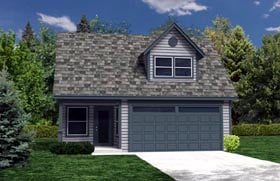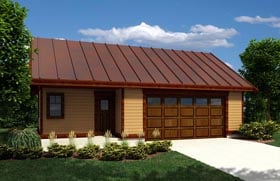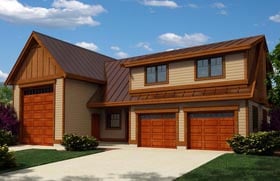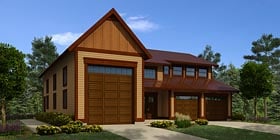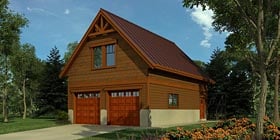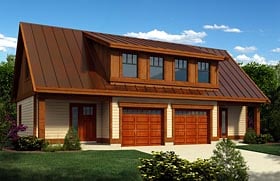Plan Number 76039
Old COOLhouseplans.com Plan ID: chp-56481
Traditional Style 4 Car Garage Apartment Plan 76039
1811 Sq Ft, 1 Bedrooms, 3 Bathrooms, RV Storage
Quick Specs
1811 Total Living Area384 Main Level
1427 Upper Level
1 Bedrooms
1 Full Baths, 2 Half Baths
4 Car Garage
60'8 W x 64'4 D
Quick Pricing
PDF File: $745.00Plan Specifications
Specifications
| Total Living Area: | 1811 sq ft |
| Main Living Area: | 384 sq ft |
| Upper Living Area: | 1427 sq ft |
| Garage Type: | Detached |
| Garage Bays: | 4 |
| Foundation Types: | Slab |
| Exterior Walls: | ICF |
| House Width: | 60'8 |
| House Depth: | 64'4 |
| Number of Stories: | 2 |
| Bedrooms: | 1 |
| Full Baths: | 1 |
| Half Baths: | 2 |
| Max Ridge Height: | 28'10 from Front Door Floor Level |
| Primary Roof Pitch: | 12:12 |
| Roof Load: | 32 psf |
| Roof Framing: | Truss |
| Porch: | 60 sq ft |
| Main Ceiling Height: | 9'4 |
| Upper Ceiling Height: | 8'0 |
Plan Package Pricing
Pricing
- PDF File: $745.00
Available Foundation Types:
- Slab : No Additional Fee
Available Exterior Wall Types:
- ICF: No Additional Fee
What's Included?
What is Included in this House Plan?
These designs packages usually run between three and five 24" x 36" sheets.Working drawings usually comprises of the following:
General notes. Site plan at 1/8"=1'-0". Foundation plan at 1/4"=1'-0". Some plans have foundation options, client to specify at time of order. Two cross sections at 1/4"=1'-0". Details as required. Main floor plan at 1/4"=1'-0". Second floor at 1/4"=1'-0", if applicable. All four elevations at 1/4"=1'-0". Structural floor / roof information indicated either on the floor plans or separate framing plans for complicated designs. Plans are engineered by a structural engineer, but not stamped or sealed. Ground snow load 40 psf. (or composite roof live load 32 psf, dead load 10 psf for total roof design load 42 psf) Floor live load 40 psf. Assumed soil bearing capacity 1560 psf.
Electrical fixtures / switches / smoke alarms by location on floor plans. Plumbing fixtures by location on floor plans. Windows are called out as generic nominal sizes on floor plans, opening directions indicated on elevations.
Items not including with plans: Interior cabinet elevations. Window schedules.
Situations beyond the scope of these drawings: High wind speeds. Seismic, shear walls, holddowns, nailing patterns. Energy code compliance.
Plan Modifications
Want to make changes?
Receive a FREE modification estimate in one of 3 ways. Our modification team is ready to help you adjust any plan to fit your needs. The ReDesign process is simple and estimates are free!1. Complete this On-Line Request Form
2. Print, complete and fax this PDF Form to us at 1-800-675-4916.
3. Want to talk to an expert? Call us at 913-938-8097 (Canadian customers, please call 800-361-7526) to discuss modifications.
Note: - a sketch of the changes or the website floor plan marked up to reflect changes is a great way to convey the modifications in addition to a written list.
We Work Fast!
When you submit your ReDesign request, a designer will contact you within 24 business hours with a quote.
You can have your plan redesigned in as little as 14 - 21 days!
We look forward to hearing from you!
Start today planning for tomorrow!
Cost To Build
Cost to Build Estimate
We are sorry, but an estimated cost build report is not available for this particular plan.
Previous Q & A
Previous Questions and Answers
A: I would say this is a great design to incorporate SIPS panels. This might be dependent on the panel sizes available where the building would take place. There are 24’ panels available in some locations. Presently the design is drawn with an Insulated Concrete Form foundation. Full height forms for the walls in the RV garage and the first story walls around the garages. The second story walls around the apartment are conventional framed wood walls. Please email with questions of if you require any additional information. Thank you for your interest in one of my designs. Best regards, Regan
Common Questions:
A: Yes you can! Please click the "Modifications" tab above to get more information.
A: The national average for a house is running right at $125.00 per SF. You can get more detailed information by clicking the Cost-To-Build tab above. Sorry, but we cannot give cost estimates for garage, multifamily or project plans.
Designers/Architects that are interested in marketing their plans with us, please fill out this form
Our Low Price Guarantee
If you find the exact same plan featured on a competitor's web site at a lower price, advertised OR special SALE price, we will beat the competitor's price by 5% of the total, not just 5% of the difference! To take advantage of our guarantee, please call us at 800-482-0464 or email us the website and plan number when you are ready to order. Our guarantee extends up to 4 weeks after your purchase, so you know you can buy now with confidence.
Buy This Plan
Have any Questions? Please Call 800-482-0464 and our Sales Staff will be able to answer most questions and take your order over the phone. If you prefer to order online click the button below.
Add to cart



