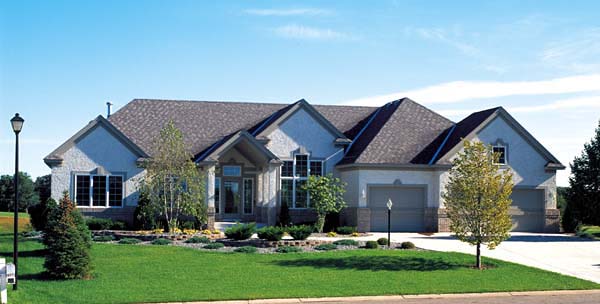
Elevation
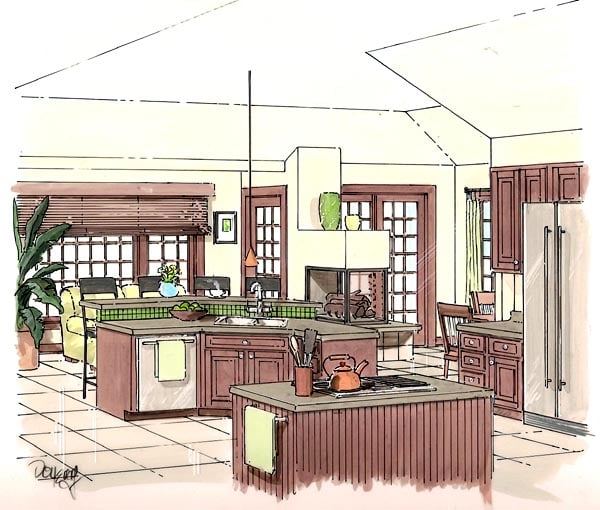
A view from the kitchen area illustrates how strategic window placement provides a sense of “peripheral vision” to the hearth room and breakfast area.
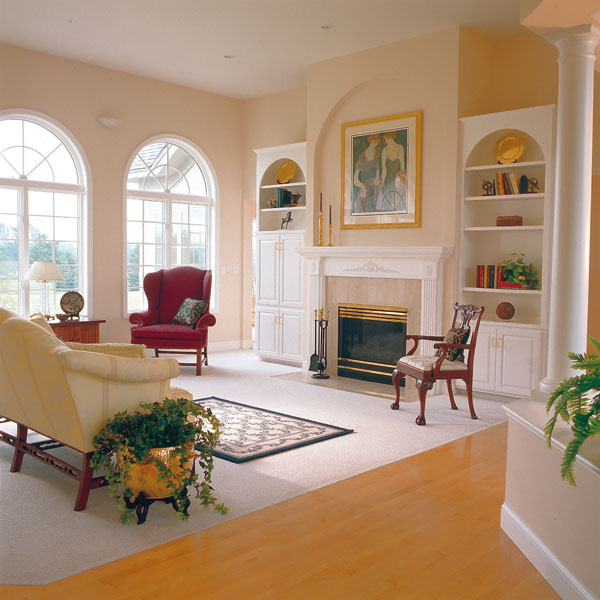
View of Living Room from the Foyer
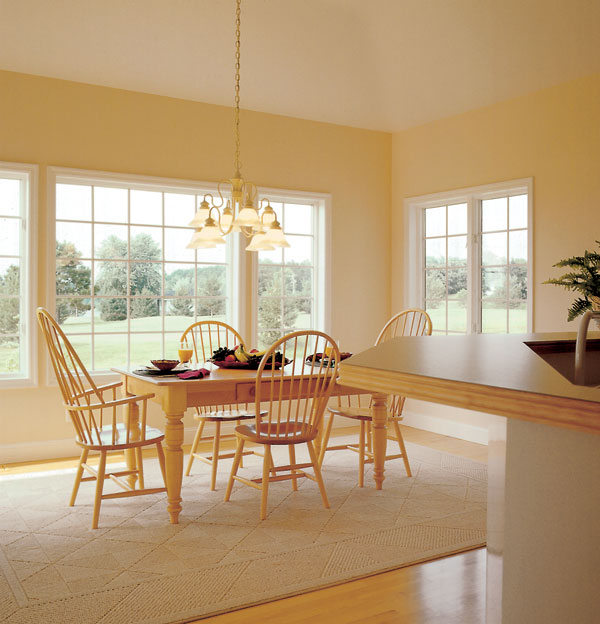
A light bright and airy breakfast area.
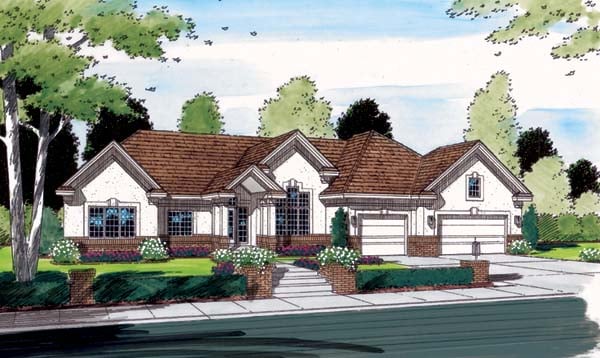
Rendering
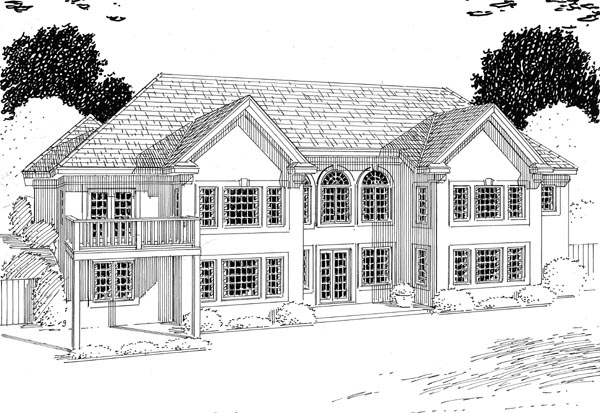
Rear Elevation