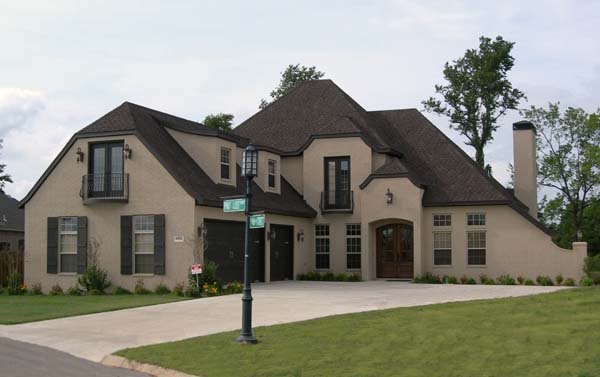
Elevation
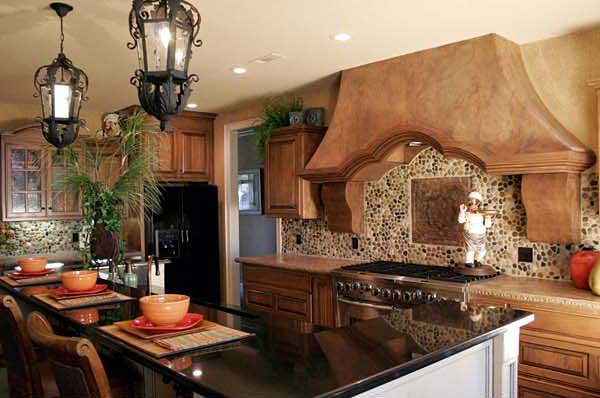
The kitchen’s generously sized serving counter is a comfortable spot to enjoy casual meals and snacks.
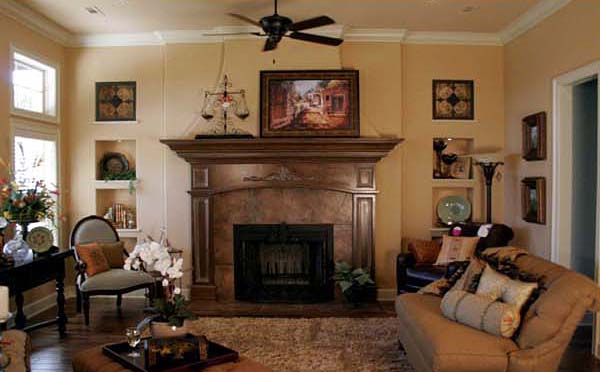
The great room offers a relaxing yet sophisticated setting in which to entertain guests.
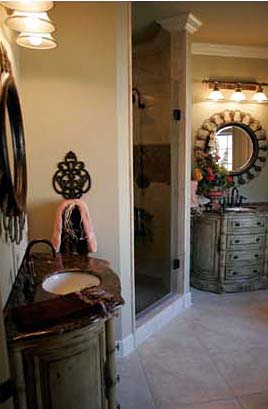
The master bath features separate his and her vanities that flank a two-person shower.
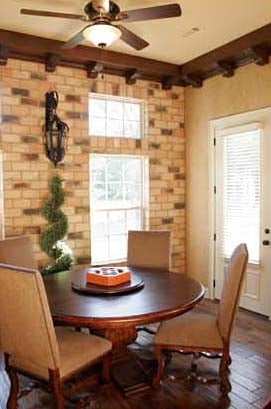
The breakfast area is brightened by plenty of natural light and access a rear covered patio.
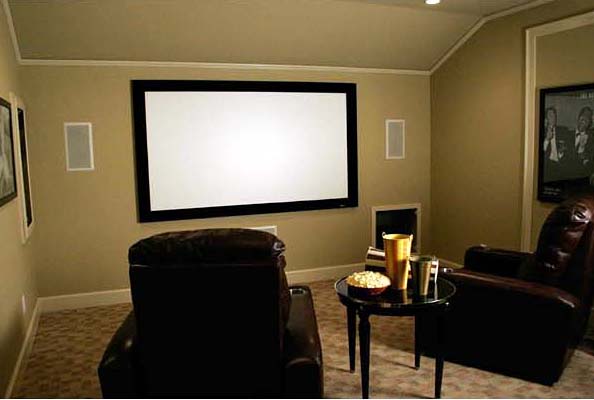
The upper-level media room is a favorite spot to relax with friends or family.
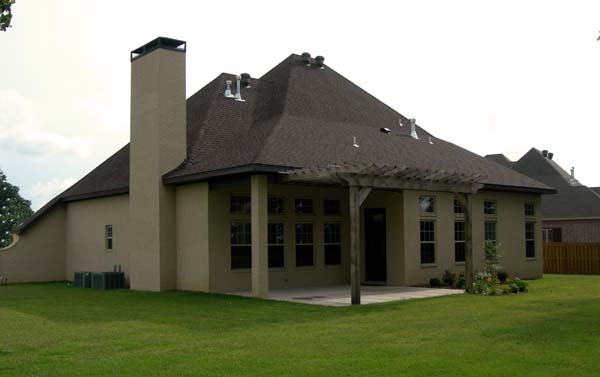
The rear covered patio is deep enough to provide shelter from sun and rain.
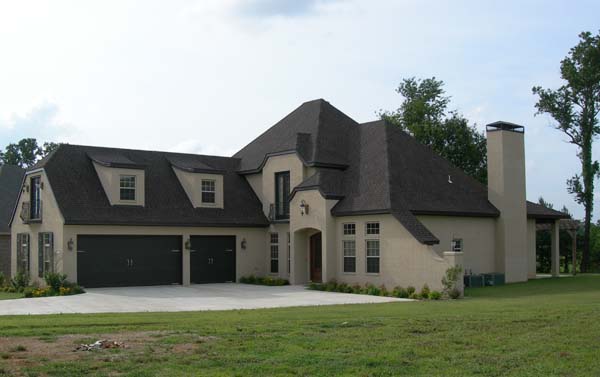
Angled Front Elevation


