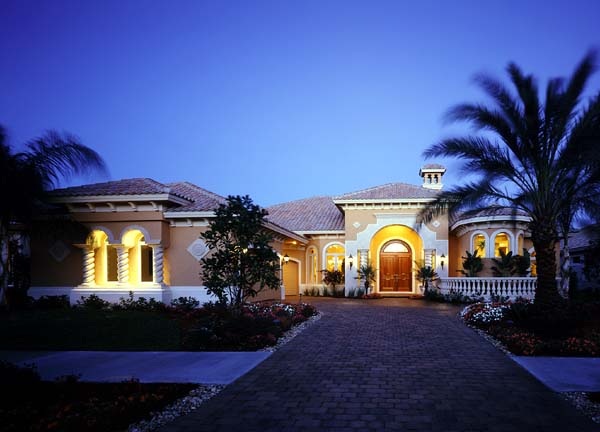
Elevation
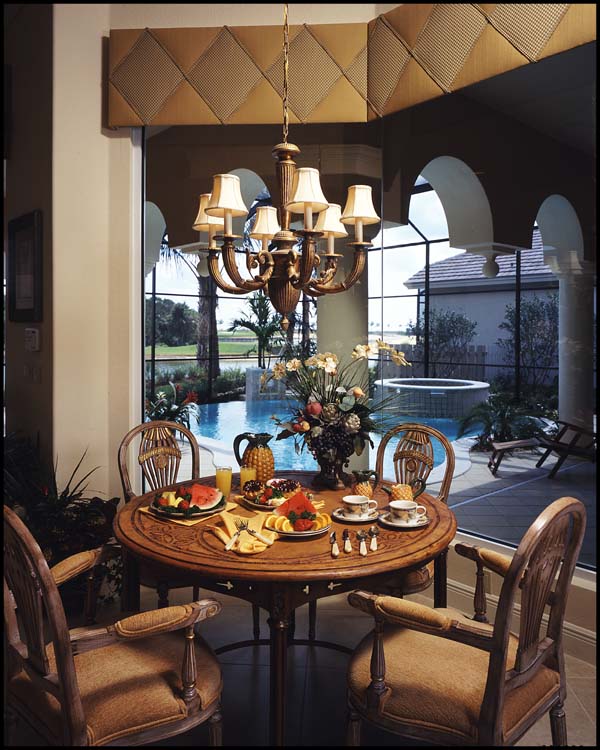
Captivating views of the covered lanai from the breakfast dinette.
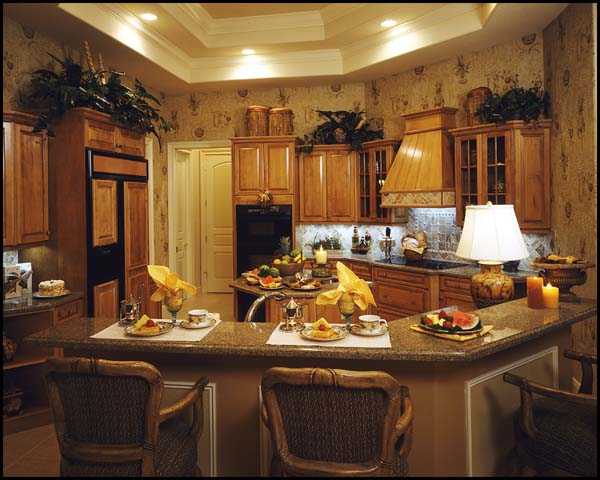
The kitchen is efficiently planned with a center island and wrapping counters.
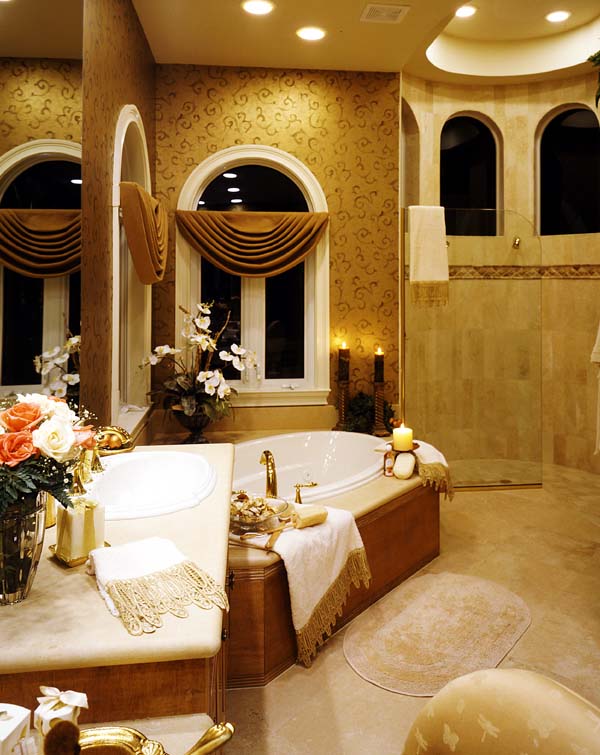
The opulent master bath includes an elegant soaking tub and curved-wall walk-in shower.
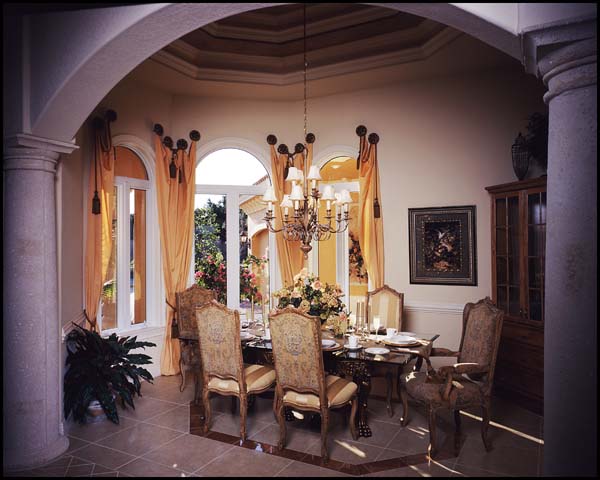
The dining room embellished with arches and columns is brightened by a trio of arch-topped windows.
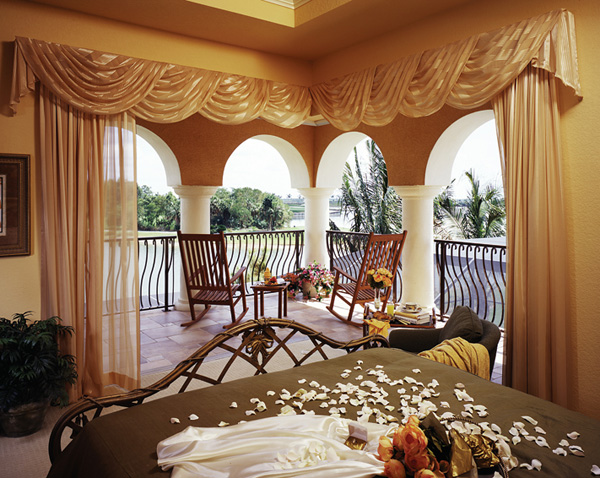
Luxurious views onto the covered balcony from the upper level guest suite.
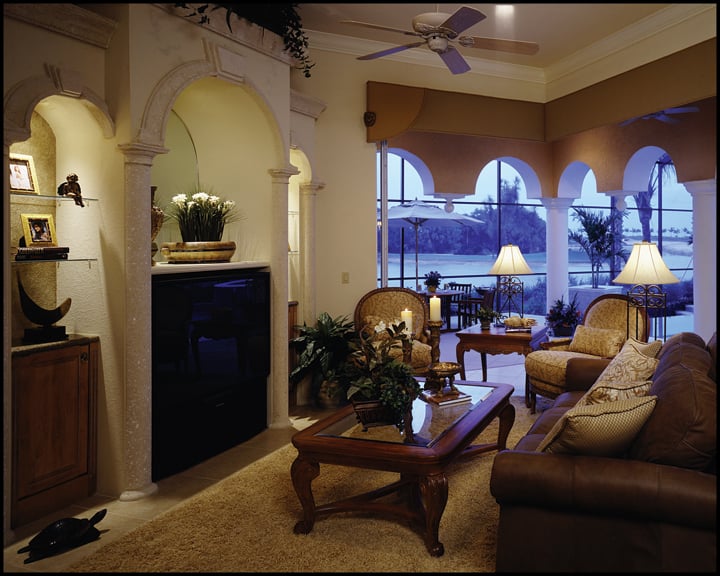
The gathering room enjoys both a corner entertainment center as well as open access to the covered lanai.
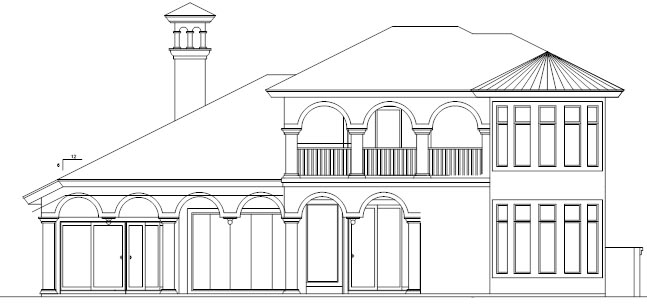
Rear Elevation


