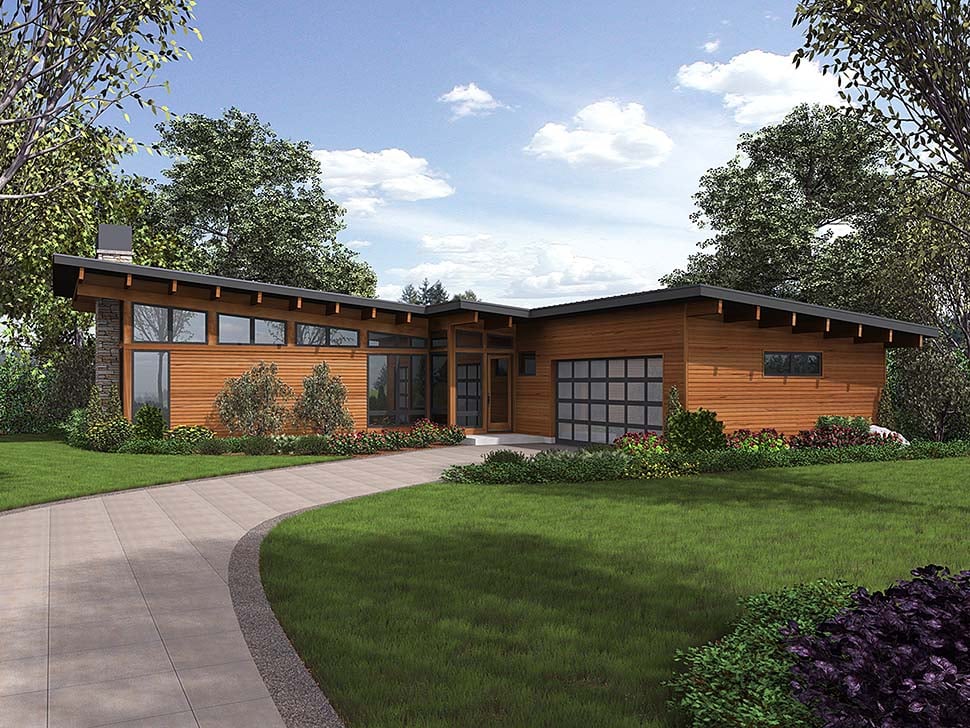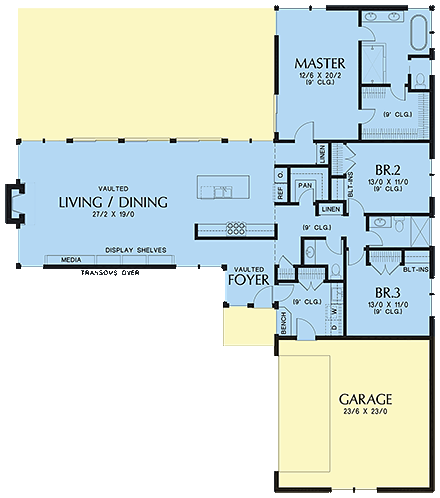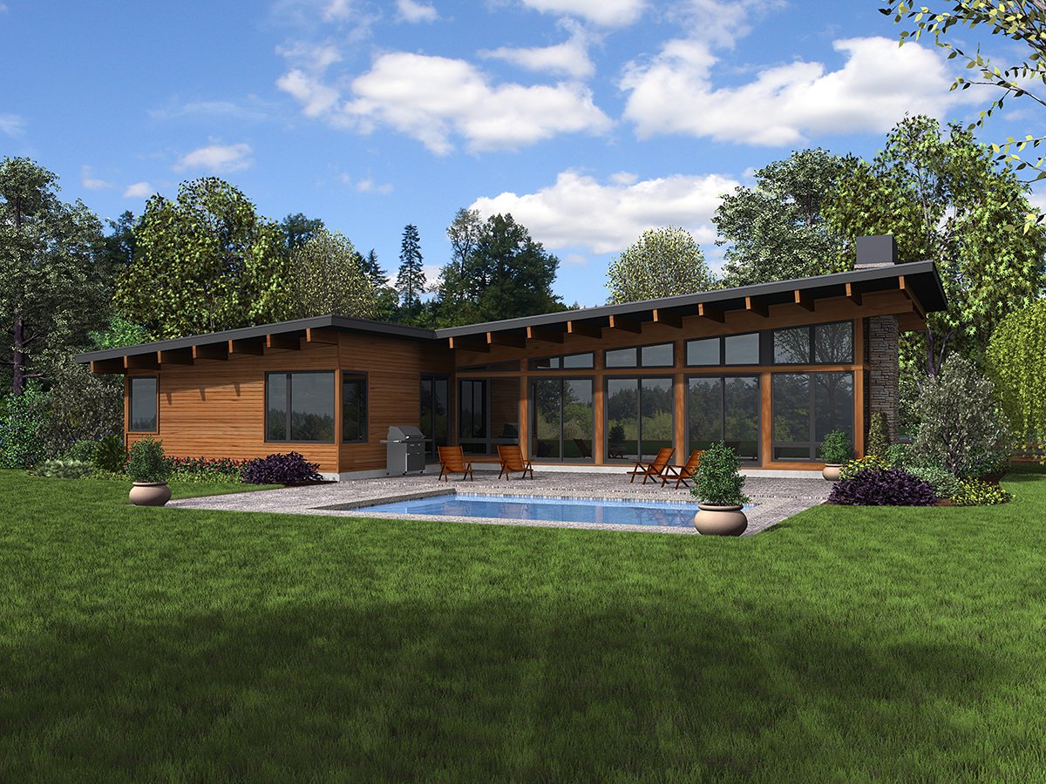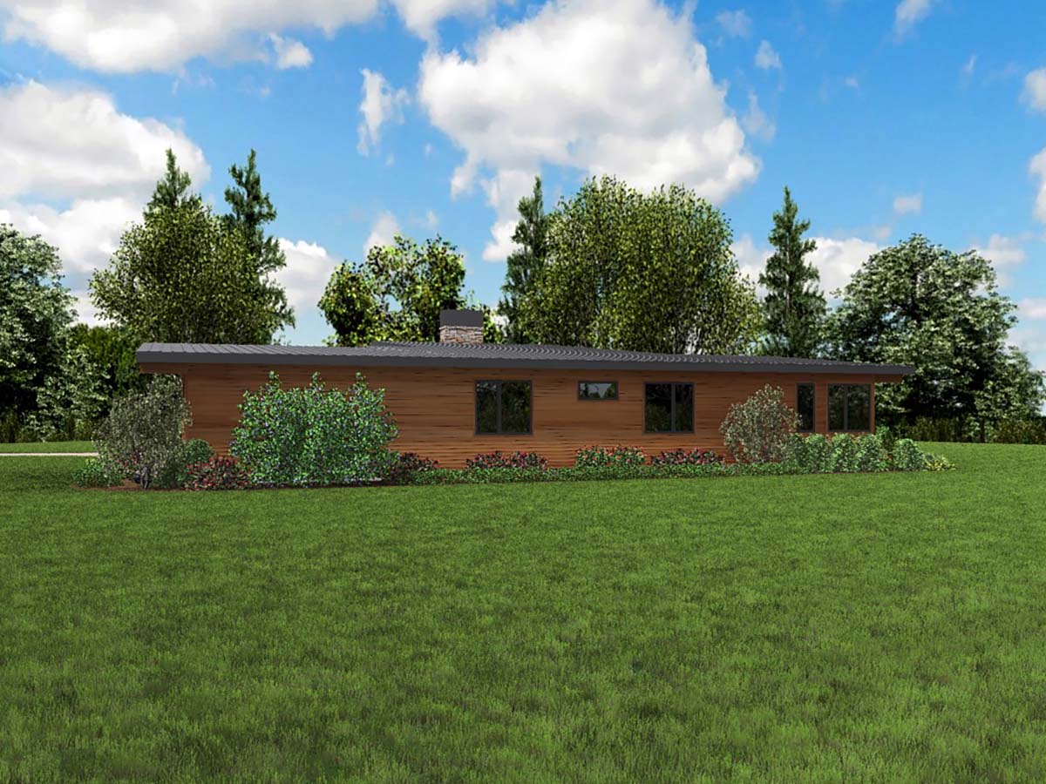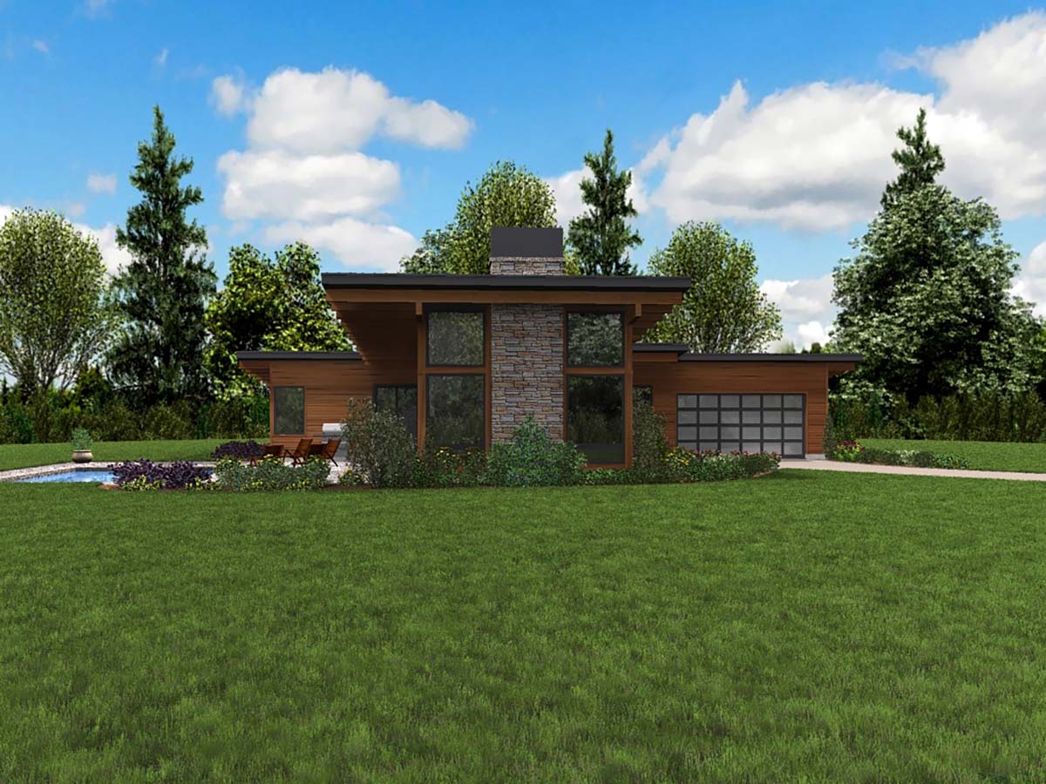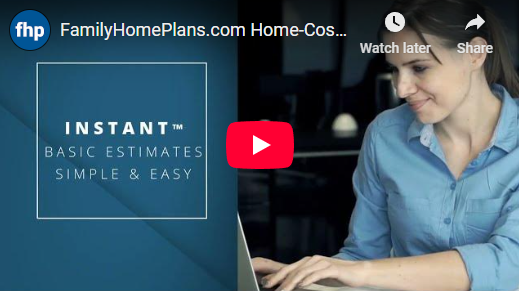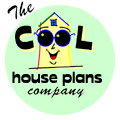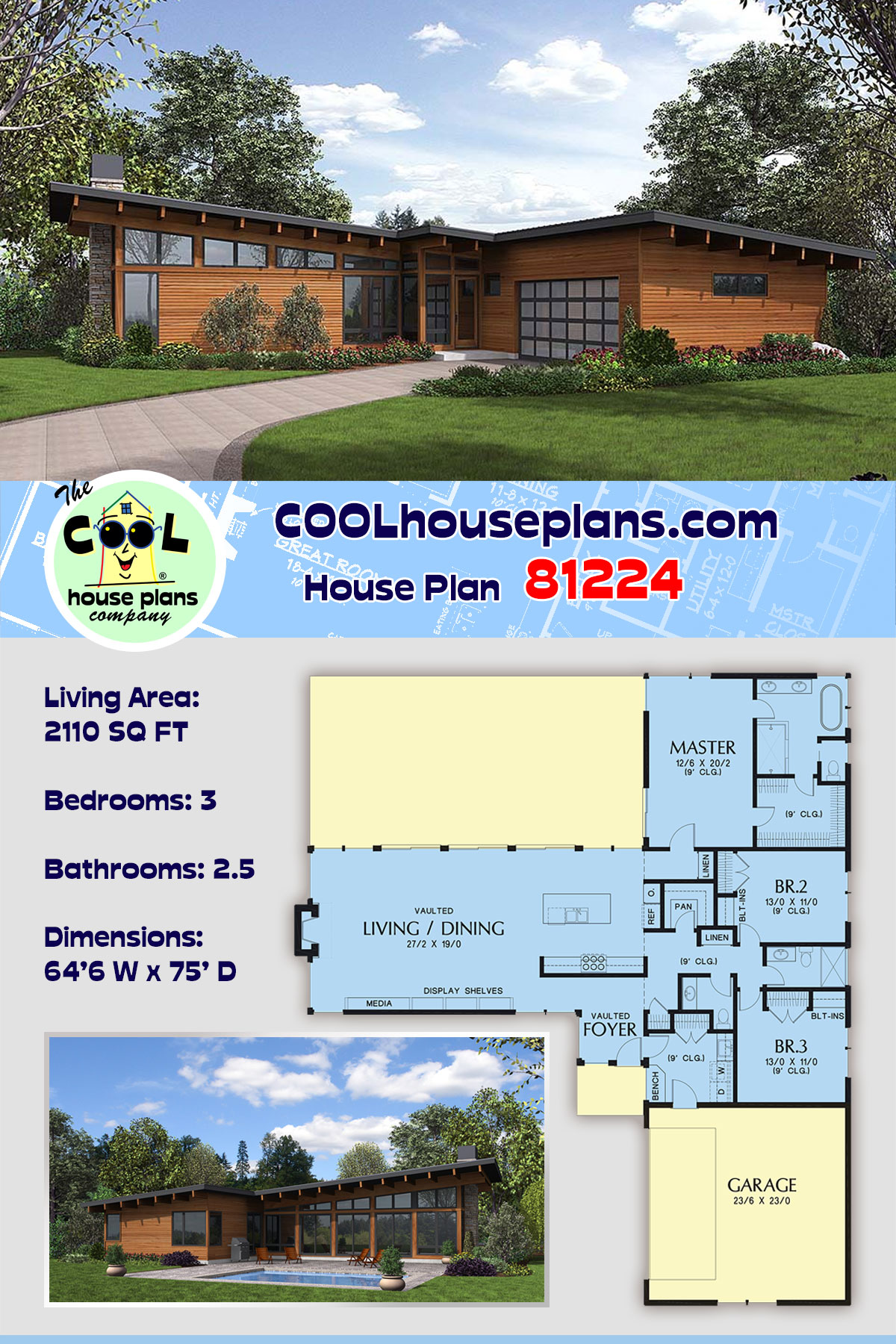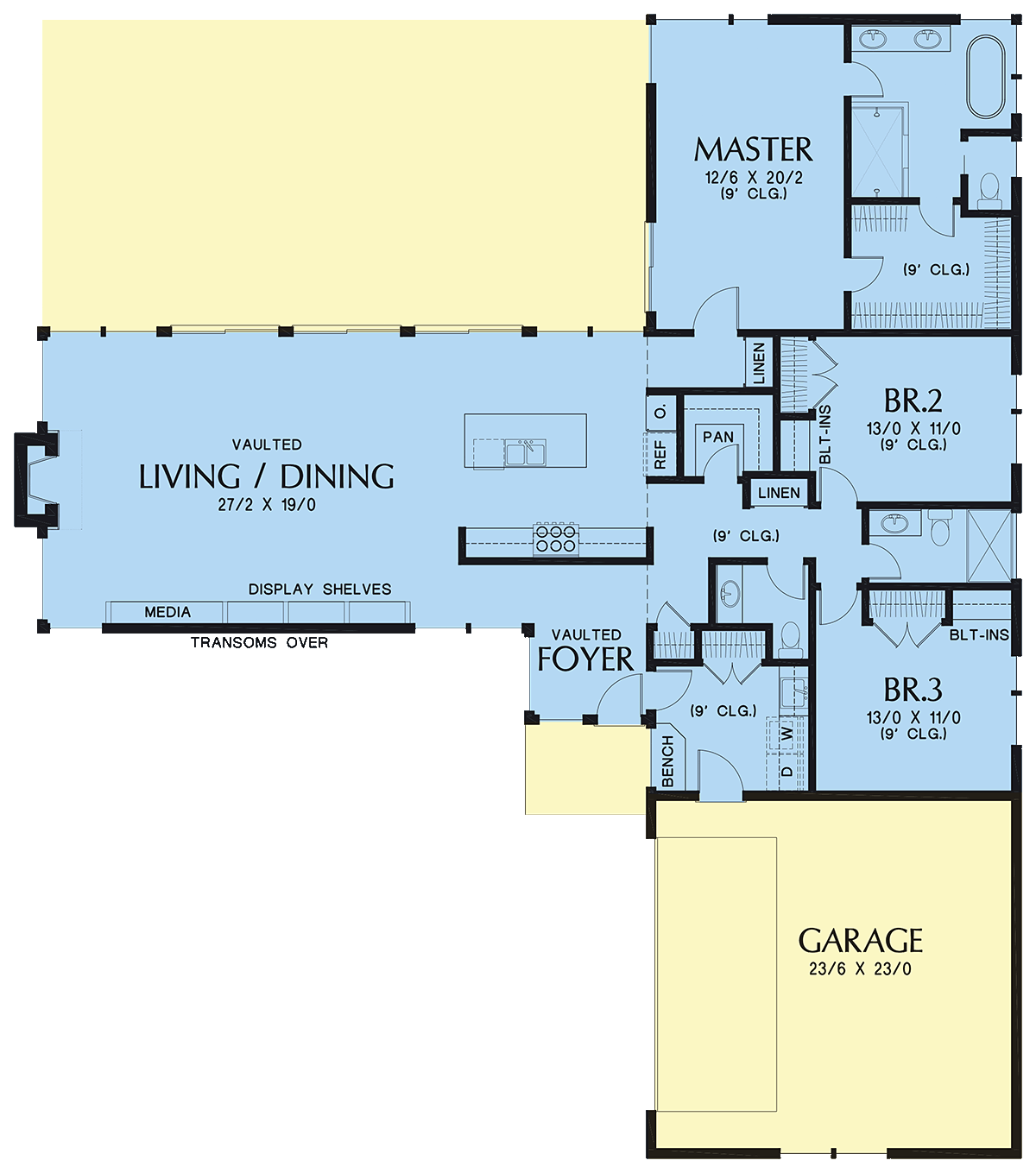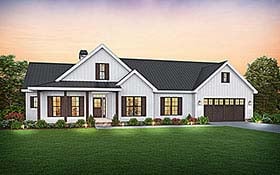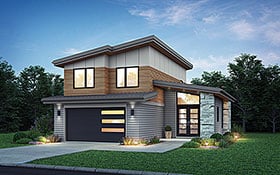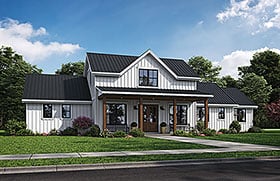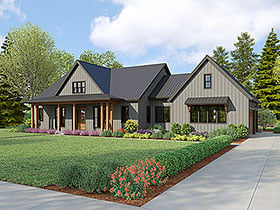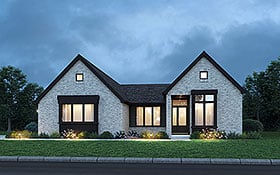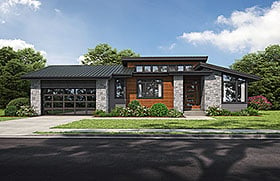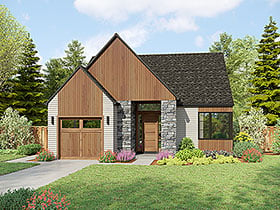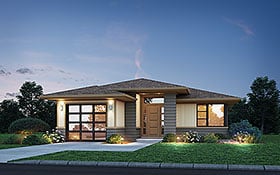- Home
- House Plans
- Plan 81224
Plan 81224 Order Code: C101
Contemporary Style House Plan 81224
2110 Sq Ft, 3 Bedrooms, 2 Full Baths, 1 Half Baths, 2 Car Garage
Quick Specs
2110 Total Living Area2110 Main Level
3 Bedrooms
2 Full Baths, 1 Half Baths
2 Car Garage
64'6 W x 75'0 D
Quick Pricing
PDF File: $1,696.005 Sets plus PDF File: $2,021.00
CAD File: $3,392.00
COOL Plan Description
Contemporary House Plan 81224 with 2,110 Sq Ft, 3 Bed, 2.5 Bath, 2 Car Garage
Catch the wave with this Contemporary house plan, number 81224, packing 2,110 square feet of laidback luxury into a single-level design. This spot is all about easy living, featuring 3 chill bedrooms, 2 full baths, a handy half bath, and a super spacious 2 car garage that'll keep your rides cool and covered. Whether you're a family looking for room to breathe or an entertainer who loves hosting, this place is built for good vibes and good times.
From the curb, the clean lines and modern roof pitch set a cool, inviting tone. The façade is simple yet striking, and you've got a sweet front porch that's just begging for a couple of lounge chairs and a sunset hang. Out back, the deck or patio is primed for BBQs, morning coffee, or just soaking up the outdoors with friends.
Step inside to an open floor plan where the great room flows seamlessly into the kitchen and dining space—perfect for late-night snacks, game day parties, or just keeping the convo rolling. Nine-foot ceilings crank up the airy feel, while the fireplace brings cozy warmth when the surf's not up. The kitchen's got everything you need: a roomy pantry for your secret snack stash and plenty of space for prepping the catch of the day.
The primary suite is all about unwinding after a long day. Think plenty of space, a private bath, and a closet with enough room for your flip-flops and more. The secondary bedrooms are just right for the crew or guests, with a shared full bath that's ready for the morning rush.
Bonus features? You bet—there's a dedicated mudroom to kick off sandy shoes, extra storage for your boards, and a layout designed for flow. Choose from basement, crawlspace, or slab foundations to fit your lifestyle and location.
Ready for the ultimate blend of comfort, style, and function? This contemporary house plan is perfect for families, entertainers, and anyone who loves a modern, relaxed lifestyle. Surf's up—your new home awaits!
Plan Specifications
Specifications
| Total Living Area: | 2110 sq ft |
| Main Living Area: | 2110 sq ft |
| Garage Area: | 576 sq ft |
| Garage Type: | Attached |
| Garage Bays: | 2 |
| Foundation Types: | Basement - * $519.00 Total Living Area may increase with Basement Foundation option. Crawlspace Slab |
| Exterior Walls: | 2x6 |
| House Width: | 64'6 |
| House Depth: | 75'0 |
| Number of Stories: | 1 |
| Bedrooms: | 3 |
| Full Baths: | 2 |
| Half Baths: | 1 |
| Max Ridge Height: | 16'0 from Front Door Floor Level |
| Primary Roof Pitch: | 1:12 |
| Roof Load: | 25 psf |
| Roof Framing: | Stick |
| Porch: | 47 sq ft |
| FirePlace: | Yes |
| Main Ceiling Height: | 9' |
Special Features:
- Deck or Patio
- Entertaining Space
- Mudroom
- Open Floor Plan
- Pantry
- Storage Space
Plan Package Pricing
Pricing
- PDF File: $1,696.00
- 5 Sets plus PDF File: $2,021.00
- CAD File: $3,392.00
Single Build License issued on CAD File orders. - Concerning PDF or CAD File Orders: Designer requires that a End User License Agreement be signed before fulfilling PDF and CAD File order.
- Right Reading (True) Reverse: $250.00
All sets will be Readable Reverse copies. Turn around time is usually 3 to 5 business days. - Additional Sets: $65.00
Available Foundation Types:
-
Basement
: $519.00
May require additional drawing time, please call to confirm before ordering.
Total Living Area may increase with Basement Foundation option. - Crawlspace : No Additional Fee
- Slab : No Additional Fee
Available Exterior Wall Types:
- 2x6: No Additional Fee
What's Included?
What is Included in this House Plan?
Exterior ElevationsIn addition to the front exterior, your drawing set will include drawings of the rear and sides of your house as well. These drawings give notes on exterior materials and finishes. Particular attention is given to cornice detail, brick and stone accents, or other finish items that make your home unique.
Note: Sections and Elevations depict the default foundation, regardless of optional foundation page choices
Foundation Plan
The foundation page dimensions, concrete walls, footings, pads, posts, beams, bearing walls, and any stepped foundation information along with any retaining wall info (schematic only). A typical wall section for the home is also usually included on this page (if not, it is elsewhere in your plan set, as space allows). If your plan features a poured concrete slab rather than a basement or crawlspace, the foundation page shows footings and details for the slab, and includes plumbing locations.
Floor Plan(s)
Exterior and interior wall framing, and windows/doors are dimensioned. Room sizes are indicated and any beams, posts and structural bearing points are called out. The floorplans include an electrical legend, and electrical fittings, lights and outlets are shown. Floor Plans will also indicate cross–section details (provided on the sections page) and show any special framing details applicable to the design. Cabinet elevations are included for kitchen and bathrooms; some designs feature cabinet elevations for design–related built–ins too.
Building Sections
Building sections show changes in floor, ceiling, or roof height, and the relationship of one level to another. Our section pages also show how the stairs are calculated (if there are some) and depict roof and foundation members. We try and draw sections to show the most useful information — choosing locations where there are elements you or your contractor might need clarification on.
Note: Sections and Elevations depict the default foundation, regardless of optional foundation page choices
Roof Plan
Roof framing or truss directions are shown, slope directions are indicated and structural members are sized and called out if applicable. The gravity loads used to calculate the rafters, beams and posts are indicated , and we also show gutters, downspouts, and any roof venting required for your home.
Notes and Details Page(s)
Your home comes detailed to meet the requirements of the latest adopted version of the ‘International Residential Code’, and our notes and details pages outline all the elements applicable to the design of your home. Compliance with further standards may need to be incorporated into your plan set, depending on the requirements of your building department — these are usually done locally.
Plan Modifications
Want to make changes?
Receive a FREE modification estimate in one of 3 ways. Our modification team is ready to help you adjust any plan to fit your needs. The ReDesign process is simple and estimates are free!1. Complete this On-Line Request Form
2. Print, complete and fax this PDF Form to us at 1-800-675-4916.
3. Want to talk to an expert? Call us at 913-938-8097 (Canadian customers, please call 800-361-7526) to discuss modifications.
Note: - a sketch of the changes or the website floor plan marked up to reflect changes is a great way to convey the modifications in addition to a written list.
We Work Fast!
When you submit your ReDesign request, a designer will contact you within 24 business hours with a quote.
You can have your plan redesigned in as little as 14 - 21 days!
We look forward to hearing from you!
Start today planning for tomorrow!
Cost To Build
What will it cost to build your new home?
Let us help you find out!
- COOLhouseplans.com has partnered with Home-Cost.com to provide you the most accurate, interactive online estimator available. Home-Cost.com is a proven leader in residential cost estimating software for over 20 years.
- No Risk Offer: Order your Home-Cost Estimate now for just $29.95! We will provide you with a discount code in your receipt for when you decide to order any plan on our website than will more than pay you back for ordering an estimate.
Accurate. Fast. Trusted.
Construction Cost Estimates That Save You Time and Money.
$29.95 per plan
** Available for U.S. and Canada
With your 30-day online cost-to-build estimate you can start enjoying these benefits today.
- INSTANT RESULTS: Immediate turnaround—no need to wait days for a cost report.
- RELIABLE: Gain peace of mind and confidence that comes with a reliable cost estimate for your custom home.
- INTERACTIVE: Instantly see how costs change as you vary design options and quality levels of materials!
- REDUCE RISK: Minimize potential cost overruns by becoming empowered to make smart design decisions. Get estimates that save thousands in costly errors.
- PEACE OF MIND: Take the financial guesswork out of building your dream home.
- DETAILED COSTING: Detailed, data-backed estimates with +/-120 lines of costs / options for your project.
- EDITABLE COSTS: Edit the line-item labor & material price with the “Add/Deduct” field if you want to change a cost.
- Accurate cost database of 43,000 zip codes (US & Canada)
- Print cost reports or export to Excel®
- General Contractor or Owner-Builder contracting
- Estimate 1, 1½, 2 and 3-story home designs
- Slab, crawlspace, basement or walkout basement
- Foundation depth / excavation costs based on zip code
- Cost impact of bonus rooms and open-to-below space
- Pitched roof or flat roof homes
- Drive-under and attached garages
- Garage living – accessory dwelling unit (ADU) homes
- Duplex multi-family homes
- Barndominium / Farmdominium homes
- RV grages and Barndos with oversized overhead doors
- Costs adjust based on ceiling height of home or garage
- Exterior wall options: wood, metal stud, block
- Roofing options: asphalt, metal, wood, tile, slate
- Siding options: vinyl, cement fiber, stucco, brick, metal
- Appliances range from economy to commercial grade
- Multiple kitchen & bath counter / cabinet selections
- Countertop options range from laminate to stone
- HVAC, fireplace, plumbing and electrical systems
- Fire suppression / sprinkler system
- Elevators
Home-Cost.com’s INSTANT™ Cost-To-Build Report also provides you these added features and capabilities:
Previous Q & A
Previous Questions and Answers
A: Thanks for the question - we measure sqft to exterior walls, per industry standard. To help answer your question - "what am I missing?" - I notice in your estimations that you guess 30x20 for the living room wing, but the living/dining alone is 27'-2", without the kitchen. Thats actually a 10ft discrepancy, its actually 40x20 including the kitchen. For your 40x25 estimate of the second wing, the Master Bedroom (20ft) and two 11ft bedrooms already exceeds the 40ft estimate without including the bathroom or the bedroom closets that are between the bedrooms (or the walls).... I think those are what threw you off. The Foyer is 6' x 8', just for added info. If you adjusted your estimates to 40x20, 50x25, and 6x8, you'd be much closer to the calculated total. Hope that helps clarify where the calculation comes from
A: The roof pitch is 1/12 and the roof is a metal/standing seam roof.
A: All of our plans are designed for 25lbs of snow.
A: The ceiling in the great room vaults from 11' at the kitchen to 14'-5" at the left end of the great room. (5) 5-1/8"x16-1/2" 32' in length GluLam Beams spaced 8'-0" +/- run front to back and are exposed. Engineered rafters are 14" for a 25 psf snow load. The same roof/ceiling framing elements are specified throughout the house. Ducts run through the crawlspace. Hopefully, this information is helpful.
A: The plans call for horizontal lap siding, and stone veneer. The roof is "Standing seam metal roof".
A: Good Afternoon The stone on the fireplace is stone veneer. The outside siding is horizontal lap siding. The headers are just any sort of trim work that you choose. It could be hardie trim or cedar trim. Roof is a standing seam metal roof. . Hope that helps.
A: This is what our IT person said about your customer's question: https://www.chiefarchitect.com/support/article/KB-00170/using-cad-to-walls-from-an-imported-dwg-dxf.html As that page indicates, the customer would import our 2D drawings/line work for reference, and then use Chief Architect’s 3D tools to create a 3D version of them, so it is going to require a certain level of proficiency on the part of the end-user with that software. The dwg file format from AutoCAD is compatible, though. We could always send them a test drawing in advance; like maybe a single page of the CAD file, for example.
A: Hello - The kitchen is not included in the living/dining room. The kitchen is measured from the edge of the island to the back wall of the oven at 13'11". The depth is from the back wall of the stove to the edge of the oven wall 11'6". These dimensions are approximate. Thank you
A: Hello - When we do have interior photos of our plans we showcase those on our website. Unfortunately, for this plan we do not. Thank you!
A: If you would like to purchase the multi-use license, you would need to purchase the CAD file which is $2,682. That would allow you to build the home as many times as you need. We also include PDF's along with the CAD drawings.
A: We don't have any interior photos of this house. The HVAC is located in the garage. We don't typically show that on the renderings.
A: Hello - All of our plans are designed for 25# of snow. You will need to take the plan to a local engineer to have them modify the roof snow load to match what your local area requires. Thank you!
A: All of the doors are 8'.
A: Yes, they are structural. But you could box them in if you don't want them exposed.
A: Hello - The Liv/Din ceiling vaults to 14' 5". The Master bedroom vaults to 11' 1".
Common Questions:
A: Yes you can! Please click the "Modifications" tab above to get more information.
A: The national average for a house is running right at $125.00 per SF. You can get more detailed information by clicking the Cost-To-Build tab above. Sorry, but we cannot give cost estimates for garage, multifamily or project plans.
Our Low Price Guarantee
If you find the exact same plan featured on a competitor's web site at a lower price, advertised OR special SALE price, we will beat the competitor's price by 5% of the total, not just 5% of the difference! To take advantage of our guarantee, please call us at 800-482-0464 or email us the website and plan number when you are ready to order. Our guarantee extends up to 4 weeks after your purchase, so you know you can buy now with confidence.
Call 800-482-0464





