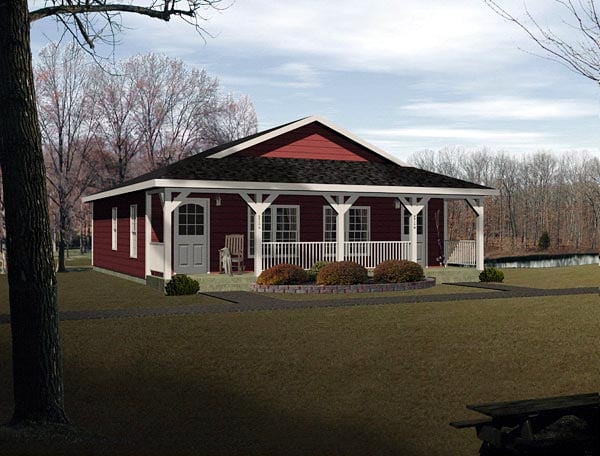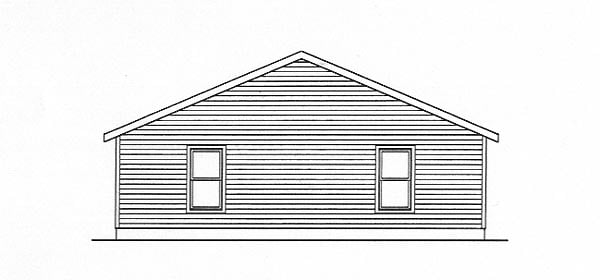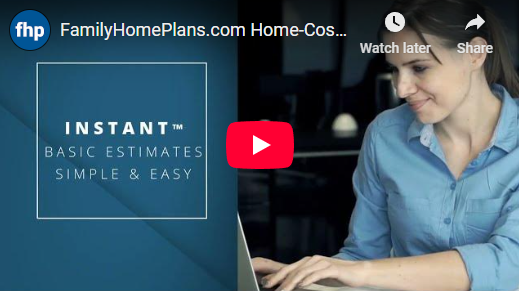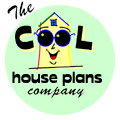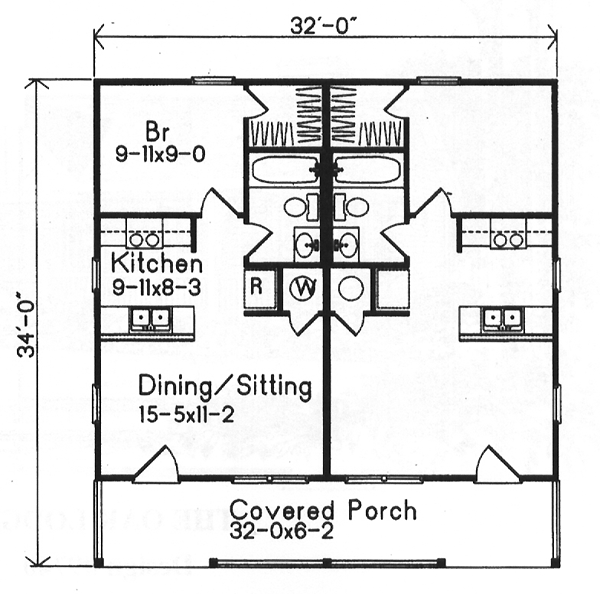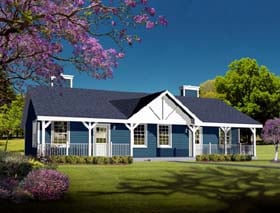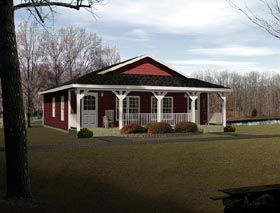- Home
- Multi-Family Plans
- House Plans Search
- Plan 49150
Plan 49150 Order Code: C101
One-Story Style Multi-Family Plan 49150
896 Sq Ft, 2 Bedrooms, 2 Full Baths
Quick Specs
896 Total Living Area448 Main Level
2 Bedrooms
2 Full Baths
32' W x 34' D
Quick Pricing
PDF File: $900.00CAD File: $1,040.00
Plan Specifications
Specifications
| Total Living Area: | 896 sq ft |
| Main Living Area: | 448 sq ft |
| Garage Type: | None |
| Foundation Types: | Stem Wall Slab |
| Exterior Walls: | 2x4 2x6 - * $110.00 |
| House Width: | 32' |
| House Depth: | 34' |
| Number of Stories: | 1 |
| Bedrooms: | 2 |
| Full Baths: | 2 |
| Max Ridge Height: | 16' from Front Door Floor Level |
| Primary Roof Pitch: | 5:12 |
| Roof Load: | 40 psf |
| Roof Framing: | Truss |
| Porch: | 192 sq ft |
| 1st Floor Master: | Yes |
| Main Ceiling Height: | 8' |
Plan Package Pricing
Pricing
- PDF File: $900.00
- CAD File: $1,040.00
Single Build License issued on CAD File orders. - Materials List: $110.00
- Right Reading (True) Reverse: $110.00
All sets will be Readable Reverse copies. Turn around time is usually 3 to 5 business days.
Need Printed Sets?
It seems that this plan only offers electronic (PDF or CAD) files. If you also need Printed Sets, please call 1-800-482-0464, x403 to discuss possible options.Available Foundation Types:
- Stem Wall Slab : No Additional Fee
Available Exterior Wall Types:
- 2x4: No Additional Fee
-
2x6:
$110.00
(Please call for drawing time.)
Plan Options:
- Unlimited Build License Option: $1,625.00
What's Included?
What is Included in this House Plan?
These blueprints will include building specifications, foundation plan, floor plans, exterior elevations, electrical plans, interior cabinet elevations, wall sections and stair details. Some of the larger plans will have additional details.All plans have been drawn to meet the requirements of the national building codes. Your builder will be able to determine if minor modifications may need to be made to the plans to meet the local building code requirements including any subdivision requirements.
Plan Modifications
Want to make changes?
Receive a FREE modification estimate in one of 3 ways. Our modification team is ready to help you adjust any plan to fit your needs. The ReDesign process is simple and estimates are free!1. Complete this On-Line Request Form
2. Print, complete and fax this PDF Form to us at 1-800-675-4916.
3. Want to talk to an expert? Call us at 913-938-8097 (Canadian customers, please call 800-361-7526) to discuss modifications.
Note: - a sketch of the changes or the website floor plan marked up to reflect changes is a great way to convey the modifications in addition to a written list.
We Work Fast!
When you submit your ReDesign request, a designer will contact you within 24 business hours with a quote.
You can have your plan redesigned in as little as 14 - 21 days!
We look forward to hearing from you!
Start today planning for tomorrow!
Cost To Build
What will it cost to build your new home?
Let us help you find out!
- COOLhouseplans.com has partnered with Home-Cost.com to provide you the most accurate, interactive online estimator available. Home-Cost.com is a proven leader in residential cost estimating software for over 20 years.
- No Risk Offer: Order your Home-Cost Estimate now for just $29.95! We will provide you with a discount code in your receipt for when you decide to order any plan on our website than will more than pay you back for ordering an estimate.
Accurate. Fast. Trusted.
Construction Cost Estimates That Save You Time and Money.
$29.95 per plan
** Available for U.S. and Canada
With your 30-day online cost-to-build estimate you can start enjoying these benefits today.
- INSTANT RESULTS: Immediate turnaround—no need to wait days for a cost report.
- RELIABLE: Gain peace of mind and confidence that comes with a reliable cost estimate for your custom home.
- INTERACTIVE: Instantly see how costs change as you vary design options and quality levels of materials!
- REDUCE RISK: Minimize potential cost overruns by becoming empowered to make smart design decisions. Get estimates that save thousands in costly errors.
- PEACE OF MIND: Take the financial guesswork out of building your dream home.
- DETAILED COSTING: Detailed, data-backed estimates with +/-120 lines of costs / options for your project.
- EDITABLE COSTS: Edit the line-item labor & material price with the “Add/Deduct” field if you want to change a cost.
- Accurate cost database of 43,000 zip codes (US & Canada)
- Print cost reports or export to Excel®
- General Contractor or Owner-Builder contracting
- Estimate 1, 1½, 2 and 3-story home designs
- Slab, crawlspace, basement or walkout basement
- Foundation depth / excavation costs based on zip code
- Cost impact of bonus rooms and open-to-below space
- Pitched roof or flat roof homes
- Drive-under and attached garages
- Garage living – accessory dwelling unit (ADU) homes
- Duplex multi-family homes
- Barndominium / Farmdominium homes
- RV grages and Barndos with oversized overhead doors
- Costs adjust based on ceiling height of home or garage
- Exterior wall options: wood, metal stud, block
- Roofing options: asphalt, metal, wood, tile, slate
- Siding options: vinyl, cement fiber, stucco, brick, metal
- Appliances range from economy to commercial grade
- Multiple kitchen & bath counter / cabinet selections
- Countertop options range from laminate to stone
- HVAC, fireplace, plumbing and electrical systems
- Fire suppression / sprinkler system
- Elevators
Home-Cost.com’s INSTANT™ Cost-To-Build Report also provides you these added features and capabilities:
Previous Q & A
Previous Questions and Answers
A: Yes, the common wall between the units is a firewall. Because the trusses run perpendicular to this wall, the firewall does not extend to the roof decking. Instead, I had to use fire rated gypsum on the ceilings of each unit.
A: Good Morning, That is the water heater. Designed as a weekend place, there are no washer and dryer hookups on this plan.
A: The bath is 5x7-9 and the closet is 5’x4-5
A: You could add the solar panels to the roof. You will want to coordinate this addition with your truss supplier. The roof trusses are designed and fabricated by a local truss supplier. They will design the trusses accordingly by taking into account the loading conditions in your area. They will need to know exactly what you will be adding so they can adjust for the extra weight in their designs. Mike
Common Questions:
A: Yes you can! Please click the "Modifications" tab above to get more information.
A: The national average for a house is running right at $125.00 per SF. You can get more detailed information by clicking the Cost-To-Build tab above. Sorry, but we cannot give cost estimates for garage, multifamily or project plans.
Our Low Price Guarantee
If you find the exact same plan featured on a competitor's web site at a lower price, advertised OR special SALE price, we will beat the competitor's price by 5% of the total, not just 5% of the difference! To take advantage of our guarantee, please call us at 800-482-0464 or email us the website and plan number when you are ready to order. Our guarantee extends up to 4 weeks after your purchase, so you know you can buy now with confidence.
Call 800-482-0464





