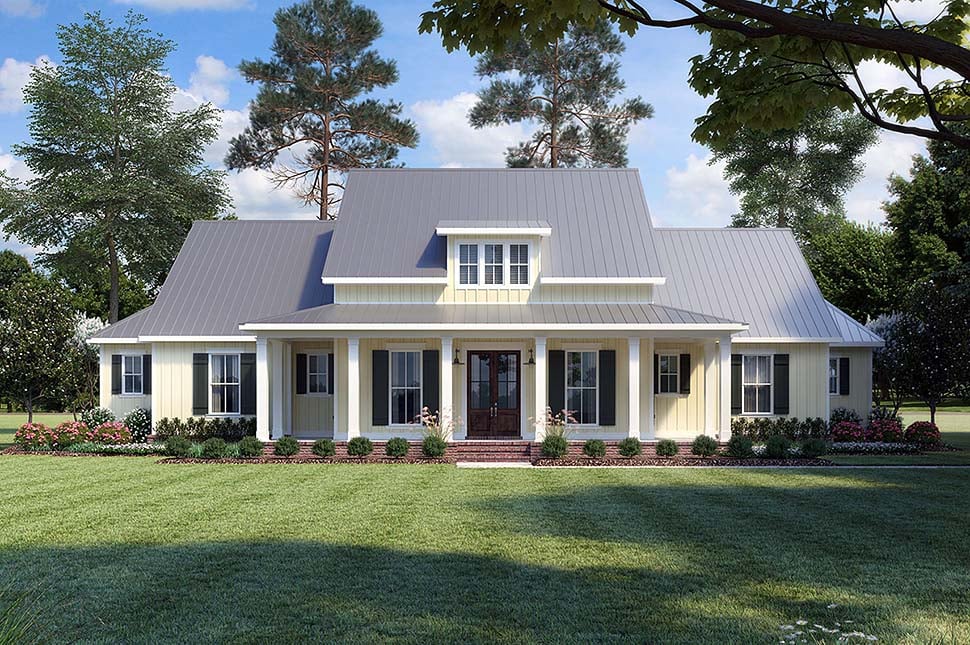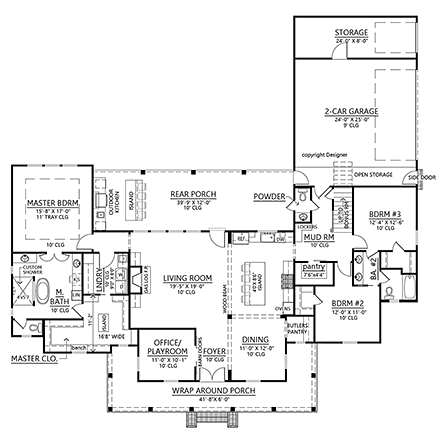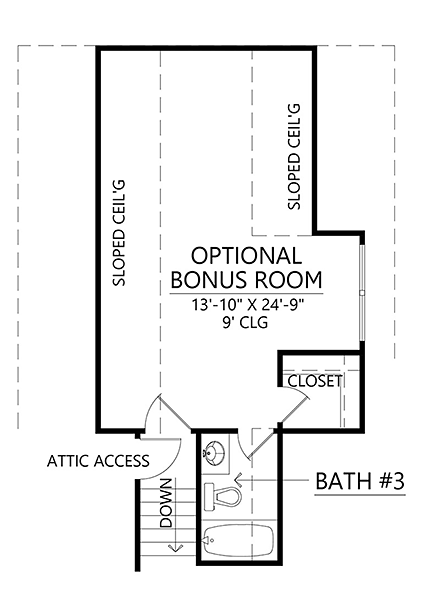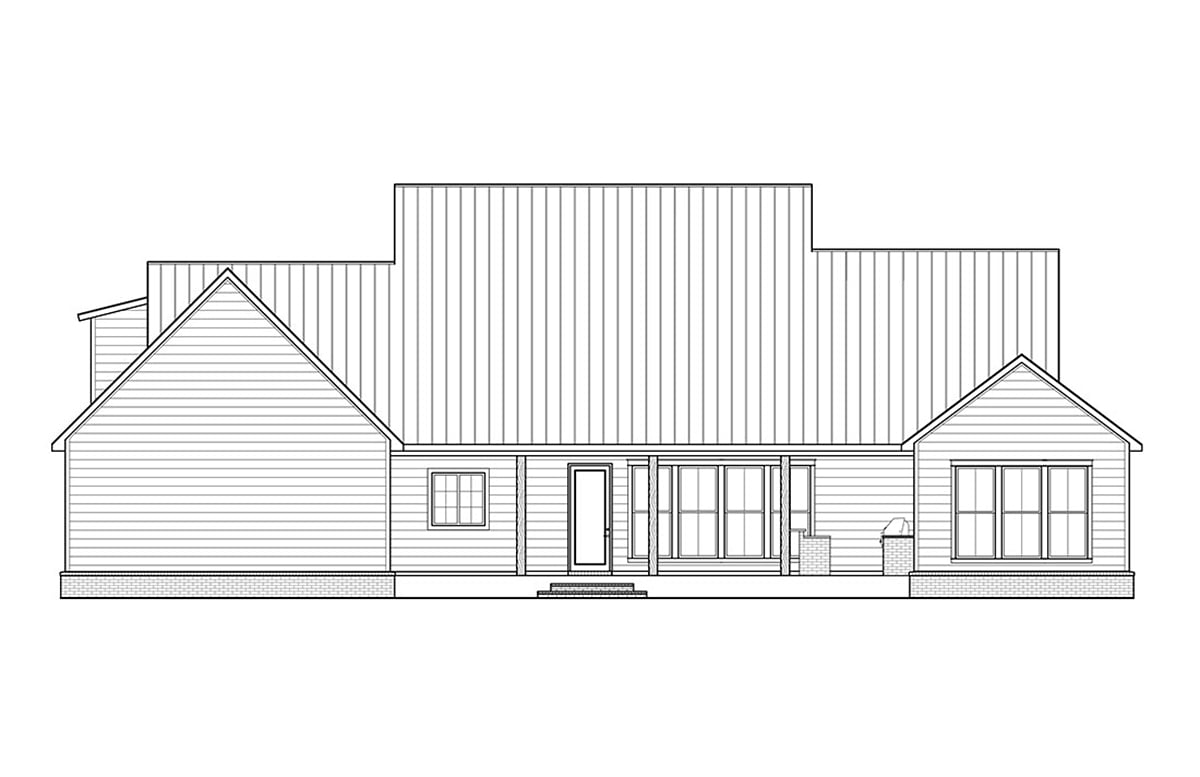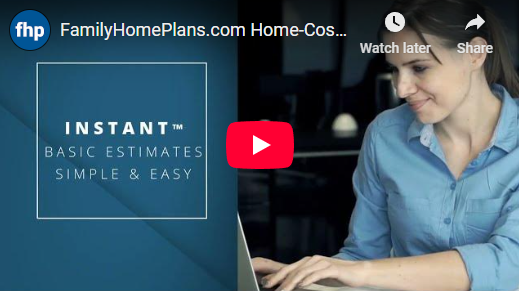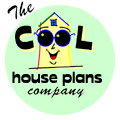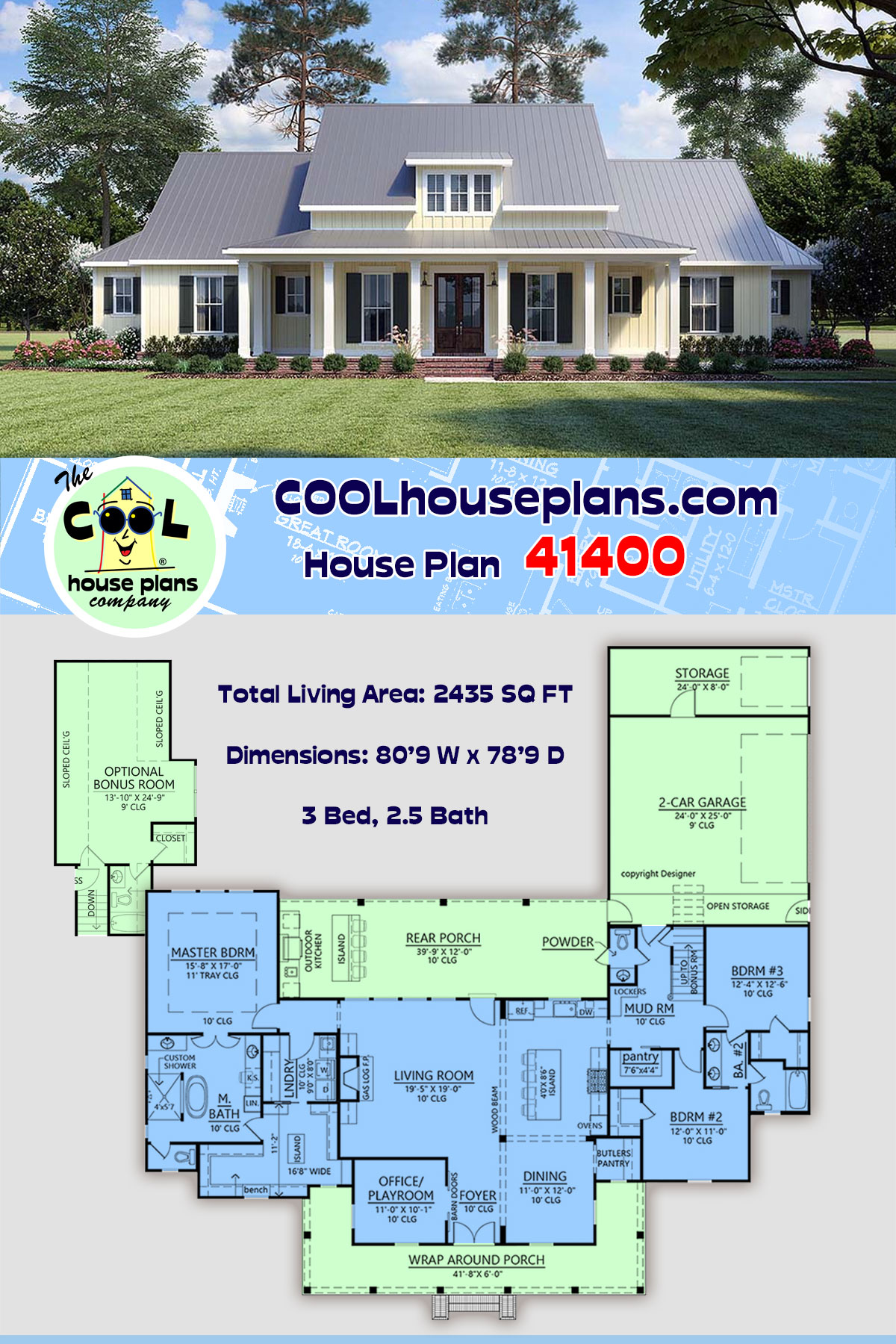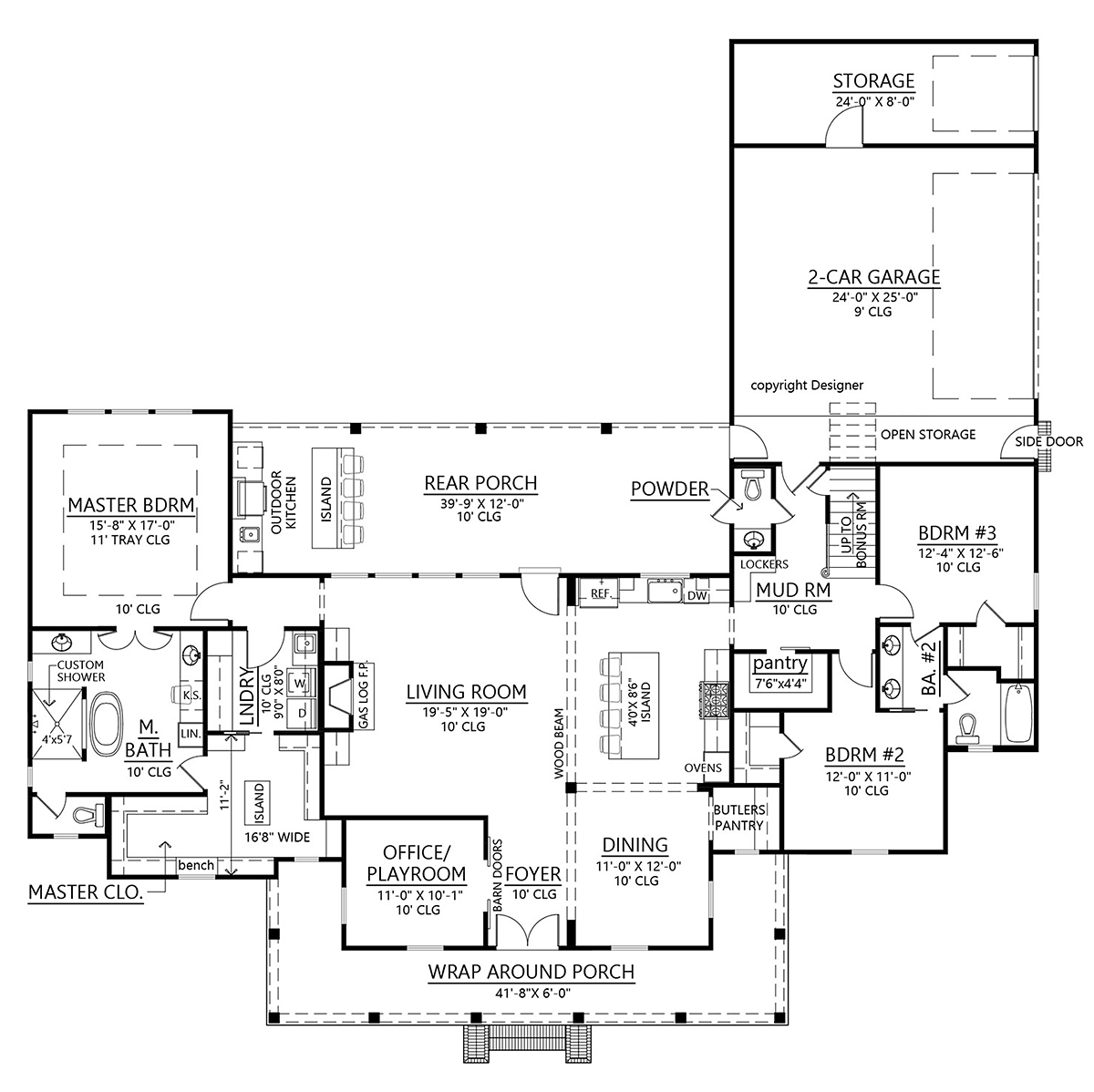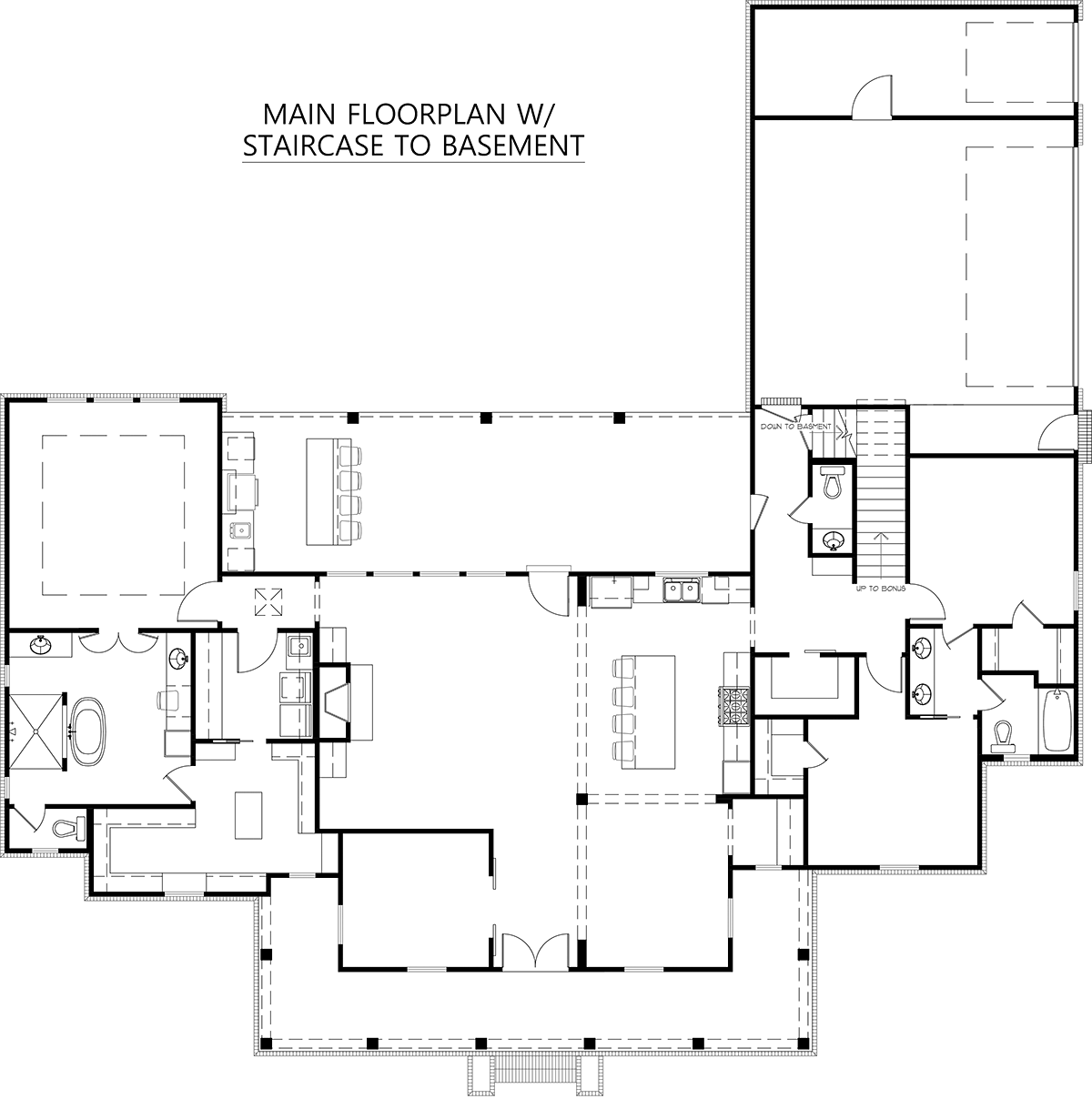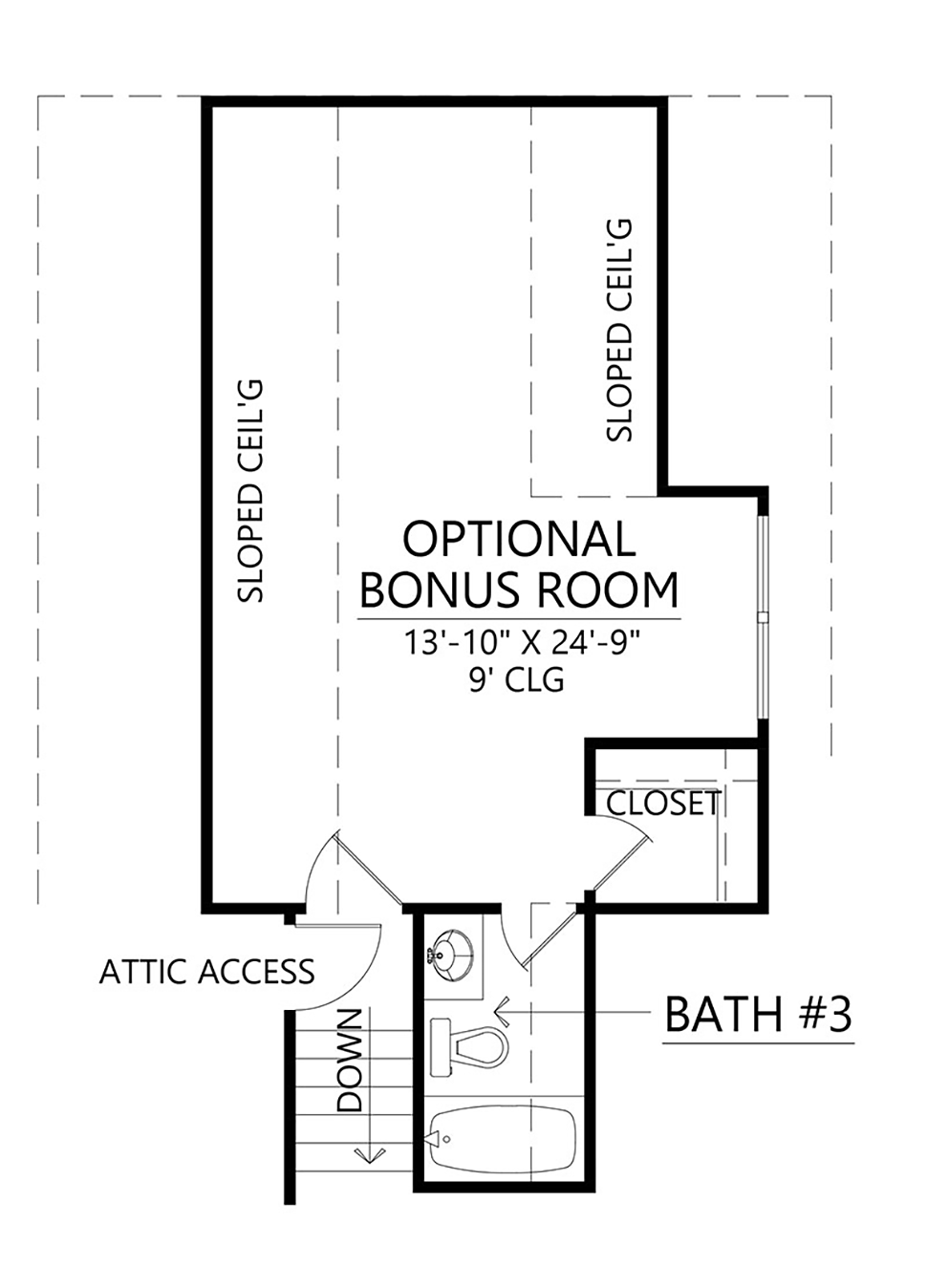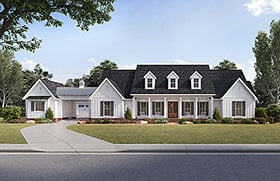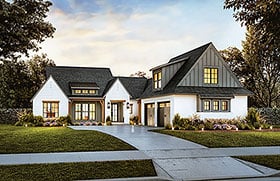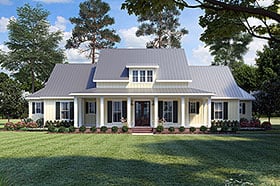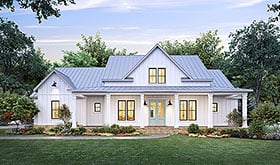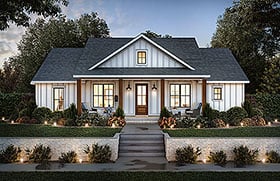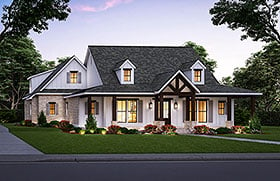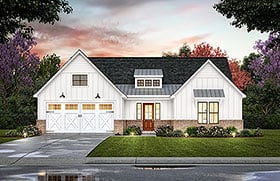- Home
- House Plans
- Plan 41400
Plan 41400 Order Code: C101
Traditional Style House Plan 41400
2435 Sq Ft, 3 Bedrooms, 2 Full Baths, 1 Half Baths, 2 Car Garage
Quick Specs
2435 Total Living Area2435 Main Level
474 Bonus Area
3 Bedrooms
2 Full Baths, 1 Half Baths
2 Car Garage
80'9 W x 78'9 D
Quick Pricing
PDF File: $1,295.005 Sets plus PDF File: $1,595.00
Unlimited Use PDF: $1,995.00
COOL Plan Description
Country Farmhouse Style House Plan 41400 with 2435 Sq Ft, 3 Bed, 2.5 Bath, 2 Car Garage
Introducing the Country Farmhouse Style House Plan 41400, a stunning design sprawling over 2435 square feet with an open invitation to comfortable living. This plan features 3 cozy bedrooms, 2 full bathrooms, a convenient half bath, and a spacious 2 car garage, all designed with a cool, laidback vibe that makes you feel right at home.
From the get-go, the plan's curb appeal is undeniable with a traditional and farmhouse architectural blend. The exterior boasts a wrap-around porch perfect for lazy Sunday mornings or sunset watching. The main living area is all about flow and openness, featuring a great room with a fireplace that opens up to a kitchen with a butler's pantry and formal dining area, making it an entertainer's dream.
The primary suite is your own private haven on the main floor with a luxurious bath and ample closet space. The additional bedrooms offer privacy and room for family or guests, complete with a Jack and Jill bathroom.
Not to be overlooked, this plan includes a bonus room that can be turned into anything from a home office to a game room, alongside a mudroom and plenty of storage space. The plan also features a rear porch and an optional outdoor kitchen, perfect for those who love to spend time outdoors.
Available foundation options include a basement, crawlspace, or slab, allowing flexibility depending on your site requirements. Whether you're looking to build on the coast or in the countryside, this plan adapts beautifully to any setting.
Targeting families or downsizers who cherish space and comfort, this house plan offers a blend of modern amenities and traditional charm that makes it a forever home. With its spacious layout and special features like an open floor plan and outdoor living spaces, it's designed to suit a laidback lifestyle while providing all the comforts of modern living.
Plan Specifications
Specifications
| Total Living Area: | 2435 sq ft |
| Main Living Area: | 2435 sq ft |
| Bonus Area: | 474 sq ft |
| Garage Area: | 833 sq ft |
| Garage Type: | N/A or Unknown |
| Garage Bays: | 2 |
| Foundation Types: | Basement - * $395.00 Total Living Area may increase with Basement Foundation option. Crawlspace - * $175.00 Slab |
| Exterior Walls: | 2x4 2x6 - * $295.00 |
| House Width: | 80'9 |
| House Depth: | 78'9 |
| Number of Stories: | 1 |
| Bedrooms: | 3 |
| Full Baths: | 2 |
| Half Baths: | 1 |
| Max Ridge Height: | 28'11 from Front Door Floor Level |
| Primary Roof Pitch: | 9:12 |
| Roof Framing: | Stick |
| Porch: | 814 sq ft |
| Formal Dining Room: | Yes |
| FirePlace: | Yes |
| 1st Floor Master: | Yes |
| Main Ceiling Height: | 10'0 |
| Upper Ceiling Height: | 9'0 |
| Tray Ceiling: | Yes |
Special Features:
- Bonus Room
- Butler's Pantry
- Entertaining Space
- Front Porch
- Jack and Jill Bathroom
- Mudroom
- Office
- Open Floor Plan
- Outdoor Kitchen
- Pantry
- Rear Porch
- Storage Space
- Wrap Around Porch
Plan Package Pricing
Pricing
- PDF File: $1,295.00
- 5 Sets plus PDF File: $1,595.00
- PDF File Unlimited Build: $1,995.00
Unlimited Build License issued on PDF File Unlimited Build orders. - CAD File Unlimited Build: $2,795.00
Unlimited Build License issued on CAD File Unlimited Build orders. - Right Reading (True) Reverse: $225.00
All sets will be Readable Reverse copies. Turn around time is usually 3 to 5 business days.
Available Foundation Types:
-
Basement
: $395.00
May require additional drawing time, please call to confirm before ordering.
Total Living Area may increase with Basement Foundation option. -
Crawlspace
: $175.00
May require additional drawing time, please call to confirm before ordering. - Slab : No Additional Fee
Available Exterior Wall Types:
- 2x4: No Additional Fee
-
2x6:
$295.00
(Please call for drawing time.)
What's Included?
What is Included in this House Plan?
When you purchase a plan package, you receive the license to build that plan one (1) time. The package includes:1/4" scale floor plan which includes window & door schedules. Our floor plans are very detailed.
1/4” scale Electrical layout which includes much detail such as: Recessed lights, fan/lights, switches, outlets, cable tv & telephone locations, exterior flood light locations, weather proof outlets, heat/vent/light locations…etc.
1/4" scale front and rear and side elevations.
1/4” scale foundation plans which do include floor & ceiling framing member specifications.
1/2” scale typical wall sections and all foundation section details.
Roof plans are provided with every package. This will show all roof slopes and a roof framing detail.
Miscellaneous details as needed per house plan.
Kitchen/ bath cabinet elevations are provided.
Plan Modifications
Want to make changes?
Plan modification is a way of turning a stock plan into your unique custom plan. It's still just a small fraction of the price you would pay to create a home plan from scratch. You will receive a FREE, no obligation, modification estimate to get exactly the home plan you've been dreaming of. Simply contact the modification department 1 of 3 ways:Call 866-465-5866 and talk to a live person that can give you and FREE modification estimate over the phone!
Email Us - Please Include your telephone number, plan number, foundation type, state you are building in and a specific list of changes.
Fax: 651-602-5050 - Make sure to include a cover sheet with your contact info. Make attention to the COOLhouseplans.com Modification Department.
Cost To Build
What will it cost to build your new home?
Let us help you find out!
- COOLhouseplans.com has partnered with Home-Cost.com to provide you the most accurate, interactive online estimator available. Home-Cost.com is a proven leader in residential cost estimating software for over 20 years.
- No Risk Offer: Order your Home-Cost Estimate now for just $29.95! We will provide you with a discount code in your receipt for when you decide to order any plan on our website than will more than pay you back for ordering an estimate.
Accurate. Fast. Trusted.
Construction Cost Estimates That Save You Time and Money.
$29.95 per plan
** Available for U.S. and Canada
With your 30-day online cost-to-build estimate you can start enjoying these benefits today.
- INSTANT RESULTS: Immediate turnaround—no need to wait days for a cost report.
- RELIABLE: Gain peace of mind and confidence that comes with a reliable cost estimate for your custom home.
- INTERACTIVE: Instantly see how costs change as you vary design options and quality levels of materials!
- REDUCE RISK: Minimize potential cost overruns by becoming empowered to make smart design decisions. Get estimates that save thousands in costly errors.
- PEACE OF MIND: Take the financial guesswork out of building your dream home.
- DETAILED COSTING: Detailed, data-backed estimates with +/-120 lines of costs / options for your project.
- EDITABLE COSTS: Edit the line-item labor & material price with the “Add/Deduct” field if you want to change a cost.
- Accurate cost database of 43,000 zip codes (US & Canada)
- Print cost reports or export to Excel®
- General Contractor or Owner-Builder contracting
- Estimate 1, 1½, 2 and 3-story home designs
- Slab, crawlspace, basement or walkout basement
- Foundation depth / excavation costs based on zip code
- Cost impact of bonus rooms and open-to-below space
- Pitched roof or flat roof homes
- Drive-under and attached garages
- Garage living – accessory dwelling unit (ADU) homes
- Duplex multi-family homes
- Barndominium / Farmdominium homes
- RV grages and Barndos with oversized overhead doors
- Costs adjust based on ceiling height of home or garage
- Exterior wall options: wood, metal stud, block
- Roofing options: asphalt, metal, wood, tile, slate
- Siding options: vinyl, cement fiber, stucco, brick, metal
- Appliances range from economy to commercial grade
- Multiple kitchen & bath counter / cabinet selections
- Countertop options range from laminate to stone
- HVAC, fireplace, plumbing and electrical systems
- Fire suppression / sprinkler system
- Elevators
Home-Cost.com’s INSTANT™ Cost-To-Build Report also provides you these added features and capabilities:
Previous Q & A
Previous Questions and Answers
A: The kitchen is 12’-4” x 16’-5”
A: There are 8 pages.
A: Good morning, The butlers pantry is 5’-4” wide x 5’ deep. The built-ins in the living room are 2’ wide at the base and 1’ wide for the upper shelves. Thanks and have a great day!
A: Unfortunately, we still have none available at this time.
A: See attached for the basement stair location. The living square footage remains 2435.
View Attached FileA: The kitchen dimensions are 12’4” x 16’5”
A: Good morning, I don’t know if this has already been answered as I’ve been out sick. The kitchen is 12’-4” x 16’-5”
A: There is a good of attic space and the dormer is letting natural light to it attic space
A: kitchen is 12’-4” wide by 16’-5” deep. The foyer is 6’-4” wide.
A: Hi, The basement will follow the same shape as the living area of the floor plan. Thanks
A: Bedroom 2 closet is 3’-8” x 5’-8”. Bedroom 3 closet is 6’-11” x 3’-2” with a bumpout of 1’-0” x 2’-8”
A: I have attached a copy of the alternate layout showing the basement stairs location. Thank you!
View Attached FileA: There is sloped ceilings on each side, the 9’ area is the 6’wide flat ceiling across the top
A: Freestanding tub about 66” long
A: We call for 16” open web floor trusses for the floor framing. TJI’s would work too.
A: The foyer isn’t quite wide enough for all 3 windows to work, the foyer would need to be wider by 6” on each side.
A: rafters
A: yes
A: Hardie plank siding
A: Yes above garage , this is one my hottest designs !
A: 13’-8”x 13’0” plus toilet area which is 3’x5’
A: It has a 4” brick ledge for the brick skirt around bottom, not a full 5 ½” brick ledge
A: Yes to cathedral ceiling in living room area, and the bonus is setup as living space
A: Attic only
A: 5’ tall is shortest wall slopes up to 9’
A: No it doesn't have a door.
A: One of our most popular designs! Would love some pics! It does have a barn door right now. Pantry, powder room from hall, and both entrances in shared kids bath could have them.
A: Flat ceiling and that could be a modification request for a fee.
A: No pictures yet, relatively new plan
A: Yes $150 fee. The option will be added to the website.
Common Questions:
A: Yes you can! Please click the "Modifications" tab above to get more information.
A: The national average for a house is running right at $125.00 per SF. You can get more detailed information by clicking the Cost-To-Build tab above. Sorry, but we cannot give cost estimates for garage, multifamily or project plans.
Our Low Price Guarantee
If you find the exact same plan featured on a competitor's web site at a lower price, advertised OR special SALE price, we will beat the competitor's price by 5% of the total, not just 5% of the difference! To take advantage of our guarantee, please call us at 800-482-0464 or email us the website and plan number when you are ready to order. Our guarantee extends up to 4 weeks after your purchase, so you know you can buy now with confidence.
Call 800-482-0464





