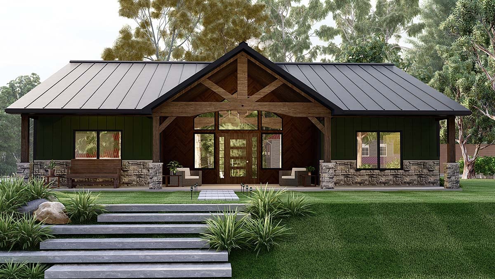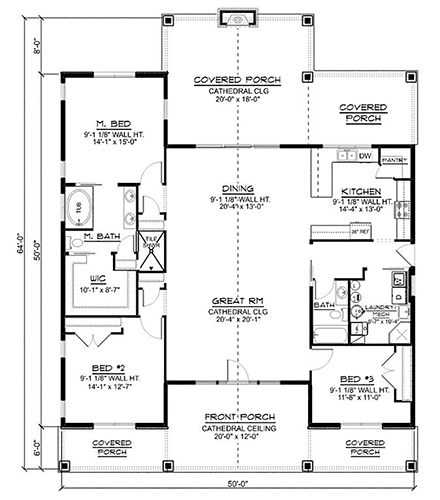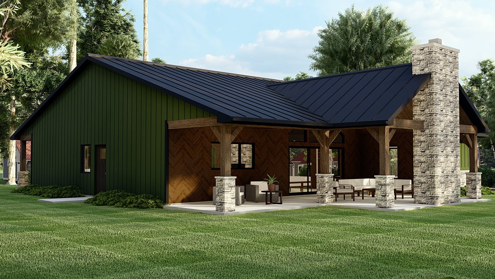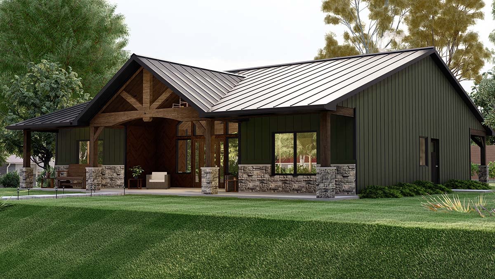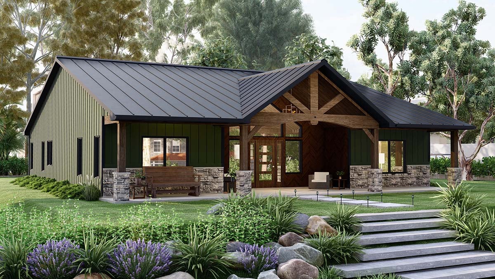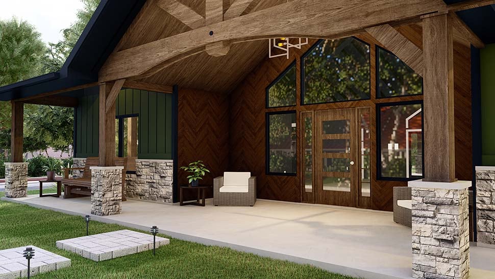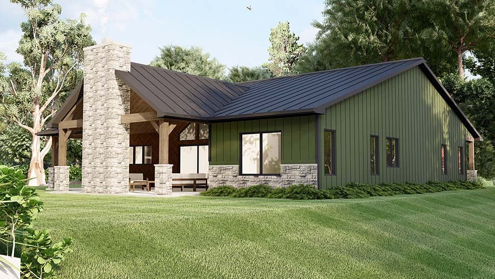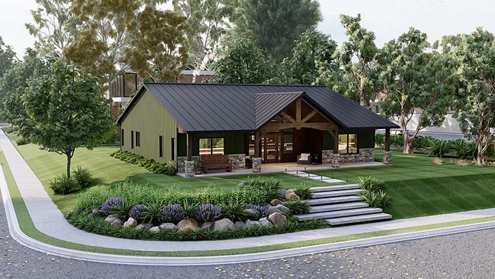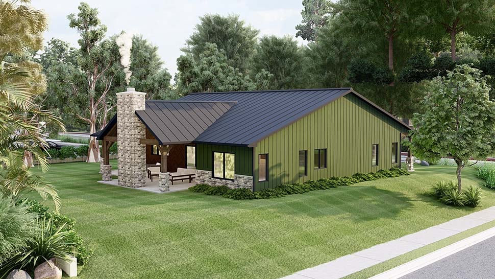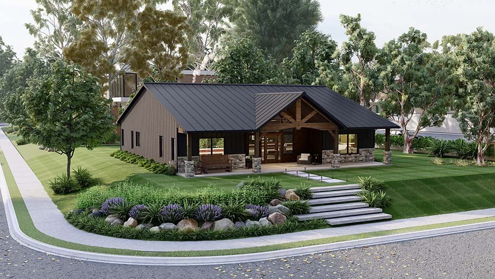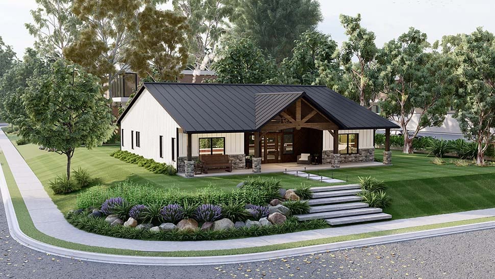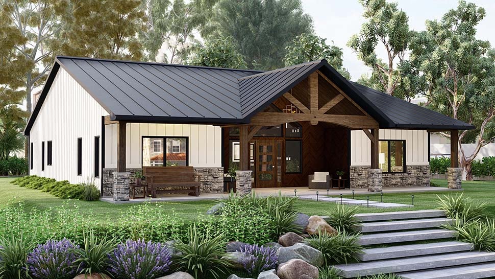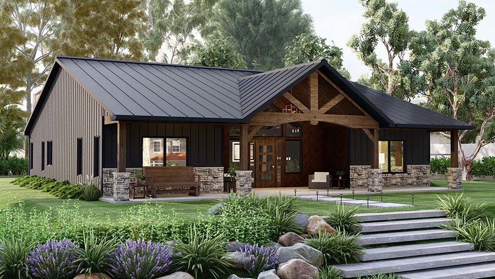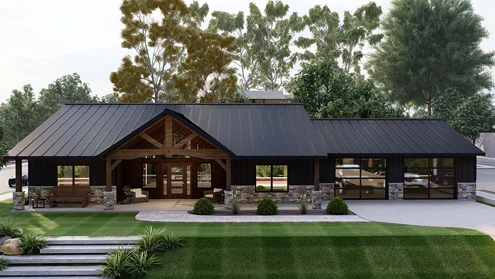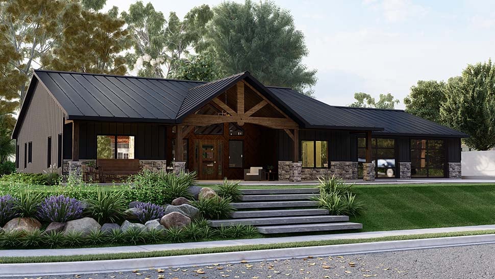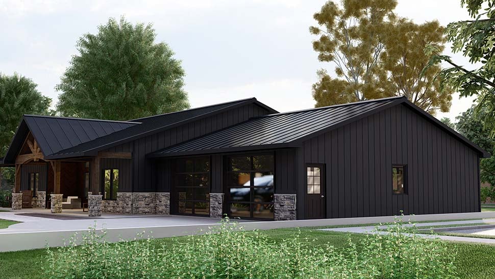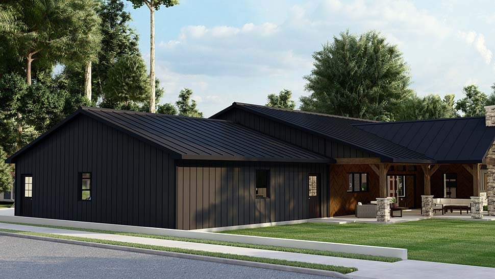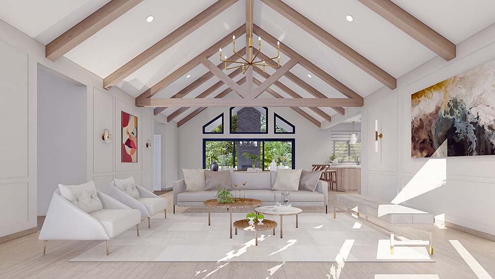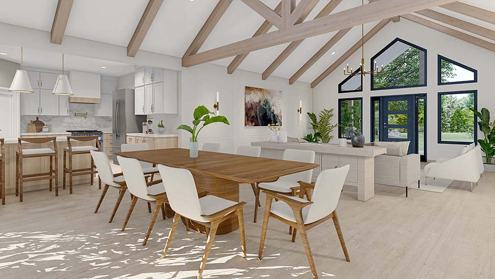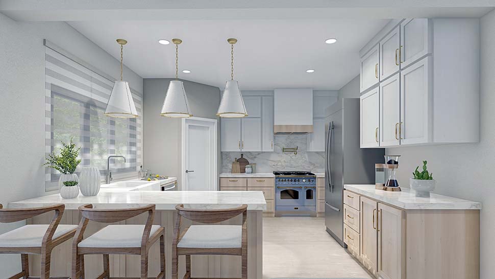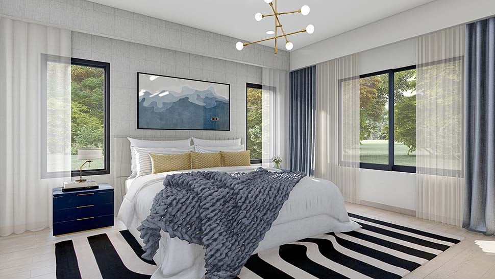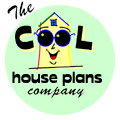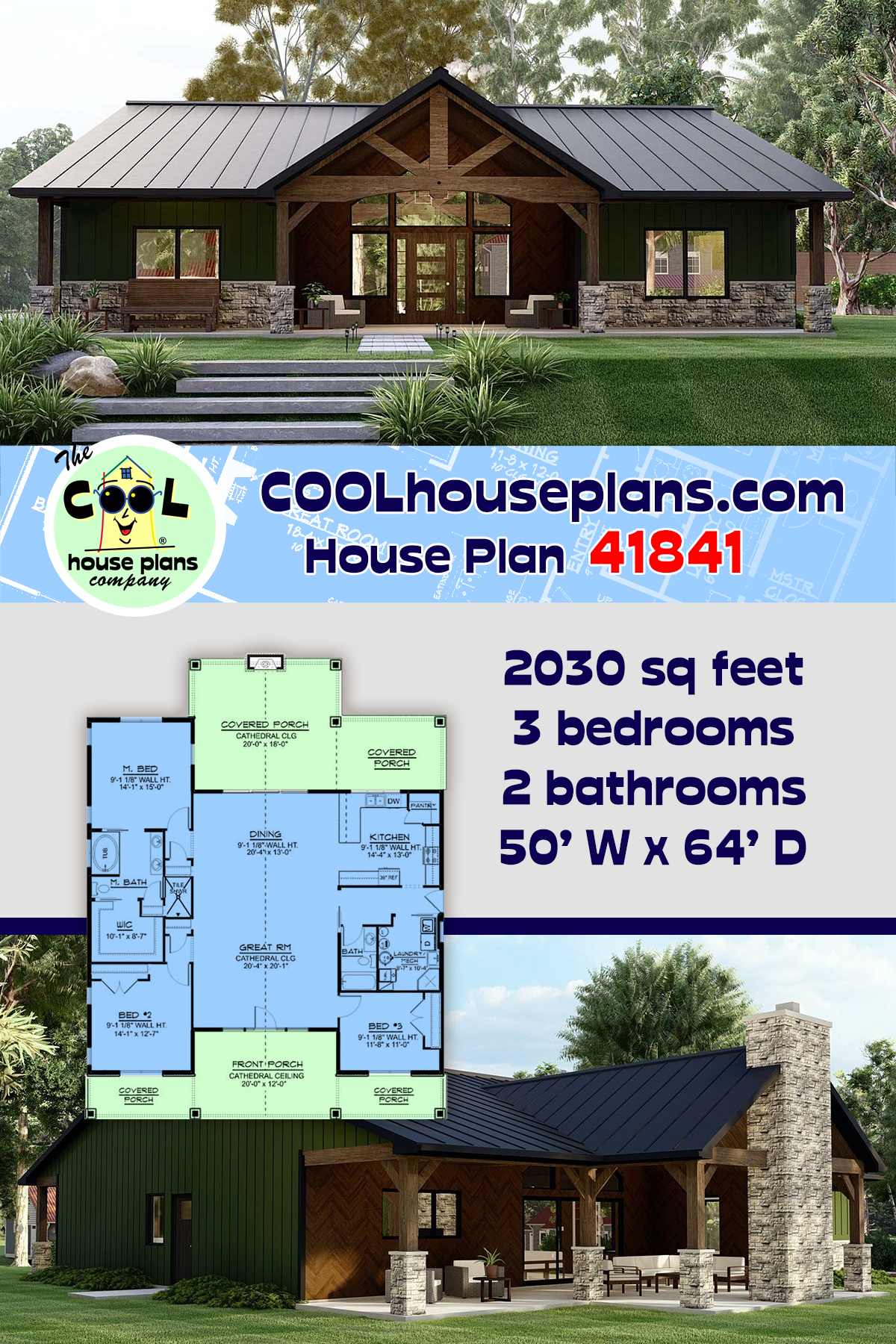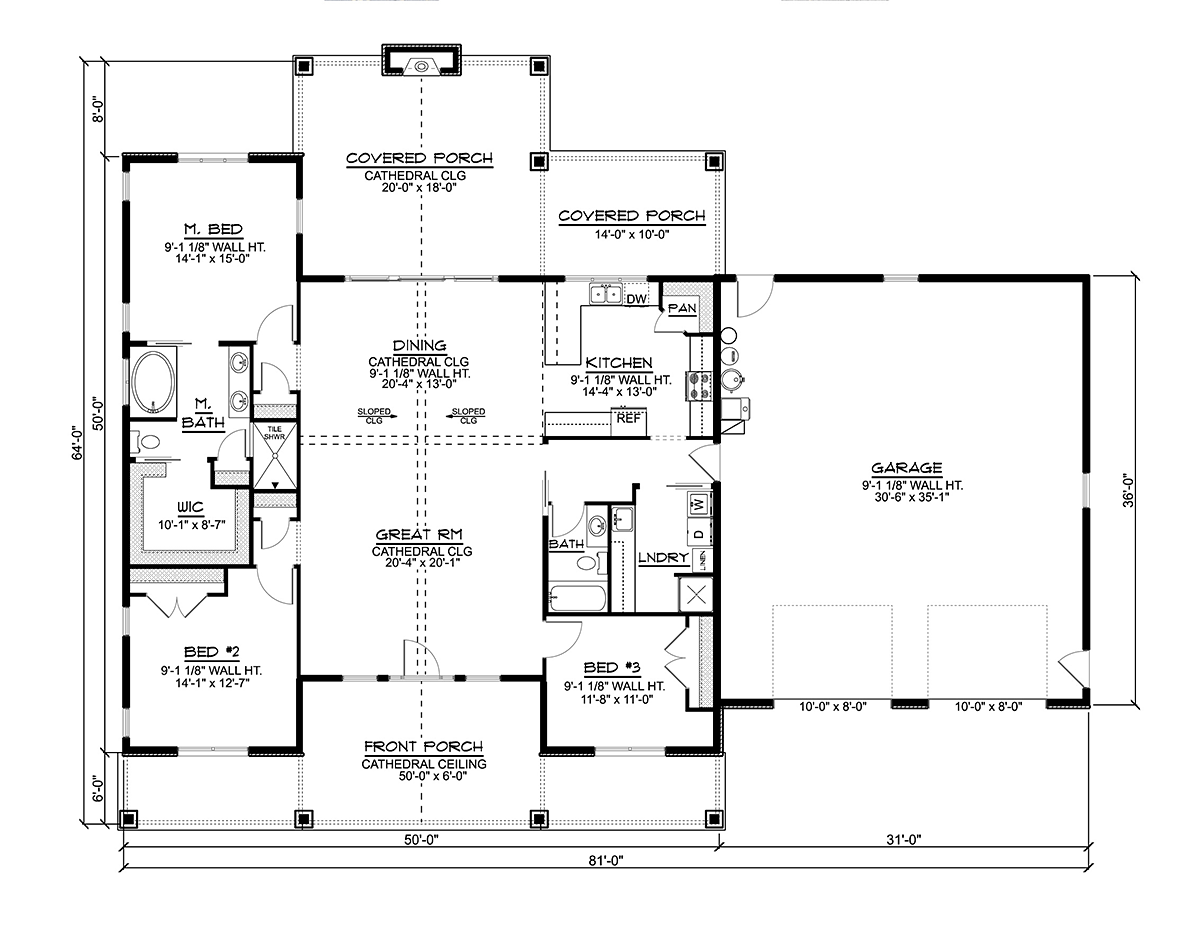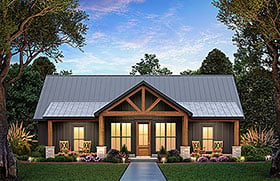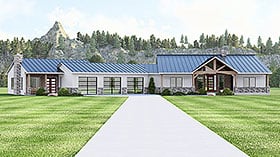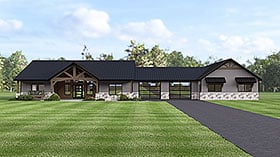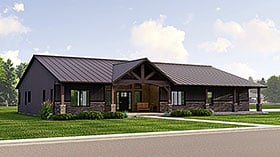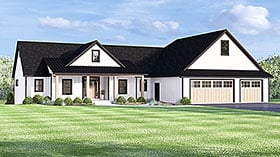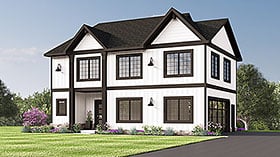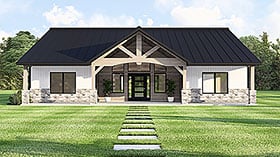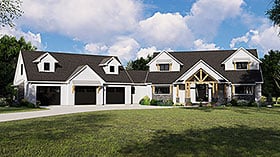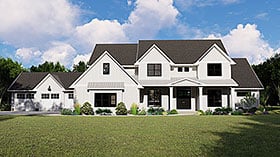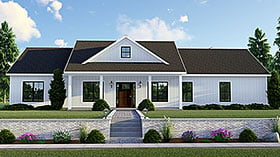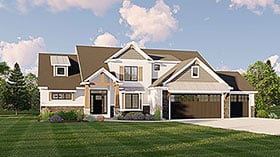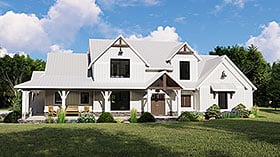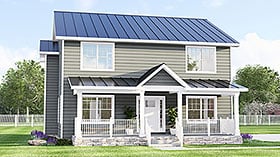15% Off Flash Sale! Use Promo Code FLASH15 at Checkout
- Home
- House Plans
- Plan 41841
Plan 41841 Order Code: C101
Craftsman Style House Plan 41841
2030 Sq Ft, 3 Bedrooms, 2 Full Baths, 2 Car Garage
Quick Specs
2030 Total Living Area2030 Main Level
3 Bedrooms
2 Full Baths
2 Car Garage
50'0 W x 64'0 D
Quick Pricing
PDF File: $1,250.005 Sets plus PDF File: $1,600.00
Unlimited Use PDF: $1,850.00
CAD File: $2,300.00
COOL Plan Description
Barndominium Bungalow Craftsman House Plan 41841 with 2030 Sq Ft, 3 Bed, 2 Bath, 2 Car Garage
Dude, check out this rad Barndominium Bungalow Craftsman House Plan 41841 that's all about chill vibes and spacious living with a sweet 2030 sq ft layout. It's like your own little sanctuary with 3 cozy bedrooms and 2 clean bathrooms, plus a 2 car garage for your rides.
Step outside and you'll find yourself on a killer porch where you can enjoy those lazy summer days or a cool evening by the outdoor fireplace. The vibes are totally mellow with a siding that complements the natural surroundings and a roofline that's both sleek and functional.
Inside, the main living areas are all about open spaces with a great room that's perfect for hangouts, a kitchen that's ready for some gourmet action, and a dining area that's all set for your next dinner party. The primary suite is a true retreat with ample closet space and a bathroom that's like your own personal spa.
The additional bedrooms are perfect for family or friends, providing comfort and privacy. Plus, there's a bonus room that can be an office, gym, or whatever you need, man.
And let's not forget the outdoor living spaces; a front and rear porch for all your social gatherings, and did I mention that sweet outdoor fireplace? Perfect for s'mores or just chilling out under the stars.
This house plan is ideal for anyone looking to upgrade their lifestyle with a mix of modern design and timeless comfort. Available with basement, crawlspace, or slab foundation options to suit your site. So, whether you're a family looking for that perfect home, or just someone who loves to entertain, this plan has got you covered. With its chill, laidback vibes and smart features, it's more than just a house; it's a lifestyle.
Plan Specifications
Specifications
| Total Living Area: | 2030 sq ft |
| Main Living Area: | 2030 sq ft |
| Garage Type: | Attached |
| Garage Bays: | 2 |
| Foundation Types: | Basement - * $395.00 Total Living Area may increase with Basement Foundation option. Crawlspace - * $295.00 Slab Walkout Basement - * $395.00 Total Living Area may increase with Basement Foundation option. |
| Exterior Walls: | 2x4 - * $295.00 2x6 |
| House Width: | 50'0 |
| House Depth: | 64'0 |
| Number of Stories: | 1 |
| Bedrooms: | 3 |
| Full Baths: | 2 |
| Max Ridge Height: | 18'11 from Front Door Floor Level |
| Primary Roof Pitch: | 4:12 |
| Roof Load: | 30 psf |
| Roof Framing: | Truss |
| Porch: | 939 sq ft |
| FirePlace: | Yes |
| Main Ceiling Height: | 9' |
Special Features:
- Entertaining Space
- Front Porch
- Outdoor Fireplace
- Pantry
- Rear Porch
- Storage Space
Plan Package Pricing
Pricing
- PDF File: $1,250.00
- 5 Sets plus PDF File: $1,600.00
- PDF File Unlimited Build: $1,850.00
Unlimited Build License issued on PDF File Unlimited Build orders. - CAD File: $2,300.00
Single Build License issued on CAD File orders. - CAD File Unlimited Build: $2,850.00
Unlimited Build License issued on CAD File Unlimited Build orders. - Right Reading (True) Reverse: $275.00
All sets will be Readable Reverse copies. Turn around time is usually 3 to 5 business days. - Additional Sets: $50.00
Additional Notes
**Please call to add the attached 2-car garage option. No additional fee.**Available Foundation Types:
-
Basement
: $395.00
May require additional drawing time, please call to confirm before ordering.
Total Living Area may increase with Basement Foundation option. -
Crawlspace
: $295.00
May require additional drawing time, please call to confirm before ordering. - Slab : No Additional Fee
-
Walkout Basement
: $395.00
May require additional drawing time, please call to confirm before ordering.
Total Living Area may increase with Basement Foundation option.
Available Exterior Wall Types:
-
2x4:
$295.00
(Please call for drawing time.) - 2x6: No Additional Fee
What's Included?
What is Included in this House Plan?
Title page4 elevations, all details, notes, etc...
Floor plans (1st, 2nd, bsmt, etc...)
Roof plan
Wall sections, sometimes building cross sections
Foundation plan & Foundation details
General notes page
Electrical plans for each floor.
Miscellaneous column, bracket, details, stair sections.
What is not included will be beam sizes, floor framing plan, roof framing plan, wall framing plans, plumbing and hvac (We do not include these for a few reasons. Our plans are sold across the country, so it's not possible for us to meet local code requirements. To maintain usability, we allow for those details to be decided by local engineers and contractors so they can meet your code requirements.).
Plan Modifications
Want to make changes?
Receive a FREE modification estimate.Plan modification is a way of turning a stock plan into your unique custom plan. It's still just a small fraction of the price you would pay to create a home plan from scratch. We believe that modification estimates should be FREE!
We provide a modification service so that you can customize your new home plan to fit your budget and lifestyle.
Email Designer This is the best and quickest way to get a modification quote!
Please include your preferred Foundation Type and a Specific List of Changes. You can also attach a Sketch of Changes.
It's as simple as that!
Cost To Build
What will it cost to build your new home?
Let us help you find out!
- COOLhouseplans.com has partnered with Home-Cost.com to provide you the most accurate, interactive online estimator available. Home-Cost.com is a proven leader in residential cost estimating software for over 20 years.
- No Risk Offer: Order your Home-Cost Estimate now for just $29.95! We will provide you with a discount code in your receipt for when you decide to order any plan on our website than will more than pay you back for ordering an estimate.
Accurate. Fast. Trusted.
Construction Cost Estimates That Save You Time and Money.
$29.95 per plan
** Available for U.S. and Canada
With your 30-day online cost-to-build estimate you can start enjoying these benefits today.
- INSTANT RESULTS: Immediate turnaround—no need to wait days for a cost report.
- RELIABLE: Gain peace of mind and confidence that comes with a reliable cost estimate for your custom home.
- INTERACTIVE: Instantly see how costs change as you vary design options and quality levels of materials!
- REDUCE RISK: Minimize potential cost overruns by becoming empowered to make smart design decisions. Get estimates that save thousands in costly errors.
- PEACE OF MIND: Take the financial guesswork out of building your dream home.
- DETAILED COSTING: Detailed, data-backed estimates with +/-120 lines of costs / options for your project.
- EDITABLE COSTS: Edit the line-item labor & material price with the “Add/Deduct” field if you want to change a cost.
- Accurate cost database of 43,000 zip codes (US & Canada)
- Print cost reports or export to Excel®
- General Contractor or Owner-Builder contracting
- Estimate 1, 1½, 2 and 3-story home designs
- Slab, crawlspace, basement or walkout basement
- Foundation depth / excavation costs based on zip code
- Cost impact of bonus rooms and open-to-below space
- Pitched roof or flat roof homes
- Drive-under and attached garages
- Garage living – accessory dwelling unit (ADU) homes
- Duplex multi-family homes
- Barndominium / Farmdominium homes
- RV grages and Barndos with oversized overhead doors
- Costs adjust based on ceiling height of home or garage
- Exterior wall options: wood, metal stud, block
- Roofing options: asphalt, metal, wood, tile, slate
- Siding options: vinyl, cement fiber, stucco, brick, metal
- Appliances range from economy to commercial grade
- Multiple kitchen & bath counter / cabinet selections
- Countertop options range from laminate to stone
- HVAC, fireplace, plumbing and electrical systems
- Fire suppression / sprinkler system
- Elevators
Home-Cost.com’s INSTANT™ Cost-To-Build Report also provides you these added features and capabilities:
Previous Q & A
Previous Questions and Answers
A: Attached is the rear elevation showing the walkout basement and 2 car garage. There are some things deleted out of it so there are a few white spots, but it shows what it would look like. Other pictures showing the attached 2 car garage are in the photo gallery for this plan on the website.
View Attached FileA: Good Morning! We call out metal board and batten siding and an "engineered wood siding". We don't have a specific brand or manufacturer for the wood siding. Are you referring to a crawl space foundation? If so, that should be a standard purchasable option.
A: Good morning, The plans include a fireplace on the covered porch.
A: The ceiling height in the porch and the great room would be about 15'-0" at the peak
A: Our standard crawl spaces are all 3' deep. I will attach a typical section. We show poured walls, not block.
View Attached FileA: Good morning, There are no steps to the plan as is. Foundation changes would affect this. The fireplace is included in the plan.
A: Good Morning! Not currently but we can always add one through the modification process.
A: Due to varying codes between states and even counties, we do not show ductwork or HVAC in our plans. That will need to be done by the builder/plumber that knows the codes for that county.
A: Hello, We do not provide HVAC details in our plans. Since our plans are sold across the country, it's not possible for us to meet local code requirements. To maintain usability, we allow for those details to be decided by local engineers and contractors so they can meet your code requirements.
A: Good Morning! The bathroom/bedroom change would have to go through the modification process. The basement would add another 2,030 square feet.
A: Are you wanting the garage on the back side of the house or just a rear loading garage where the actual garage is still on the side? Either way, it would have to go through the modification process because we do not have anything like that currently. -Jake
A: The standard slab option for that plan is a total of 7 pages.
A: As per the plan it shows a laundry and bathroom by the kitchen. But the photo gallery doesn't show that? do you have pics that show that from the angle of the kitchen and living area?
A: No, we do not show plumbing plans. We have symbols that show sink, toilet, shower, etc. locations but no dimensions to these or anything like that. Does that make sense?
A: Good Afternoon! Yes, the crawl space shows the pier locations and includes an opening schedule.
A: Good Morning! Yes, this plan could be adapted for a sloped lot! I would need to know how the lot is sloping and how much slope you have to be able to modify the plans correctly. I will attach the rear walkout elevation. Let me know if you have any questions. -Jake
View Attached FileA: Good Afternoon! These plans are not necessarily step by step on how to build it. There will need to be prior construction experience and knowledge in order to build the house. The plans will include the 4 elevations, floor plans, foundation plan, roof plan, and electrical plans. Let me know if you have any questions! -Jake
A: Furance, Water heater, water softner, pressure tank, washer and dryer, sink, and a shower
A: Yes, I have attached it.
View Attached FileA: Hi Charles, We can easily complete your modifications for you here at Custom Home Designs. You can head to the modifications button on the website and message us with your changes and we can get you a quote. Once purchased, we will then start working on your changes. When it comes to the model, we use the drafting software Softplan. We can export the model to a SketchUp model or 3DS model. I hope this makes sense, thank you! Jackson
A: I think you would want the porches to be on the N and S so those larger windows could brighten up the home. Other than that, I'm unsure what would be the most optimal orientation. I hope this helps a little, please reach out if you have any other questions.
A: The Laundry/Mechanical room is roughly 8'-8" x 10'-5"
A: The roof pitch above the porch is not different than pictured. The pictures you are viewing are exactly what the plan looks like. All I'm saying is the roof pitch over the porch is steeper than the roof pitch over the house. Interior renderings are available on the website you're currently viewing. Thank you!
A: Attached is the basement floor plan. The plan is 81' wide including the garage.
View Attached FileA: Many of these details are left to be considered by the contractor who would know the best way to frame the home for example. We leave these details to be figured out by someone who will be onsite and therefore we don't create any restrictions. When it comes to beams and trusses, all of these need to be engineered to align with local codes and regulations. Since we sell our plans on a national scale, we can't meet code for every customer. So, we leave these to be created by local lumber yards or truss manufacturers so they can meet code and get everything that's needed for your build. I hope this makes sense, thank you! Jackson
A: They are 9' ceilings, thank you!
A: Hi there! Our rough estimate is 3,555 sq. ft. Thank you!
A: We use 2x4 girts at 2'-0" O.C instead of sheathing with metal siding. The wood siding underneath the porch is only called out as "engineered wood siding" at this point. It is not a predetermined material from a specific manufacturer so it can be changed to whatever the customer is wanting. More specifically, the dimensions all go to the outside of the stud wall so nothing would change if materials like the siding are adjusted/changed. I hope this helps, thank you!
A: These print on 24 x 36in paper. The wall heights are 9' 1 1/8" because precut studs are 104 5/8", and then with three plates added (1 1/2" each), this comes out to the total. This is a standard wall height, but after all materials are added in the finished home (ceiling drywall, flooring), you are left with a 9' ceiling. I hope this makes sense, please let us know if you have any other questions.
A: Since this is such a vital part of this plan we hesitate to provide this specific information. In the end, there is a different roof pitch above the front door than the provided primary. We hope you're still interested in this plan, it's one of our most unique designs!
A: Roof framing plan would show and dimension each individual rafter and it's location. a roof plan is a birds eye view from above indicating wall heights, roof pitches, ridges, valleys, hips, etc... Brad
A: Good Afternoon! We do not draw any framing plans unfortunately. Most of the time your local lumber supplier will be able to provide the truss drawings and layout for you. Let me know if you have any other questions.
A: Good Morning! Yes! That dotted line represents the cathedral ceiling in the dining and living room. Thank you!
A: We don't typically provide the rough opening sizes and same for cabinetry. These details are often provided by the designer or manufacturer of the windows/cabinets you purchase. Each manufacturer varies slightly in their dimensions which is why we don't include those details. Once the plans are purchased, you'd easily be able to take them to your local manufacturer and have these specific kitchen and bathroom details created. Hope this helps!
A: Our plans include elevations, floorplans, wall sections, roof plan, foundation plan, and electrical plans.
A: This is a herringbone design pattern.
A: Most of this information will be answered by contractors or people providing the materials including lumber yards and truss designers. We do not know where this will possibly be built so that also makes a difference based on local contractors. Hoping this helps!
A: Good Morning! The ceiling height in the porch and the great room would be about 15'-0" at the peak depending how they frame it.
Common Questions:
A: Yes you can! Please click the "Modifications" tab above to get more information.
A: The national average for a house is running right at $125.00 per SF. You can get more detailed information by clicking the Cost-To-Build tab above. Sorry, but we cannot give cost estimates for garage, multifamily or project plans.
Our Low Price Guarantee
If you find the exact same plan featured on a competitor's web site at a lower price, advertised OR special SALE price, we will beat the competitor's price by 5% of the total, not just 5% of the difference! To take advantage of our guarantee, please call us at 800-482-0464 or email us the website and plan number when you are ready to order. Our guarantee extends up to 4 weeks after your purchase, so you know you can buy now with confidence.
Call 800-482-0464
Related Plans





