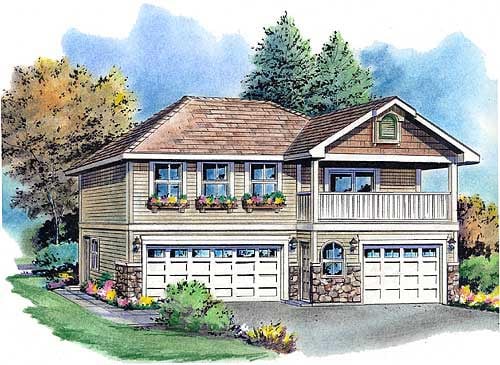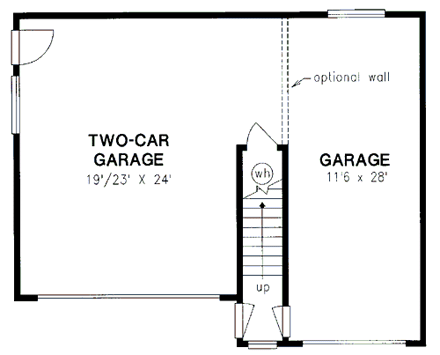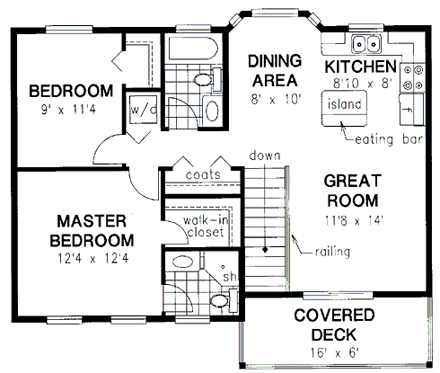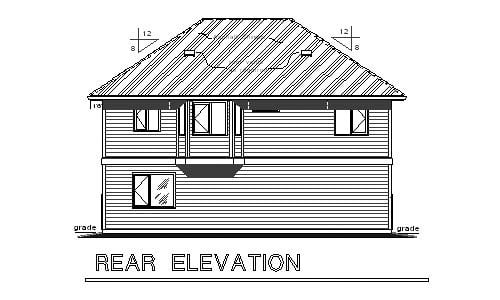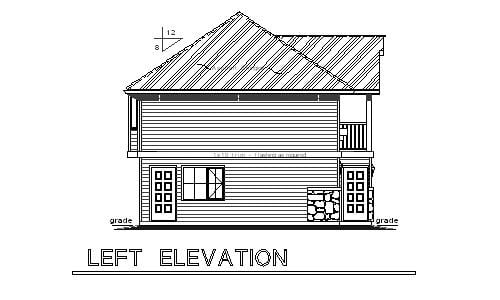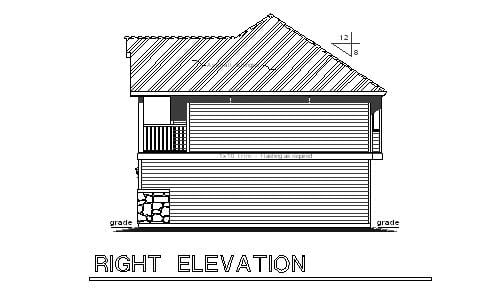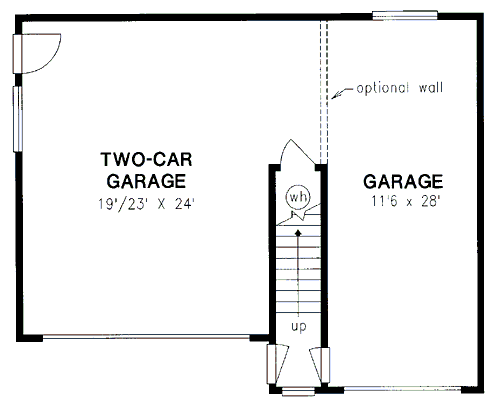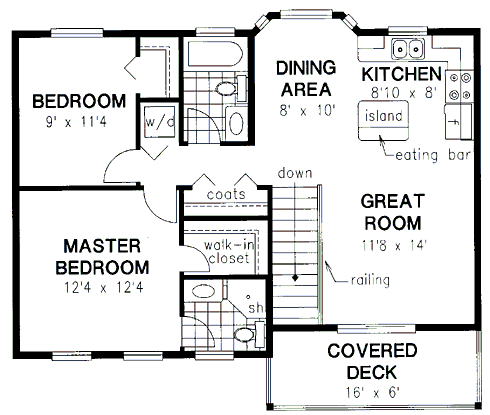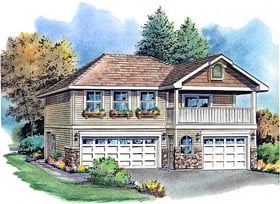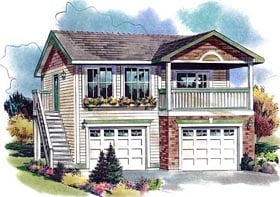- Home
- Garage-Living Plans
- Plan 58569
Plan 58569 Order Code: C101
Traditional Style Garage-Living Plan 58569
877 Sq Ft, 2 Bedrooms, 2 Full Baths, 3 Car Garage
Quick Specs
877 Total Living Area877 Upper Level
2 Bedrooms
2 Full Baths
3 Car Garage
36' W x 31' D
Quick Pricing
PDF File: $650.001 Set: $550.00
5 Sets: $750.00
8 Sets: $850.00
CAD File: $1,300.00
COOL Plan Description
Garage Apartment House Plan 58569 with 877 Sq Ft, 2 Bed, 2 Bath, 3 Car Garage
Catch a wave of awesome living with this Garage Apartment house plan—Plan 58569. Packing in a breezy 877 square feet of totally chill living space, this pad keeps it real with 2 comfy bedrooms, 2 full baths, and a massive 3 car garage below. Whether you're looking for the ultimate surf shack, a rad rental, or a private guest retreat, this garage apartment plan brings cool vibes and practical living together in one sweet package.
The exterior shows off a classic mix of European, Ranch, and Traditional style, with a neat roofline and a welcoming front porch that's perfect for kicking back after a long day. The drive-under garage is a total score—not only does it keep your rides safe and sound, but it also gives you easy access straight up to your living quarters.
Head upstairs and you'll find the main living space is totally open and filled with light. The great room flows right into the kitchen and dining zones, making it perfect for hanging with friends or just relaxing solo. There's plenty of room for your big screen or a cozy reading nook, and the kitchen's got all the essentials for whipping up your favorite snacks.
The primary suite is all about comfort, featuring a roomy bedroom, an en suite bath, and a walk-in closet that's just waiting to be filled with your favorite threads. The secondary bedroom offers plenty of space for guests, a roommate, or even your home office setup—plus, there's a second full bath for extra convenience.
Bonus touches like 8' ceilings, a 96 sq ft porch, and truss roof framing keep the vibe strong and the maintenance easy. And with the slab foundation option, you're set for a straightforward build that's ready to roll.
Outdoor living is a breeze thanks to the front porch—perfect for catching the sunset or enjoying that morning cup of joe. Whether you're a young professional, a small family, or just someone looking for the ultimate in flexible living, this garage apartment house plan is made for a laid-back, no-stress lifestyle. So go ahead—make your next move the coolest one yet!
Plan Specifications
Specifications
| Total Living Area: | 877 sq ft |
| Upper Living Area: | 877 sq ft |
| Garage Area: | 966 sq ft |
| Garage Type: | Drive Under |
| Garage Bays: | 3 |
| Foundation Types: | Slab |
| Exterior Walls: | 2x6 |
| House Width: | 36' |
| House Depth: | 31' |
| Number of Stories: | 2 |
| Bedrooms: | 2 |
| Full Baths: | 2 |
| Max Ridge Height: | 27' from Front Door Floor Level |
| Primary Roof Pitch: | 8:12 |
| Roof Framing: | Truss |
| Porch: | 96 sq ft |
| Main Ceiling Height: | 8' |
| Upper Ceiling Height: | 8' |
Plan Package Pricing
Pricing
- PDF File: $650.00
- 1 Set: $550.00 **
- 5 Sets: $750.00
- 8 Sets: $850.00
- Reproducible Set: $850.00
- CAD File: $1,300.00
Single Build License issued on CAD File orders. - Materials List: $85.00
- Right Reading (True) Reverse: $175.00
All sets will be Readable Reverse copies. Turn around time is usually 3 to 5 business days. - Additional Sets: $60.00
Additional Notes
Secondary Bath: 5’6” x 8’8” Master Bath: 6’6” x 6’2” Walk-in Closet: 6’6” x 4’6”Available Foundation Types:
- Slab : No Additional Fee
Available Exterior Wall Types:
- 2x6: No Additional Fee
What's Included?
What is Included in this House Plan?
Cover Sheet Landscaped architectural rendering of the exterior help the owner/builder visualize the new home completed.Foundation Plan 1/4 inch scale basement and foundation plans with all necessary dimensions and notations.
Floor Plans Detailed 1/4 inch scale main and upper story plans with complete dimensions. Floor plans also include room sizes, detail cross section keys and location of plumbing fixtures.
Electrical Schematic Plans 3/16 inch scale electrical plans showing light fixtures, switches and plug locations.
Cross Sections 1/4 inch scaled sections of the foundation, interior and exterior walls, floor and roof details for design and construction methods.
Site Plan A stock plot plan with a detailed aerial view of the home situated on a rectangular lot is provided.
Exterior Elevations 1/4 inch scale exterior elevation drawings of the front, rear and both sides of the house. These drawings show window and door locations as well as general material specifications.
All plans are drawn with 2x6 exterior walls.
Lumber, windows, doors, nails, insulation and trims. No HVAC or electrical wiring included.
Plan Modifications
Want to make changes?
Receive a FREE modification estimate in one of 3 ways. Our modification team is ready to help you adjust any plan to fit your needs. The ReDesign process is simple and estimates are free!1. Complete this On-Line Request Form
2. Print, complete and fax this PDF Form to us at 1-800-675-4916.
3. Want to talk to an expert? Call us at 913-938-8097 (Canadian customers, please call 800-361-7526) to discuss modifications.
Note: - a sketch of the changes or the website floor plan marked up to reflect changes is a great way to convey the modifications in addition to a written list.
We Work Fast!
When you submit your ReDesign request, a designer will contact you within 24 business hours with a quote.
You can have your plan redesigned in as little as 14 - 21 days!
We look forward to hearing from you!
Start today planning for tomorrow!
Cost To Build
What will it cost to build your new home?
Let us help you find out!
- COOLhouseplans.com has partnered with Home-Cost.com to provide you the most accurate, interactive online estimator available. Home-Cost.com is a proven leader in residential cost estimating software for over 20 years.
- No Risk Offer: Order your Home-Cost Estimate now for just $29.95! We will provide you with a discount code in your receipt for when you decide to order any plan on our website than will more than pay you back for ordering an estimate.
Accurate. Fast. Trusted.
Construction Cost Estimates That Save You Time and Money.
$29.95 per plan
** Available for U.S. and Canada
With your 30-day online cost-to-build estimate you can start enjoying these benefits today.
- INSTANT RESULTS: Immediate turnaround—no need to wait days for a cost report.
- RELIABLE: Gain peace of mind and confidence that comes with a reliable cost estimate for your custom home.
- INTERACTIVE: Instantly see how costs change as you vary design options and quality levels of materials!
- REDUCE RISK: Minimize potential cost overruns by becoming empowered to make smart design decisions. Get estimates that save thousands in costly errors.
- PEACE OF MIND: Take the financial guesswork out of building your dream home.
- DETAILED COSTING: Detailed, data-backed estimates with +/-120 lines of costs / options for your project.
- EDITABLE COSTS: Edit the line-item labor & material price with the “Add/Deduct” field if you want to change a cost.
- Accurate cost database of 43,000 zip codes (US & Canada)
- Print cost reports or export to Excel®
- General Contractor or Owner-Builder contracting
- Estimate 1, 1½, 2 and 3-story home designs
- Slab, crawlspace, basement or walkout basement
- Foundation depth / excavation costs based on zip code
- Cost impact of bonus rooms and open-to-below space
- Pitched roof or flat roof homes
- Drive-under and attached garages
- Garage living – accessory dwelling unit (ADU) homes
- Duplex multi-family homes
- Barndominium / Farmdominium homes
- RV grages and Barndos with oversized overhead doors
- Costs adjust based on ceiling height of home or garage
- Exterior wall options: wood, metal stud, block
- Roofing options: asphalt, metal, wood, tile, slate
- Siding options: vinyl, cement fiber, stucco, brick, metal
- Appliances range from economy to commercial grade
- Multiple kitchen & bath counter / cabinet selections
- Countertop options range from laminate to stone
- HVAC, fireplace, plumbing and electrical systems
- Fire suppression / sprinkler system
- Elevators
Home-Cost.com’s INSTANT™ Cost-To-Build Report also provides you these added features and capabilities:
Previous Q & A
Previous Questions and Answers
A: This plan has not been updated and we no longer offer supplemental IRC sheets. Those Q&A feeds have not been updated in recent memory and we have gone through ownership changes within the past few years. Only the first part of the statement would be valid for this plan: This stock plan conforms to the codes when and where the plan was developed. This plan was designed in British Columbia, Canada, and conforms to the 1997 National Building Code of Canada Simply supplying the IRC sheet would not bring the plan up to that code set, so I would decline doing that. We can look into a plan modification if the customer wants to go that route. Apologies for any inconvenience.
A: The placement of the door is how the plan designer originally designed the plan, as to why it was designed this way, I couldn't say. I do not believe the original plan designer is even alive anymore so I can't even pose that question to him. The stairwell is 4'2" wide, there is no landing at the top it terminates into an open area with a hallway to the left, the dining room directly ahead, and the great room to the right.
A: The Dining Room bay window is cantilevered towards the rear, adding 1'4" to the depth. The actual foundation footprint is 29' and the cantilevered section adds 1'4" to the depth. The dimension 30' 4" was rounded up to 31'.
A: One is currently not spec'd in as space is limited, however a dishwasher can be placed in the center work island or to the left of the kitchen sink.
A: Yes it can, however it will need to be designed by your local HVAC sub-contractor who knows your climate and what system you'll be using.
A: This stock plan conforms to the codes when and where the plan was developed. This plan was designed in British Columbia, Canada, and conforms to he 1997 National Building Code of Canada. However we do have 2009 IRC insert sheets we can supplement this set with.
A: Yes, the garage doors can be relocated to the opposite side while keeping the upper deck where it is.
A: Snow load is 40 psf.
A: The two car garage is 23' wide at its widest spot, optional wall, and the single car garage is 11'6" wide. The total width of the structure is 36' as this is to the outside dimensions. The two car garage is 24' deep and the single car garage is 28' deep.
A: This plan was designed up to the NBC, National Building Code, code set and will need to be updated for 2006 IRC standards.
A: This plan will have an electrical drawing showing the locations for the switches and outlets, but no wiring details or panel diagram. We will also show you the locations for the plumbing fixtures, but will not include specifics as to how it will be designed. Your local sub-contractor will be able to design this with your local building codes, lot characteristics and material choices in mind.
Common Questions:
A: Yes you can! Please click the "Modifications" tab above to get more information.
A: The national average for a house is running right at $125.00 per SF. You can get more detailed information by clicking the Cost-To-Build tab above. Sorry, but we cannot give cost estimates for garage, multifamily or project plans.
Our Low Price Guarantee
If you find the exact same plan featured on a competitor's web site at a lower price, advertised OR special SALE price, we will beat the competitor's price by 5% of the total, not just 5% of the difference! To take advantage of our guarantee, please call us at 800-482-0464 or email us the website and plan number when you are ready to order. Our guarantee extends up to 4 weeks after your purchase, so you know you can buy now with confidence.
Call 800-482-0464





