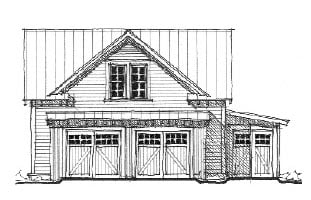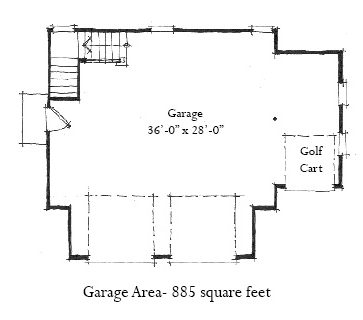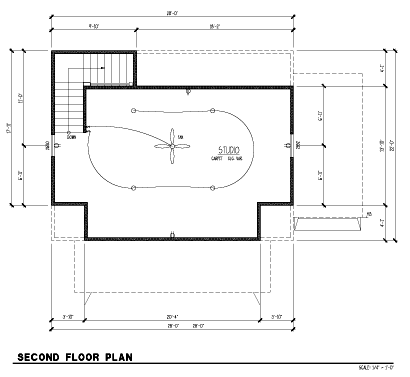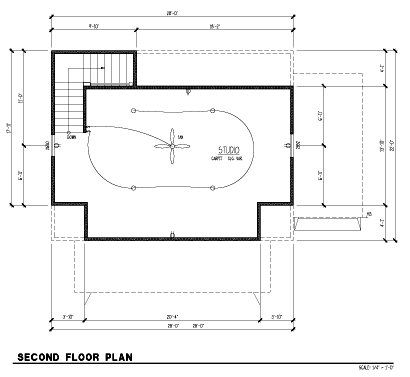- Home
- Garage Plans
- Plan 73758
Plan Specifications
Specifications
| Garage Area: | 885 sq ft |
| Garage Type: | Detached |
| Garage Bays: | 2 |
| Foundation Types: | Slab |
| Exterior Walls: | 2x4 |
| House Width: | 36' |
| House Depth: | 28' |
| Number of Stories: | 2 |
| Max Ridge Height: | 22' from Front Door Floor Level |
| Primary Roof Pitch: | 10:12 |
| Roof Framing: | Unknown |
| Main Ceiling Height: | 9' |
Plan Package Pricing
Pricing
- PDF File: $450.00
- 1 Set: $250.00
- 3 Sets: $300.00
- 5 Sets: $350.00
- 8 Sets: $450.00
- Right Reading (True) Reverse: $250.00
All sets will be Readable Reverse copies. Turn around time is usually 3 to 5 business days. - Additional Sets: $25.00
Available Foundation Types:
- Slab : No Additional Fee
Available Exterior Wall Types:
- 2x4: No Additional Fee
What's Included?
What is Included in this House Plan?
Our plans are typically “builder’s sets”. They include:General information and specifications
Foundation plan
Roof plan
Floor plans
Elevations
Wall sections, details
Electrical plan
They do not include structural engineering. That should be done locally to make sure you’re meeting local codes. Each jurisdiction is different.
Plan Modifications
Want to make changes?
Plan modification is a way of turning a stock plan into your unique custom plan. It's still just a small fraction of the price you would pay to create a home plan from scratch. You will receive a FREE, no obligation, modification estimate to get exactly the home plan you've been dreaming of. Simply contact the modification department 1 of 3 ways:Call 866-465-5866 and talk to a live person that can give you and FREE modification estimate over the phone!
Email Us - Please Include your telephone number, plan number, foundation type, state you are building in and a specific list of changes.
Fax: 651-602-5050 - Make sure to include a cover sheet with your contact info. Make attention to the COOLhouseplans.com Modification Department.
Previous Q & A
Previous Questions and Answers
A: Garage doors are 8’ wide and 7’ tall and the small door is 6’ wide and 7’ tall.
View Attached FileA: The studio space is 432 square feet. The ceilings are sloped and vaulted
A: The golf cart area is 8’ x 16’ (outside) Not sure if local officials will allow rough cut 2x4, you’d have to ask them
A: It’s 17’-0”
A: The set contains a foundation plan, floor plans, roof plan, elevations, electrical plan, and wall sections and details. Framing plans are not included Materials list is not included
A: 1- 6’ 2- 8’ wide by 7’ high 3- 14’ x 28’ 4- No pictures
A: We appreciate your interest in our firm. Garage has a: Roof Pitch of 12/10 2x stud wall with lap siding. Our drawings do not have a BCIN number
A: Peter, 1. This plan has a 9’-0” garage plate height (ceiling height) and the interior loft walls are located at the 5’-0” and vault to the ridge. When building a flat area could be located at 8’ or 9’ depending on the wishes of the owner. 2. As with any stock plan sale you may purchase the plans should be verified to meet local codes and special requirements such as high wind, snow, or seismic loads. Your builder will be a great help with this and what is required for permitting as well as being familiar with a local engineer or architect. 3. The plans do not include a materials list. Please let me know what else I can do, we are happy to help.
Common Questions:
A: Yes you can! Please click the "Modifications" tab above to get more information.
A: The national average for a house is running right at $125.00 per SF. You can get more detailed information by clicking the Cost-To-Build tab above. Sorry, but we cannot give cost estimates for garage, multifamily or project plans.
Our Low Price Guarantee
If you find the exact same plan featured on a competitor's web site at a lower price, advertised OR special SALE price, we will beat the competitor's price by 5% of the total, not just 5% of the difference! To take advantage of our guarantee, please call us at 800-482-0464 or email us the website and plan number when you are ready to order. Our guarantee extends up to 4 weeks after your purchase, so you know you can buy now with confidence.
Call 800-482-0464












