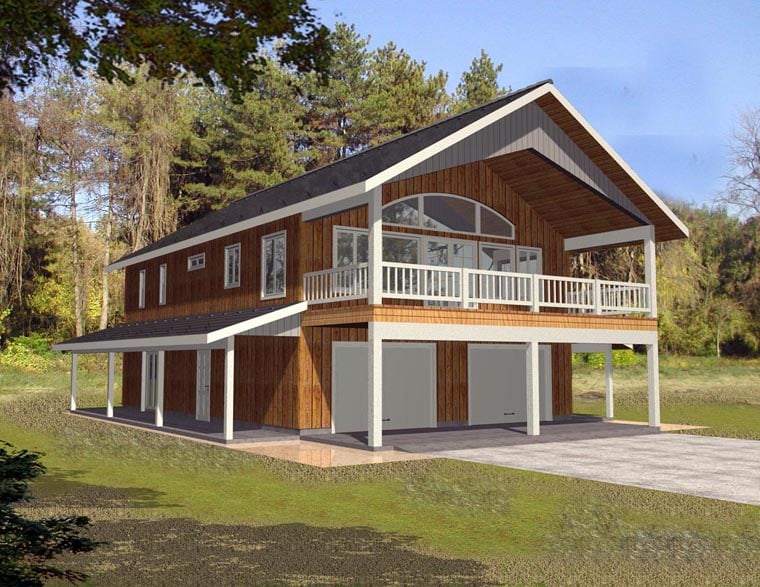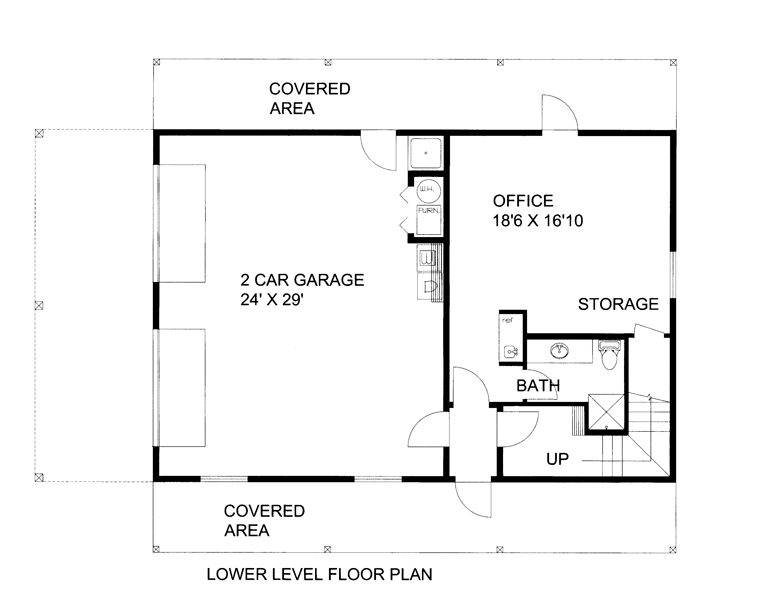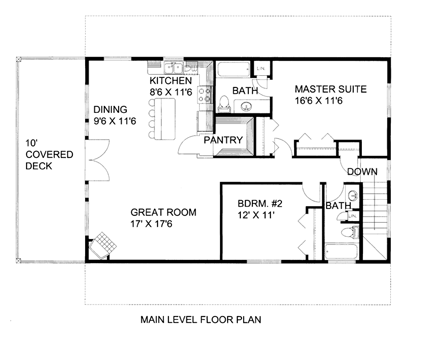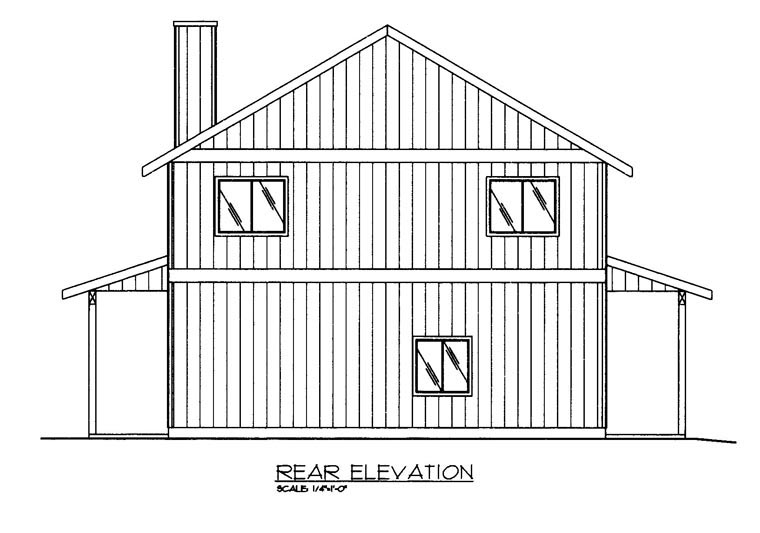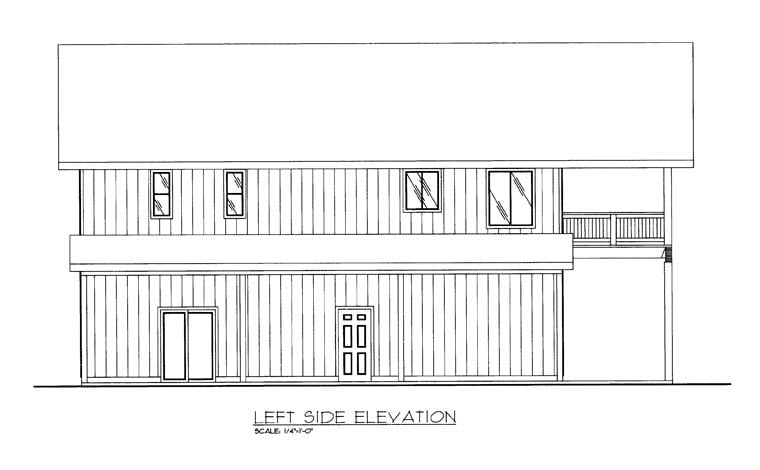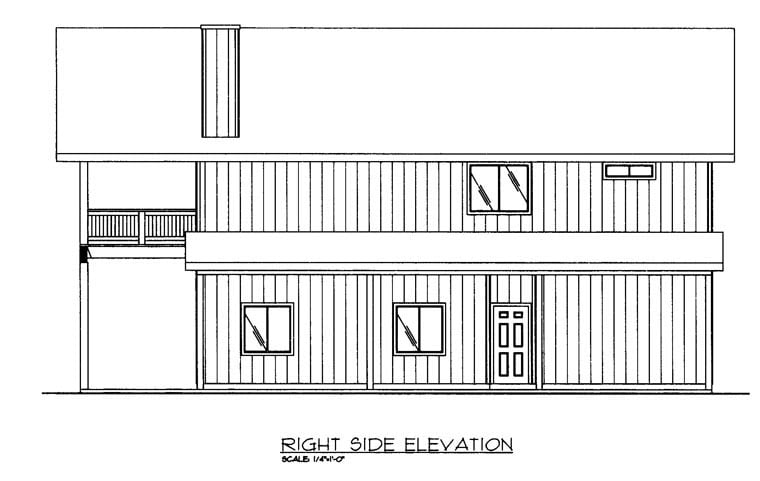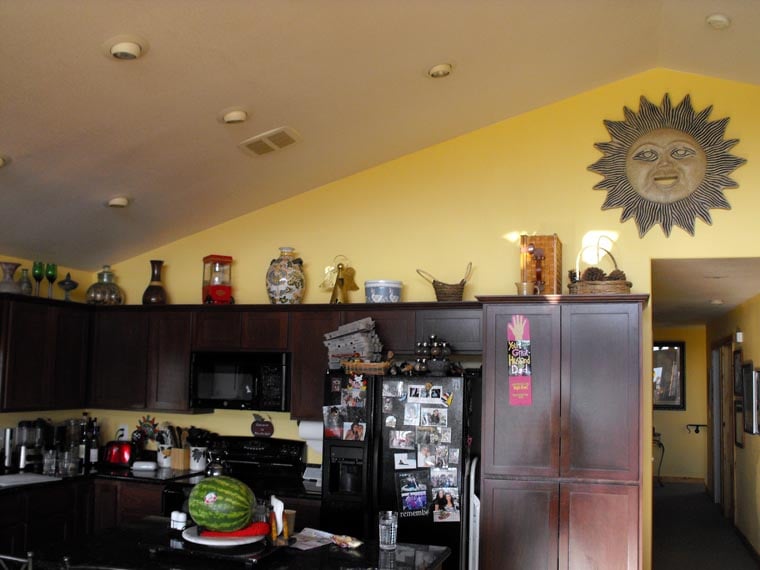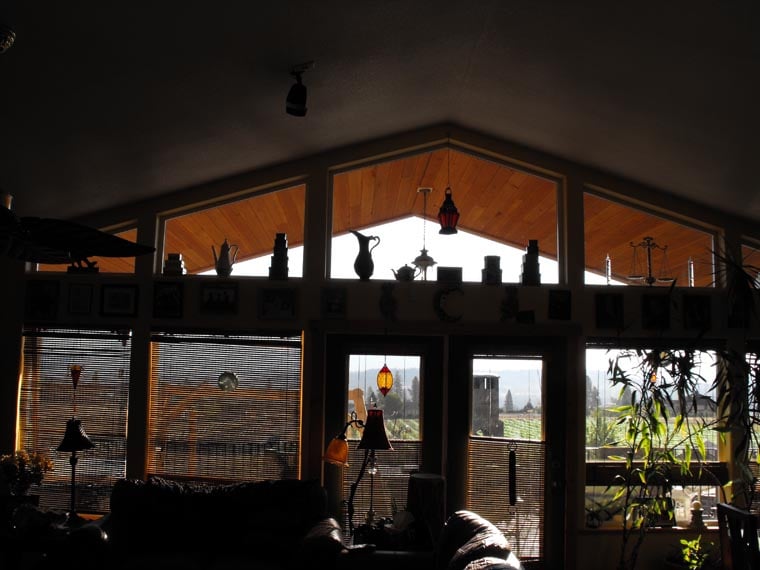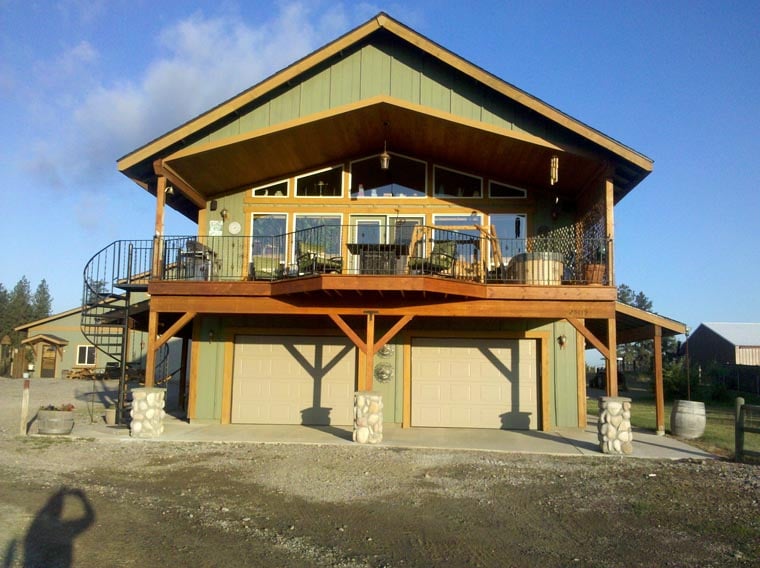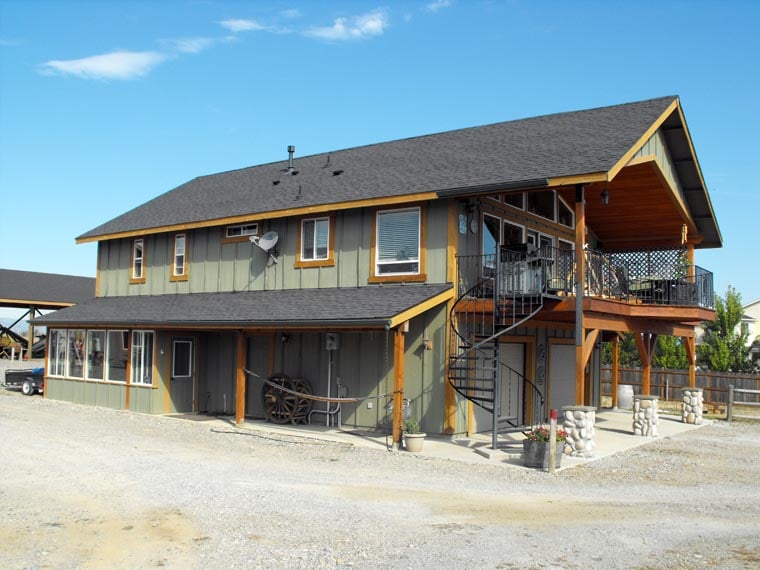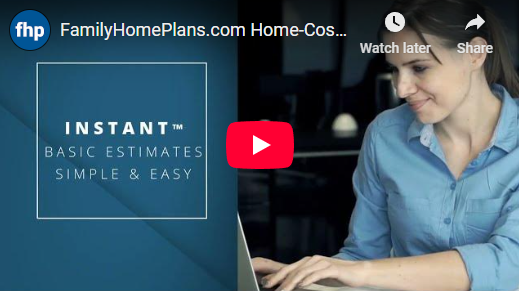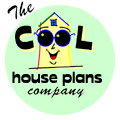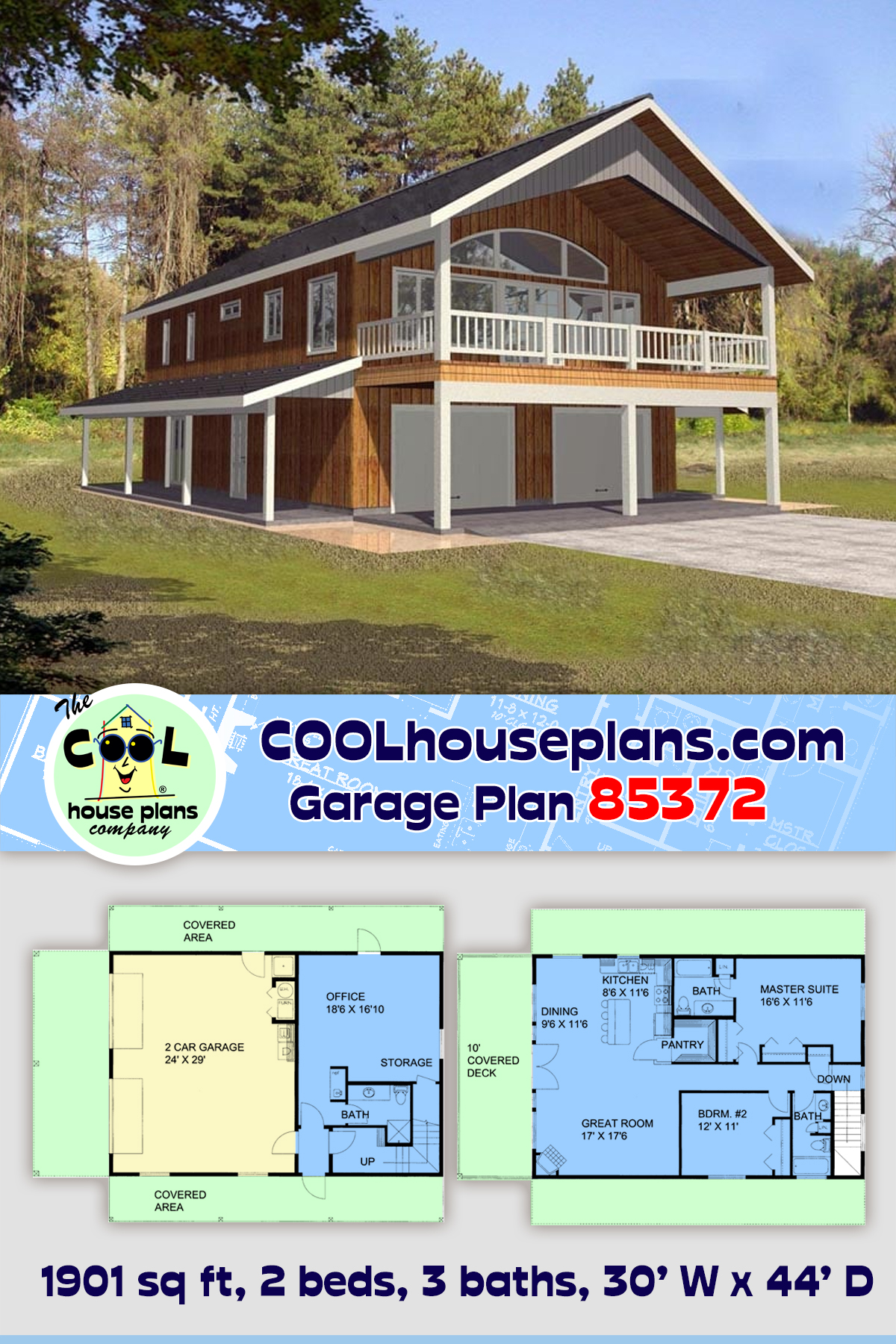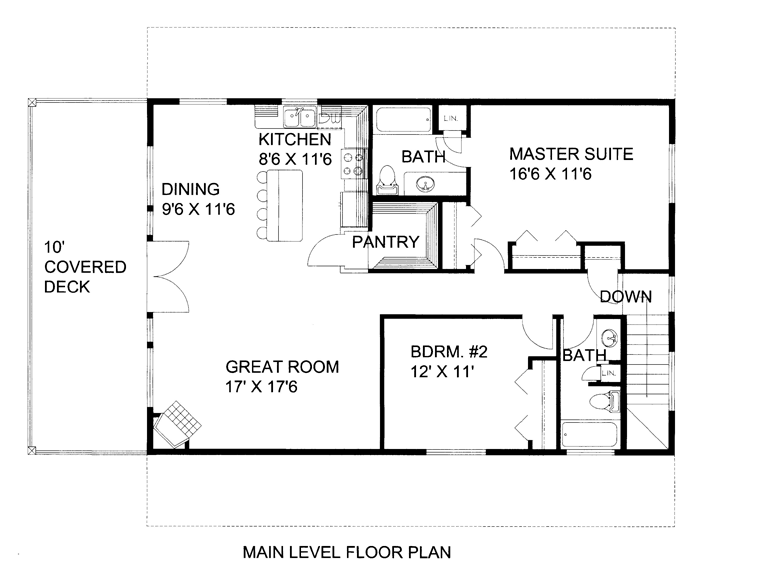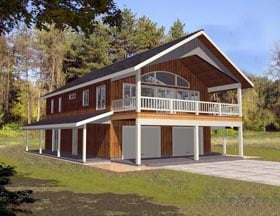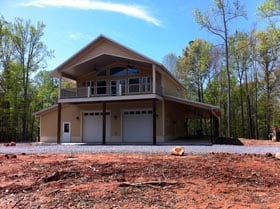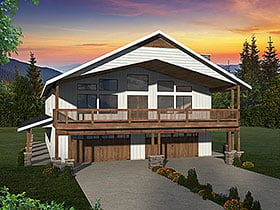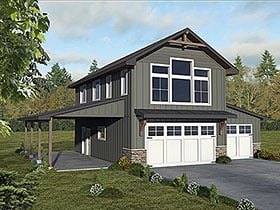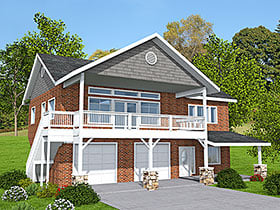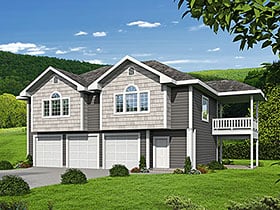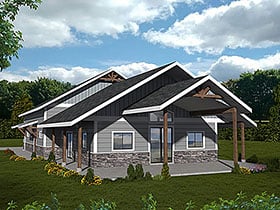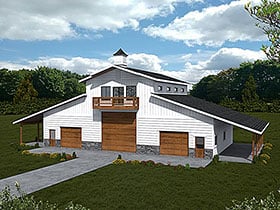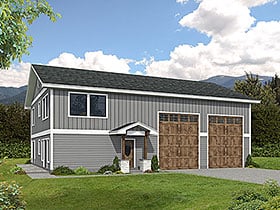15% Off Flash Sale! Use Promo Code FLASH15 at Checkout
- Home
- Garage-Living Plans
- Plan 85372
Plan 85372 Order Code: C101
Farmhouse Style Garage-Living Plan 85372
1901 Sq Ft, 2 Bedrooms, 3 Full Baths, 2 Car Garage
Quick Specs
1901 Total Living Area581 Lower Level
1320 Main Level
2 Bedrooms
3 Full Baths
2 Car Garage
30' W x 44' D
Quick Pricing
PDF File: $1,370.00COOL Plan Description
Garage Apartment House Plan 85372 with 1901 Sq Ft, 2 Bed, 3 Bath, 2 Car Garage
Dude, check out this rad Garage Apartment House Plan 85372, where you get a whopping 1901 sq ft of living space, complete with 2 cozy bedrooms and 3 full baths, plus a nifty 2 car garage to stash your rides. All of this is neatly packed into a design that's as cool as a sea breeze!
The exterior of this crib is all about modern vibes meeting that sweet farmhouse charm. It's like catching the perfect wave; it looks sleek and is totally functional. You'll be the king of the cul-de-sac with this setup, boasting a 30' wide and 44' deep footprint.
Inside, the main living areas are where the magic happens. Imagine an open plan that flows like a smooth longboard ride. The kitchen rocks enough space to whip up some gnarly grub, and the adjacent rooms are just waiting for your personal touch.
The primary suite is a retreat that offers peace after a long day shredding waves or crunching numbers. It's got everything you need to recharge, including a private bath where you can soak away the stress.
The additional bedroom is perfect for guests or even a roomie. They'll dig having their own space, and the extra baths mean no morning lineup for the shower.
Bonus features? You bet! There's a substantial porch area for chilling or hosting epic barbecues. And don't forget the fireplace that adds a cozy vibe for those cooler nights. This house also stands on a durable slab foundation, ensuring your pad stays solid no matter what.
Whether you're a family looking for that perfect suburban setup, a couple ready to downsize but still want style, or someone who loves to entertain friends and family, this house plan offers a lifestyle as laidback as a lazy Sunday morning. So, why wait? Dive into planning your future in this stunning home today!
Plan Specifications
Specifications
| Total Living Area: | 1901 sq ft |
| Lower Living Area: | 581 sq ft |
| Main Living Area: | 1320 sq ft |
| Garage Area: | 738 sq ft |
| Garage Type: | Attached |
| Garage Bays: | 2 |
| Foundation Types: | Slab |
| Exterior Walls: | 2x6 |
| House Width: | 30' |
| House Depth: | 44' |
| Number of Stories: | 2 |
| Bedrooms: | 2 |
| Full Baths: | 3 |
| Max Ridge Height: | 27' from Front Door Floor Level |
| Primary Roof Pitch: | 7:12 |
| Roof Framing: | Truss |
| Porch: | 843 sq ft |
| FirePlace: | Yes |
| Main Ceiling Height: | 8'6 |
Plan Package Pricing
Pricing
- PDF File: $1,370.00
- CAD File Unlimited Build: $2,140.00
Unlimited Build License issued on CAD File Unlimited Build orders. - Right Reading (True) Reverse: $195.00
All sets will be Readable Reverse copies. Turn around time is usually 3 to 5 business days.
Need Printed Sets?
It seems that this plan only offers electronic (PDF or CAD) files. If you also need Printed Sets, please call 1-800-482-0464, x403 to discuss possible options.Available Foundation Types:
- Slab : No Additional Fee
Available Exterior Wall Types:
- 2x6: No Additional Fee
What's Included?
What is Included in this House Plan?
Our Plans include:Detailed Elevations
Detailed Floor Plans
Foundation Plan
Floor Framing Plan
Roof framing Plan
Cross Sections
Electrical Plans
General Notes to cover entire project
Joist size, beam size, connections and hardware are shown. Materials list is not.
Plan Modifications
Want to make changes?
Receive a FREE modification estimate in one of 3 ways. Our modification team is ready to help you adjust any plan to fit your needs. The ReDesign process is simple and estimates are free!1. Complete this On-Line Request Form
2. Print, complete and fax this PDF Form to us at 1-800-675-4916.
3. Want to talk to an expert? Call us at 913-938-8097 (Canadian customers, please call 800-361-7526) to discuss modifications.
Note: - a sketch of the changes or the website floor plan marked up to reflect changes is a great way to convey the modifications in addition to a written list.
We Work Fast!
When you submit your ReDesign request, a designer will contact you within 24 business hours with a quote.
You can have your plan redesigned in as little as 14 - 21 days!
We look forward to hearing from you!
Start today planning for tomorrow!
Cost To Build
What will it cost to build your new home?
Let us help you find out!
- COOLhouseplans.com has partnered with Home-Cost.com to provide you the most accurate, interactive online estimator available. Home-Cost.com is a proven leader in residential cost estimating software for over 20 years.
- No Risk Offer: Order your Home-Cost Estimate now for just $29.95! We will provide you with a discount code in your receipt for when you decide to order any plan on our website than will more than pay you back for ordering an estimate.
Accurate. Fast. Trusted.
Construction Cost Estimates That Save You Time and Money.
$29.95 per plan
** Available for U.S. and Canada
With your 30-day online cost-to-build estimate you can start enjoying these benefits today.
- INSTANT RESULTS: Immediate turnaround—no need to wait days for a cost report.
- RELIABLE: Gain peace of mind and confidence that comes with a reliable cost estimate for your custom home.
- INTERACTIVE: Instantly see how costs change as you vary design options and quality levels of materials!
- REDUCE RISK: Minimize potential cost overruns by becoming empowered to make smart design decisions. Get estimates that save thousands in costly errors.
- PEACE OF MIND: Take the financial guesswork out of building your dream home.
- DETAILED COSTING: Detailed, data-backed estimates with +/-120 lines of costs / options for your project.
- EDITABLE COSTS: Edit the line-item labor & material price with the “Add/Deduct” field if you want to change a cost.
- Accurate cost database of 43,000 zip codes (US & Canada)
- Print cost reports or export to Excel®
- General Contractor or Owner-Builder contracting
- Estimate 1, 1½, 2 and 3-story home designs
- Slab, crawlspace, basement or walkout basement
- Foundation depth / excavation costs based on zip code
- Cost impact of bonus rooms and open-to-below space
- Pitched roof or flat roof homes
- Drive-under and attached garages
- Garage living – accessory dwelling unit (ADU) homes
- Duplex multi-family homes
- Barndominium / Farmdominium homes
- RV grages and Barndos with oversized overhead doors
- Costs adjust based on ceiling height of home or garage
- Exterior wall options: wood, metal stud, block
- Roofing options: asphalt, metal, wood, tile, slate
- Siding options: vinyl, cement fiber, stucco, brick, metal
- Appliances range from economy to commercial grade
- Multiple kitchen & bath counter / cabinet selections
- Countertop options range from laminate to stone
- HVAC, fireplace, plumbing and electrical systems
- Fire suppression / sprinkler system
- Elevators
Home-Cost.com’s INSTANT™ Cost-To-Build Report also provides you these added features and capabilities:
Previous Q & A
Previous Questions and Answers
A: home is 44' long x 30' wide add 10' for the front covered deck side porches are 6' each
A: I have 27'
A: The washer and dryer are located on the rear wall of the garage. The closet next to the washer and dryer is intended for mechanical equipment. However, the HVAC design will be done by that specific contractor.
A: Hello, Yes, the roof framing plan does show where the standard trusses are located and where the scissor trusses are located. The amount and spacing is also shown on the roof framing plan. We do not provide a plumbing plan, this will be done by that specific contractor.
A: Hello, This plan is designed with scissor trusses over the covered porch and back to the kitchen wall shared with the master bath/pantry. So the upper porch, kitchen, dining and living room are vaulted. The hall, stairs, bedrooms, and bathrooms are designed with flat bottom trusses.
A: The garage level ceiling height is 8'.
A: YES... and within 24 hours
A: 80 mph 3 second gust
A: Hello, We design to the 2018 IRC. Thank you!
A: Lower level bath: 8'-2" W X 5'-4" D (area with vanity) and 7'-8" D (area with toilet and shower) Master bath: 7'-10" W X 7'-8" D Main level hall bath: 5' W X 11' D
A: Hello, The 11'-6" dimension does not include the closets on the shared hallway wall. If those closets were to be removed, the depth of the master would be 13'-10". Thank you,
A: Pantry: 5'-6" X 5'-8" Master bath: 7'-10" X 7'-8" Yes, this design can be ordered from Canada.
A: The front half of this plan is designed with scissor trusses from the kitchen/master bath wall to the covered deck. The rear half of the plan uses flat bottom trusses. We provide cross sections that show the trusses but they will be detailed by your local truss manufacturer.
A: All of our drawings conform to the 2015 IRC (International Residential Code)
A: Any program that has the capability to open a .dwg or .dxf file can be used to view the plans. We draw in AutoCAD 2020, and save our drawings down to the 2004 version Thank you!
A: The size of the pantry is 7'-10" x 5'-8"
A: Hello, This plan calls out standing seam metal roofing or composition shingles, per owner.
A: From finished main floor to upper level plate height that is 17'-5"
A: Dimensions of both garage doors are 10'-0" wide by 7'-0" high A larger garage door is a possibility, however not readily available. Please fill out a modification request form to receive a quote for that or any additional changes you may need Thank you
A: Hello, The current height of the lower level garage area is at 8'-7" If you'd like to fill out a modification form, our designer would be more than happy to provide a quote for the changes you're needing Thank you!
A: TJI 360 (16") and TJI 210 (16"), and 2X10 DF #2 are called out on this plan.
A: Bathroom is not included in bedroom measurements of 16'-6"X11'-6". The master bathroom is 7'-10"W X 7'-8"D (depth includes bathtub and linen closet). The upstairs hall bath is 5'W X 11'D (depth includes bathtub). Downstairs bathroom is 8'-2"W X 5'-4"D in sink area and 7'-8"D in toilet/shower area.
A: Yes.
A: Garage door height is 7', the plate height in the lower level is 8'-1" + an additional 6" step down from the living space is called out. So 8'-7" total in the garage.
A: Hello, We do not call out finishes, cabinets, or appliance specs for this plan. All of those items are per owner. Thank you, Amanda
A: Yes
A: There are no additional posts/poles in the garage, the back wall separating the office and garage is the bearing wall. The stair case is 3'-6" wide. We do call out for scissor trusses, or vaulted ceilings in kitchen and living area.
A: The width of the house is 30' and the depth is 44'. The covered areas on the sides of the house add 6' each. The porch area on the front of the house adds 10' to the depth.
A: This hallway is 3'-6".
A: Hello... It is to scale and when you order a set of plans we send you a scale/ruler with it :) Thank you!
A: We do not have a material list, we recommend you get it done locally due to variations in materials. The house is 2X6 construction.
A: The garage ceiling height is currently 8'-6", the plans will need modifications if a different ceiling height is desired.
A: hello... lose the upper windows and go to a 3 or 4/12 pitch... we can make it work :) 5 hours @ $75.00 + cost of the repro's or better. Thank you!
A: The garage doors are currently 7' high. Modifications can be made to raise lower level ceiling height and garage doors if needed.
A: yes it is vaulted from the deck to the back of the kitchen... all other plate heights upstairs are 8'-1"
A: 26' 9 1/2"
A: Please see plan 86568
A: not mechanical & Plumbing.... electrical & foundation included... Thank you!
A: 1901 heated
738 unheated garage area
Thank you!
A: Hello...
Not on the right side but look at our plan # 86568
Thank you!
A: no, we always recommend that you get it done locally... due to variations of materials.
Thank you!
Common Questions:
A: Yes you can! Please click the "Modifications" tab above to get more information.
A: The national average for a house is running right at $125.00 per SF. You can get more detailed information by clicking the Cost-To-Build tab above. Sorry, but we cannot give cost estimates for garage, multifamily or project plans.
Our Low Price Guarantee
If you find the exact same plan featured on a competitor's web site at a lower price, advertised OR special SALE price, we will beat the competitor's price by 5% of the total, not just 5% of the difference! To take advantage of our guarantee, please call us at 800-482-0464 or email us the website and plan number when you are ready to order. Our guarantee extends up to 4 weeks after your purchase, so you know you can buy now with confidence.
Call 800-482-0464





