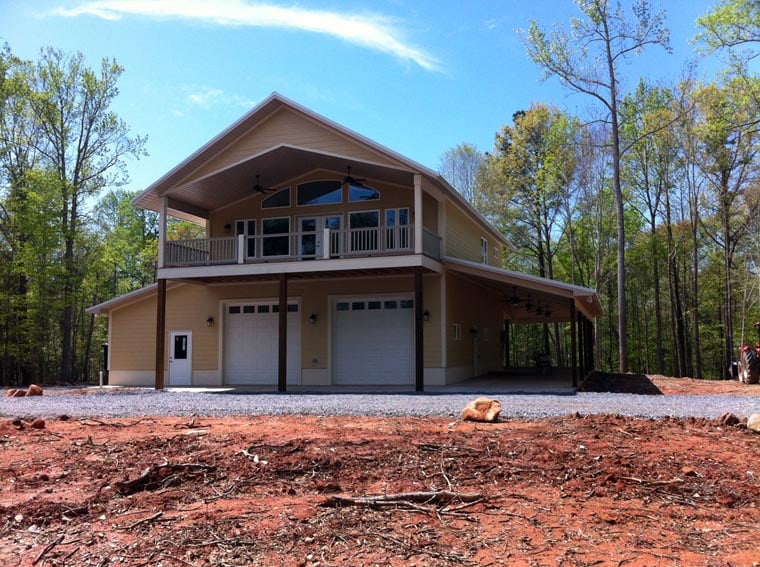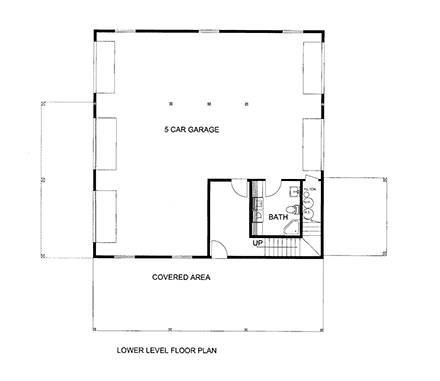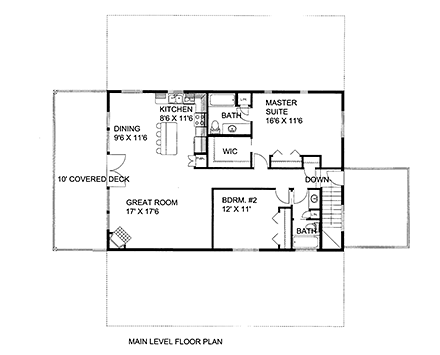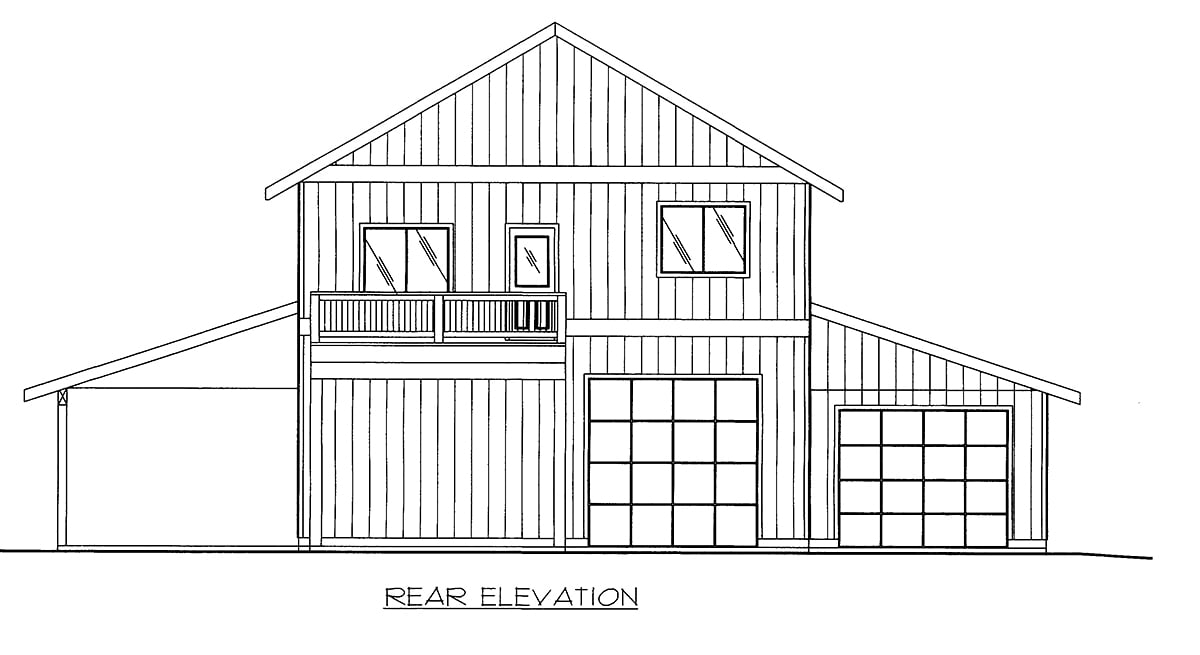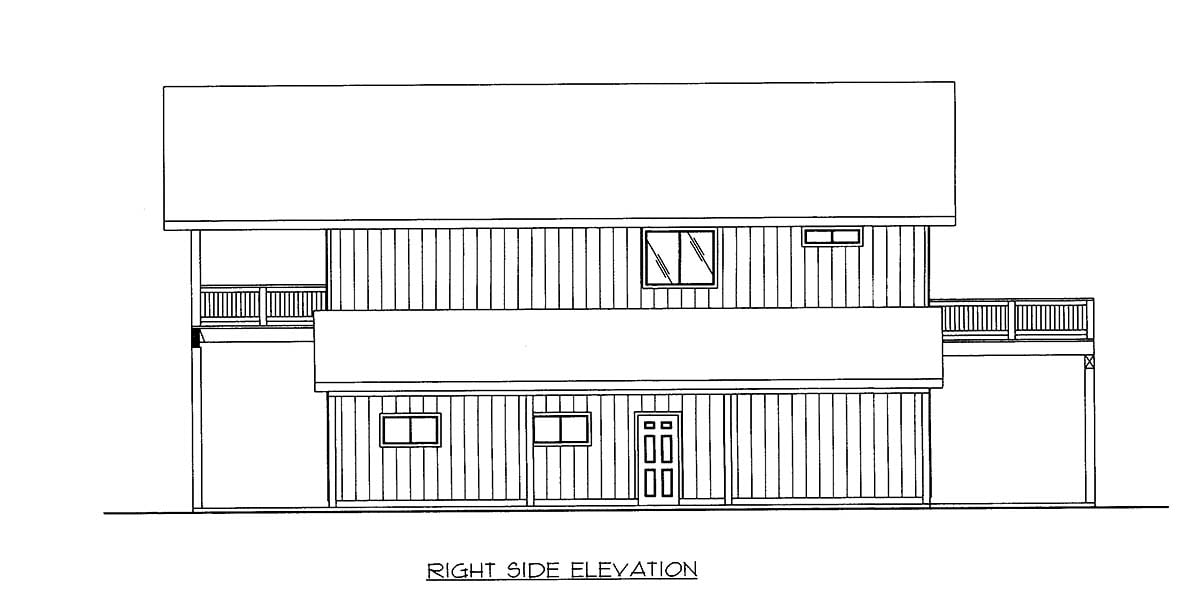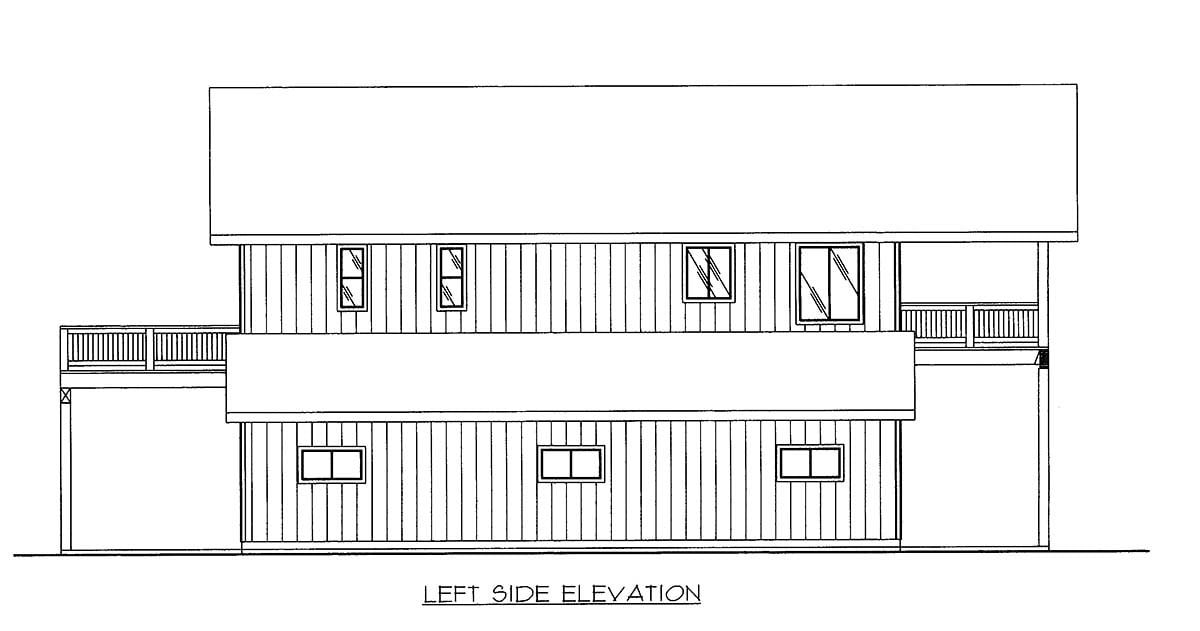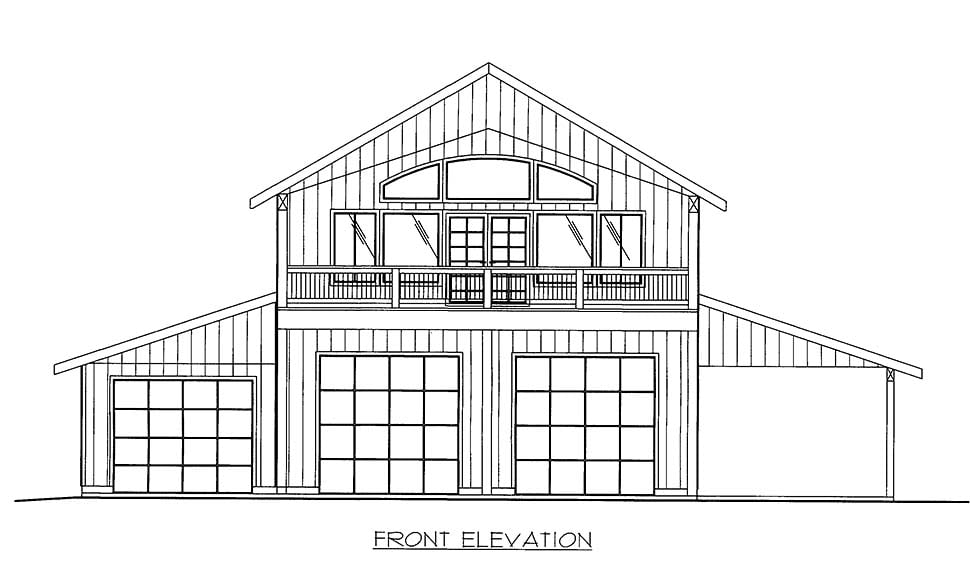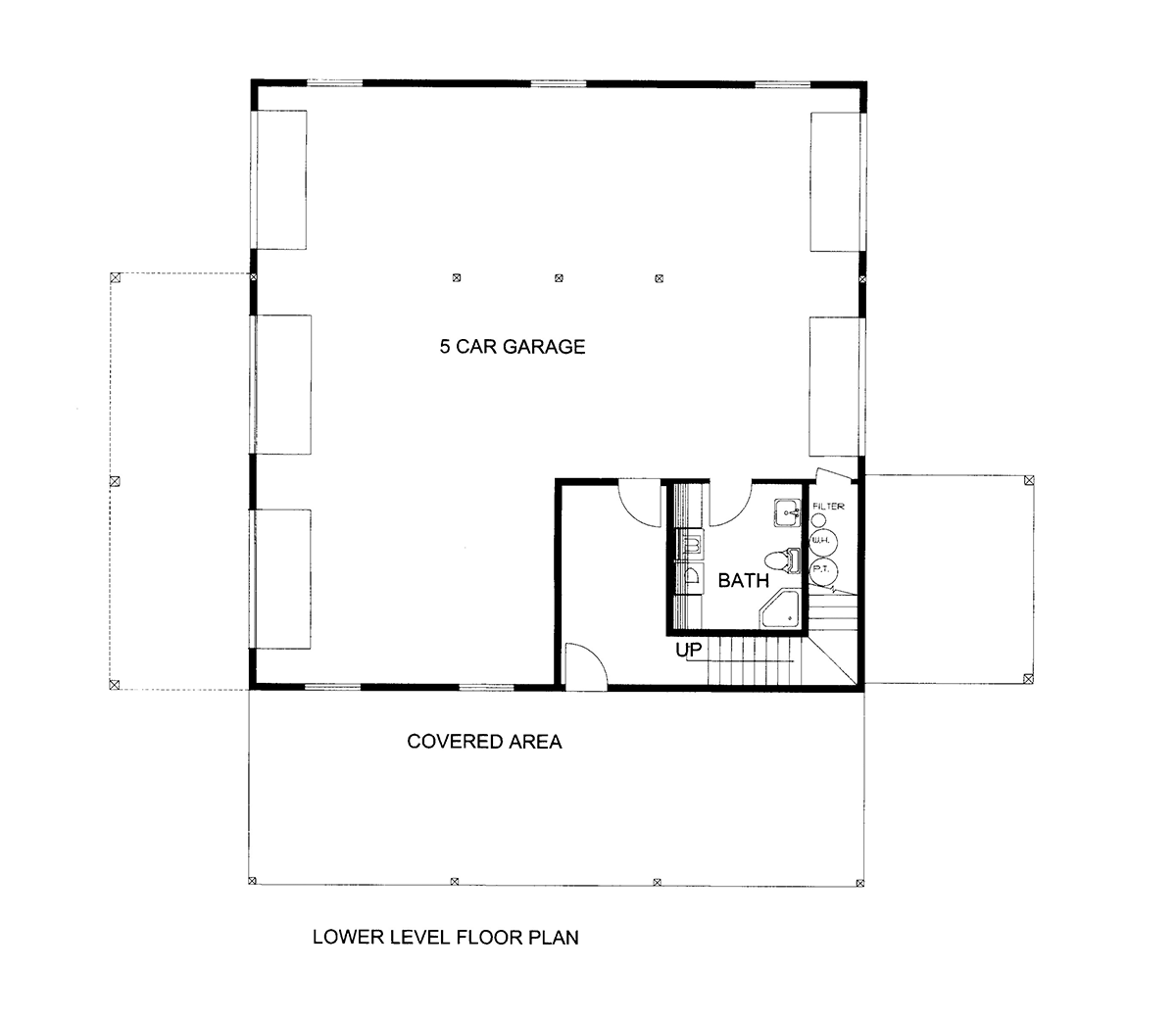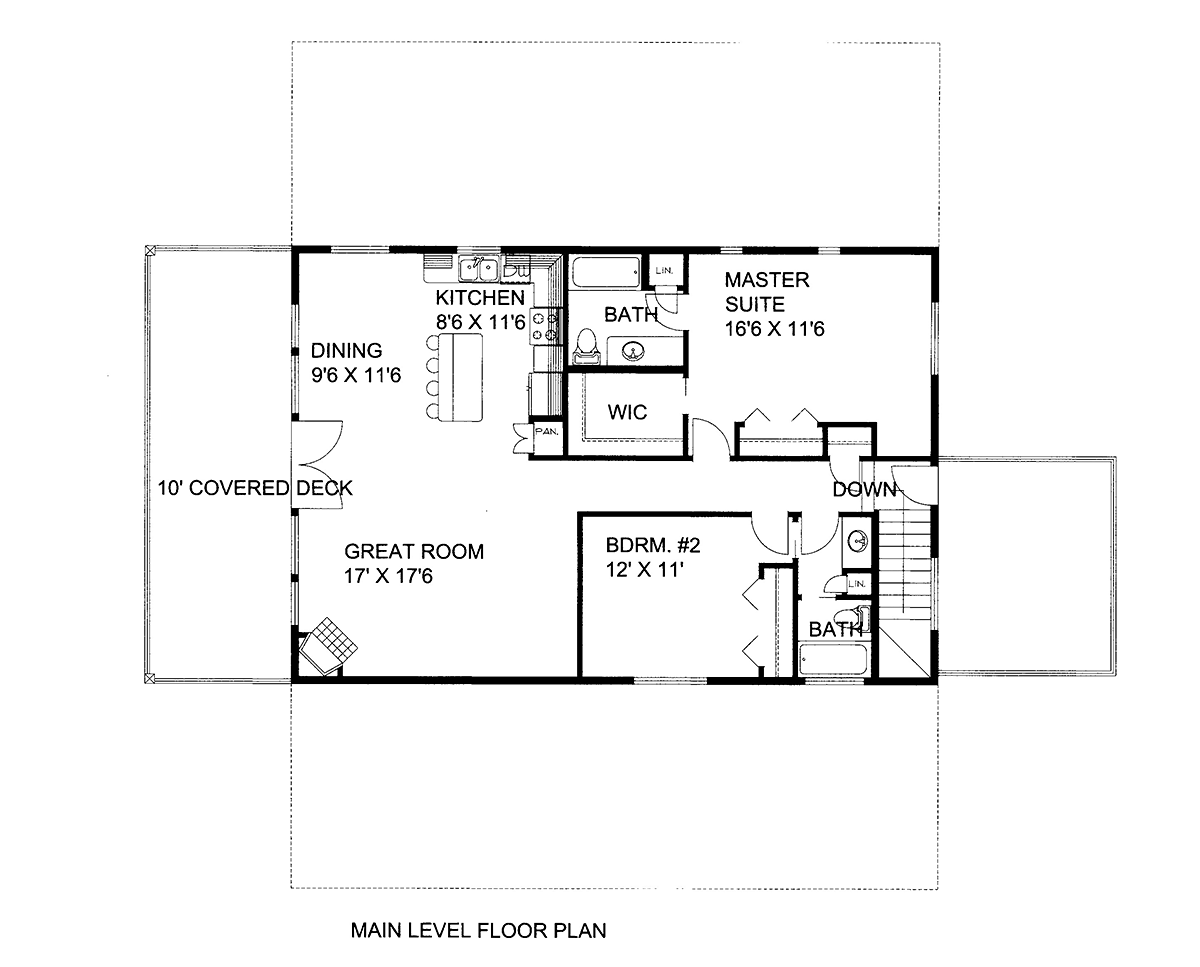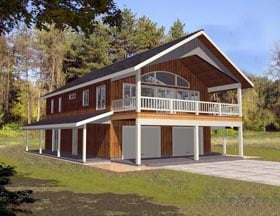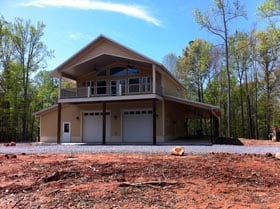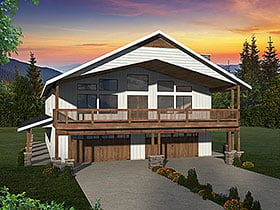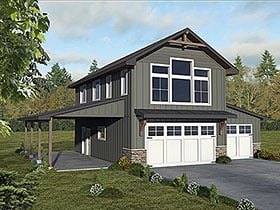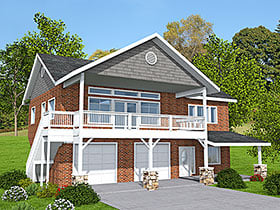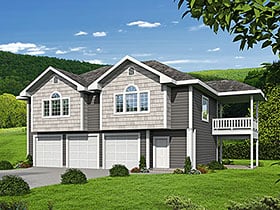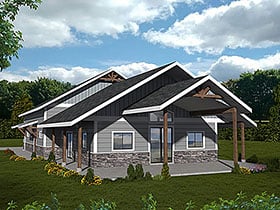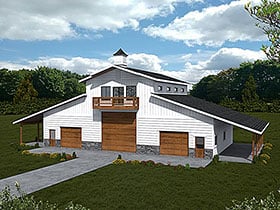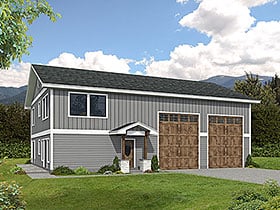15% Off Flash Sale! Use Promo Code FLASH15 at Checkout
- Home
- Garage-Living Plans
- Plan 86568
Plan 86568 Order Code: C101
Farmhouse Style Garage-Living Plan 86568
1660 Sq Ft, 2 Bedrooms, 2 Full Baths, 1 Half Baths, 5 Car Garage
Quick Specs
1660 Total Living Area340 Main Level
1320 Upper Level
2 Bedrooms
2 Full Baths, 1 Half Baths
5 Car Garage
66'0 W x 58'0 D
Quick Pricing
PDF File: $1,370.00COOL Plan Description
Garage Apartment House Plan 86568 with 1,660 Sq Ft, 2 Bed, 2 Bath, 5 Car Garage
Catch some serious style vibes with this Garage Apartment Plan 86568, where contemporary meets farmhouse flair in a totally laidback way. Clocking in at 1,660 square feet of living space, this two-story plan is all about blending comfort and cool, with 2 bedrooms, 2 full baths, a half bath, and a massive 5 car drive-under garage. Perfect if you want your ride collection close by and your living space just a few steps away.
Roll up to curb appeal that's next-level: think sleek lines, a balanced roof pitch, and a whopping 1,549 square feet of porch space wrapping around the home. Chill out on the second-floor balcony and soak in the views, or kick back under the covered porches with friends and family—outdoor living is totally dialed-in here.
Head inside to a main living area with open vibes—12' ceilings keep things breezy while natural light pours in. The great room flows right into the kitchen and dining zones, so whether you're meal prepping or just lounging by the fireplace, the whole space feels connected and welcoming. There's plenty of room to entertain, cook up a storm, or just relax after a surf session.
Upstairs, the primary suite is your private haven, with a spacious layout and direct access to the balcony. The ensuite bath keeps things luxe and practical, while a roomy closet means your wardrobe's always on point. The second bedroom brings flex potential—use it for guests, a home office, or your own creative space. Another full bath keeps everyone comfy, and the half bath downstairs adds extra convenience.
The real bonus? That five-bay garage is a gearhead's dream, plus you've got extra storage and workspace options. The slab foundation keeps things simple and solid, and there's even a fireplace for cozy nights in.
This garage apartment house plan is perfect for car lovers, multi-gen living, or anyone looking for a sweet mix of independence and connection. Whether you're hosting weekend barbecues, working from home, or just living the good life, this plan's got your back. Surf's up for style and functionality—your new pad awaits!
Plan Specifications
Specifications
| Total Living Area: | 1660 sq ft |
| Main Living Area: | 340 sq ft |
| Upper Living Area: | 1320 sq ft |
| Garage Area: | 908 sq ft |
| Garage Type: | Drive Under |
| Garage Bays: | 5 |
| Foundation Types: | Slab |
| Exterior Walls: | 2x6 |
| House Width: | 66'0 |
| House Depth: | 58'0 |
| Number of Stories: | 2 |
| Bedrooms: | 2 |
| Full Baths: | 2 |
| Half Baths: | 1 |
| Max Ridge Height: | 30'9 from Front Door Floor Level |
| Primary Roof Pitch: | 7:12 |
| Roof Framing: | Truss and/or Stick |
| Porch: | 1549 sq ft |
| FirePlace: | Yes |
| Main Ceiling Height: | 12' |
| Upper Ceiling Height: | 8' |
Special Features:
- 2nd Floor Balcony
Plan Package Pricing
Pricing
- PDF File: $1,370.00
- CAD File Unlimited Build: $2,140.00
Unlimited Build License issued on CAD File Unlimited Build orders. - Right Reading (True) Reverse: $195.00
All sets will be Readable Reverse copies. Turn around time is usually 3 to 5 business days.
Need Printed Sets?
It seems that this plan only offers electronic (PDF or CAD) files. If you also need Printed Sets, please call 1-800-482-0464, x403 to discuss possible options.Additional Notes
First Floor w/o porches: 44 x 44Second Floor w/o porches: 44 x 30
NOTE that the picture shown is modified slightly from the floor plan. The garage apartment plan will match the floor plan layout.
Available Foundation Types:
- Slab : No Additional Fee
Available Exterior Wall Types:
- 2x6: No Additional Fee
What's Included?
What is Included in this House Plan?
Our Plans include:Detailed Elevations
Detailed Floor Plans
Foundation Plan
Floor Framing Plan
Roof framing Plan
Cross Sections
Electrical Plans
General Notes to cover entire project
Joist size, beam size, connections and hardware are shown. Materials list is not.
Plan Modifications
Want to make changes?
Receive a FREE modification estimate in one of 3 ways. Our modification team is ready to help you adjust any plan to fit your needs. The ReDesign process is simple and estimates are free!1. Complete this On-Line Request Form
2. Print, complete and fax this PDF Form to us at 1-800-675-4916.
3. Want to talk to an expert? Call us at 913-938-8097 (Canadian customers, please call 800-361-7526) to discuss modifications.
Note: - a sketch of the changes or the website floor plan marked up to reflect changes is a great way to convey the modifications in addition to a written list.
We Work Fast!
When you submit your ReDesign request, a designer will contact you within 24 business hours with a quote.
You can have your plan redesigned in as little as 14 - 21 days!
We look forward to hearing from you!
Start today planning for tomorrow!
Cost To Build
What will it cost to build your new home?
Let us help you find out!
- COOLhouseplans.com has partnered with Home-Cost.com to provide you the most accurate, interactive online estimator available. Home-Cost.com is a proven leader in residential cost estimating software for over 20 years.
- No Risk Offer: Order your Home-Cost Estimate now for just $29.95! We will provide you with a discount code in your receipt for when you decide to order any plan on our website than will more than pay you back for ordering an estimate.
Accurate. Fast. Trusted.
Construction Cost Estimates That Save You Time and Money.
$29.95 per plan
** Available for U.S. and Canada
With your 30-day online cost-to-build estimate you can start enjoying these benefits today.
- INSTANT RESULTS: Immediate turnaround—no need to wait days for a cost report.
- RELIABLE: Gain peace of mind and confidence that comes with a reliable cost estimate for your custom home.
- INTERACTIVE: Instantly see how costs change as you vary design options and quality levels of materials!
- REDUCE RISK: Minimize potential cost overruns by becoming empowered to make smart design decisions. Get estimates that save thousands in costly errors.
- PEACE OF MIND: Take the financial guesswork out of building your dream home.
- DETAILED COSTING: Detailed, data-backed estimates with +/-120 lines of costs / options for your project.
- EDITABLE COSTS: Edit the line-item labor & material price with the “Add/Deduct” field if you want to change a cost.
- Accurate cost database of 43,000 zip codes (US & Canada)
- Print cost reports or export to Excel®
- General Contractor or Owner-Builder contracting
- Estimate 1, 1½, 2 and 3-story home designs
- Slab, crawlspace, basement or walkout basement
- Foundation depth / excavation costs based on zip code
- Cost impact of bonus rooms and open-to-below space
- Pitched roof or flat roof homes
- Drive-under and attached garages
- Garage living – accessory dwelling unit (ADU) homes
- Duplex multi-family homes
- Barndominium / Farmdominium homes
- RV grages and Barndos with oversized overhead doors
- Costs adjust based on ceiling height of home or garage
- Exterior wall options: wood, metal stud, block
- Roofing options: asphalt, metal, wood, tile, slate
- Siding options: vinyl, cement fiber, stucco, brick, metal
- Appliances range from economy to commercial grade
- Multiple kitchen & bath counter / cabinet selections
- Countertop options range from laminate to stone
- HVAC, fireplace, plumbing and electrical systems
- Fire suppression / sprinkler system
- Elevators
Home-Cost.com’s INSTANT™ Cost-To-Build Report also provides you these added features and capabilities:
Previous Q & A
Previous Questions and Answers
A: Hello! Garage door dimensions from left to right on the front elevation: 8'x10', 10'x10', 10'x10' The upper level ceiling is a flat 8', it is not vaulted.
A: The square footage for the lower level is measured from the exterior walls of the house, the carport is not included in the square footage measurement.
A: Hello, The ceiling height of the smaller garage is 9'-4". If you would like to raise the ceiling height please fill out a modification request form. Thank you!
A: 50 lb snow load glue lam beams yes you can switch joist (equal to or better) Thank you!
A: Engineered trusses are called out for this roof plan, spanning left to right. Scissor trusses span from the front covered deck up till the back of the kitchen/great room area. Flat trusses span from the beginning of the bedroom/hallway/bathroom area to the end of the house.
A: -Yes the cross section does show the steel -All headers are sized -Floor joists are TJI 210 (16") -All posts in garage are 6x6 and all beams are noted in the drawings
A: Ceiling finish throughout garage area is 5/8" GYP. Board Type X: The taller garage bays are 10' high and car lifts may be installed Thank you, Rebecca
A: Foundation Dimensions are as follows: House only: 44' wide by 44' deep w/ concrete patios and post locations: 56' wide by 58' deep
A: That's correct. The picture shown is a version of this plan, with slight window/door changes. The carport/covered area is accurately depicted in the photo. The only real difference between this plan and the picture is the man door that has replaced the original garage bay for the front elevation.
A: Thank you for your inquiry, unfortunately we do not offer study sets for our designs
A: Hello, The height of the garage doors are as follows: Three of them are 10' tall by 10' wide Two of them are 8' tall by 10' wide Yes, these heights can be changed Thank you!
A: Hello, The height of the ceiling in the middle of the garage (in front of the bathroom) is at 12' You could put a car lift in this area, or if you are wanting to raise the ceilings, we can provide you a quote for that modification.
A: Hello, That is correct, the ceiling is vaulted for the great room, dining, and kitchen areas at a 4/12 pitch Thank you!
A: Hello, The roof pitch of the lower roof sections are both at 4/12 Thank you,
A: Hello, Here is the elevation for this plan, the photo shown on the website does not represent the third car garage door on the front. The 2 front and one rear garage doors in the center bay are 10', while the front and rear doors on the left side are 8'. The floor i-joists are engineered. We can redesign for a larger single post in the center to carry that load, this would require a 2 hour modification to the plan.
View Attached FileA: Hello, This plan does have vaulted ceilings in the family room and kitchen. Regards.
A: The large garage doors are 10'X10', the smaller ones are 10'X8'.
A: The wall that is separates the garage and the entry area is a load bearing wall. The interior depth in the garage is 21'-4".
A: no... footing, stem wall with a floating slab...
A: Stairs are 3'-6" measure from inside wall to inside wall. Modifications to this plan are also available if you would like stair width to be increased.
A: 10' high & 10' wide
A: YES!... GENERATOR OR SOLAR...
A: Hello... I built this house (at least the main part of it... if I were to guess on materials... vinyl windows... basic finishes... around 35k...; 5 years ago it cost me and I generaled the job 81k including the well & septic...
Thank you,
Glen
Common Questions:
A: Yes you can! Please click the "Modifications" tab above to get more information.
A: The national average for a house is running right at $125.00 per SF. You can get more detailed information by clicking the Cost-To-Build tab above. Sorry, but we cannot give cost estimates for garage, multifamily or project plans.
Our Low Price Guarantee
If you find the exact same plan featured on a competitor's web site at a lower price, advertised OR special SALE price, we will beat the competitor's price by 5% of the total, not just 5% of the difference! To take advantage of our guarantee, please call us at 800-482-0464 or email us the website and plan number when you are ready to order. Our guarantee extends up to 4 weeks after your purchase, so you know you can buy now with confidence.
Call 800-482-0464





