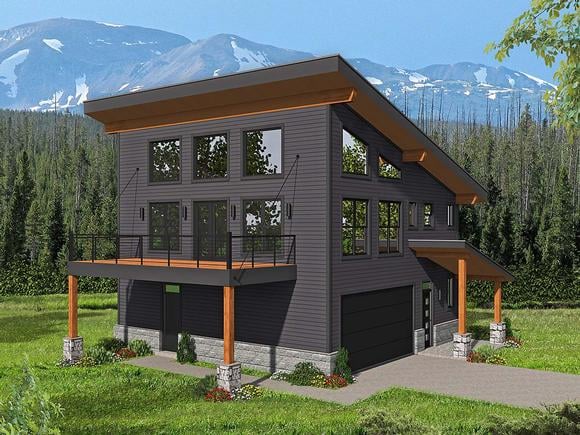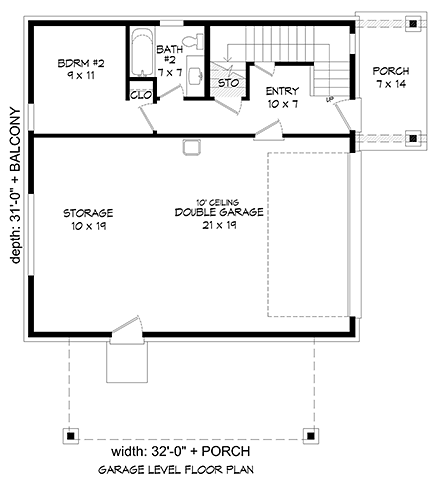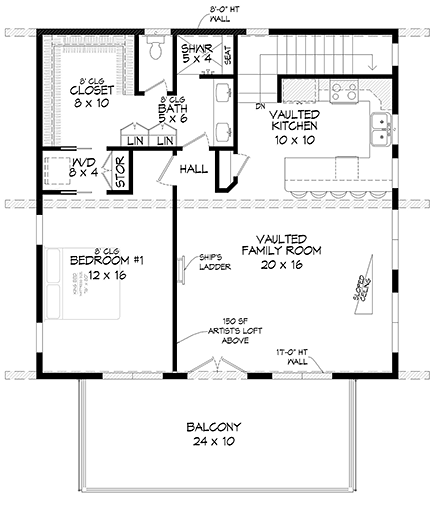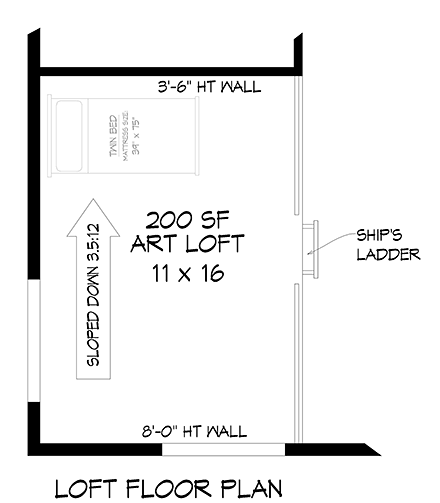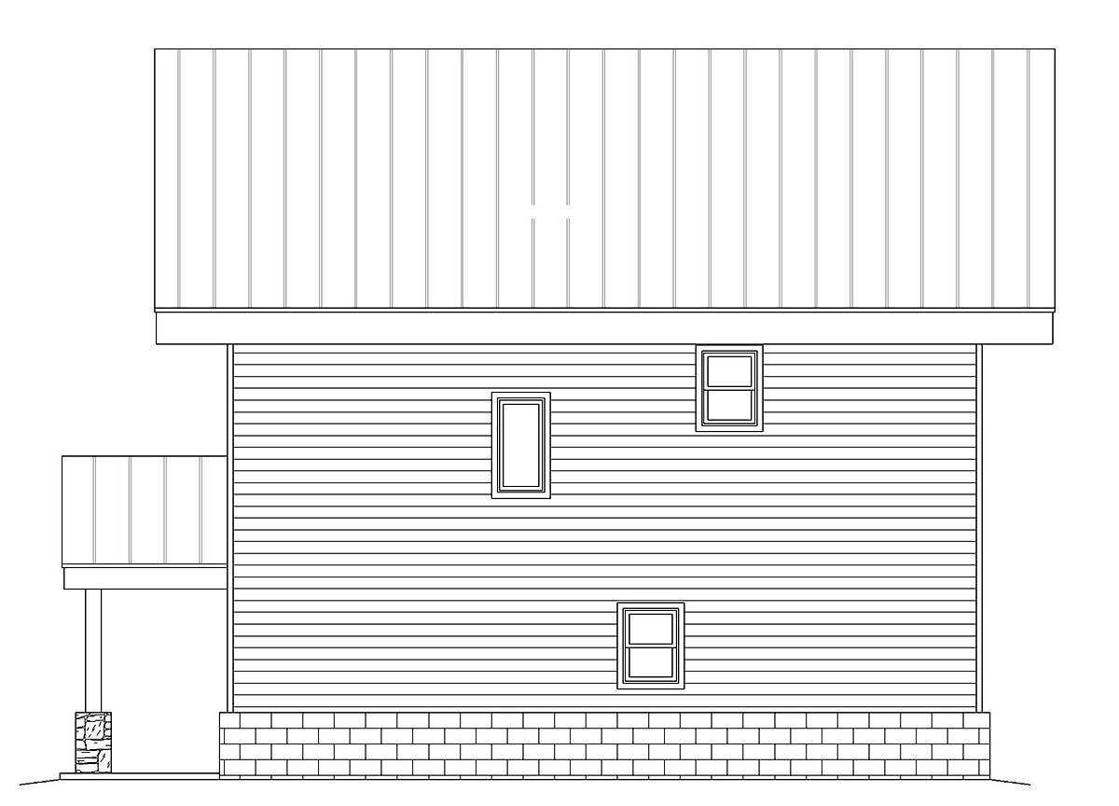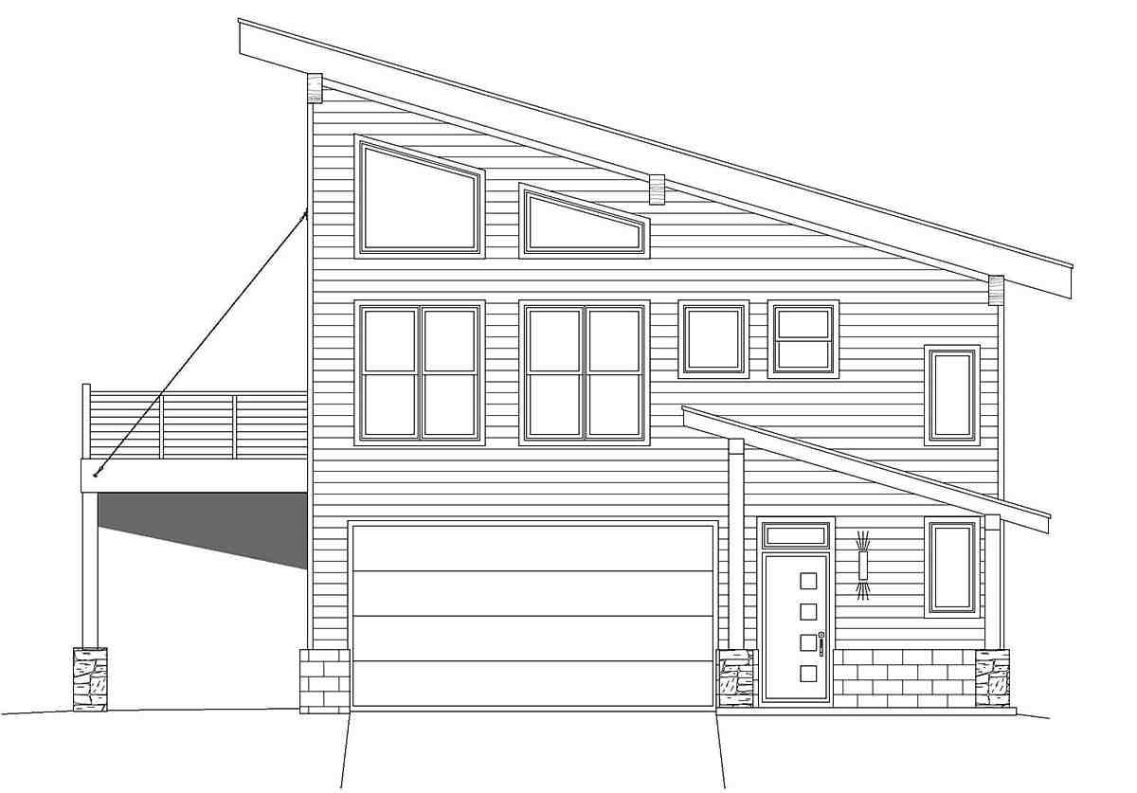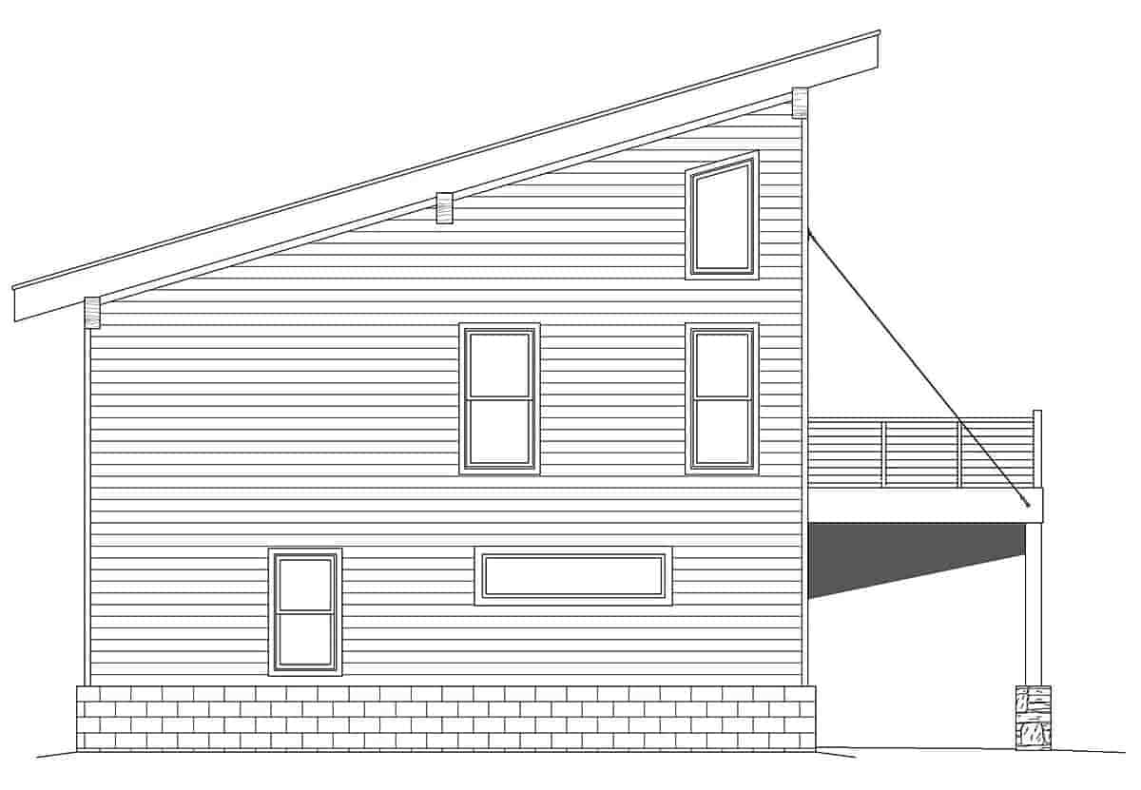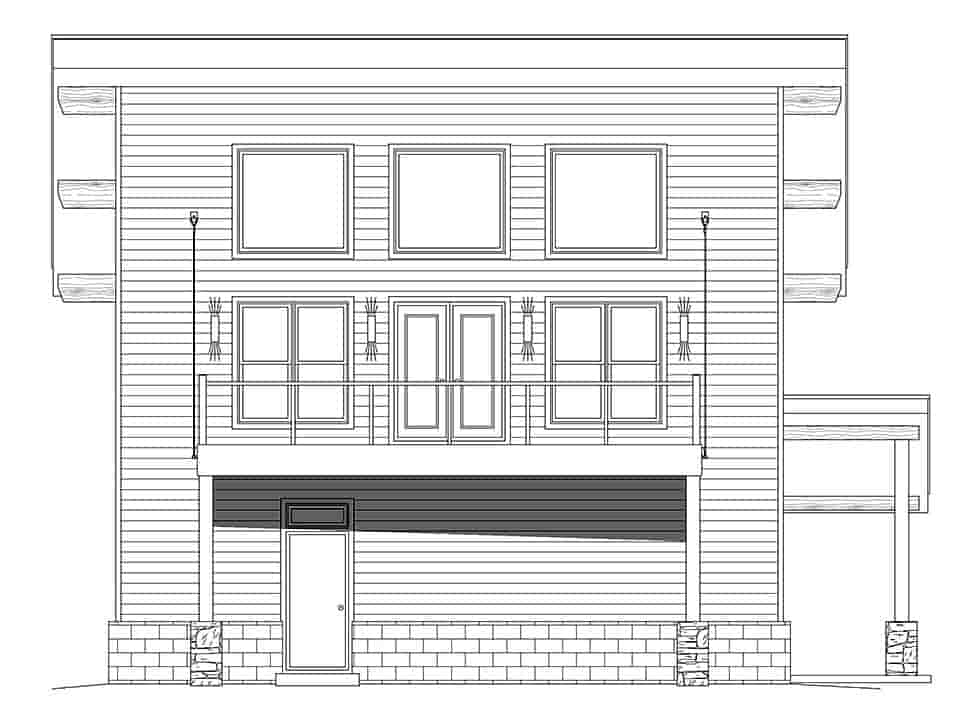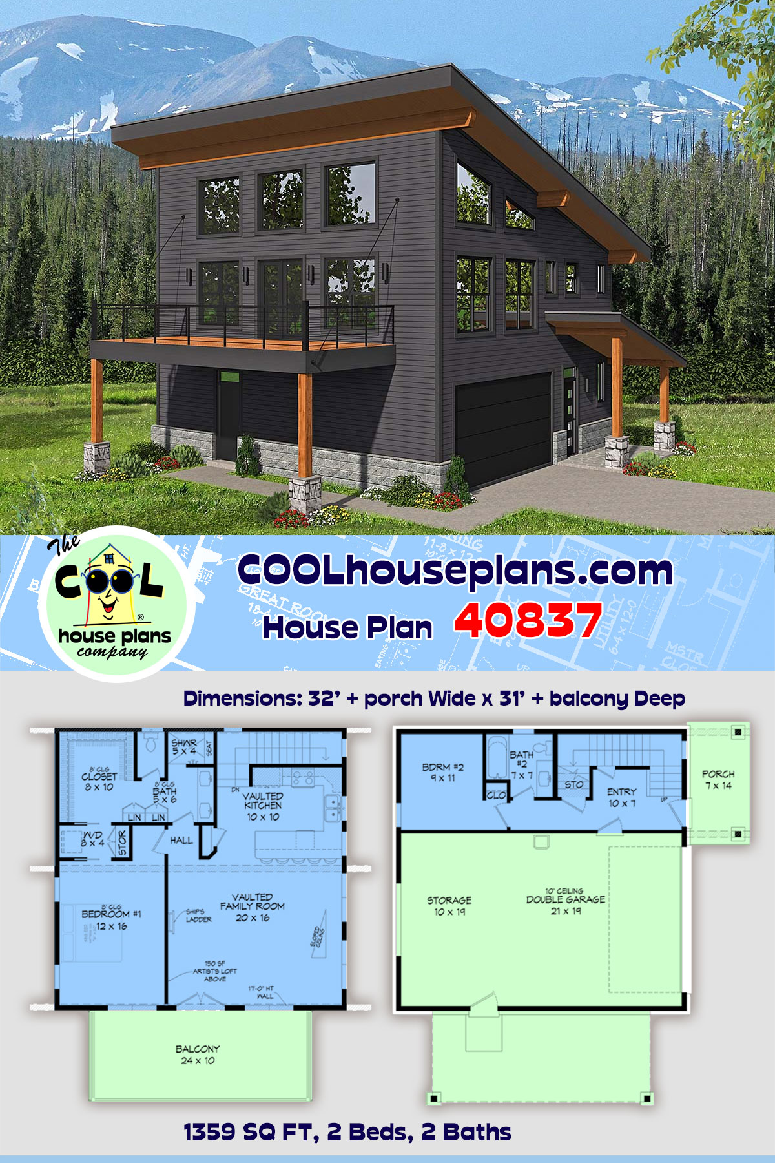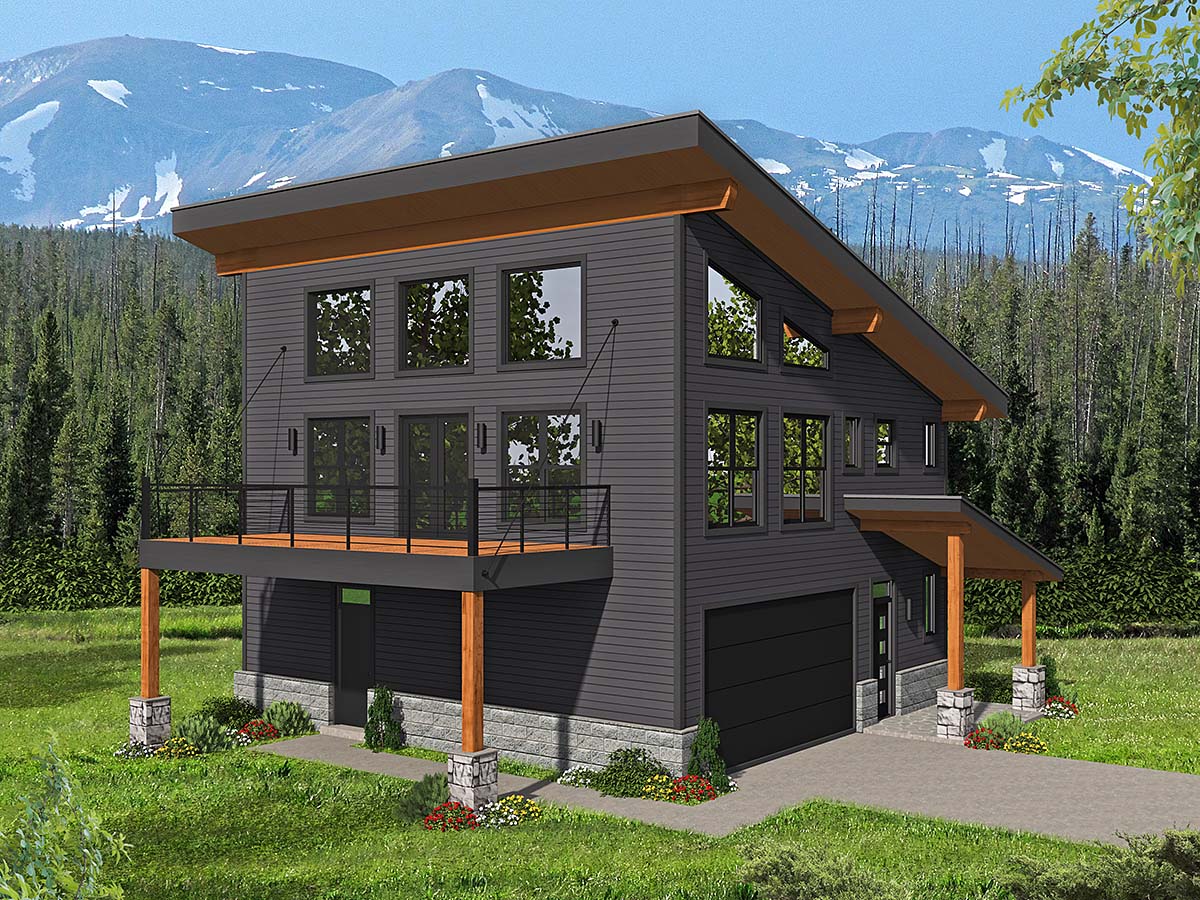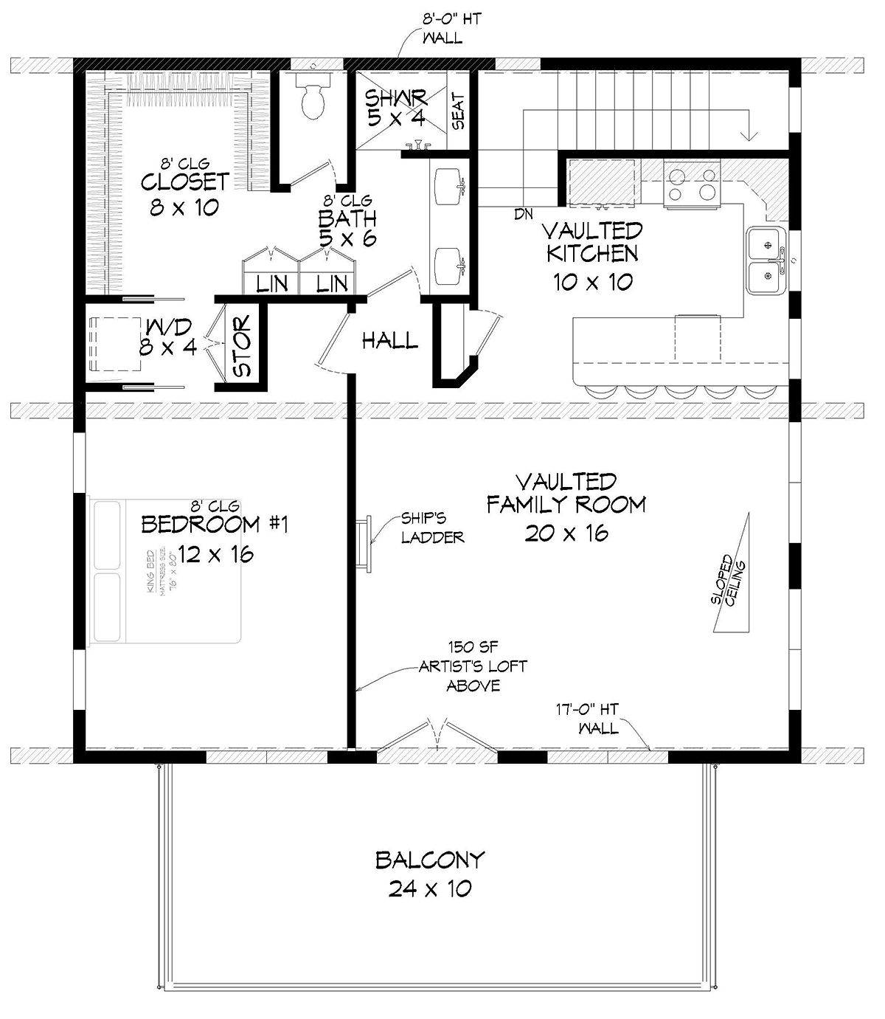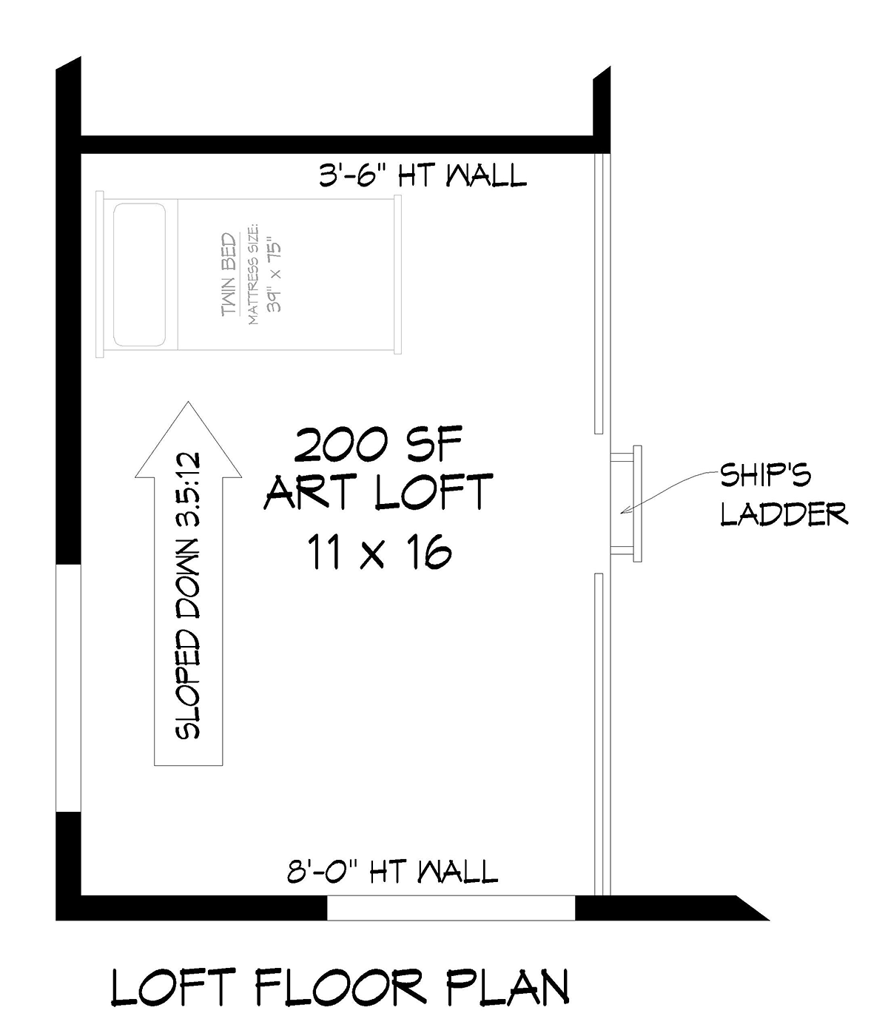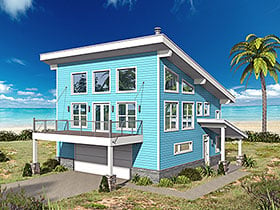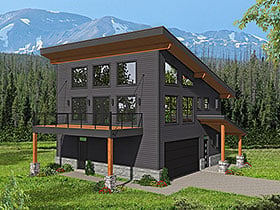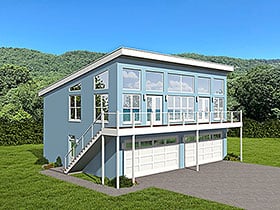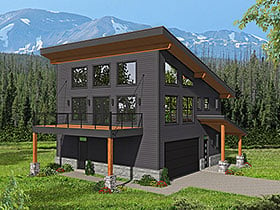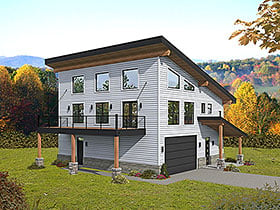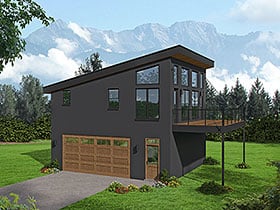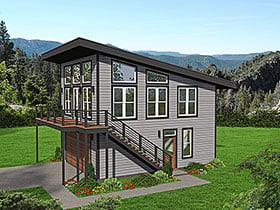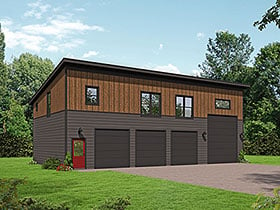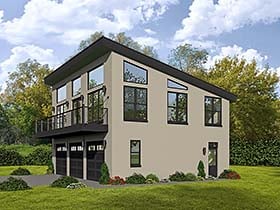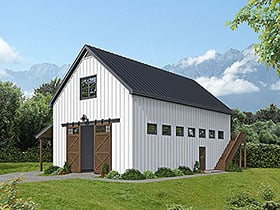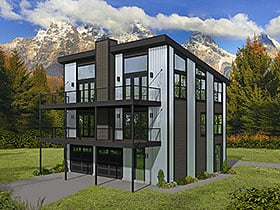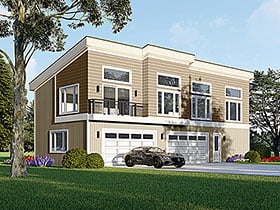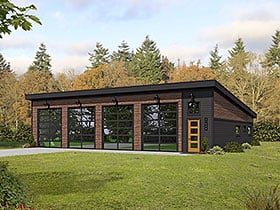Plan Number 40837
Modern Style Garage-Living Plan 40837
1359 Sq Ft, 2 Bedrooms, 2 Full Baths, 2 Car Garage
Quick Specs
1359 Total Living Area367 Main Level
992 Upper Level
200 Bonus Area
2 Bedrooms
2 Full Baths
2 Car Garage
32'0 W x 31'0 D
Quick Pricing
PDF File: $1,505.005 Sets: $1,736.00
5 Sets plus PDF File: $1,801.00
CAD File: $2,205.00
Plan Specifications
Specifications
| Total Living Area: | 1359 sq ft |
| Main Living Area: | 367 sq ft |
| Upper Living Area: | 992 sq ft |
| Bonus Area: | 200 sq ft |
| Garage Area: | 625 sq ft |
| Garage Type: | Attached |
| Garage Bays: | 2 |
| Foundation Types: | Slab |
| Exterior Walls: | 2x6 |
| House Width: | 32'0 |
| House Depth: | 31'0 |
| Number of Stories: | 2 |
| Bedrooms: | 2 |
| Full Baths: | 2 |
| Max Ridge Height: | 30'4 from Front Door Floor Level |
| Primary Roof Pitch: | 3:12 |
| Roof Load: | 100 psf |
| Roof Framing: | Stick |
| Porch: | 311 sq ft |
| 2nd Floor Laundry: | Yes |
| Main Ceiling Height: | 10' |
| Upper Ceiling Height: | 8' |
| Vaulted Ceiling: | Yes |
Special Features:
- 2nd Floor Balcony
- Deck or Patio
- Entertaining Space
- Front Porch
- Open Floor Plan
- Pantry
- Storage Space
Plan Package Pricing
Pricing
- PDF File: $1,505.00
- 5 Sets: $1,736.00
- 5 Sets plus PDF File: $1,801.00
- CAD File: $2,205.00
Single Build License issued on CAD File orders. - Concerning PDF or CAD File Orders: Designer requires that a End User License Agreement be signed before fulfilling PDF and CAD File order.
- Materials List: $368.75
- Right Reading (True) Reverse: $200.00
All sets will be Readable Reverse copies. Turn around time is usually 3 to 5 business days. - Additional Sets: $49.00
Available Foundation Types:
- Slab : No Additional Fee
Available Exterior Wall Types:
- 2x6: No Additional Fee
What's Included?
What is Included in this House Plan?
Plans includea: Floor Plans: House plan drawings indicating dimensions for construction
b: Roof Plan: Drawings indicating roof slopes and unique conditions
c: Exterior Elevations: Drawings showing appearance and the types of materials used for the exterior finish
d: Building Sections: Drawings cut through important locations in the structure
e: Construction Details: Drawings showing specific construction of building elements at a large scale
f: Kitchen and bath elevations
g: Electrical Plans: Basic electrical layout (suggested locations of fixtures, switches and outlets)
h: Foundation Plan: Dimensioned drawings describing specific foundation conditions for the structure CRAWLSPACE
Plans are sent in AutoCAD 2000 format
Plan Modifications
Want to make changes?
Plan modification is a way of turning a stock plan into your unique custom plan. It's still just a small fraction of the price you would pay to create a home plan from scratch. Simply contact the modification department at...Phone: 866-465-5866 - Talk to a live person that can give you and FREE modification estimate over the phone!
Fax: 651-602-5050 - Make sure to include a cover sheet with your contact info. Make attention to the COOLhouseplans.com Modification Department.
Email Us Please Include your telephone number, plan number, foundation type, state you are building in and a specific list of changes.
...and you will receive a FREE, no obligation, modification estimate to get exactly the home plan you've been dreaming of.
Cost To Build
Cost to Build Estimate
We are sorry, but an estimated cost build report is not available for this particular plan.
Previous Q & A
Previous Questions and Answers
A: No gap, everything is 16" o.c.
A: That's a question for your contractor.
A: Do the plans show the block work as shown in the picture? Yes And what is the Peak height? 30'-6" I'm a Structural Steel contractor and I want to frame this house out of steel. Can it be done? Yes, but we do not detail that part. You have to have a licensed engineer to finish those plans.
A: Siding on the walls and metal roof
A: The house is 30’4 from the front door floor level to the highest point of the roof. It has a 3:12 pitch
A: If we remove the loft, the ceiling heights would be what is in the bathroom? It would remain an 8' flat ceiling. If you wanted a vaulted ceiling in the bathroom it would vault from 8' to 11' Do you have any interior renderings or photos? Sorry no.
A: The dimensions are 24 x 10.
A: Hello! It can be located under the stairs in the entry or back of the garage.
A: 2495 includes the 240sf balcony
A: You can easily add those in the storage area on the lower level
A: Yes they are decorative cables. The furnace and water heater can be located in the garage. The original customer chose to use a mini-split system. Your garage provides plenty of room to add a mechanical room as you see fit.
A: That rear wall is 18’-10” +
A: Yes there are some load bearing walls The plans will indicate them
A: Yes!
A: Insulation should dampen a lot of the sound. You could double pack the insulation to help if that’s a concern
A: It’s an optional sink
A: yes
Common Questions:
A: Yes you can! Please click the "Modifications" tab above to get more information.
A: The national average for a house is running right at $125.00 per SF. You can get more detailed information by clicking the Cost-To-Build tab above. Sorry, but we cannot give cost estimates for garage, multifamily or project plans.
Designers/Architects that are interested in marketing their plans with us, please fill out this form
Our Low Price Guarantee
If you find the exact same plan featured on a competitor's web site at a lower price, advertised OR special SALE price, we will beat the competitor's price by 5% of the total, not just 5% of the difference! To take advantage of our guarantee, please call us at 800-482-0464 or email us the website and plan number when you are ready to order. Our guarantee extends up to 4 weeks after your purchase, so you know you can buy now with confidence.
Buy This Plan
Have any Questions? Please Call 800-482-0464 and our Sales Staff will be able to answer most questions and take your order over the phone. If you prefer to order online click the button below.
Add to cart



