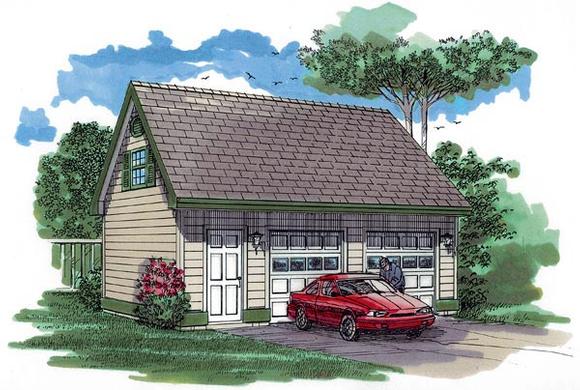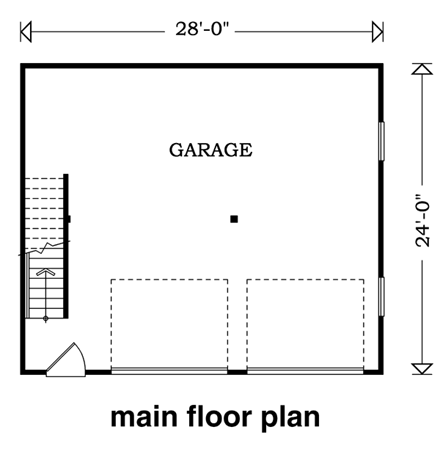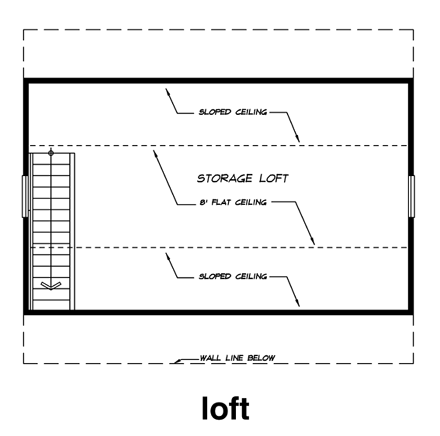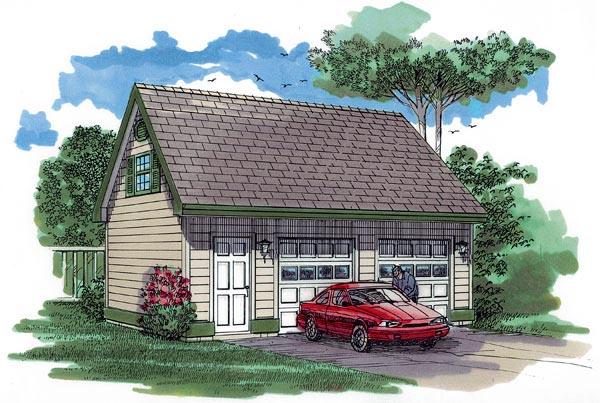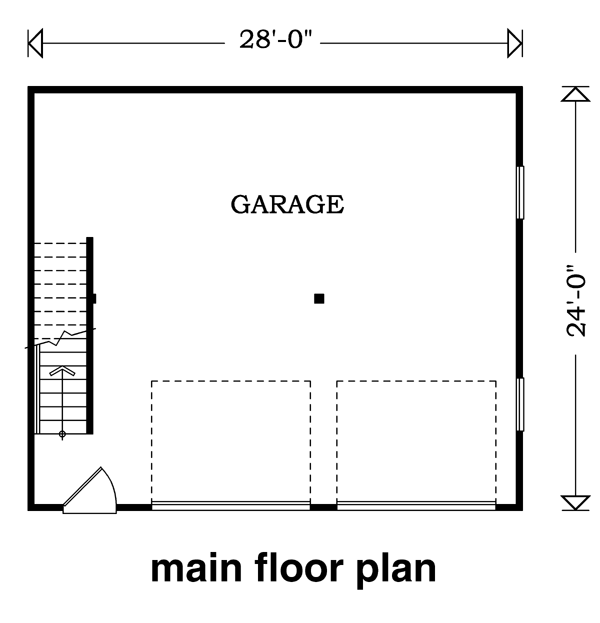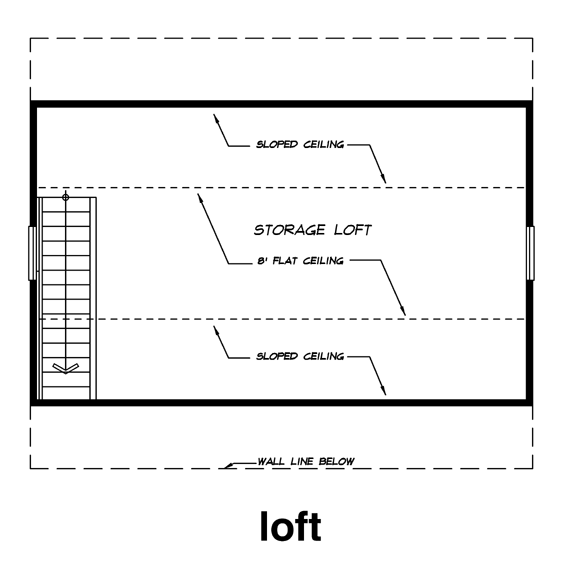15% Off End Of Summer Sale! Promo Code SUMMER at Checkout!
- Home
- Garage Plans
- Results
- Plan 55530
Plan Specifications
Specifications
| Bonus Area: | 476 sq ft |
| Garage Area: | 672 sq ft |
| Garage Type: | Detached |
| Garage Bays: | 2 |
| Foundation Types: | Slab |
| Exterior Walls: | 2x4 |
| House Width: | 28' |
| House Depth: | 24' |
| Number of Stories: | 1 |
| Max Ridge Height: | 22' from Front Door Floor Level |
| Primary Roof Pitch: | 12:12 |
| Roof Framing: | Stick |
| Main Ceiling Height: | 8' |
Plan Package Pricing
Pricing
- PDF File: $480.00
- 1 Set: $230.00 **
- 5 Sets: $265.00
- Reproducible Set: $480.00
- CAD File: $810.00
Single Build License issued on CAD File orders. - Materials List: $45.00
- Additional Sets: $25.00
Available Foundation Types:
- Slab : No Additional Fee
Available Exterior Wall Types:
- 2x4: No Additional Fee
What's Included?
What is Included in this House Plan?
Front rendering cover sheet. General specification note sheet. Main floor plan. Second floor plan if applicable. Two cross sections and details. All four elevations. Basic construction detail sheet (generic)Are drawings are produced at 1/4"=1'-0", except the site plan. Structural floor / roof information on floor plans or separate framing plans for complicated plans. Plans are engineered but not stamped or sealed. Ground snow load 40 psf, most cottage designs 60 psf. Electrical fixtures / switches / smoke alarms by location on floor plans. Plumbing fixtures by location on floor plans. Windows are called out as generic nominal sizes on floor plans, opening directions indicated on elevations.
Items not including with plans: Interior cabinet elevations. Window schedules.
Situations beyond the scope of these drawings:
High wind speeds. Seismic, shear walls, holddowns, nailing patterns. Energy code compliance.
Plan Modifications
Want to make changes?
Plan modification is a way of turning a stock plan into your unique custom plan. It's still just a small fraction of the price you would pay to create a home plan from scratch. You will receive a FREE, no obligation, modification estimate to get exactly the home plan you've been dreaming of. Simply contact the modification department 1 of 3 ways:Call 866-465-5866 and talk to a live person that can give you and FREE modification estimate over the phone!
Email Us - Please Include your telephone number, plan number, foundation type, state you are building in and a specific list of changes.
Fax: 651-602-5050 - Make sure to include a cover sheet with your contact info. Make attention to the COOLhouseplans.com Modification Department.
Previous Q & A
Previous Questions and Answers
A: The height of the garage doors on this plan is 8’.
A: The overall dimension from the top of the garage doors is 1’2”. So you should be able to use 6” high lights in that area.
A: Thank you for your email. Here is the information requested. The plans include the following: Foundation plan Floor plan with window and door details Section Front, rear and side elevations Framing plans The plans do not include: Plumbing, Electrical, and Mechanical plans. The roof framing system is conventional. Thank you, Edith
Common Questions:
A: Yes you can! Please click the "Modifications" tab above to get more information.
A: The national average for a house is running right at $125.00 per SF. You can get more detailed information by clicking the Cost-To-Build tab above. Sorry, but we cannot give cost estimates for garage, multifamily or project plans.
Our Low Price Guarantee
If you find the exact same plan featured on a competitor's web site at a lower price, advertised OR special SALE price, we will beat the competitor's price by 5% of the total, not just 5% of the difference! To take advantage of our guarantee, please call us at 800-482-0464 or email us the website and plan number when you are ready to order. Our guarantee extends up to 4 weeks after your purchase, so you know you can buy now with confidence.



