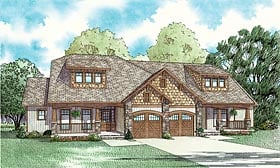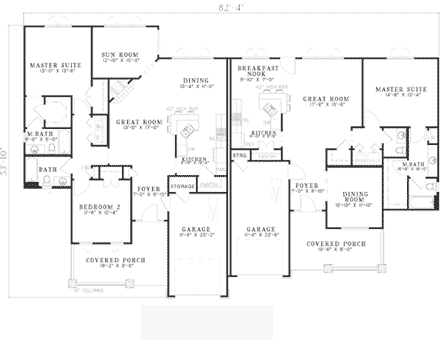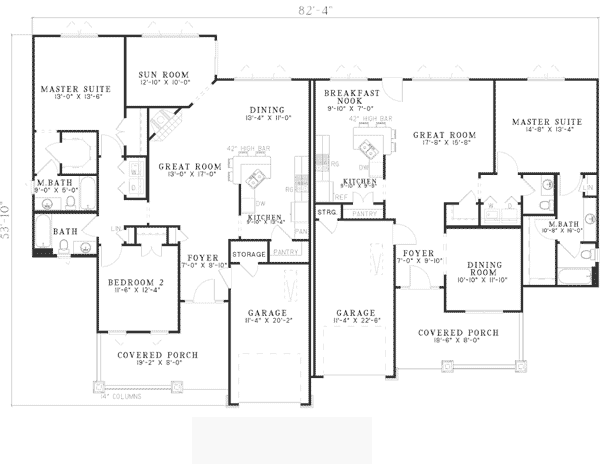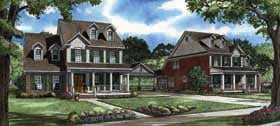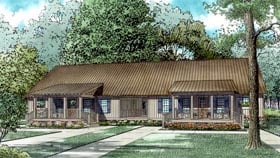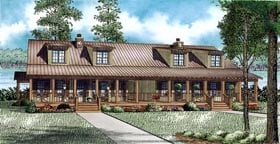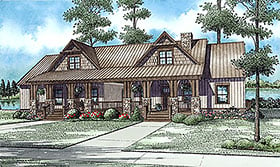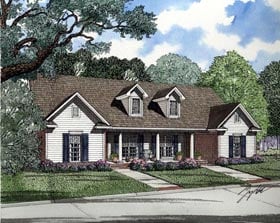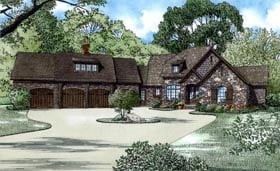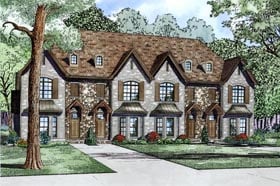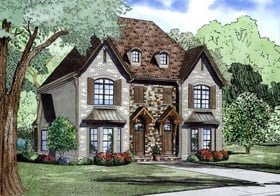15% OFF FLASH SALE! Enter Promo Code FLASH15 at Checkout for 15% discount!
Plan Number 62146
Country Style Multi-Family Plan 62146
2578 Sq Ft, 3 Bedrooms, 3 Full Baths, 1 Half Baths, 2 Car Garage
Quick Specs
2578 Total Living Area3 Bedrooms
3 Full Baths, 1 Half Baths
2 Car Garage
82'4 W x 53'10 D
Quick Pricing
PDF File: $1,100.005 Sets: $1,200.00
5 Sets plus PDF File: $1,450.00
Unlimited Use PDF: $1,800.00
Plan Specifications
Specifications
| Total Living Area: | 2578 sq ft |
| Garage Type: | Attached |
| Garage Bays: | 2 |
| Foundation Types: | Crawlspace Slab |
| Exterior Walls: | |
| House Width: | 82'4 |
| House Depth: | 53'10 |
| Number of Stories: | 1 |
| Bedrooms: | 3 |
| Full Baths: | 3 |
| Half Baths: | 1 |
| Max Ridge Height: | 27' from Front Door Floor Level |
| Primary Roof Pitch: | 0 |
| Roof Load: | 45 psf |
| Roof Framing: | Stick |
| Porch: | 185 sq ft |
| FirePlace: | Yes |
| 1st Floor Master: | Yes |
| Main Ceiling Height: | 9' |
Plan Package Pricing
Pricing
- PDF File: $1,100.00
- 5 Sets: $1,200.00
- 5 Sets plus PDF File: $1,450.00
- PDF File Unlimited Build: $1,800.00
Unlimited Build License issued on PDF File Unlimited Build orders. - CAD File Unlimited Build: $2,200.00
Unlimited Build License issued on CAD File Unlimited Build orders. - Right Reading (True) Reverse: $299.00
All sets will be Readable Reverse copies. Turn around time is usually 3 to 5 business days. - Additional Sets: $75.00
Additional Notes...
1180 sq. ft. Unit 1 square footage with 280 garage and storage and 172 porch sq. ft. Duplex Plan Unit 1- 1398 sq. ft. Unit 2- 1180 sq. ft. Unit 1 notes------- Front covered porch with 14 inch columns Entry to Foyer Great room with corner fireplace open to Dining room Dining room with rear view and open to Kitchen Kitchen with snack bar and walk-in pantry Sun room with sliding door to rear Master suite with ample closet space available and private bath Bedroom 2 with ample closet spaceOrders placed with overnight/2-day shipping may be delayed by two business days due to a review process.
Available Foundation Types:
- Crawlspace : No Additional Fee
- Slab : No Additional Fee
Available Exterior Wall Types:
What's Included?
What is Included in this House Plan?
FOUNDATION PLAN Most plans are available with a slab or crawlspace foundation. Optional walkout style basement (three walls masonry with a wood framed rear wall with notes for the builder to locate the windows and doors) and optional full basement foundation available if the plan allows, at an additional cost.FLOOR PLANS Each home plan includes the floor plan showing the dimensioned locations of walls, doors, and windows as well as a schematic electrical layout (not available for log homes).
SET OF ELEVATIONS All plans include the exterior elevations (front, rear, right and left) that show and describe the finished materials of the house.
MISCELLANEOUS DETAILS These are included for many interior and exterior conditions that require more specific information for their construction.
ROOF OVERVIEW PLAN This is a "bird's eye" view showing the roof slopes, ridges, valleys and any saddles.
SCHEMATIC ELECTRICAL LAYOUT is included unless the plan employs exterior log wall construction.
Plan Modifications
Want to make changes?
Receive a FREE modification estimate:Plan modification is a way of turning a stock plan into your unique custom plan. It's still just a small fraction of the price you would pay to create a home plan from scratch. We believe that modification estimates should be FREE!
We provide a modification service so that you can customize your new home plan to fit your budget and lifestyle.
Simply contact the modification department via...
1) Email Us - This is the best and quickest way to get a modification quote!
Please include your Telephone Number, Plan Number, Foundation Type, State you are building in and a Specific List of Changes and Sketch is possible.
2) Call 1-870-931-5777 to discuss the modification procedures, the “How to”.
It's as simple as that!
Cost To Build
Cost to Build Estimate
We are sorry, but an estimated cost build report is not available for this particular plan.
Previous Q & A
Previous Questions and Answers
A: Thank you for your interest in our home plan design. This multifamily home plan is a very unique layout. The dormers are shed roof dormers however there is no vault in the floor plan, so the dormers are false dormers for exterior appeal. Usually vaults can start from the plate line of the home plan and go as high into the attic as space will allow; using the dormers as a source of natural light into the floor plan, you may also consider placing a high ceiling onto the plan. This will probably require the rise of the plate line which is now at 9’; if cannot be done on site, you may inquire about having the designer to make changes to plan to create natural light to enter onto plan from shed dormers.
Common Questions:
A: Yes you can! Please click the "Modifications" tab above to get more information.
A: The national average for a house is running right at $125.00 per SF. You can get more detailed information by clicking the Cost-To-Build tab above. Sorry, but we cannot give cost estimates for garage, multifamily or project plans.
Designers/Architects that are interested in marketing their plans with us, please fill out this form
Our Low Price Guarantee
If you find the exact same plan featured on a competitor's web site at a lower price, advertised OR special SALE price, we will beat the competitor's price by 5% of the total, not just 5% of the difference! To take advantage of our guarantee, please call us at 800-482-0464 or email us the website and plan number when you are ready to order. Our guarantee extends up to 4 weeks after your purchase, so you know you can buy now with confidence.
Buy This Plan
Have any Questions? Please Call 800-482-0464 and our Sales Staff will be able to answer most questions and take your order over the phone. If you prefer to order online click the button below.
Add to cart



