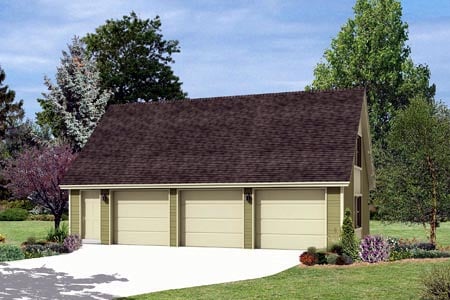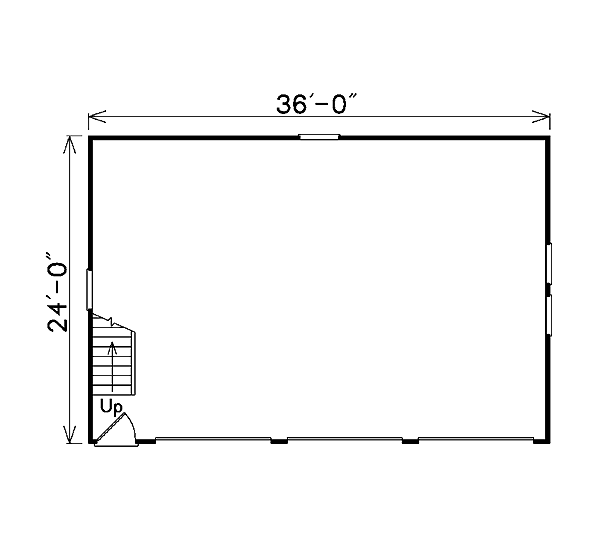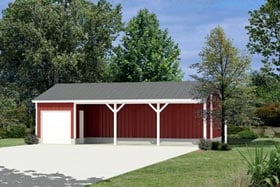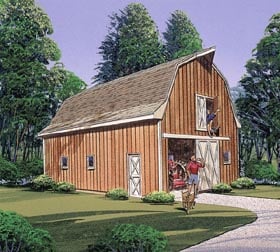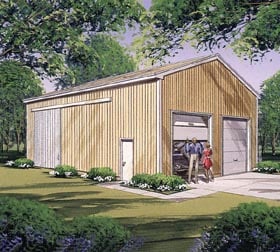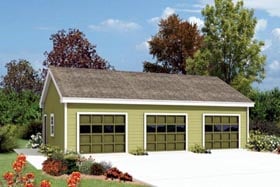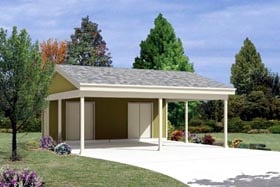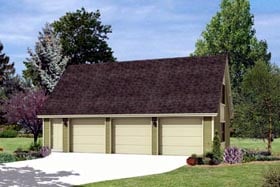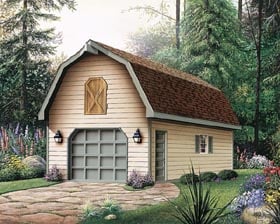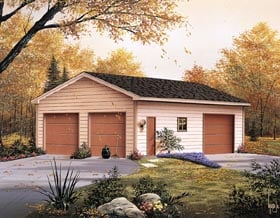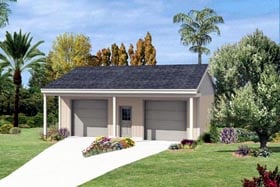Plan Number 87866
3 Car Garage Plan 87866
Quick Specs
3 Car Garage36' W x 24' D
Quick Pricing
PDF File: $325.001 Set: $325.00
5 Sets: $365.00
8 Sets: $395.00
CAD File: $775.00
Plan Specifications
Specifications
| Garage Area: | 864 sq ft |
| Garage Type: | Detached |
| Garage Bays: | 3 |
| Foundation Types: | Slab |
| Exterior Walls: | 2x4 |
| House Width: | 36' |
| House Depth: | 24' |
| Number of Stories: | 1 |
| Max Ridge Height: | 21' from Front Door Floor Level |
| Primary Roof Pitch: | 12:12 |
| Roof Load: | 30 psf |
| Roof Framing: | Stick |
| Main Ceiling Height: | 8' |
Plan Package Pricing
Pricing
- PDF File: $325.00
- 1 Set: $325.00 **
- 5 Sets: $365.00
- 8 Sets: $395.00
- Reproducible Set: $365.00
- CAD File: $775.00
Single Build License issued on CAD File orders. - Concerning PDF or CAD File Orders: Designer requires that a End User License Agreement be signed before fulfilling PDF and CAD File order.
- Materials List Included With Plan Order
- Additional Sets: $30.00
Additional Notes...
Loft is approx. 826 sq.ft.It is open across the entire building, 24'-0". The height in the center 7'-0".
Available Foundation Types:
- Slab : No Additional Fee
Available Exterior Wall Types:
- 2x4: No Additional Fee
What's Included?
What is Included in this House Plan?
Foundation: This shows the layout of the basement, crawl space, or slab foundation.Floor Plans: Placement of walls, windows, doors, plumbing fixtures, electrical outlets, beams, etc..
Exterior Elevations: Illustrates the front, rear, and sides of the house, in detail, including instructional notes such as materials, roof pitch, ceiling heights, etc.
Interior Elevations: Views of special interior elements such as kitchen & bath cabinets, fireplaces, etc.
Cross Section: Views of areas such as load-bearing walls, stairs, trusses, or other structural elements.
Details: How to construct certain parts of your home, such as the roof system, stairs, or deck.
Plan Modifications
Want to make changes?
Receive a FREE modification estimate in one of 3 ways. Our modification team is ready to help you adjust any plan to fit your needs. The ReDesign process is simple and estimates are free!1. Complete this On-Line Request Form
2. Print, complete and fax this PDF Form to us at 1-800-675-4916.
3. Want to talk to an expert? Call us at 913-938-8097 (Canadian customers, please call 800-361-7526) to discuss modifications.
Note: - a sketch of the changes or the website floor plan marked up to reflect changes is a great way to convey the modifications in addition to a written list.
We Work Fast!
When you submit your ReDesign request, a designer will contact you within 24 business hours with a quote.
You can have your plan redesigned in as little as 14 - 21 days!
We look forward to hearing from you!
Start today planning for tomorrow!
Cost To Build
Cost to Build Estimate
We are sorry, but an estimated cost build report is not available for this particular plan.
Previous Q & A
Previous Questions and Answers
A: The garage doors are 9’x7’ and it has an 8’ ceiling height. There are three columns in the garage, one on the far left of the plan in the wall next to the stairs, and the other two are centered in the garage between the doors. It is possible to move the man door and add dormers, both simple modifications with a reproducible or CAD.
A: The ceiling height is actually 7’-6”. It is flat for approximately 6’-6” of the 24’ width then it starts sloping all the way to the floor. You have a clear head room of 6’ for about a 9’-6” width of the loft. I hope this helps. Let me know if you need anything else. Thanks.
Common Questions:
A: Yes you can! Please click the "Modifications" tab above to get more information.
A: The national average for a house is running right at $125.00 per SF. You can get more detailed information by clicking the Cost-To-Build tab above. Sorry, but we cannot give cost estimates for garage, multifamily or project plans.
Designers/Architects that are interested in marketing their plans with us, please fill out this form
Our Low Price Guarantee
If you find the exact same plan featured on a competitor's web site at a lower price, advertised OR special SALE price, we will beat the competitor's price by 5% of the total, not just 5% of the difference! To take advantage of our guarantee, please call us at 800-482-0464 or email us the website and plan number when you are ready to order. Our guarantee extends up to 4 weeks after your purchase, so you know you can buy now with confidence.
Buy This Plan
Have any Questions? Please Call 800-482-0464 and our Sales Staff will be able to answer most questions and take your order over the phone. If you prefer to order online click the button below.
Add to cart




