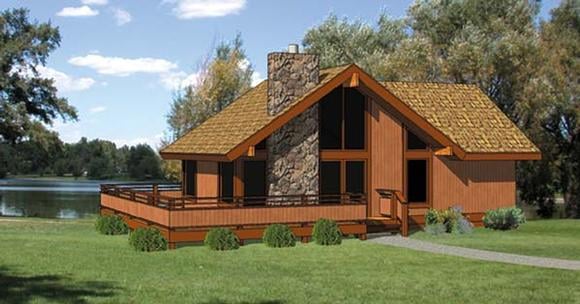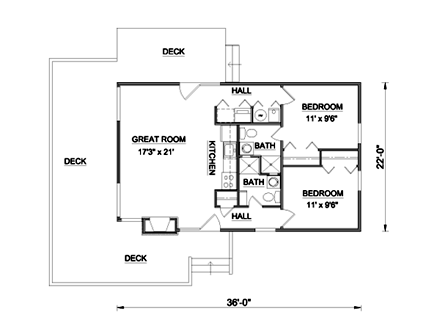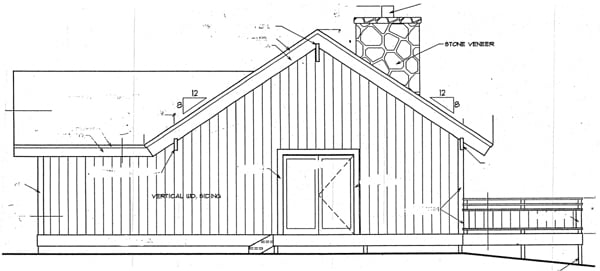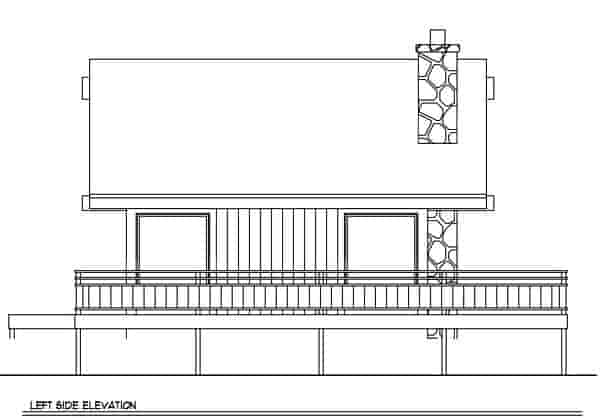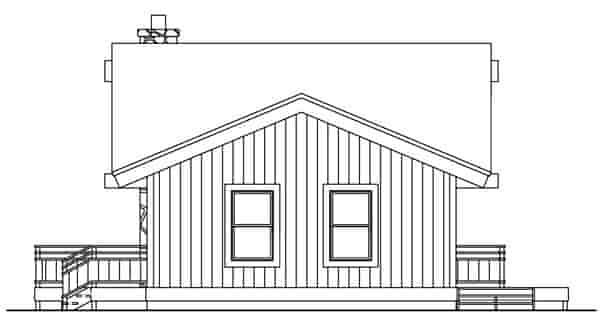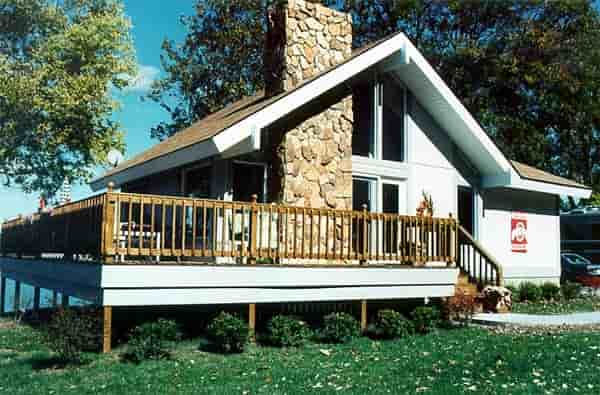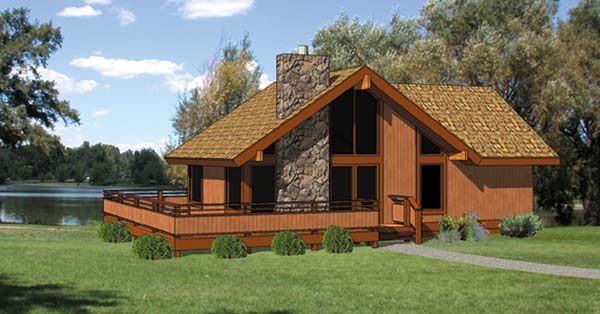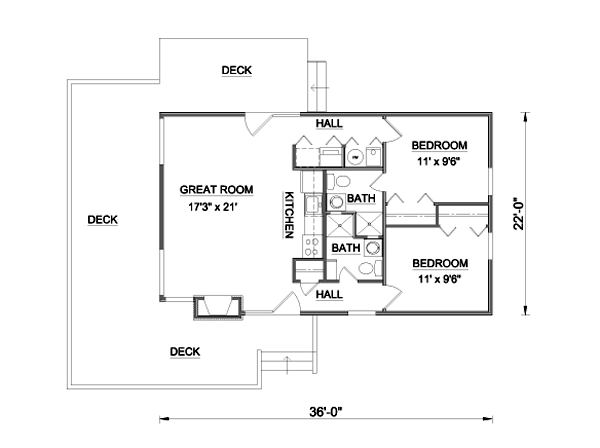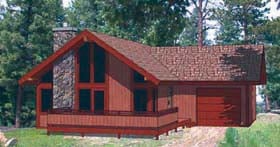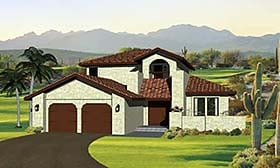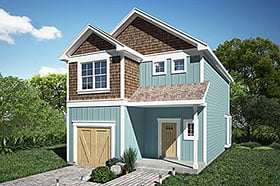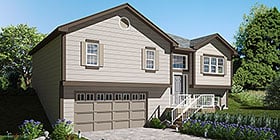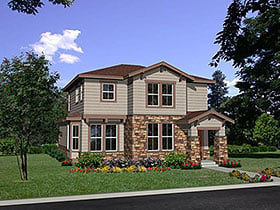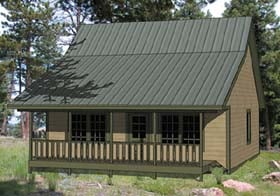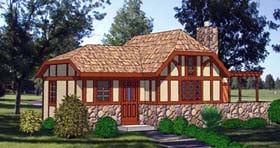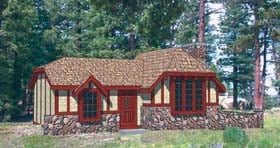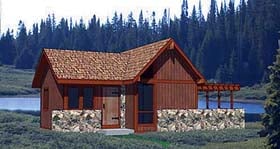Plan Number 94307
Cabin Style House Plan 94307
788 Sq Ft, 2 Bedrooms, 2 Full Baths
Quick Specs
788 Total Living Area788 Main Level
2 Bedrooms
2 Full Baths
46' W x 38' D
Quick Pricing
PDF File: $990.005 Sets: $830.00
5 Sets plus PDF File: $1,240.00
CAD File: $1,390.00
Plan Specifications
Specifications
| Total Living Area: | 788 sq ft |
| Main Living Area: | 788 sq ft |
| Garage Type: | None |
| See our garage plan collection. If you order a house and garage plan at the same time, you will get 10% off your total order amount. | |
| Foundation Types: | Crawlspace Slab |
| Exterior Walls: | 2x6 |
| House Width: | 46' |
| House Depth: | 38' |
| Number of Stories: | 1 |
| Bedrooms: | 2 |
| Full Baths: | 2 |
| Max Ridge Height: | 18'6 from Front Door Floor Level |
| Primary Roof Pitch: | 8:12 |
| Roof Load: | 60 psf |
| Roof Framing: | Truss |
| Deck: | 580 sq ft |
| FirePlace: | Yes |
| Main Ceiling Height: | 8' |
| Vaulted Ceiling: | Yes |
Special Features:
- Deck or Patio
Plan Package Pricing
Pricing
- PDF File: $990.00
- 5 Sets: $830.00
- 5 Sets plus PDF File: $1,240.00
- CAD File: $1,390.00
Single Build License issued on CAD File orders. - Concerning PDF or CAD File Orders: Designer requires that a End User License Agreement be signed before fulfilling PDF and CAD File order.
- Materials List: $95.00
- Right Reading (True) Reverse: $250.00
All sets will be Readable Reverse copies. Turn around time is usually 3 to 5 business days. - Additional Sets: $50.00
Additional Notes...
Dimensions of house alone are 36' x 22'Available Foundation Types:
- Crawlspace : No Additional Fee
- Slab : No Additional Fee
Available Exterior Wall Types:
- 2x6: No Additional Fee
What's Included?
What is Included in this House Plan?
Foundation plan - Drawn to 1/4" scale, this page shows all necessary notations and dimensions including support columns, walls and excavated and unexcavated areas.Exterior Elevations - A blueprint picture of all four sides showing exterior materials and measurements.
Floor plans - Detailed plans, drawn to 1/4" scale for each level showing room dimensions, wall partitions, windows, etc. as well as the location of electrical outlets and switches.
Cross Section - A vertical cutaway view of the house from roof to foundation showing details of framing, construction, flooring and roofing.
Interior Elevations - Detailed drawings of kitchen cabinet elevations and other elements as required.
Plan Modifications
Want to make changes?
Receive a FREE modification estimate in one of 3 ways. Our modification team is ready to help you adjust any plan to fit your needs. The ReDesign process is simple and estimates are free!1. Complete this On-Line Request Form
2. Print, complete and fax this PDF Form to us at 1-800-675-4916.
3. Want to talk to an expert? Call us at 913-938-8097 (Canadian customers, please call 800-361-7526) to discuss modifications.
Note: - a sketch of the changes or the website floor plan marked up to reflect changes is a great way to convey the modifications in addition to a written list.
We Work Fast!
When you submit your ReDesign request, a designer will contact you within 24 business hours with a quote.
You can have your plan redesigned in as little as 14 - 21 days!
We look forward to hearing from you!
Start today planning for tomorrow!
Cost To Build
QUICK-Cost-To-Build Estimate
- No Risk Offer: Order the QUICK-Cost-To-Build now and when you do decide to order any house plan, $24.95 will be deducted from your order! *
- Get more accurate results, quicker! No need to wait for a reliable cost.
- Get a detailed cost report for your home plan with over 70 lines of summarized cost information in under 5 minutes!
- Cost report for your zip code. (the zip code can be changed after you receive the online report)
- Estimate 1, 1-1/2 or 2 story home plans. **
- Interactive! Instantly see the costs change as you vary quality levels Economy, Standard, Premium and structure such as slab, basement and crawlspace.
- Your estimate is active for 1 FULL YEAR!
View an actual, LIVE cost report. This report is for demo purposes only. Not plan specific.
$24.95 per plan
** Available for U.S. only.QUICK Cost-To-Build estimates have the following assumptions:
QUICK Cost-To-Build estimates are available for single family, stick-built, detached, 1 story, 1.5 story and 2 story home plans with attached or detached garages, pitched roofs on flat to gently sloping sites.QUICK Cost-To-Build estimates are not available for specialty plans and construction such as garage / apartment, townhouse, multi-family, hillside, flat roof, concrete walls, log cabin, home additions, and other designs inconsistent with the assumptions outlined in Item 1 above.
User is able to select and have costs instantly calculate for slab on grade, crawlspace or full basement options.
User is able to select and have costs instantly calculate different quality levels of construction including Economy, Standard, Premium. View Quality Level Assumptions.
Estimate will dynamically adjust costs based on the home plan's finished square feet, porch, garage and bathrooms.
Estimate will dynamically adjust costs based on unique zip code for project location.
All home plans are based on the following design assumptions: 8 foot basement ceiling height, 9 foot first floor ceiling height, 8 foot second floor ceiling height (if used), gable roof; 2 dormers, average roof pitch is 12:12, 1 to 2 covered porches, porch construction on foundations.
Summarized cost report will provide approximately 70 lines of cost detail within the following home construction categories: Site Work, Foundations, Basement (if used), Exterior Shell, Special Spaces (Kitchen, Bathrooms, etc), Interior Construction, Elevators, Plumbing, Heating / AC, Electrical Systems, Appliances, Contractor Markup. View a LIVE Sample Cost Report.
QUICK Cost-To-Build generates estimates only. It is highly recommend that one employs a local builder in order to get a more accurate construction cost.
All costs are "installed costs" including material, labor and sales tax.
* Limit one $24.95 credit per complete plan package order.
** Available for U.S. only.
Previous Q & A
Previous Questions and Answers
A: the only interior load bearing wall is the one between the kitchen and the bath rooms.
A: Washer/Dryer area 4'-1"x 2'-1" Furnace/Water Heater area 5'-1"x2'-1" 36'x22' -38'x28' would increase the depth of the bedrooms and great room by 1'-0" and the width of the bedrooms by 3'-0"each, the great room width would increas 6'-0"
A: 15'-9"
A: The bathrooms are 6'-0"x4'-6" with a 3'-0"x2'-6" shower.
A: 1. This is not balloon framed. 2. The catherdral ceiling does not use timbers, it is comprised of 2x10 rafters and a glu-lam. ridge beam. 3. #1 med. cedar shake shingles. 4. Fiberglass batt. 5. Yes you can purchase a materials list before ordering the plans. 6. existing photos are on website. 7. This design has both a crawl space foundation & monolithic concrete slab foundation available.. 8. The plan calls for sheet rock, you can finish the interior any way you wish. 9. The plans call out sheet rock for the ceiling, again you can use any finish material you wish. 10. The design has been updated to comply with the 2015 IRC.
A: 1. The material list contains both interior and exterior materials. 2. The plans show contain all information to construct the project. 3. The plans call out both wood and sheetrock. 4. The plans contain foundation design based upon a stable 2000 psi soil condition, the foundation should be confirmed by a building offical or a structural engineer. 5. The plans call out the roofing material system to be used.
A: The stairs would be located where the washer/dryer, furnace, and water heater are located. The mechanical and laundry equipment would be moved to the basement.
A: Next to the sink on the left side
A: Yes they are.
A: Elevations are attached.
Common Questions:
A: Yes you can! Please click the "Modifications" tab above to get more information.
A: The national average for a house is running right at $125.00 per SF. You can get more detailed information by clicking the Cost-To-Build tab above. Sorry, but we cannot give cost estimates for garage, multifamily or project plans.
Designers/Architects that are interested in marketing their plans with us, please fill out this form
Our Low Price Guarantee
If you find the exact same plan featured on a competitor's web site at a lower price, advertised OR special SALE price, we will beat the competitor's price by 5% of the total, not just 5% of the difference! To take advantage of our guarantee, please call us at 800-482-0464 or email us the website and plan number when you are ready to order. Our guarantee extends up to 4 weeks after your purchase, so you know you can buy now with confidence.
Buy This Plan
Have any Questions? Please Call 800-482-0464 and our Sales Staff will be able to answer most questions and take your order over the phone. If you prefer to order online click the button below.
Add to cart



