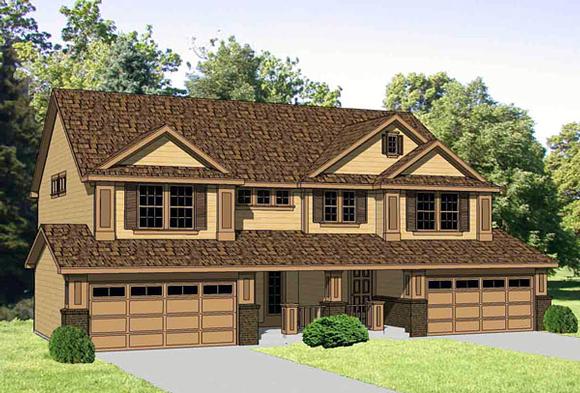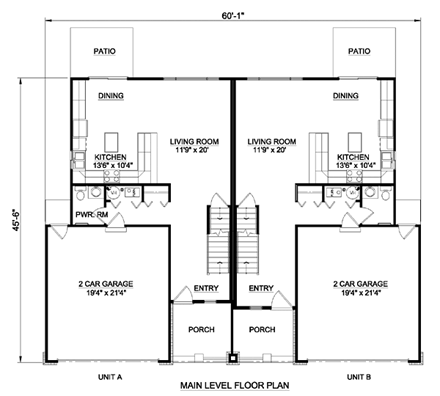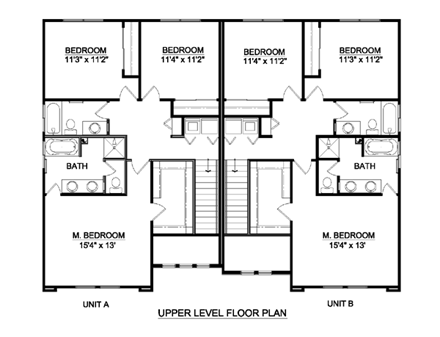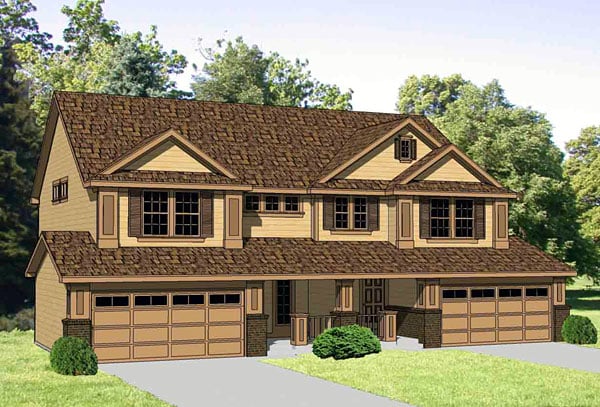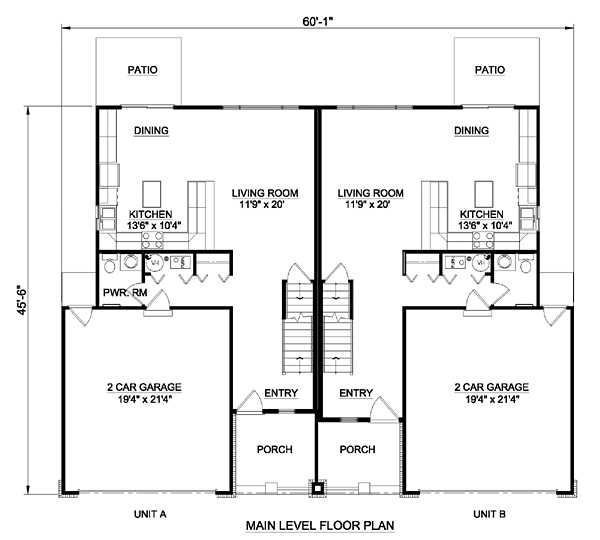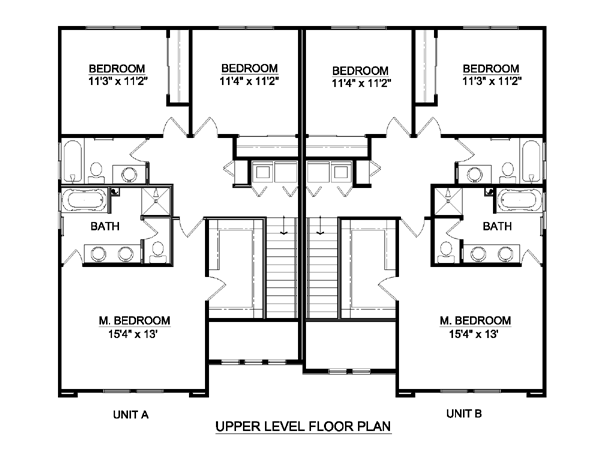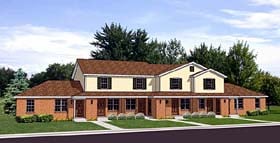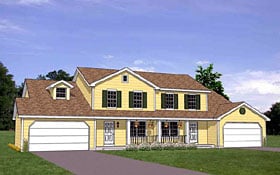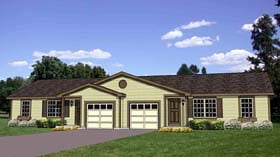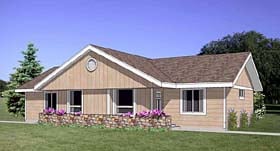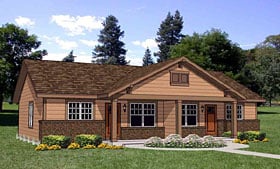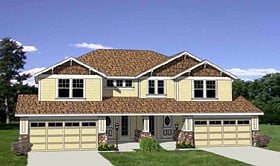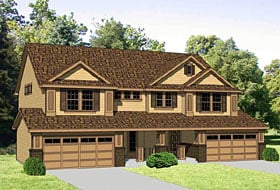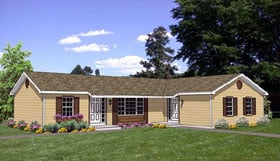15% OFF FLASH SALE! Enter Promo Code FLASH15 at Checkout for 15% discount!
Plan Number 94478
Traditional Style Multi-Family Plan 94478
3280 Sq Ft, 6 Bedrooms, 4 Full Baths, 2 Half Baths, 4 Car Garage
Quick Specs
3280 Total Living Area1492 Main Level
1788 Upper Level
6 Bedrooms
4 Full Baths, 2 Half Baths
4 Car Garage
60'0 W x 45'6 D
Quick Pricing
PDF File: $1,270.005 Sets: $1,110.00
5 Sets plus PDF File: $1,520.00
CAD File: $1,670.00
Plan Specifications
Specifications
| Total Living Area: | 3280 sq ft |
| Main Living Area: | 1492 sq ft |
| Upper Living Area: | 1788 sq ft |
| Garage Area: | 880 sq ft |
| Garage Type: | Attached |
| Garage Bays: | 4 |
| Foundation Types: | Basement Crawlspace Slab |
| Exterior Walls: | 2x4 2x6 |
| House Width: | 60'0 |
| House Depth: | 45'6 |
| Number of Stories: | 2 |
| Bedrooms: | 6 |
| Full Baths: | 4 |
| Half Baths: | 2 |
| Max Ridge Height: | 31'0 from Front Door Floor Level |
| Primary Roof Pitch: | 8:12 |
| Roof Load: | 30 psf |
| Roof Framing: | Truss |
| Porch: | 79 sq ft |
| 2nd Floor Laundry: | Yes |
| Main Ceiling Height: | 8'0 |
| Upper Ceiling Height: | 8'0 |
Plan Package Pricing
Pricing
- PDF File: $1,270.00
- 5 Sets: $1,110.00
- 5 Sets plus PDF File: $1,520.00
- CAD File: $1,670.00
Single Build License issued on CAD File orders. - Concerning PDF or CAD File Orders: Designer requires that a End User License Agreement be signed before fulfilling PDF and CAD File order.
- Right Reading (True) Reverse: $250.00
All sets will be Readable Reverse copies. Turn around time is usually 3 to 5 business days. - Additional Sets: $50.00
Additional Notes...
Features 3 bedrooms and two full baths and one half bath. The large living room that flows into the dining is located in the rear of the unit, giving a private but open living space. The U-shaped kitchen with island open to the dining area. A half bath is located on the first level. The master bath feature a luxury bath and a large walk-in closet. Unit "A" plan left Main level - 741 sf Upper level - 894 sf Garage - 440 Heated SF - 1635 Unit "B" plan right Main level - 751 sf Upper level - 894 sf Garage - 440 Heated SF - 1645 Total heated SF - 3280Available Foundation Types:
-
Basement
: No Additional Fee
Total Living Area may increase with Basement Foundation option. - Crawlspace : No Additional Fee
- Slab : No Additional Fee
Available Exterior Wall Types:
- 2x4: No Additional Fee
- 2x6: No Additional Fee
What's Included?
What is Included in this House Plan?
Foundation plan - Drawn to 1/4" scale, this page shows all necessary notations and dimensions including support columns, walls and excavated and unexcavated areas.Exterior Elevations - A blueprint picture of all four sides showing exterior materials and measurements.
Floor plans - Detailed plans, drawn to 1/4" scale for each level showing room dimensions, wall partitions, windows, etc. as well as the location of electrical outlets and switches.
Cross Section - A vertical cutaway view of the house from roof to foundation showing details of framing, construction, flooring and roofing.
Interior Elevations - Detailed drawings of kitchen cabinet elevations and other elements as required.
Plan Modifications
Want to make changes?
Receive a FREE modification estimate in one of 3 ways. Our modification team is ready to help you adjust any plan to fit your needs. The ReDesign process is simple and estimates are free!1. Complete this On-Line Request Form
2. Print, complete and fax this PDF Form to us at 1-800-675-4916.
3. Want to talk to an expert? Call us at 913-938-8097 (Canadian customers, please call 800-361-7526) to discuss modifications.
Note: - a sketch of the changes or the website floor plan marked up to reflect changes is a great way to convey the modifications in addition to a written list.
We Work Fast!
When you submit your ReDesign request, a designer will contact you within 24 business hours with a quote.
You can have your plan redesigned in as little as 14 - 21 days!
We look forward to hearing from you!
Start today planning for tomorrow!
Cost To Build
Cost to Build Estimate
We are sorry, but an estimated cost build report is not available for this particular plan.
Previous Q & A
Previous Questions and Answers
A: Unit "A" plan left Main level - 741 sf Upper level - 894 sf Garage - 440 Heated SF - 1635 Unit "B" plan right Main level - 751 sf Upper level - 894 sf Garage - 440 Heated SF - 1645 Total heated SF - 3280
A: Yes they do conform to 2015 IRC
A: The space next to the master bedrooms is open to the foyer below. yes we can alter the drawing for 9' ceilings on the main level.
A: The space is open to the foyer below. The space could be modified to be a closet for the master bedroom
A: Yes, our home designs are updated to the 2012 IRC.
Common Questions:
A: Yes you can! Please click the "Modifications" tab above to get more information.
A: The national average for a house is running right at $125.00 per SF. You can get more detailed information by clicking the Cost-To-Build tab above. Sorry, but we cannot give cost estimates for garage, multifamily or project plans.
Designers/Architects that are interested in marketing their plans with us, please fill out this form
Our Low Price Guarantee
If you find the exact same plan featured on a competitor's web site at a lower price, advertised OR special SALE price, we will beat the competitor's price by 5% of the total, not just 5% of the difference! To take advantage of our guarantee, please call us at 800-482-0464 or email us the website and plan number when you are ready to order. Our guarantee extends up to 4 weeks after your purchase, so you know you can buy now with confidence.
Buy This Plan
Have any Questions? Please Call 800-482-0464 and our Sales Staff will be able to answer most questions and take your order over the phone. If you prefer to order online click the button below.
Add to cart



