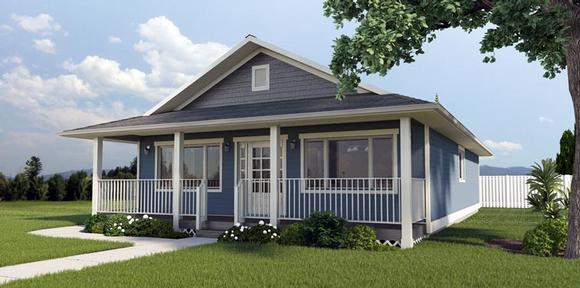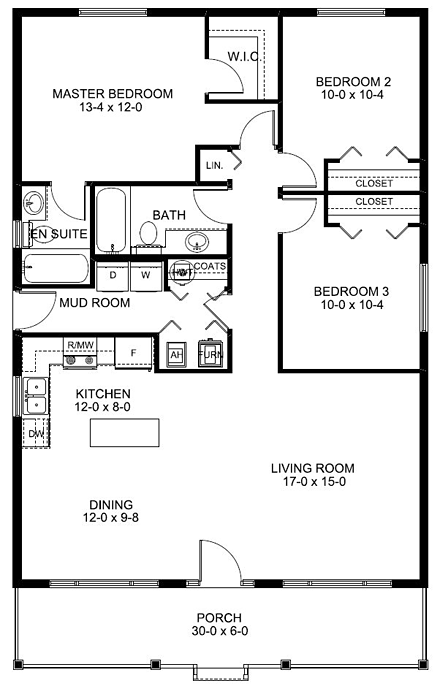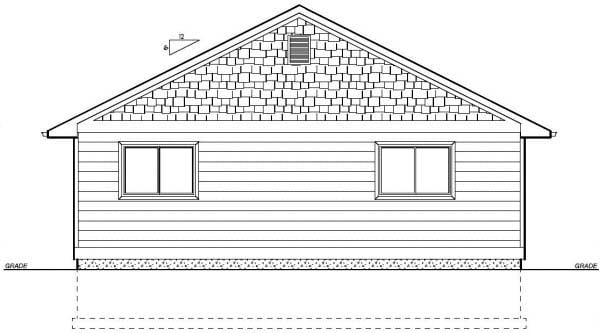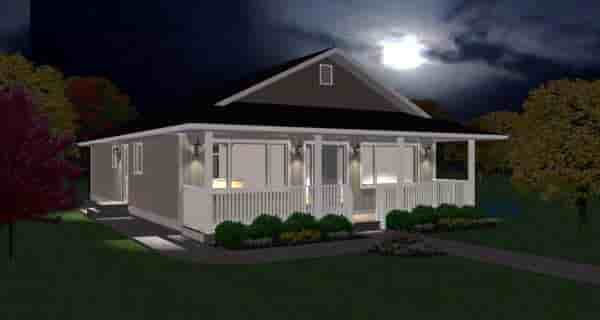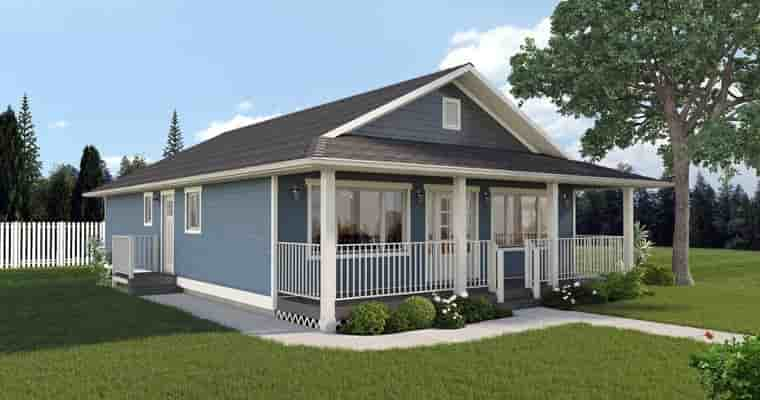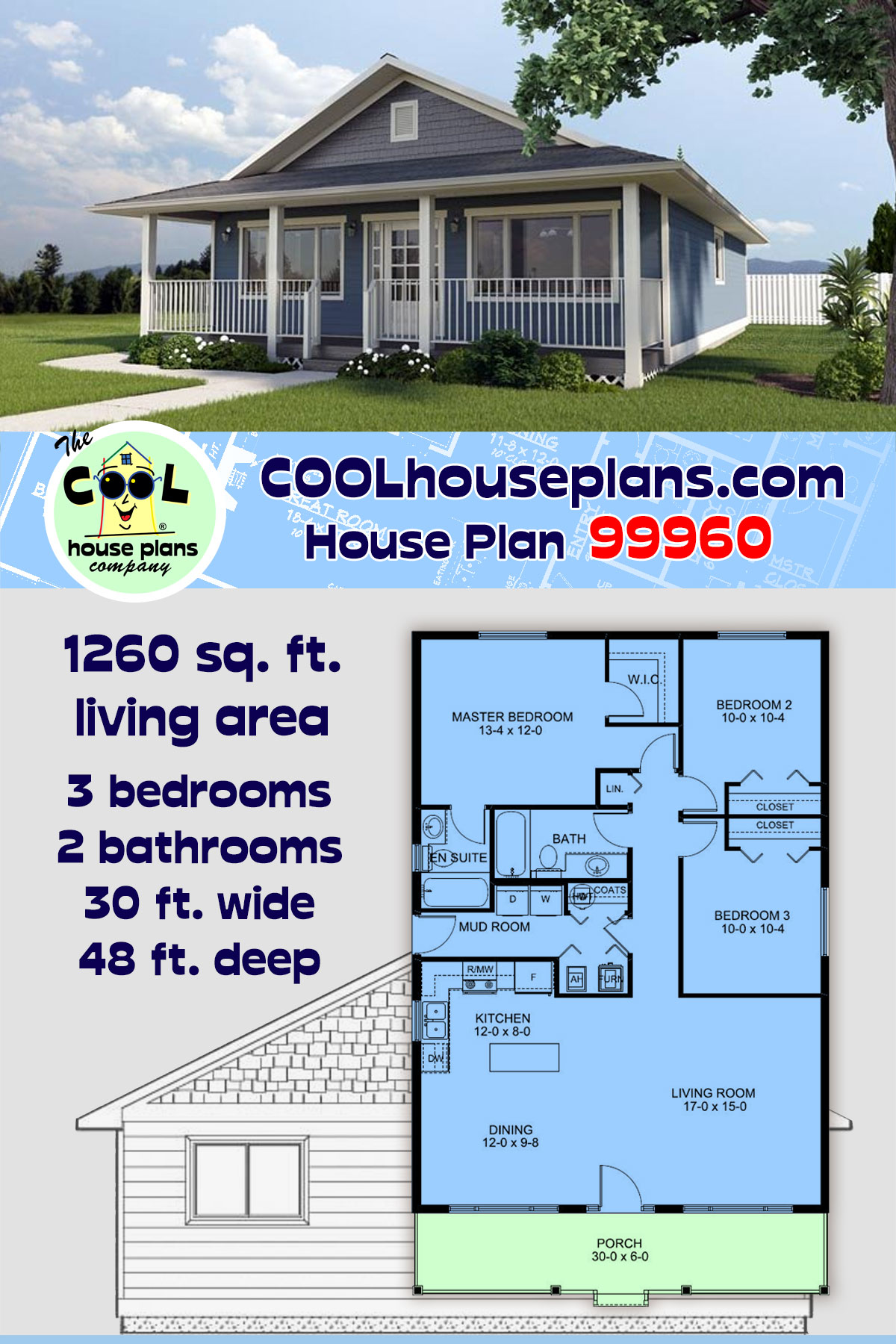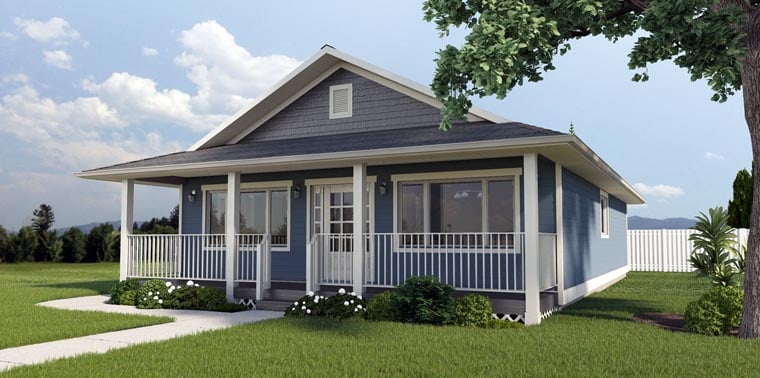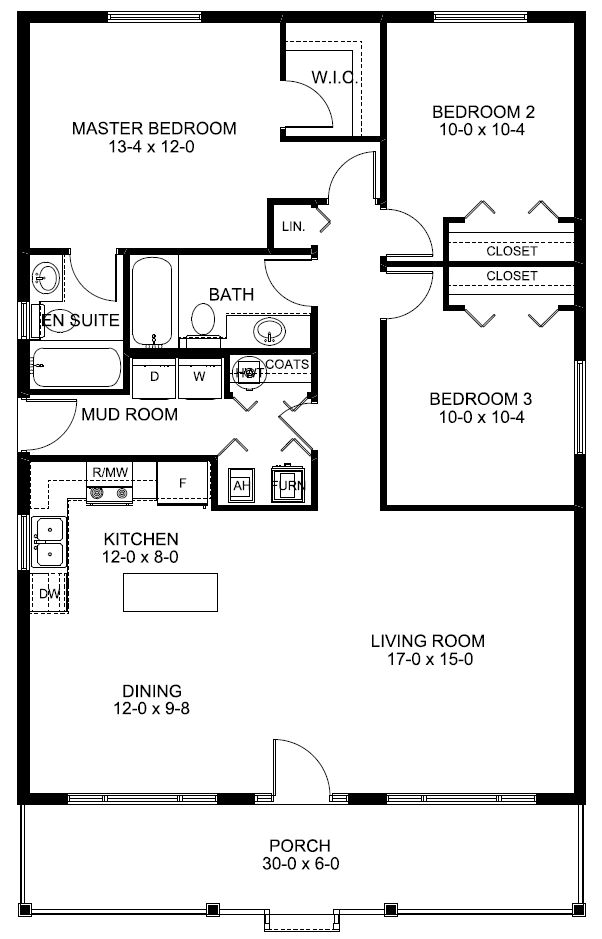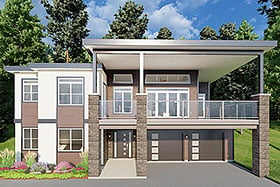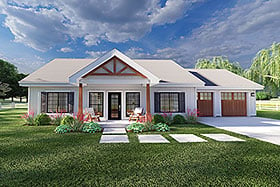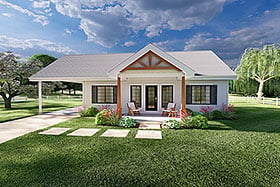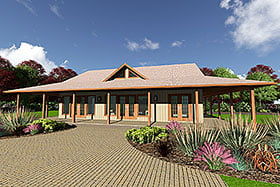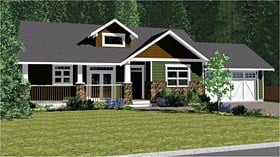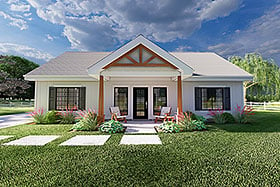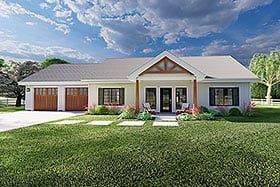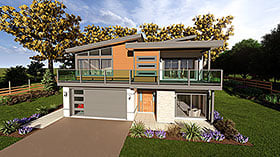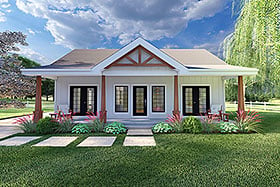15% OFF FLASH SALE! Enter Promo Code FLASH15 at Checkout for 15% discount!
Plan Number 99960
Old COOLhouseplans.com Plan ID: chp-46185
Ranch Style House Plan 99960
1260 Sq Ft, 3 Bedrooms, 2 Full Baths
Quick Specs
1260 Total Living Area1260 Main Level
3 Bedrooms
2 Full Baths
30' W x 48' D
Quick Pricing
PDF File: $1,090.005 Sets plus PDF File: $1,340.00
CAD File: $1,585.00
Plan Specifications
Specifications
| Total Living Area: | 1260 sq ft |
| Main Living Area: | 1260 sq ft |
| Garage Type: | None |
| See our garage plan collection. If you order a house and garage plan at the same time, you will get 10% off your total order amount. | |
| Foundation Types: | Crawlspace Slab Stem Wall Slab |
| Exterior Walls: | 2x4 2x6 |
| House Width: | 30' |
| House Depth: | 48' |
| Number of Stories: | 1 |
| Bedrooms: | 3 |
| Full Baths: | 2 |
| Max Ridge Height: | 17'10 from Front Door Floor Level |
| Primary Roof Pitch: | 6:12 |
| Roof Framing: | Unknown |
| Porch: | 180 sq ft |
| 1st Floor Master: | Yes |
| Main Ceiling Height: | 8' |
Plan Package Pricing
Pricing
- PDF File: $1,090.00
- 5 Sets plus PDF File: $1,340.00
- CAD File: $1,585.00
Single Build License issued on CAD File orders. - Concerning PDF or CAD File Orders: Designer requires that a End User License Agreement be signed before fulfilling PDF and CAD File order.
- Materials List: $125.00
- Right Reading (True) Reverse: $200.00
All sets will be Readable Reverse copies. Turn around time is usually 3 to 5 business days. - Additional Sets: $55.00
Available Foundation Types:
- Crawlspace : No Additional Fee
- Slab : No Additional Fee
- Stem Wall Slab : No Additional Fee
Available Exterior Wall Types:
- 2x4: No Additional Fee
- 2x6: No Additional Fee
What's Included?
What is Included in this House Plan?
Square footage calculations are based on total heated space only and will NOT include garages, porches or exterior storage areas. These plans will include ALL of the following:Exterior Elevation
Detailed Floor Plans
Foundation Plan
Stair Details
Location of Electrical, Plumbing and Heating Fixtures
Cover Sheet
Full Cross Section showing ceiling height and wall details
Roof Plan
Plan Modifications
Want to make changes?
Receive a FREE modification estimate in one of 3 ways. Our modification team is ready to help you adjust any plan to fit your needs. The ReDesign process is simple and estimates are free!1. Complete this On-Line Request Form
2. Print, complete and fax this PDF Form to us at 1-800-675-4916.
3. Want to talk to an expert? Call us at 913-938-8097 (Canadian customers, please call 800-361-7526) to discuss modifications.
Note: - a sketch of the changes or the website floor plan marked up to reflect changes is a great way to convey the modifications in addition to a written list.
We Work Fast!
When you submit your ReDesign request, a designer will contact you within 24 business hours with a quote.
You can have your plan redesigned in as little as 14 - 21 days!
We look forward to hearing from you!
Start today planning for tomorrow!
Cost To Build
QUICK-Cost-To-Build Estimate
- No Risk Offer: Order the QUICK-Cost-To-Build now and when you do decide to order any house plan, $24.95 will be deducted from your order! *
- Get more accurate results, quicker! No need to wait for a reliable cost.
- Get a detailed cost report for your home plan with over 70 lines of summarized cost information in under 5 minutes!
- Cost report for your zip code. (the zip code can be changed after you receive the online report)
- Estimate 1, 1-1/2 or 2 story home plans. **
- Interactive! Instantly see the costs change as you vary quality levels Economy, Standard, Premium and structure such as slab, basement and crawlspace.
- Your estimate is active for 1 FULL YEAR!
View an actual, LIVE cost report. This report is for demo purposes only. Not plan specific.
$24.95 per plan
** Available for U.S. only.QUICK Cost-To-Build estimates have the following assumptions:
QUICK Cost-To-Build estimates are available for single family, stick-built, detached, 1 story, 1.5 story and 2 story home plans with attached or detached garages, pitched roofs on flat to gently sloping sites.QUICK Cost-To-Build estimates are not available for specialty plans and construction such as garage / apartment, townhouse, multi-family, hillside, flat roof, concrete walls, log cabin, home additions, and other designs inconsistent with the assumptions outlined in Item 1 above.
User is able to select and have costs instantly calculate for slab on grade, crawlspace or full basement options.
User is able to select and have costs instantly calculate different quality levels of construction including Economy, Standard, Premium. View Quality Level Assumptions.
Estimate will dynamically adjust costs based on the home plan's finished square feet, porch, garage and bathrooms.
Estimate will dynamically adjust costs based on unique zip code for project location.
All home plans are based on the following design assumptions: 8 foot basement ceiling height, 9 foot first floor ceiling height, 8 foot second floor ceiling height (if used), gable roof; 2 dormers, average roof pitch is 12:12, 1 to 2 covered porches, porch construction on foundations.
Summarized cost report will provide approximately 70 lines of cost detail within the following home construction categories: Site Work, Foundations, Basement (if used), Exterior Shell, Special Spaces (Kitchen, Bathrooms, etc), Interior Construction, Elevators, Plumbing, Heating / AC, Electrical Systems, Appliances, Contractor Markup. View a LIVE Sample Cost Report.
QUICK Cost-To-Build generates estimates only. It is highly recommend that one employs a local builder in order to get a more accurate construction cost.
All costs are "installed costs" including material, labor and sales tax.
* Limit one $24.95 credit per complete plan package order.
** Available for U.S. only.
Previous Q & A
Previous Questions and Answers
A: Yes, the ceiling in the living room can be vaulted, this could be done using either scissor trusses or parallel chord trusses. The roof pitch is a 6/12 pitch. Scissor trusses would give you a 3/12 ceiling pitch, parallel chord trusses would give you a 6/12 pitch. The electrical box (panel) can be located wherever your electrician determines is the best location depending on where the electricity is coming onto your property. 36” doors can be used but it would require some framing adjustments to allow for casing around the doors.
A: Yes, with no extra fee. Thank you
A: The interior door widths are 30”
A: The CAD files are sent as .dwg files, so any program that can edit this type of file will work, which is almost all CAD programs. If you have a specific program you would like to use let us know and we can confirm compatibility.
A: The plans are currently designed to a 35 pound roof snow load. The plans are designed to meet the basic requirements of the IRC, but as with all stock plans may require review by a local professional to add any notes or details required for any specific states requirements.
A: Our plans include the following and are drawn to 1/4 inch scale Foundation page Floor plan page Electrical 4 elevations Cross Section Wall Details Roof layout Cover sheet shows the front 3d rendering
A: The plans are standard construction and permit drawings intended for use by a professional builder who would understand standard framing techniques. The floor plans show the dimensioned placement of all walls, as well as the floor and roof member spans and locations. The plans do not show individual framing members such as studs or floor joists. The roof system is designed using trusses, the specifications and layout of the trusses is provided by the truss supplier. Wall framing is standard 2x6 studs spaces at 16” on center, framing over and around windows and doors is standard framing with trimmers, headers, and jack studs. The cross sections and wall sections provide further framing details, as well the general construction notes provide information about nail spacing and other framing details. If you require more detailed framing plans so that you can do your own framing rather than hiring a professional, these drawings can be provided for an additional fee, we can provide an estimate for you if you wish.
Common Questions:
A: Yes you can! Please click the "Modifications" tab above to get more information.
A: The national average for a house is running right at $125.00 per SF. You can get more detailed information by clicking the Cost-To-Build tab above. Sorry, but we cannot give cost estimates for garage, multifamily or project plans.
Designers/Architects that are interested in marketing their plans with us, please fill out this form
Our Low Price Guarantee
If you find the exact same plan featured on a competitor's web site at a lower price, advertised OR special SALE price, we will beat the competitor's price by 5% of the total, not just 5% of the difference! To take advantage of our guarantee, please call us at 800-482-0464 or email us the website and plan number when you are ready to order. Our guarantee extends up to 4 weeks after your purchase, so you know you can buy now with confidence.
Buy This Plan
Have any Questions? Please Call 800-482-0464 and our Sales Staff will be able to answer most questions and take your order over the phone. If you prefer to order online click the button below.
Add to cart



