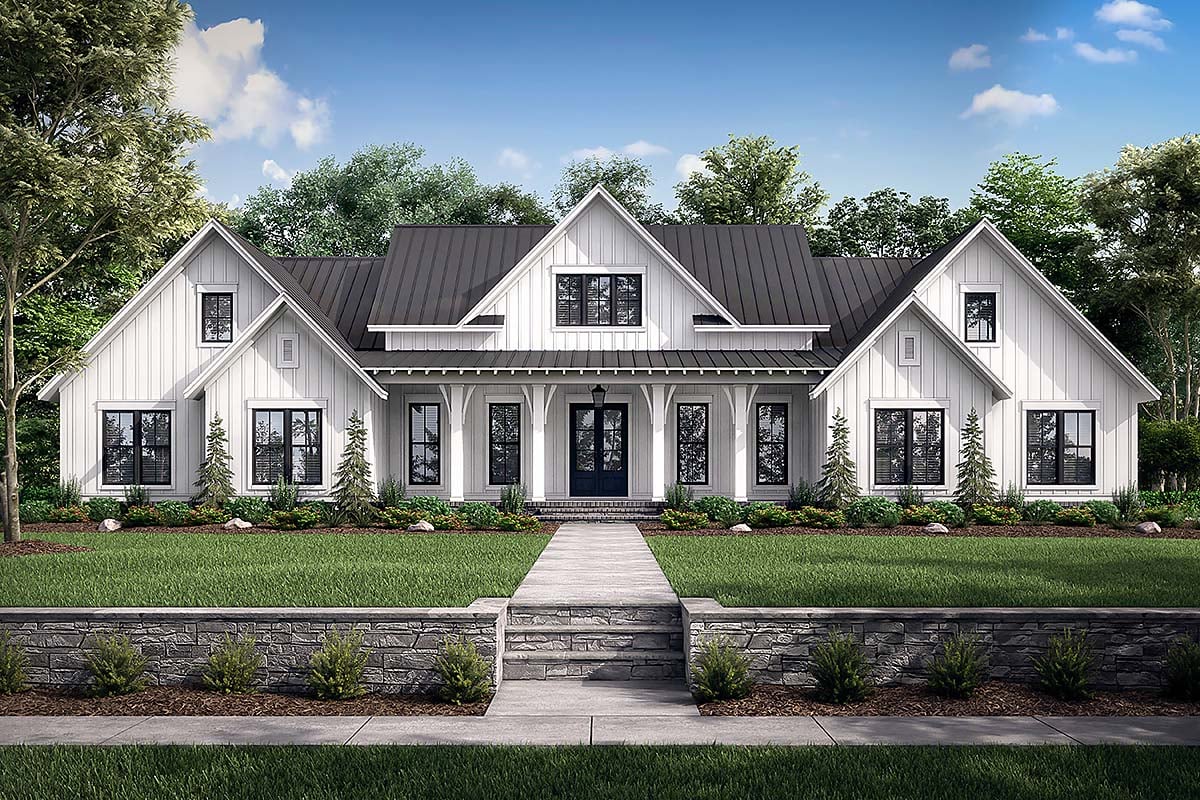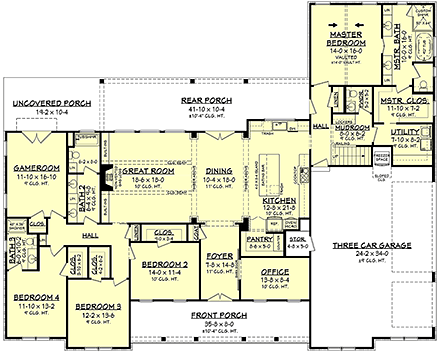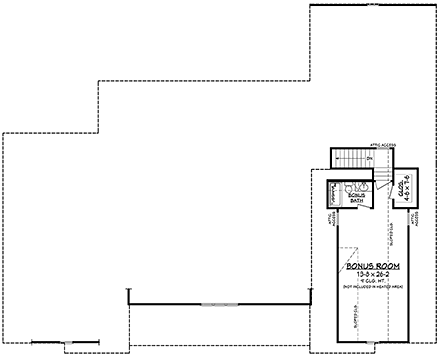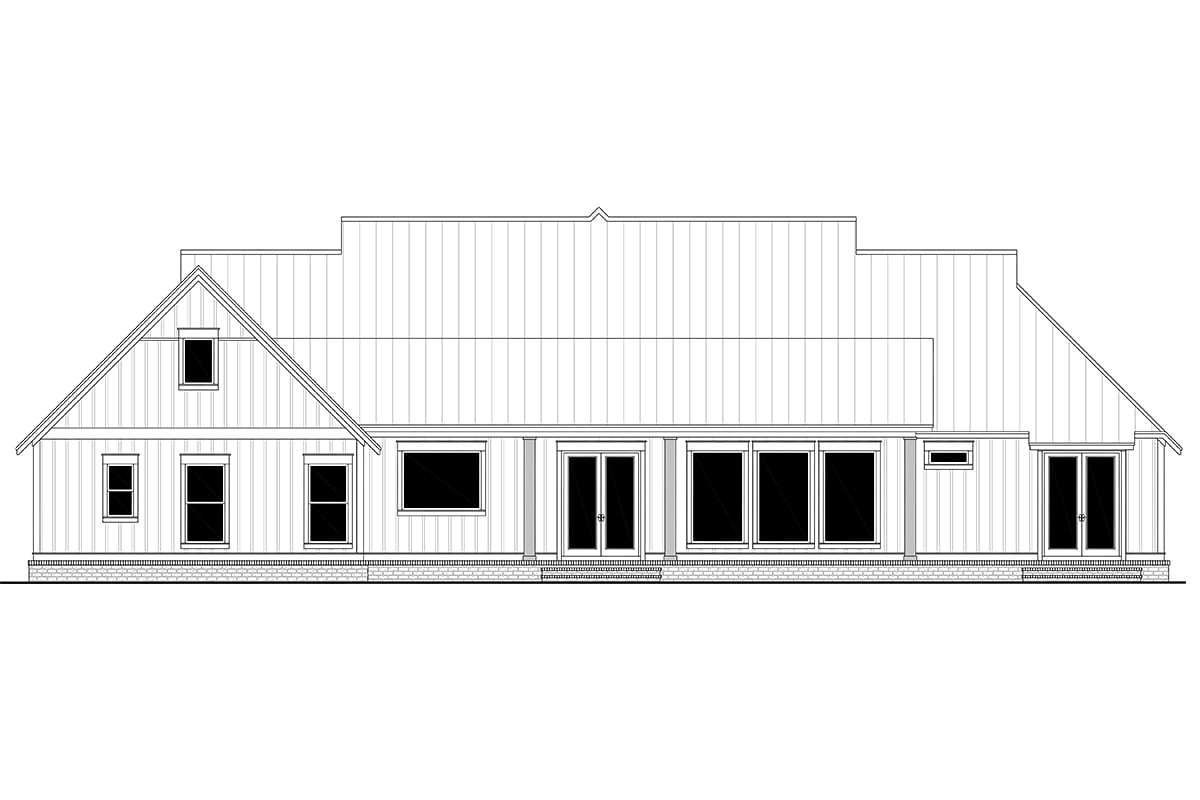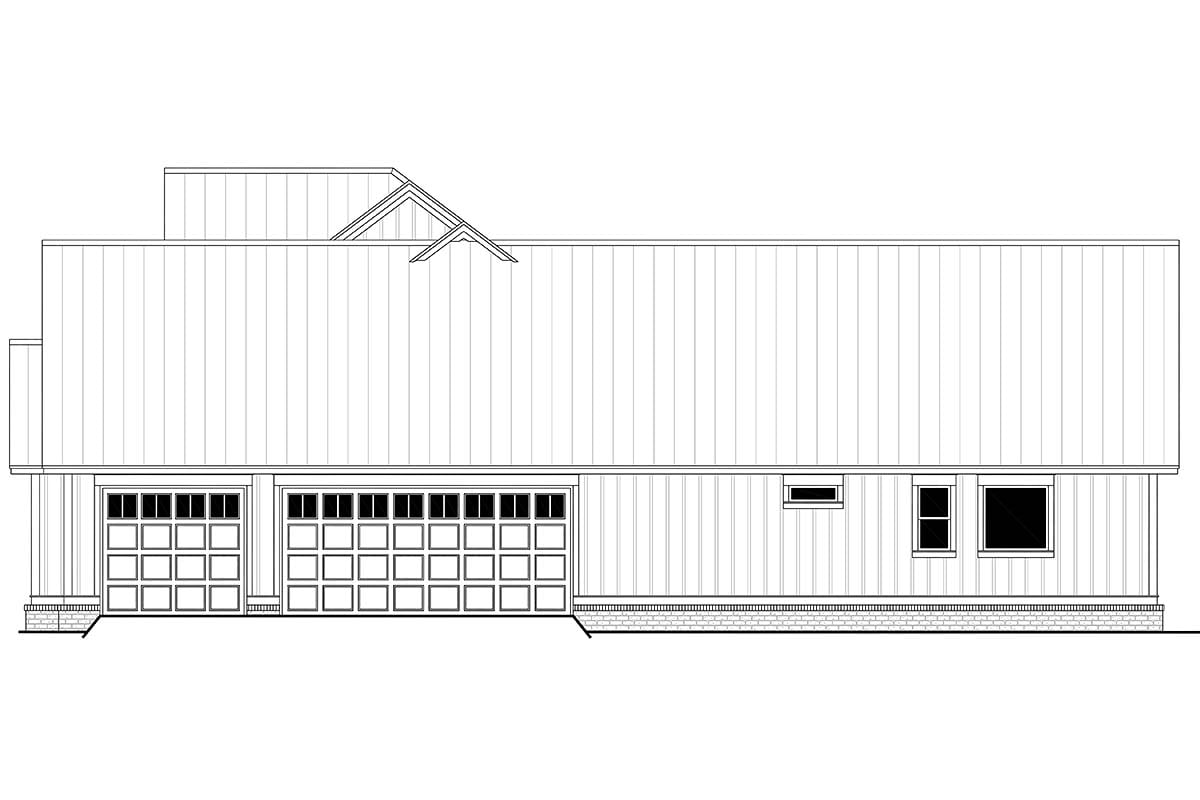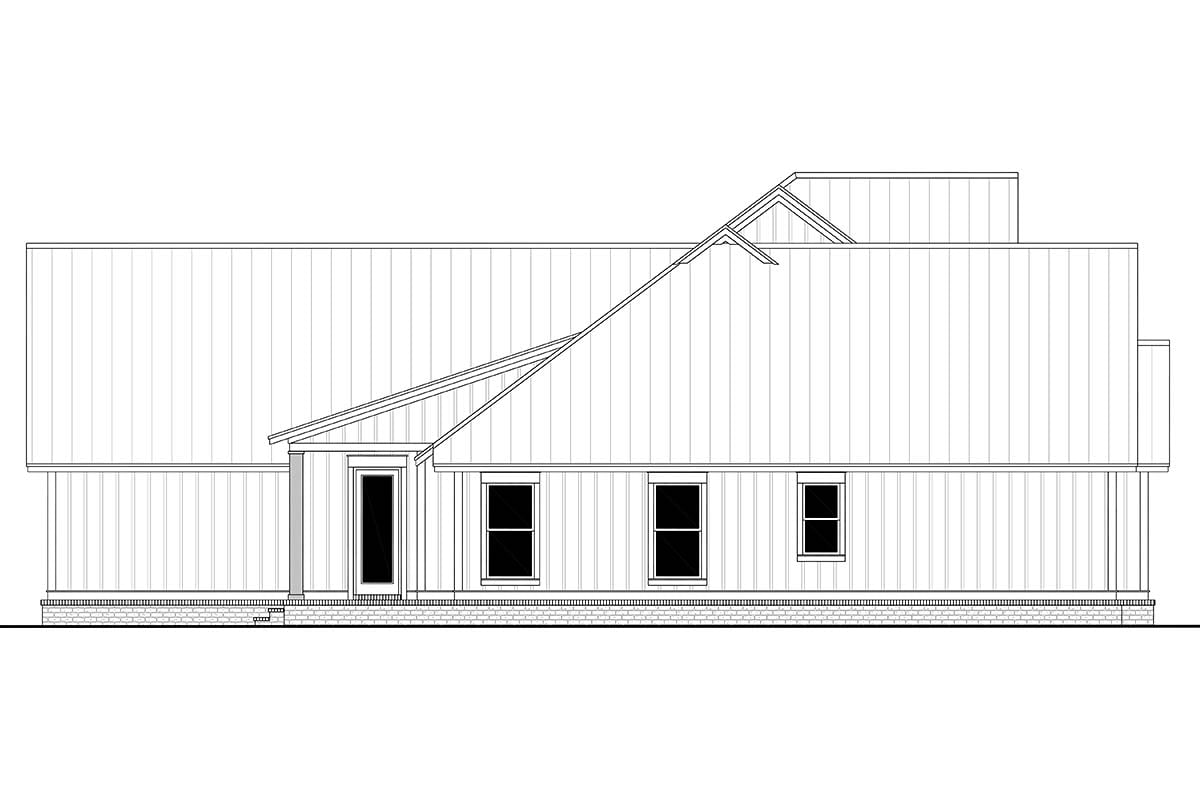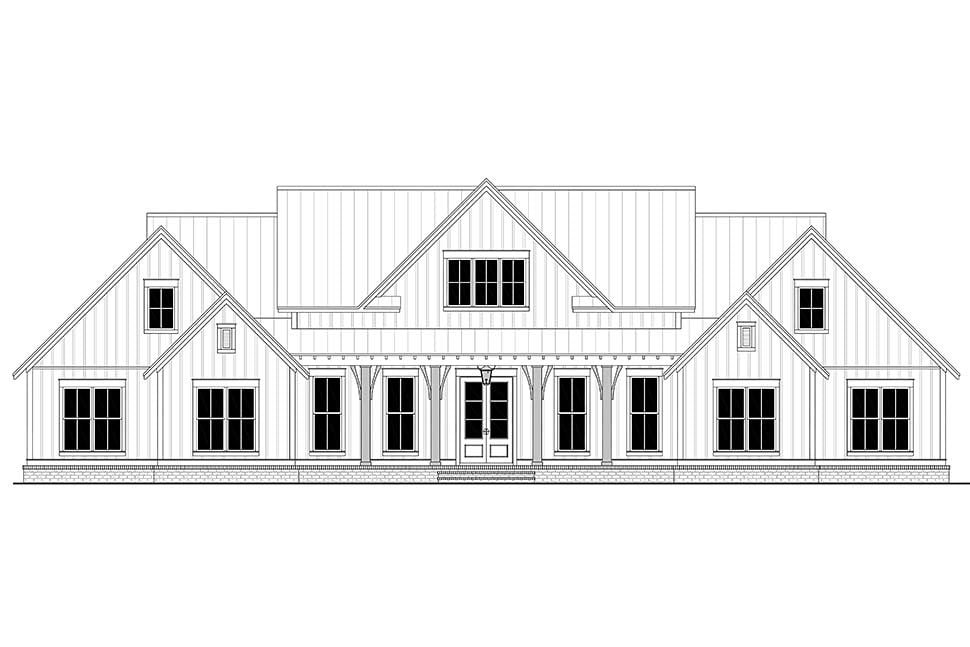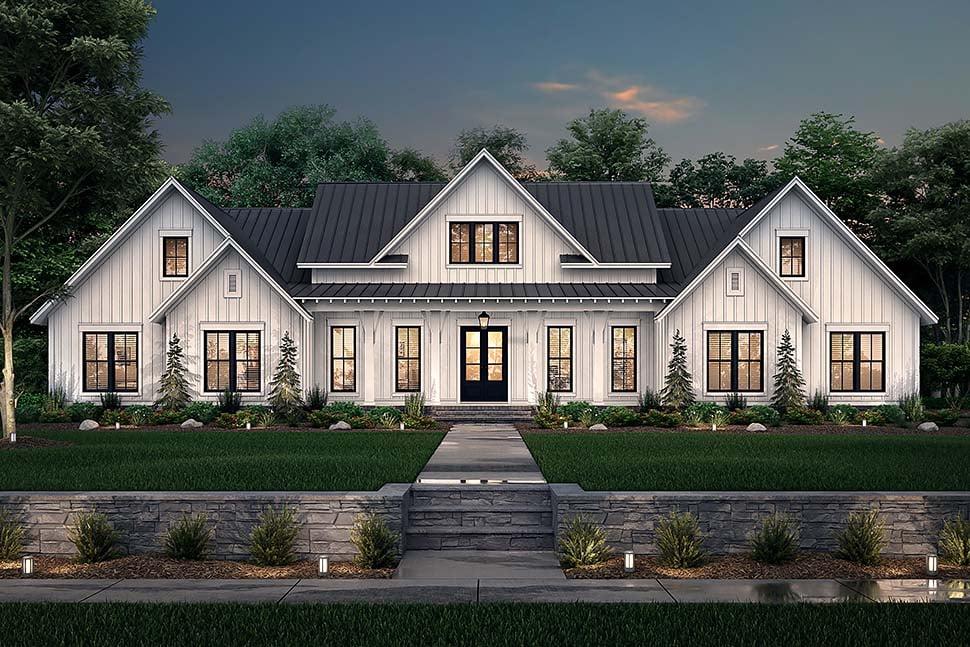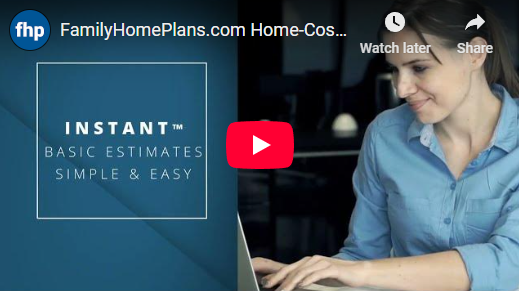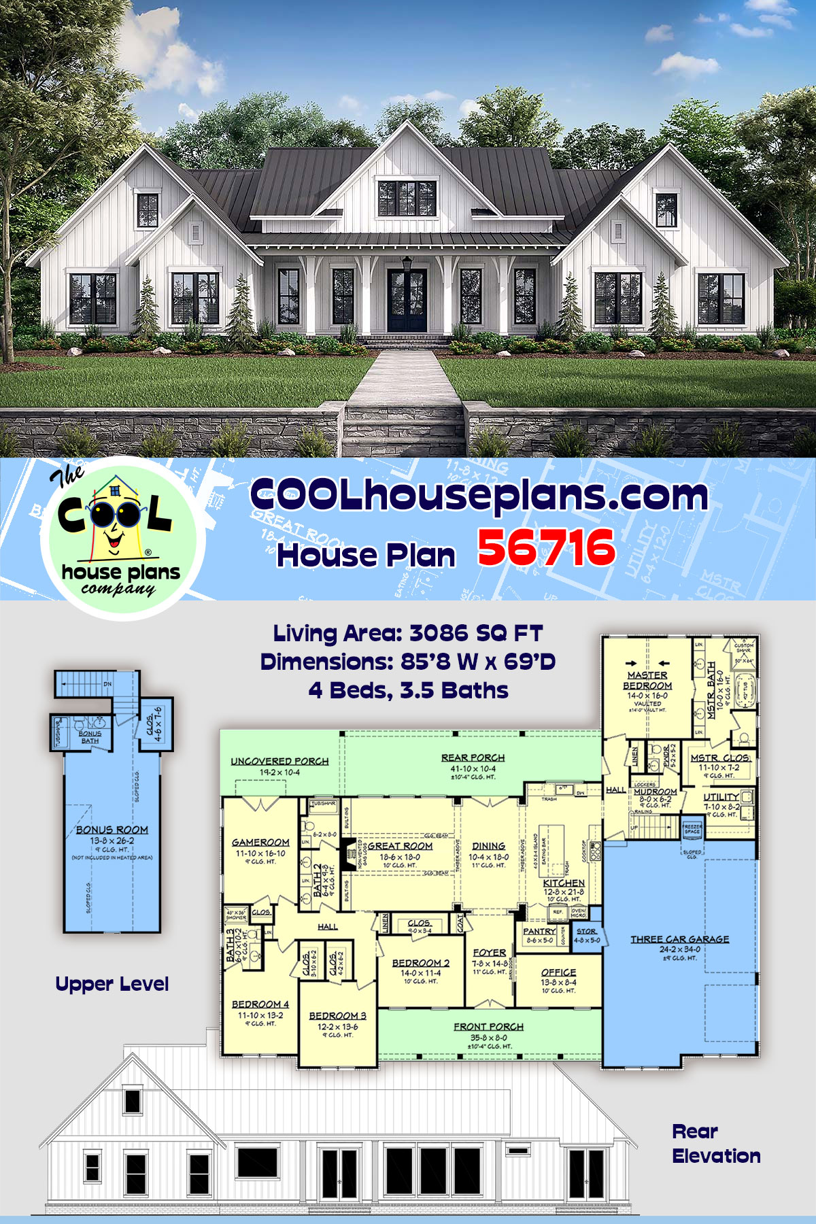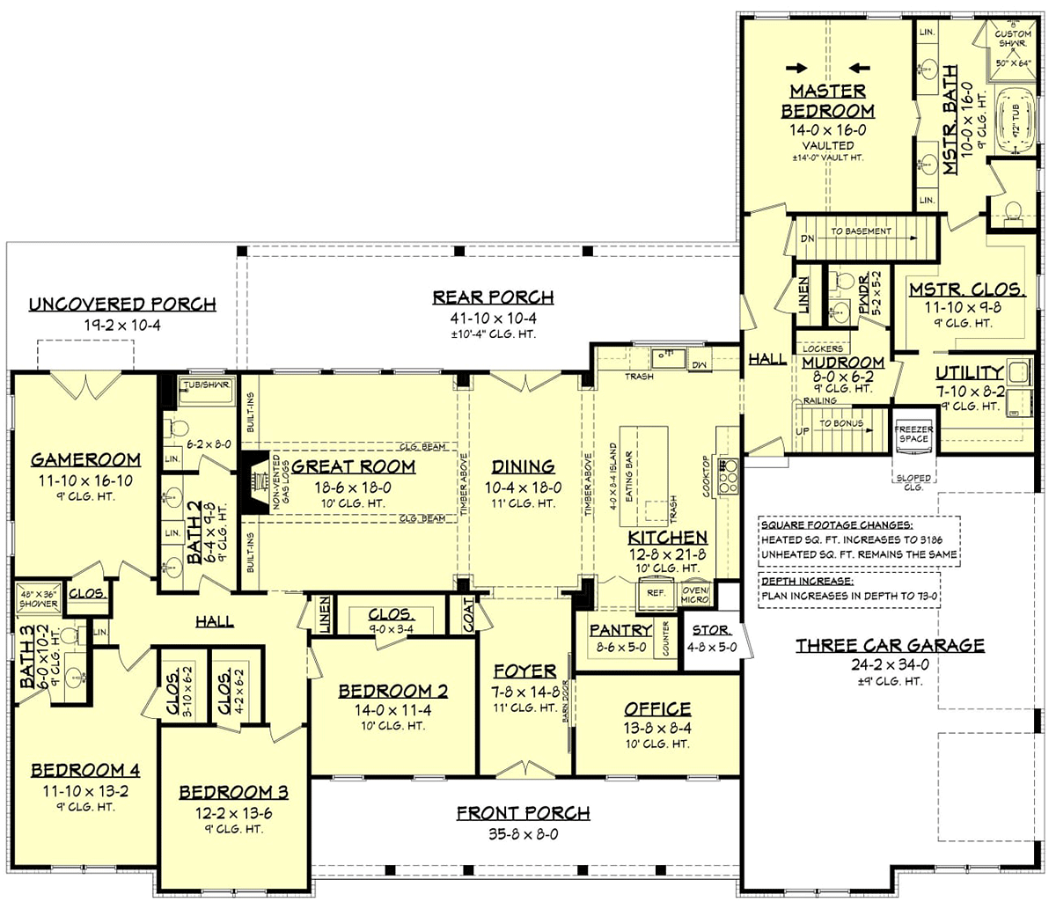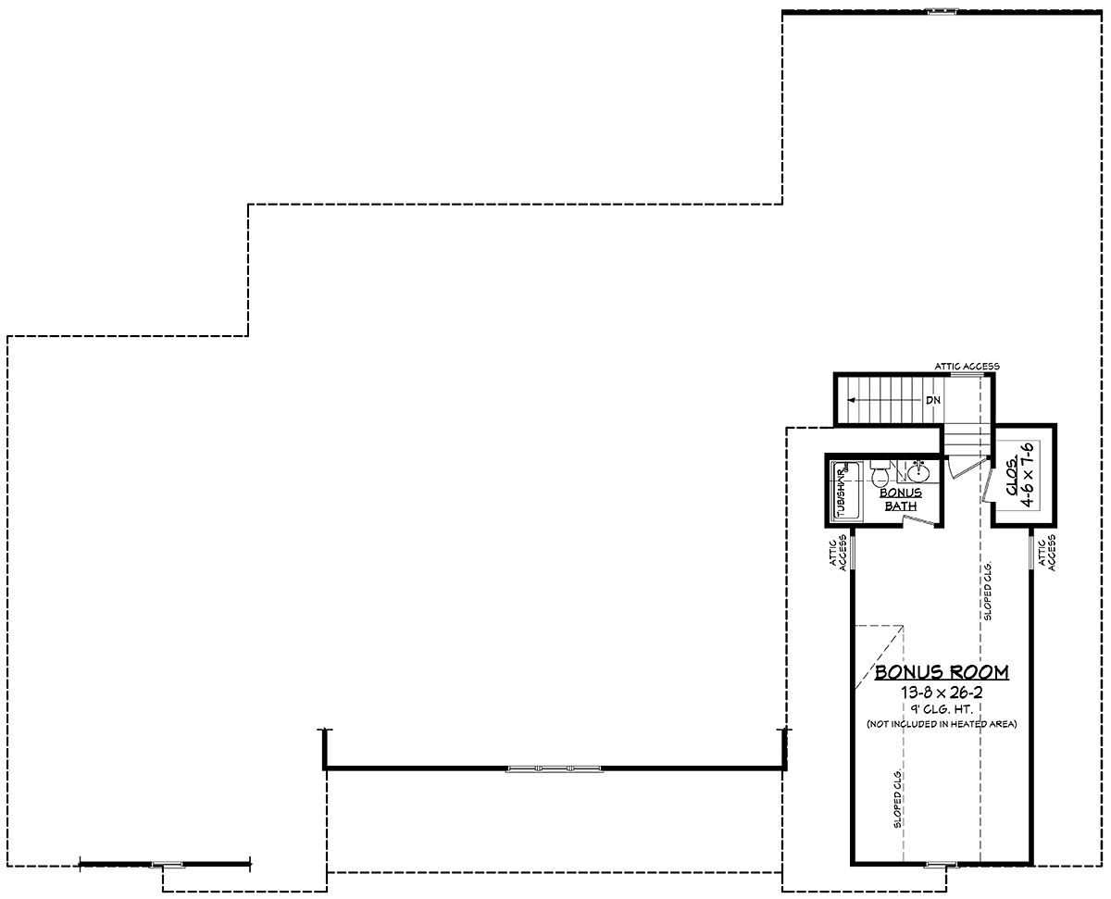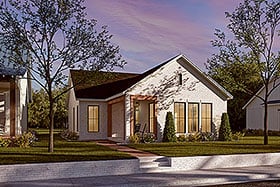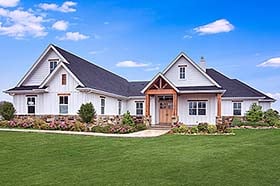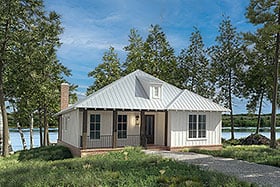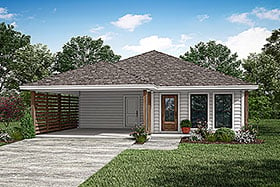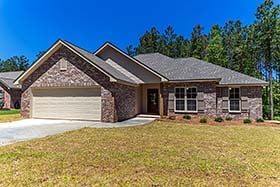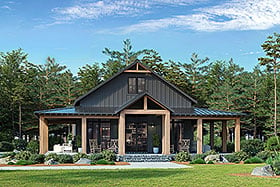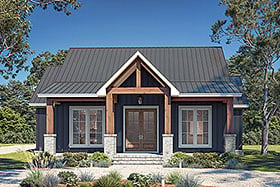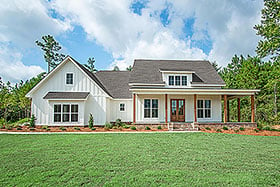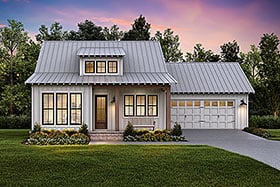- Home
- House Plans
- Narrow Lot Home Plans
- Plan 56716
Plan 56716 Order Code: C101
Traditional Style House Plan 56716
3086 Sq Ft, 4 Bedrooms, 3 Full Baths, 1 Half Baths, 3 Car Garage
Quick Specs
3086 Total Living Area3086 Main Level
525 Bonus Area
4 Bedrooms
3 Full Baths, 1 Half Baths
3 Car Garage
85'8 W x 69'0 D
Quick Pricing
PDF File: $1,645.005 Sets plus PDF File: $1,895.00
Unlimited Use PDF: $2,345.00
COOL Plan Description
Country Farmhouse Style House Plan 56716 with 3086 Sq Ft, 4 Bed, 3 Bath, 3 Car Garage
Introducing the quintessential Country Farmhouse Style House Plan 56716, a stunning home design perfect for those who crave both rustic charm and modern amenities. With a spacious 3086 square feet of total living area, all on the main level, this plan includes 4 cozy bedrooms, 3 full baths, and a convenient half bath. Plus, it's equipped with a 3 car garage, ensuring plenty of space for vehicles and storage.
From the moment you set eyes on this home, the exterior captivates with its traditional country farmhouse appeal, featuring a wide front porch ideal for lazy afternoons in a rocking chair. The rear porch offers additional outdoor living space, perfect for evening relaxation or weekend barbeques.
The heart of the home boasts an open floor plan that includes a great room, a state-of-the-art kitchen with a pantry, and a dining area - all designed for ease of flow and maximum enjoyment. The fireplace adds a cozy element, making the great room a perfect gathering spot during cooler months.
The primary suite is a haven of comfort, featuring ample space, a luxurious bath, and generous closet storage. The main floor's design ensures convenience with the primary suite strategically located for privacy and ease.
Additional bedrooms are well-appointed, offering comfortable spaces for family or guests. The bonus room provides flexibility, serving as an entertainment area, home office, or hobby room. Other notable features include a mudroom and additional storage spaces that help keep the home organized and clutter-free.
For those who enjoy outdoor living, the expansive porches provide a seamless transition from indoor comfort to outdoor relaxation. This home plan also offers various foundation options such as basement, crawlspace, slab, and walkout basement, each adding potential customization according to your site and preferences.
Targeting families or those looking for a blend of traditional aesthetics and modern functionality, House Plan 56716 embodies a lifestyle of comfort and serenity. It's not just a house; it's the backdrop for your life's most cherished moments.
Plan Specifications
Specifications
| Total Living Area: | 3086 sq ft |
| Main Living Area: | 3086 sq ft |
| Bonus Area: | 525 sq ft |
| Garage Area: | 890 sq ft |
| Garage Type: | Attached |
| Garage Bays: | 3 |
| Foundation Types: | Basement - * $395.00 Total Living Area may increase with Basement Foundation option. Crawlspace - * $175.00 Slab Walkout Basement - * $395.00 Total Living Area may increase with Basement Foundation option. |
| Exterior Walls: | 2x4 2x6 - * $325.00 |
| House Width: | 85'8 |
| House Depth: | 69'0 |
| Number of Stories: | 1.5 |
| Bedrooms: | 4 |
| Full Baths: | 3 |
| Half Baths: | 1 |
| Max Ridge Height: | 27'0 from Front Door Floor Level |
| Primary Roof Pitch: | 9:12 |
| Roof Load: | 30 psf |
| Roof Framing: | Stick |
| Porch: | 688 sq ft |
| FirePlace: | Yes |
| 1st Floor Master: | Yes |
| Main Ceiling Height: | 9' |
| Upper Ceiling Height: | 9' |
Special Features:
- Bonus Room
- Entertaining Space
- Front Porch
- Hobby Room
- Mudroom
- Office
- Open Floor Plan
- Pantry
- Rear Porch
- Storage Space
Plan Package Pricing
Pricing
- PDF File: $1,645.00
- 5 Sets plus PDF File: $1,895.00
- PDF File Unlimited Build: $2,345.00
Unlimited Build License issued on PDF File Unlimited Build orders. - CAD File Unlimited Build: $2,745.00
Unlimited Build License issued on CAD File Unlimited Build orders. - Materials List: $300.00
Important Notice: Material list only includes materials for the base slab and crawlspace versions. Basement and 2x6 wall options NOT included. - Right Reading (True) Reverse: $250.00
All sets will be Readable Reverse copies. Turn around time is usually 3 to 5 business days. - Additional Sets: $100.00
Unlimited License To Build included with CAD file sale.
CAD file sale also includes PDF file. Materials list will NOT reflect any options that have an additional fee because those are modifications. If you buy a materials list, it will only reflect the standard original plan. All of our CAD files are delivered in .DWG format and do not contain any type of 3D capability. Files are delivered in 2004 format so that older software versions will be able to open the files.
Available Foundation Types:
-
Basement
: $395.00
May require additional drawing time, please call to confirm before ordering.
Total Living Area may increase with Basement Foundation option. -
Crawlspace
: $175.00
May require additional drawing time, please call to confirm before ordering. - Slab : No Additional Fee
-
Walkout Basement
: $395.00
May require additional drawing time, please call to confirm before ordering.
Total Living Area may increase with Basement Foundation option.
Available Exterior Wall Types:
- 2x4: No Additional Fee
-
2x6:
$325.00
(Please call for drawing time.)
What's Included?
What is Included in this House Plan?
Foundation Plan – Typically includes dimensioned foundation plan with footing details.
Dimensioned Floor Plan – Electrical may be shown.
Exterior Views – Four exterior views of the residence with other miscellaneous details.
Roof Plan – Birds eye view showing all ridges, valleys and other necessary information.
Electrical Plan – Displays lighting fixtures, outlets and other necessary electrical items. These items may be shown on the Dimensioned Floor Plan. Switches are NOT shown and should be located by contractor at site.
Wall Section(s) – Detail of wall materials and assembly.
Building Section(s) – Section through home displaying necessary information about framing and other miscellaneous data.
Cabinet Elevations – Displays interior kitchen cabinet views.
ITEMS NOT INCLUDED
Mechanical Plans - Because of varying site conditions, mechanical plans such as plumbing and HVAC plans are not included. These items are easily obtained by your mechanical contractor or material supplier.
Site Plans – If required, this information must be obtained locally to include the information specific to your individual property.
Structural Calculations – In certain areas, particularly those in earthquake and hurricane zones, permit departments may require you to submit structural calculations for your particular conditions. When required, you should consult with a local structural engineer.
Plan Modifications
Want to make changes?
Receive a FREE modification estimate.Plan modification is a way of turning a stock plan into your unique custom plan. It's still just a small fraction of the price you would pay to create a home plan from scratch. We believe that modification estimates should be FREE!
We provide a modification service so that you can customize your new home plan to fit your budget and lifestyle.
Email Designer This is the best and quickest way to get a modification quote!
Please include your preferred Foundation Type and a Specific List of Changes. You can also attach a Sketch of Changes.
It's as simple as that!
Cost To Build
What will it cost to build your new home?
Let us help you find out!
- COOLhouseplans.com has partnered with Home-Cost.com to provide you the most accurate, interactive online estimator available. Home-Cost.com is a proven leader in residential cost estimating software for over 20 years.
- No Risk Offer: Order your Home-Cost Estimate now for just $29.95! We will provide you with a discount code in your receipt for when you decide to order any plan on our website than will more than pay you back for ordering an estimate.
Accurate. Fast. Trusted.
Construction Cost Estimates That Save You Time and Money.
$29.95 per plan
** Available for U.S. and Canada
With your 30-day online cost-to-build estimate you can start enjoying these benefits today.
- INSTANT RESULTS: Immediate turnaround—no need to wait days for a cost report.
- RELIABLE: Gain peace of mind and confidence that comes with a reliable cost estimate for your custom home.
- INTERACTIVE: Instantly see how costs change as you vary design options and quality levels of materials!
- REDUCE RISK: Minimize potential cost overruns by becoming empowered to make smart design decisions. Get estimates that save thousands in costly errors.
- PEACE OF MIND: Take the financial guesswork out of building your dream home.
- DETAILED COSTING: Detailed, data-backed estimates with +/-120 lines of costs / options for your project.
- EDITABLE COSTS: Edit the line-item labor & material price with the “Add/Deduct” field if you want to change a cost.
- Accurate cost database of 43,000 zip codes (US & Canada)
- Print cost reports or export to Excel®
- General Contractor or Owner-Builder contracting
- Estimate 1, 1½, 2 and 3-story home designs
- Slab, crawlspace, basement or walkout basement
- Foundation depth / excavation costs based on zip code
- Cost impact of bonus rooms and open-to-below space
- Pitched roof or flat roof homes
- Drive-under and attached garages
- Garage living – accessory dwelling unit (ADU) homes
- Duplex multi-family homes
- Barndominium / Farmdominium homes
- RV grages and Barndos with oversized overhead doors
- Costs adjust based on ceiling height of home or garage
- Exterior wall options: wood, metal stud, block
- Roofing options: asphalt, metal, wood, tile, slate
- Siding options: vinyl, cement fiber, stucco, brick, metal
- Appliances range from economy to commercial grade
- Multiple kitchen & bath counter / cabinet selections
- Countertop options range from laminate to stone
- HVAC, fireplace, plumbing and electrical systems
- Fire suppression / sprinkler system
- Elevators
Home-Cost.com’s INSTANT™ Cost-To-Build Report also provides you these added features and capabilities:
Previous Q & A
Previous Questions and Answers
A: The CAD files can be saved back to version 2000 for compatibility. Just make sure to note that information when ordering the plans. Framing plans are not included since these are based on site specific load information (snow, wind, etc.).
A: 9' X 8' and 18' X 8'
A: No...the CAD files that are available are only in 2D format. They are .DWG files compatible with 2004 and later versions of AutoCAD.
A: All of our CAD files are saved to AutoCAD .dwg format in 2004 Release so that older software can open them.
A: Generally, the lowest wall height will be approximately 5' tall.
A: The basement provided is unfinished, so there is no floorplan layout available. See attached foundation layout...
View Attached FileA: The photos shown on the website are the only images available at this time. See plan 56700 which has a similar floorplan for interior pictures.
A: We offer a walkout basement for an additional $395. Depending on the other options ordered, there could be a 5-7 business day delay.
A: Overhangs are 16" from the face of the studwall.
A: There are no photos of this exact plan, but you can view photos from a similar layout on plan 56700. Thank!
A: The house plan is not designed specifically for handicapped accessibility. There would likely need to be modifications made by your builder to accommodate for this. The hallways are a minimum of 3'-6" wide and doors into bedrooms are a minimum of 32". The main bathroom doors are also 32". There are other varying door sizes throughout the house.
A: This would likely require modifications to the plans. If you have a very experienced builder/framer, they may be able to modify on site, but the exterior walls and roof framing points would need to be raised on the areas of the plan with 9' ceilings. Click the "Modifications" link to inquire about a price and timeframe if you are interested in having the plans reflect the change.
A: We do not have photos of this exact plan, but you can see interior photos of plan 56700 which is a very similar design.
A: This information is not typically included with house plans. If you are inquiring in order to estimate materials, consult with your builder and they will be able to provide you with material quantities. We also offer materials estimates for purchase with the plans.
A: Framing plans are not included. These may be obtained locally by a structural engineer.
A: There is no roof framing plan included with the plans.
A: Any additional plan options such as 2x6 walls, basement foundation, etc. will not be reflected on the materials list. The materials list is only available for the original slab/crawlspace version of the design. As for the floor joists, the materials list specifies a 16" TJI joist system, but conventional lumber could also be used based on spans and load requirements at your site. This particular design was drawn under the 2018 IRC guidelines, but additional engineered drawings may be required by your local codes.
A: Yes....for slab/crawlspace version only. Options such as basement, 2x6, reverse, etc. will not be reflected. Also, due to unknown site conditions, the foundation materials will not be included. The materials list will be added to the pricing for $195. Please call to order this option.
Common Questions:
A: Yes you can! Please click the "Modifications" tab above to get more information.
A: The national average for a house is running right at $125.00 per SF. You can get more detailed information by clicking the Cost-To-Build tab above. Sorry, but we cannot give cost estimates for garage, multifamily or project plans.
Our Low Price Guarantee
If you find the exact same plan featured on a competitor's web site at a lower price, advertised OR special SALE price, we will beat the competitor's price by 5% of the total, not just 5% of the difference! To take advantage of our guarantee, please call us at 800-482-0464 or email us the website and plan number when you are ready to order. Our guarantee extends up to 4 weeks after your purchase, so you know you can buy now with confidence.
Call 800-482-0464





