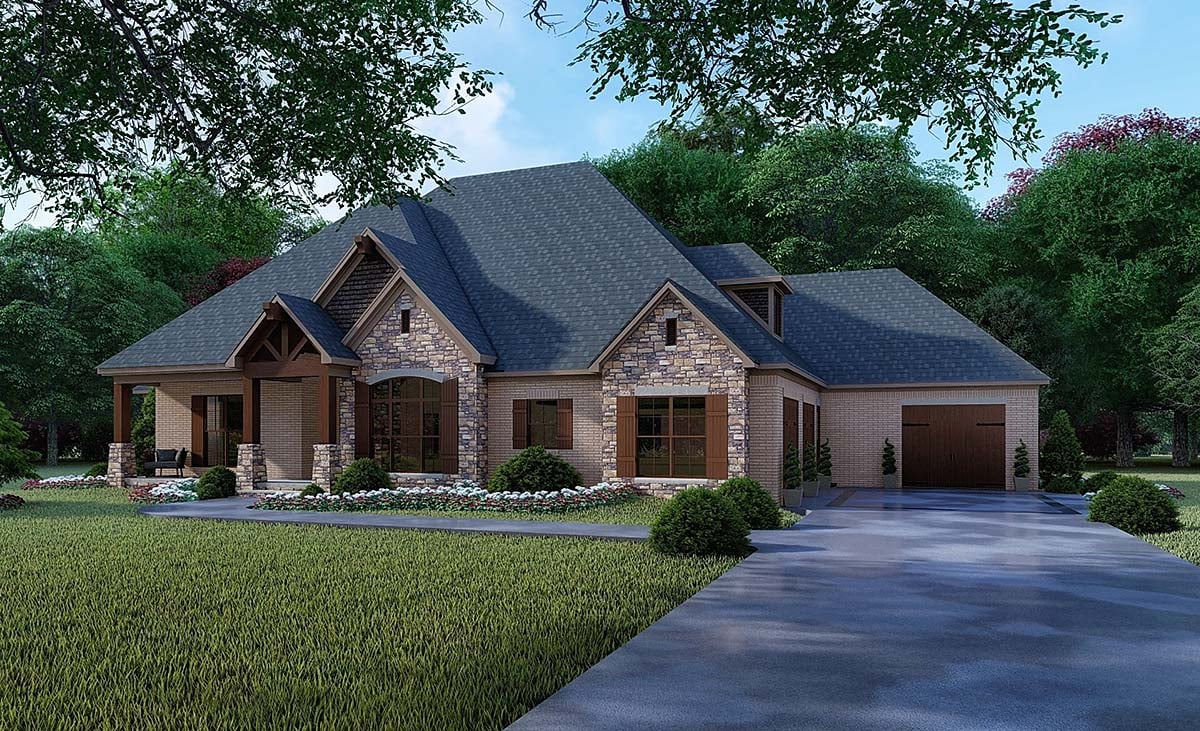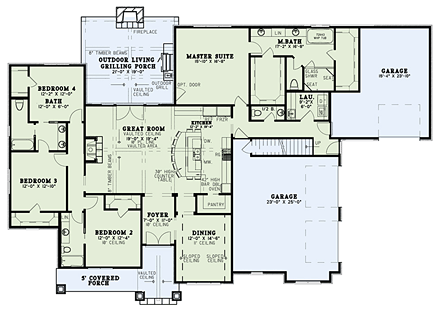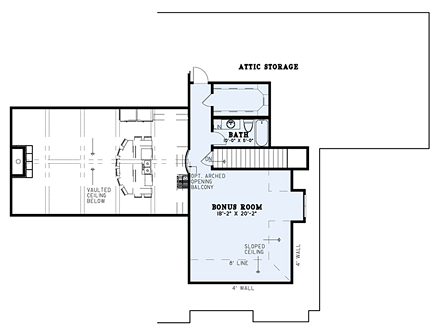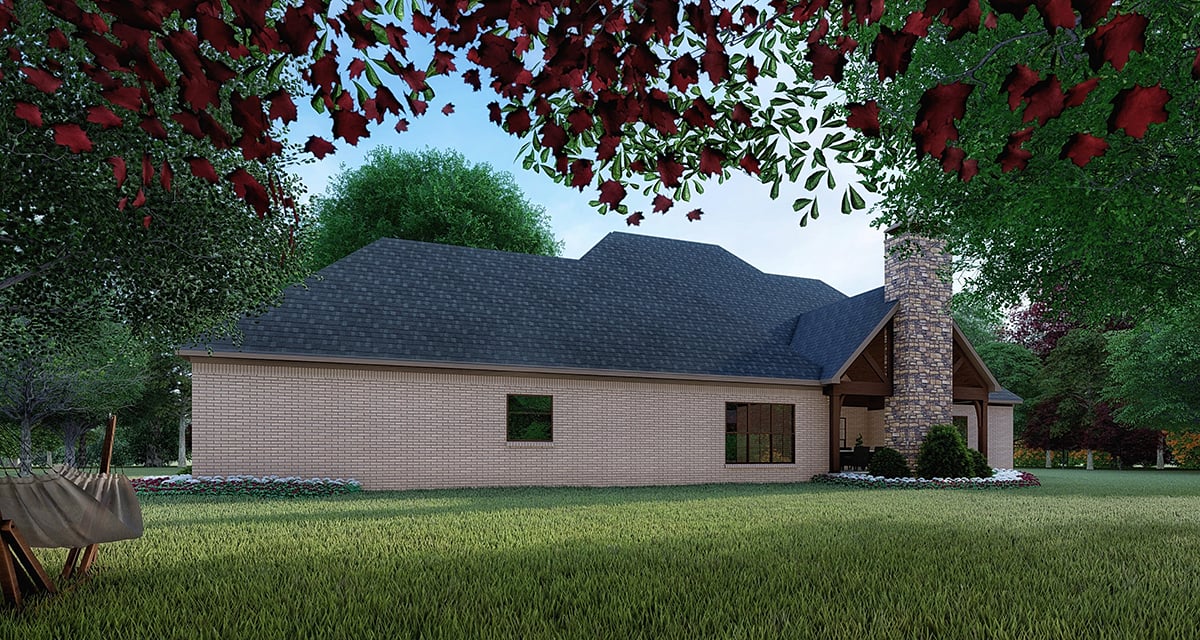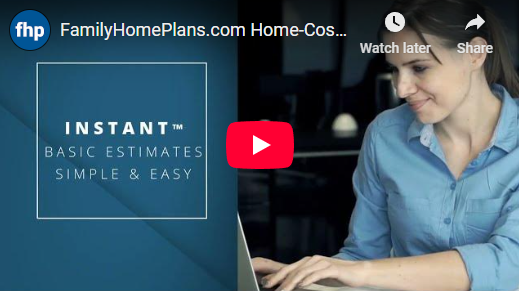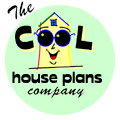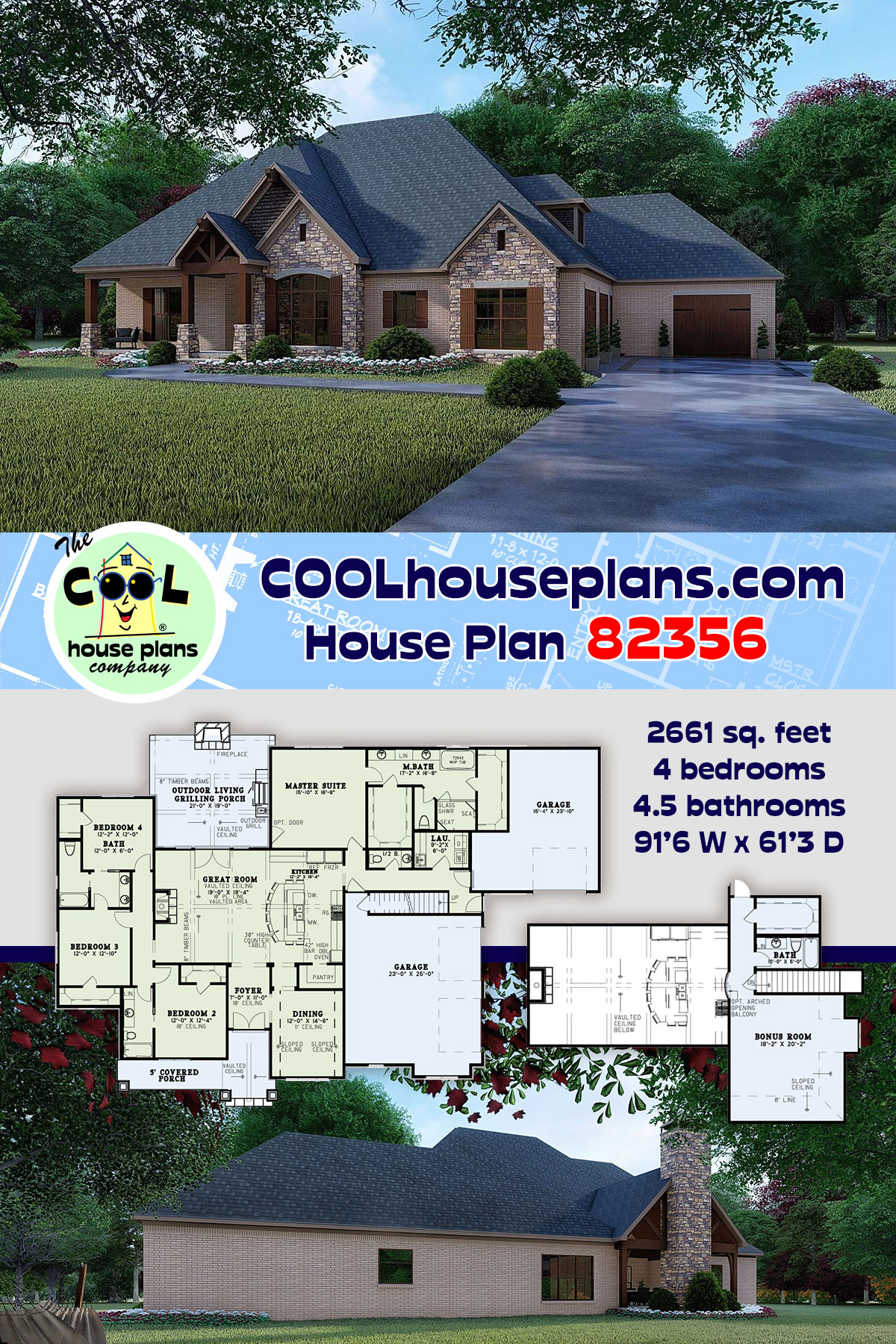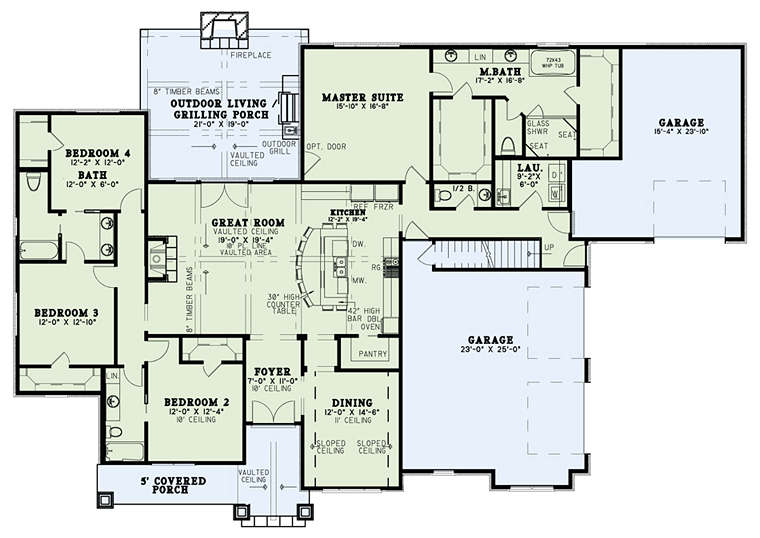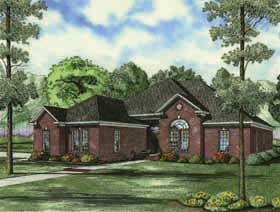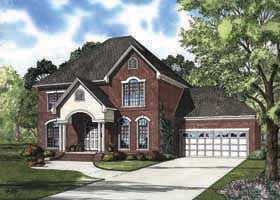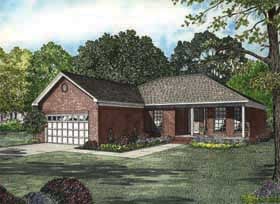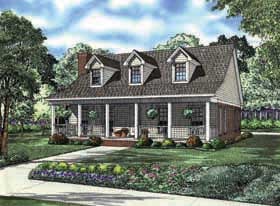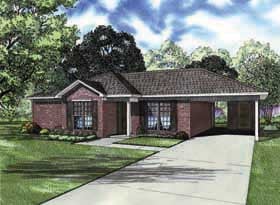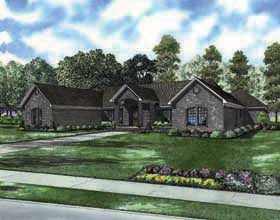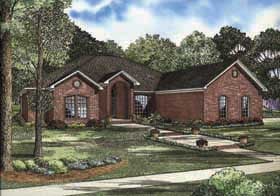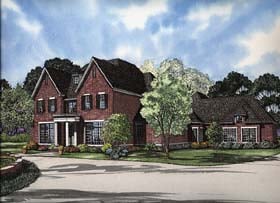- Home
- House Plans
- Plan 82356
Plan 82356 Order Code: C101
European Style House Plan 82356
2661 Sq Ft, 4 Bedrooms, 4 Full Baths, 1 Half Baths, 3 Car Garage
Quick Specs
2661 Total Living Area2661 Main Level
602 Bonus Area
4 Bedrooms
4 Full Baths, 1 Half Baths
3 Car Garage
91'6 W x 61'3 D
Quick Pricing
PDF File: $1,550.005 Sets: $1,650.00
5 Sets plus PDF File: $1,900.00
CAD File: $3,100.00
COOL Plan Description
Craftsman European House Plan 82356 with 2,661 Sq Ft, 4 Bed, 4 Bath, 3 Car Garage
Ready to ride the wave of comfort and style? Check out this Craftsman European house plan—Plan 82356—serving up 2,661 square feet of pure chill living. With 4 bedrooms, 4 full baths, a bonus half bath, and a totally tubular 3 car garage, this plan's got room for your whole crew and then some.
From the curb, this place is an absolute stunner with its brick or stone veneer, classic Craftsman vibes, and welcoming front porch—perfect for relaxing after a day of catching rays. The roofline pops with that Euro flair, giving your home that extra touch of class, while the rear elevation keeps things breezy and open for sunset hangs.
Step inside and you'll find a main level that flows smoother than a perfect set. The open floor plan connects the great room, kitchen, and dining spaces, making it ideal for family dinners or laidback entertaining. With a formal dining room ready for special occasions and a cozy fireplace to set the mood, you're always in the right place for good vibes. The kitchen's got plenty of space for meal prepping, and the bonus room is just waiting for your personal twist—game room, office, you name it.
The primary suite is a total retreat—first-floor convenience, a spa-worthy bathroom, and a big walk-in closet for all your gear. Each of the secondary bedrooms comes with its own bath, so everyone gets their own slice of privacy—no waiting in line after a surf session.
Bonus features? You bet—this plan comes with a sweet bonus area, mudroom, laundry setup, and a spacious attached garage. Outdoor living is next-level thanks to a rear porch and a built-in outdoor kitchen, perfect for grilling and chilling with friends. Porch life totals a gnarly 568 square feet, so you'll always have the best seat in the house.
With foundation options like slab, crawlspace, basement, or walkout basement, you can totally customize your setup based on your lot and needs. Whether you're a growing family, a crew of entertainers, or you just want space to spread out, this Craftsman European house plan delivers the lifestyle you crave. Hang loose and make every day feel like a getaway!
Plan Specifications
Specifications
| Total Living Area: | 2661 sq ft |
| Main Living Area: | 2661 sq ft |
| Bonus Area: | 602 sq ft |
| Garage Area: | 1092 sq ft |
| Garage Type: | Attached |
| Garage Bays: | 3 |
| Foundation Types: | Basement - * $299.00 Total Living Area may increase with Basement Foundation option. Crawlspace Slab Walkout Basement - * $299.00 Total Living Area may increase with Basement Foundation option. |
| Exterior Walls: | 2x4 2x6 - * $299.00 |
| House Width: | 91'6 |
| House Depth: | 61'3 |
| Number of Stories: | 1 |
| Bedrooms: | 4 |
| Full Baths: | 4 |
| Half Baths: | 1 |
| Max Ridge Height: | 33'0 from Front Door Floor Level |
| Primary Roof Pitch: | 12:12 |
| Roof Load: | 45 psf |
| Roof Framing: | Stick |
| Porch: | 568 sq ft |
| Formal Dining Room: | Yes |
| FirePlace: | Yes |
| 1st Floor Master: | Yes |
| Main Ceiling Height: | 9'0 |
Special Features:
- Bonus Room
- Brick or Stone Veneer
- Front Porch
- Outdoor Kitchen
- Rear Porch
Plan Package Pricing
Pricing
- PDF File: $1,550.00
- 5 Sets: $1,650.00
- 5 Sets plus PDF File: $1,900.00
- CAD File: $3,100.00
Single Build License issued on CAD File orders. - Right Reading (True) Reverse: $299.00
All sets will be Readable Reverse copies. Turn around time is usually 3 to 5 business days. - Additional Sets: $75.00
Available Foundation Types:
-
Basement
: $299.00
May require additional drawing time, please call to confirm before ordering.
Total Living Area may increase with Basement Foundation option. - Crawlspace : No Additional Fee
- Slab : No Additional Fee
-
Walkout Basement
: $299.00
May require additional drawing time, please call to confirm before ordering.
Total Living Area may increase with Basement Foundation option.
Available Exterior Wall Types:
- 2x4: No Additional Fee
-
2x6:
$299.00
(Please call for drawing time.)
What's Included?
What is Included in this House Plan?
FOUNDATION PLAN Most plans are available with a slab or crawlspace foundation. Optional walkout style basement (three walls masonry with a wood framed rear wall with notes for the builder to locate the windows and doors) and optional full basement foundation available if the plan allows, at an additional cost.FLOOR PLANS Each home plan includes the floor plan showing the dimensioned locations of walls, doors, and windows as well as a schematic electrical layout (not available for log homes).
SET OF ELEVATIONS All plans include the exterior elevations (front, rear, right and left) that show and describe the finished materials of the house.
MISCELLANEOUS DETAILS These are included for many interior and exterior conditions that require more specific information for their construction.
ROOF OVERVIEW PLAN This is a "bird's eye" view showing the roof slopes, ridges, valleys and any saddles.
SCHEMATIC ELECTRICAL LAYOUT is included unless the plan employs exterior log wall construction.
Plan Modifications
Want to make changes?
Receive a FREE modification estimate:Plan modification is a way of turning a stock plan into your unique custom plan. It's still just a small fraction of the price you would pay to create a home plan from scratch. We believe that modification estimates should be FREE!
We provide a modification service so that you can customize your new home plan to fit your budget and lifestyle.
Simply contact the modification department via...
1) Email Us - This is the best and quickest way to get a modification quote!
Please include your Telephone Number, Plan Number, Foundation Type, State you are building in and a Specific List of Changes and Sketch is possible.
2) Call 1-870-931-5777 to discuss the modification procedures, the “How to”.
It's as simple as that!
Cost To Build
What will it cost to build your new home?
Let us help you find out!
- COOLhouseplans.com has partnered with Home-Cost.com to provide you the most accurate, interactive online estimator available. Home-Cost.com is a proven leader in residential cost estimating software for over 20 years.
- No Risk Offer: Order your Home-Cost Estimate now for just $29.95! We will provide you with a discount code in your receipt for when you decide to order any plan on our website than will more than pay you back for ordering an estimate.
Accurate. Fast. Trusted.
Construction Cost Estimates That Save You Time and Money.
$29.95 per plan
** Available for U.S. and Canada
With your 30-day online cost-to-build estimate you can start enjoying these benefits today.
- INSTANT RESULTS: Immediate turnaround—no need to wait days for a cost report.
- RELIABLE: Gain peace of mind and confidence that comes with a reliable cost estimate for your custom home.
- INTERACTIVE: Instantly see how costs change as you vary design options and quality levels of materials!
- REDUCE RISK: Minimize potential cost overruns by becoming empowered to make smart design decisions. Get estimates that save thousands in costly errors.
- PEACE OF MIND: Take the financial guesswork out of building your dream home.
- DETAILED COSTING: Detailed, data-backed estimates with +/-120 lines of costs / options for your project.
- EDITABLE COSTS: Edit the line-item labor & material price with the “Add/Deduct” field if you want to change a cost.
- Accurate cost database of 43,000 zip codes (US & Canada)
- Print cost reports or export to Excel®
- General Contractor or Owner-Builder contracting
- Estimate 1, 1½, 2 and 3-story home designs
- Slab, crawlspace, basement or walkout basement
- Foundation depth / excavation costs based on zip code
- Cost impact of bonus rooms and open-to-below space
- Pitched roof or flat roof homes
- Drive-under and attached garages
- Garage living – accessory dwelling unit (ADU) homes
- Duplex multi-family homes
- Barndominium / Farmdominium homes
- RV grages and Barndos with oversized overhead doors
- Costs adjust based on ceiling height of home or garage
- Exterior wall options: wood, metal stud, block
- Roofing options: asphalt, metal, wood, tile, slate
- Siding options: vinyl, cement fiber, stucco, brick, metal
- Appliances range from economy to commercial grade
- Multiple kitchen & bath counter / cabinet selections
- Countertop options range from laminate to stone
- HVAC, fireplace, plumbing and electrical systems
- Fire suppression / sprinkler system
- Elevators
Home-Cost.com’s INSTANT™ Cost-To-Build Report also provides you these added features and capabilities:
Previous Q & A
Previous Questions and Answers
A: Good morning, We do not have a basement floorplan available for this particular plan. If you purchased the stock plan with optional basement, you would receive an unfinished basement foundation page. Basement would mirror main level heated/cooled sqft. If you are needing a floorplan for basement level, this will have to be achieved through our modification process.
A: Below you can see the attic storage access. You have a bonus room above 2 car garage with access to attic above master bath area.
View Attached FileA: Thank you so much for your interest in our home plan design. We do not offer unlimited builds, however, we will give you a license to build this plan up to 5 times with the purchase of CAD files. Then if you want to build more times after that, you can purchase additional builds from us without repurchasing the whole plan. Also we are happy to send you the original AND the reversed version if you purchase the CAD files.
A: Good morning, thank you so much for your interest in our home plan design! All main floor ceilings are 9’ except for great room which is vaulted. Bedroom 2 and foyer are 10’. Dining is 11’. This particular plan has two different plate lines, which are 9’ and 10’. I hope that this helps, please let me know if you have any other questions.
A: Good afternoon, sqft of main level living, porch, and garage is 4,321
A: Yes there is a good deep closet
A: The roof pitch is 12:12. Reduce to a 10:12 reduces the bonus room a few feet on front and right side; Still very functional.
A: There were 2 closets in the master, what are the dimensions of the second one near the garage? The Closet near the garage is: W: 5’8” D: 14’4” What are the dimensions of the closet in BR #2 and the 1/2 bath. The closet in BR #2 is W:8’ D: 3’4” The ½ bathroom is: W:7’10” D:3’4”
A: The Dimensions of the Master Closet is W=7’10” D=10’8” The Dimensions of the Kitchen Pantry is W=7’9” D=4’4”
A: Our plans include the electrical plan. The items that are site specific such as sewer and water and HVAC will be created on site by the appropriate professional using the existing pages of the plan.
A: The rooms which have 9’ Ceilings is: Bedroom 3 and 4 Master Suite What are the interior door heights? All interior doors are 6’8”
A: The front door is 5’4” wide and 8 ft high
A: Approximate max height is 18’-20’ at top of vault, this depends on building material. There is a 10’ plate line.
A: The heated/cooled space in this plan minus the bonus room is 2661 sq feet.
A: You would just need to contact us after finding out modifications are needed and we would be happy to make the changes, the fee would be based on how extensive the changes are.
A: 7’10” x 10’8”
A: Sorry, no diagrams. The basement will just about mirror the footprint of the main level minus the garages and porch areas, it may change a little after adding the basement stairs but not much at all. It will be one large open space unfinished.
A: The closet, on the right(the more narrow) is 4’9” x 13’6” and the left closet the wider one is 7’4” x 10’2”
A: Yes, this dimension includes the rear porch.
A: Yes, please see plan 82179.
Common Questions:
A: Yes you can! Please click the "Modifications" tab above to get more information.
A: The national average for a house is running right at $125.00 per SF. You can get more detailed information by clicking the Cost-To-Build tab above. Sorry, but we cannot give cost estimates for garage, multifamily or project plans.
Our Low Price Guarantee
If you find the exact same plan featured on a competitor's web site at a lower price, advertised OR special SALE price, we will beat the competitor's price by 5% of the total, not just 5% of the difference! To take advantage of our guarantee, please call us at 800-482-0464 or email us the website and plan number when you are ready to order. Our guarantee extends up to 4 weeks after your purchase, so you know you can buy now with confidence.
Call 800-482-0464





