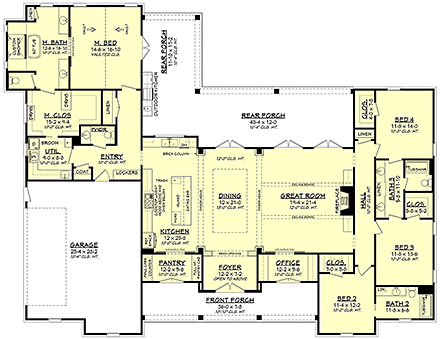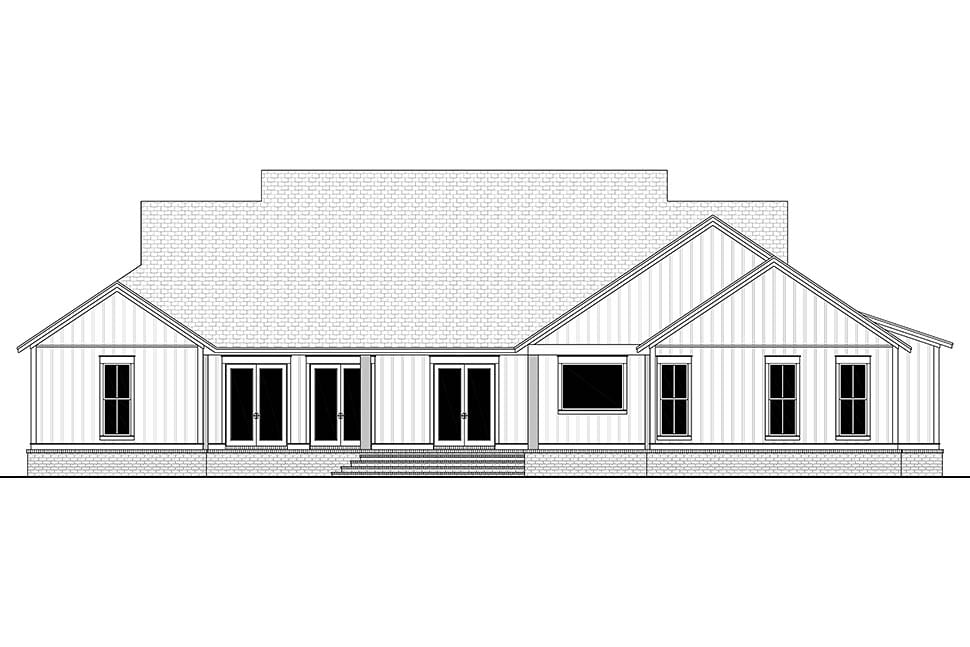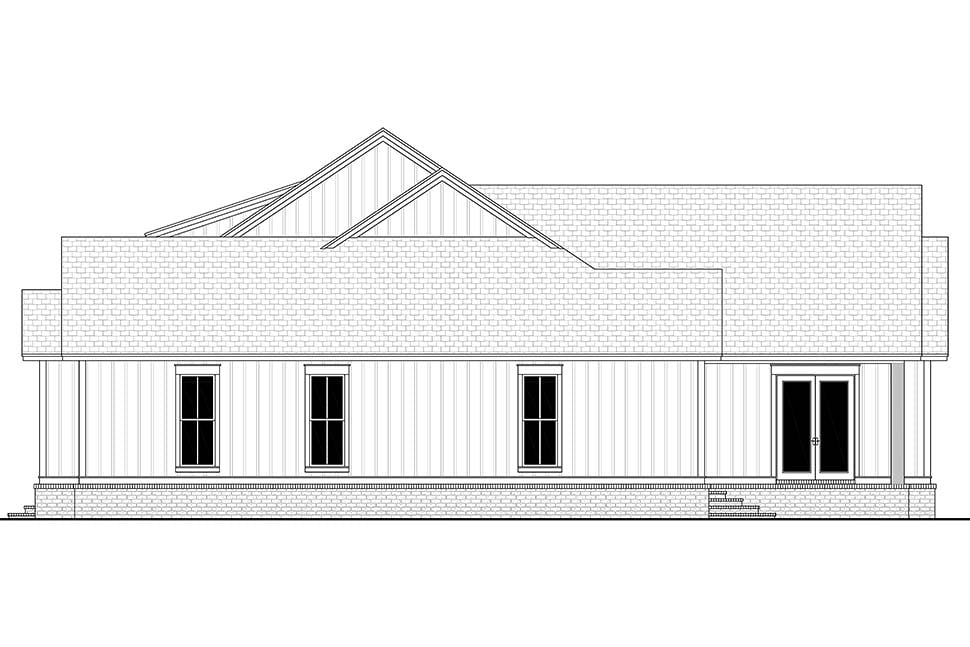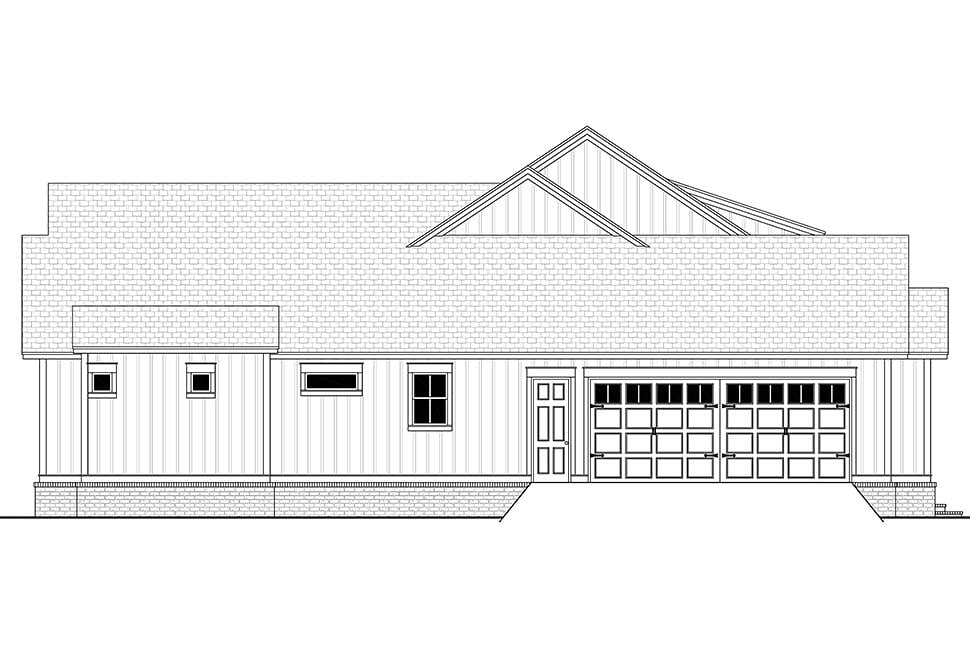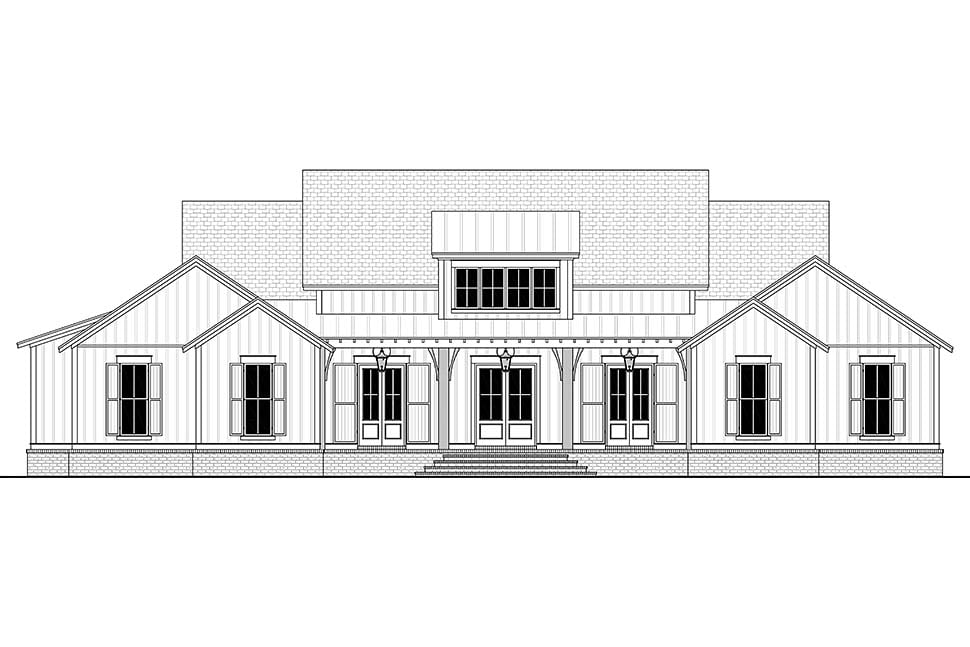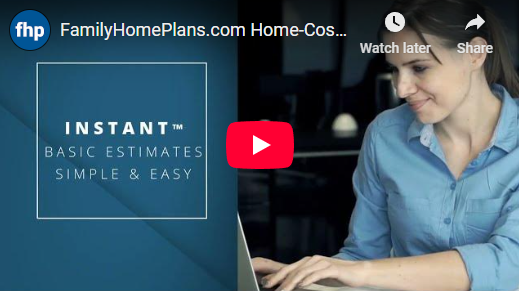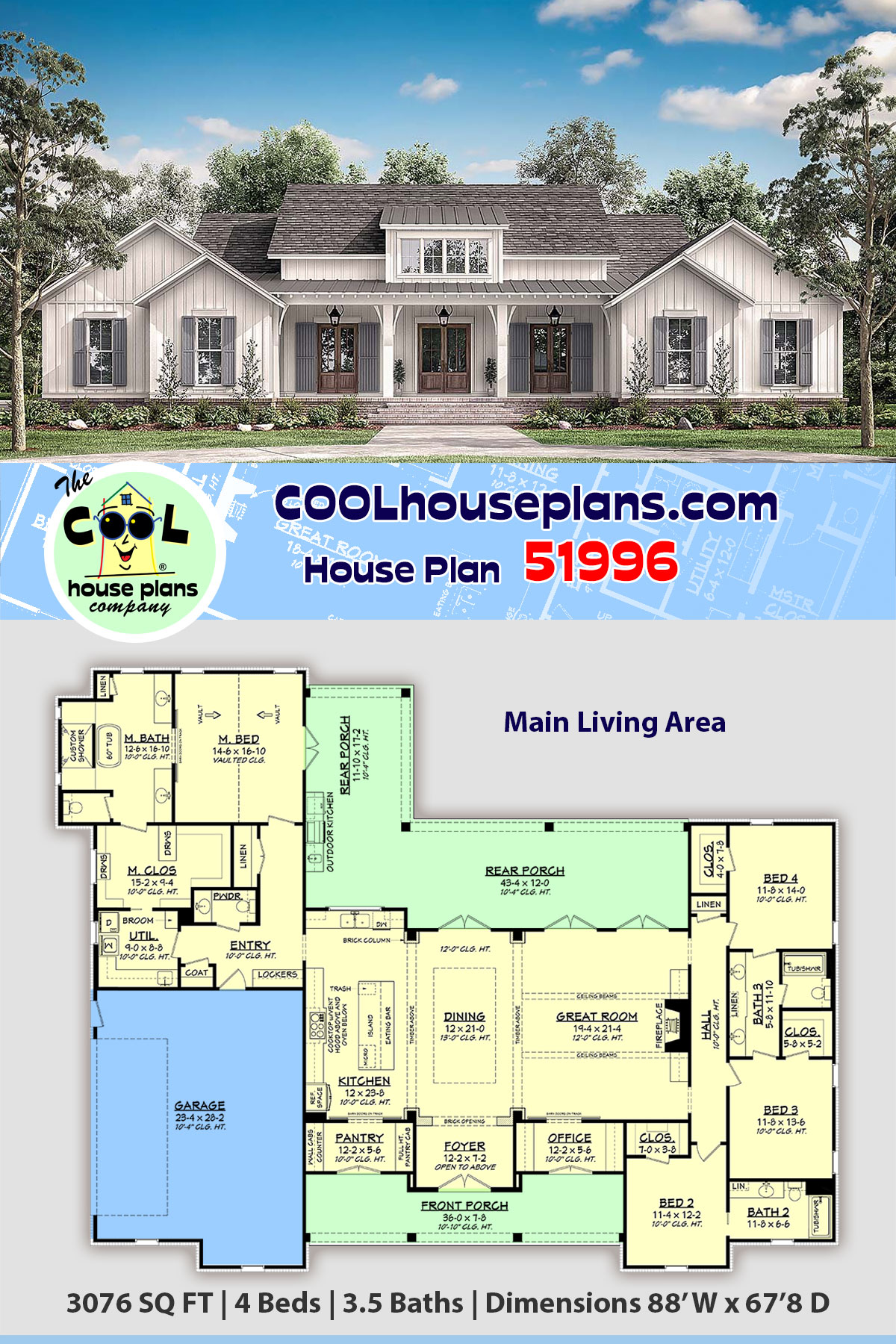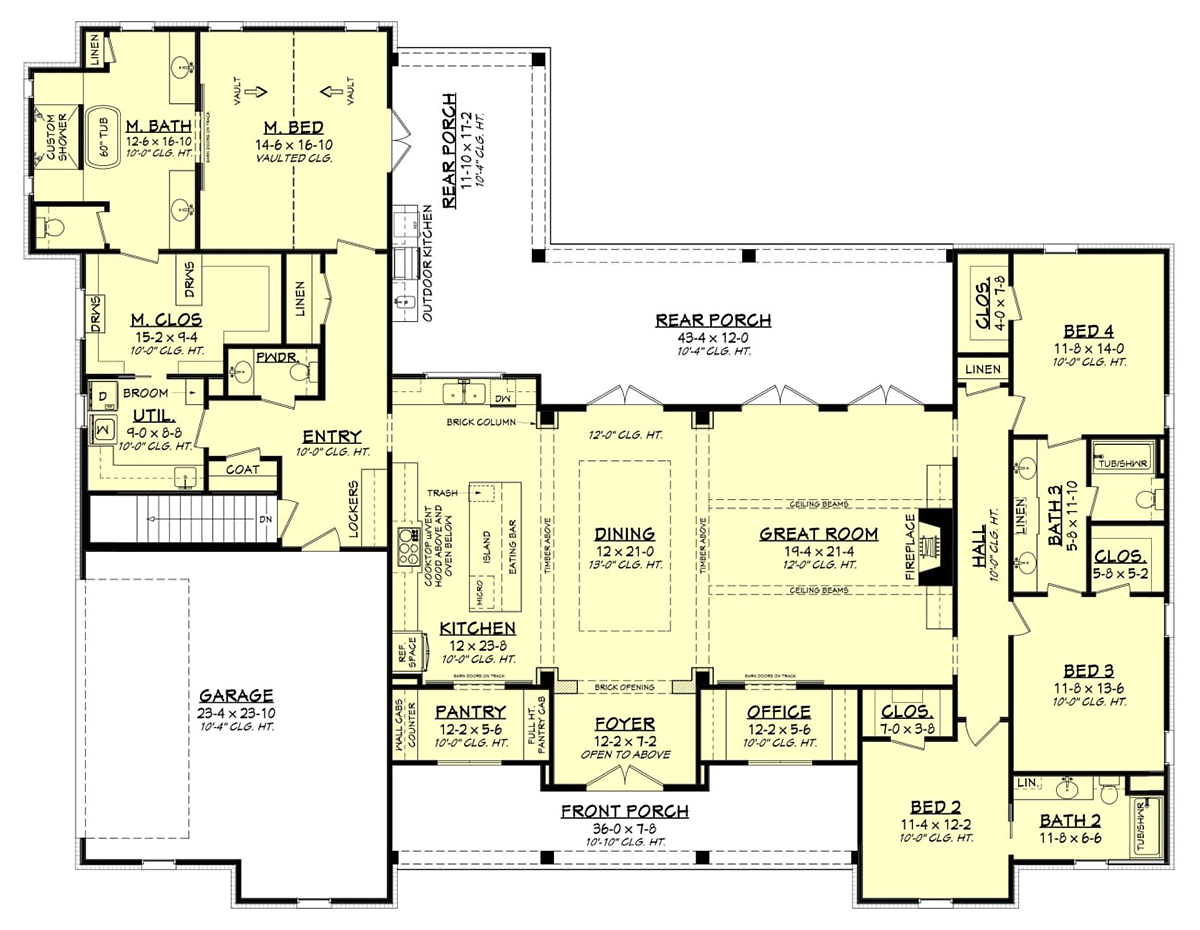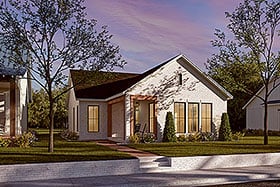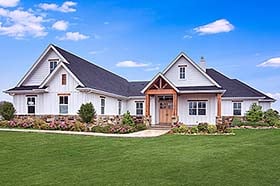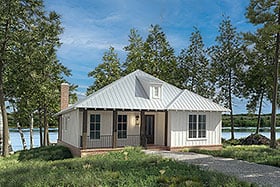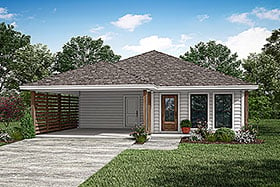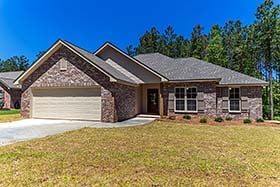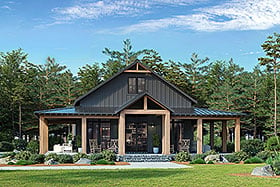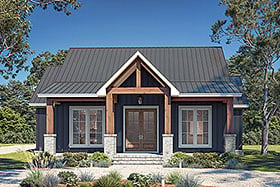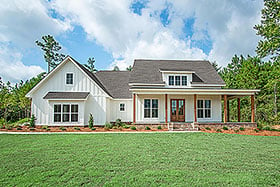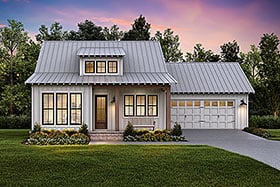15% Off President's Day Sale! Use Promo Code PRESIDENTS at Checkout
- Home
- House Plans
- Plan 51996
Plan 51996 Order Code: C101
New American Style House Plan 51996
3076 Sq Ft, 4 Bedrooms, 3 Full Baths, 1 Half Baths, 2 Car Garage
Quick Specs
3076 Total Living Area3076 Main Level
4 Bedrooms
3 Full Baths, 1 Half Baths
2 Car Garage
88'0 W x 67'8 D
Quick Pricing
PDF File: $1,645.005 Sets plus PDF File: $1,895.00
Unlimited Use PDF: $2,345.00
COOL Plan Description
Country Craftsman Farmhouse Style House Plan 51996 with 3076 Sq Ft, 4 Bed, 3 Bath, 2 Car Garage
Introducing our latest gem, the Country Craftsman Farmhouse Style House Plan 51996, boasting a sprawling 3076 square feet of total living area. This plan, perfect for those who love a blend of rustic charm and modern flair, features 4 cozy bedrooms, 3 full baths, and a convenient half bath, not to mention a spacious 2-car garage.
From the get-go, the curb appeal of this plan is undeniable with its grand front porch and striking architectural details that scream 'home sweet home.' The exterior, highlighted by its beautiful country craftsman and farmhouse design, invites you into an abode where comfort meets style.
The heart of the home lies in its open concept main living areas, where the great room and kitchen merge seamlessly, making it the perfect spot for gatherings and chill weekends alike. The kitchen, decked out with a walk-in pantry and ample space, is a culinary enthusiast's dream. The dining area, flanked by large windows, bathes the space in natural light, enhancing the overall airy vibe.
The primary suite is your private retreat, designed with a vaulted ceiling that adds an element of spaciousness and luxury. It includes a lavish master bath and a walk-in closet that answers all your storage prayers. Each additional bedroom offers unique features, with one sporting a Jack and Jill bathroom, perfect for siblings or overnight guests.
Extra touches like a dedicated office space, a mudroom to keep things organized, and an optional outdoor kitchen on the rear porch elevate this plan from great to phenomenal. This home also includes a variety of foundation options to suit any location, including basement, crawlspace, and slab.
Whether you're a family looking for that perfect forever home or you're yearning for a stylish space to entertain and unwind, House Plan 51996 is designed to fit a versatile lifestyle while providing all the modern comforts and efficiencies you desire.
Plan Specifications
Specifications
| Total Living Area: | 3076 sq ft |
| Main Living Area: | 3076 sq ft |
| Garage Area: | 713 sq ft |
| Garage Type: | Attached |
| Garage Bays: | 2 |
| Foundation Types: | Basement - * $395.00 Total Living Area may increase with Basement Foundation option. Crawlspace - * $175.00 Slab |
| Exterior Walls: | 2x4 2x6 - * $325.00 |
| House Width: | 88'0 |
| House Depth: | 67'8 |
| Number of Stories: | 1 |
| Bedrooms: | 4 |
| Full Baths: | 3 |
| Half Baths: | 1 |
| Max Ridge Height: | 27'0 from Front Door Floor Level |
| Primary Roof Pitch: | 8:12 |
| Roof Load: | 30 psf |
| Roof Framing: | Stick |
| Porch: | 923 sq ft |
| FirePlace: | Yes |
| Main Ceiling Height: | 10' |
| Vaulted Ceiling: | Yes |
Special Features:
- Entertaining Space
- Front Porch
- Jack and Jill Bathroom
- Mudroom
- Office
- Open Floor Plan
- Outdoor Kitchen
- Pantry
- Rear Porch
- Storage Space
Plan Package Pricing
Pricing
- PDF File: $1,645.00
- 5 Sets plus PDF File: $1,895.00
- PDF File Unlimited Build: $2,345.00
Unlimited Build License issued on PDF File Unlimited Build orders. - CAD File Unlimited Build: $2,745.00
Unlimited Build License issued on CAD File Unlimited Build orders. - Materials List: $300.00
Important Notice: Material list only includes materials for the base slab and crawlspace versions. Basement and 2x6 wall options NOT included. - Right Reading (True) Reverse: $250.00
All sets will be Readable Reverse copies. Turn around time is usually 3 to 5 business days. - Additional Sets: $100.00
Unlimited License To Build included with CAD file sale.
CAD file sale also includes PDF file. Materials list will NOT reflect any options that have an additional fee because those are modifications. If you buy a materials list, it will only reflect the standard original plan. All of our CAD files are delivered in .DWG format and do not contain any type of 3D capability. Files are delivered in 2004 format so that older software versions will be able to open the files.
Available Foundation Types:
-
Basement
: $395.00
May require additional drawing time, please call to confirm before ordering.
Total Living Area may increase with Basement Foundation option. -
Crawlspace
: $175.00
May require additional drawing time, please call to confirm before ordering. - Slab : No Additional Fee
Available Exterior Wall Types:
- 2x4: No Additional Fee
-
2x6:
$325.00
(Please call for drawing time.)
Plan Options:
- 3-Car Garage Option: $295.00
What's Included?
What is Included in this House Plan?
Cover Sheet – May include index, front view of home, definitions, etc.Foundation Plan – Typically includes dimensioned foundation plan with footing details.
Dimensioned Floor Plan – Electrical may be shown.
Exterior Views – Four exterior views of the residence with other miscellaneous details.
Roof Plan – Birds eye view showing all ridges, valleys and other necessary information.
Electrical Plan – Displays lighting fixtures, outlets and other necessary electrical items. These items may be shown on the Dimensioned Floor Plan. Switches are NOT shown and should be located by contractor at site.
Wall Section(s) – Detail of wall materials and assembly.
Building Section(s) – Section through home displaying necessary information about framing and other miscellaneous data.
Cabinet Elevations – Displays interior kitchen cabinet views.
ITEMS NOT INCLUDED
Mechanical Plans - Because of varying site conditions, mechanical plans such as plumbing and HVAC plans are not included. These items are easily obtained by your mechanical contractor or material supplier.
Site Plans – If required, this information must be obtained locally to include the information specific to your individual property.
Structural Calculations – In certain areas, particularly those in earthquake and hurricane zones, permit departments may require you to submit structural calculations for your particular conditions. When required, you should consult with a local structural engineer.
Plan Modifications
Want to make changes?
Receive a FREE modification estimate.Plan modification is a way of turning a stock plan into your unique custom plan. It's still just a small fraction of the price you would pay to create a home plan from scratch. We believe that modification estimates should be FREE!
We provide a modification service so that you can customize your new home plan to fit your budget and lifestyle.
Email Designer This is the best and quickest way to get a modification quote!
Please include your preferred Foundation Type and a Specific List of Changes. You can also attach a Sketch of Changes.
It's as simple as that!
Cost To Build
What will it cost to build your new home?
Let us help you find out!
- COOLhouseplans.com has partnered with Home-Cost.com to provide you the most accurate, interactive online estimator available. Home-Cost.com is a proven leader in residential cost estimating software for over 20 years.
- No Risk Offer: Order your Home-Cost Estimate now for just $29.95! We will provide you with a discount code in your receipt for when you decide to order any plan on our website than will more than pay you back for ordering an estimate.
Accurate. Fast. Trusted.
Construction Cost Estimates That Save You Time and Money.
$29.95 per plan
** Available for U.S. and Canada
With your 30-day online cost-to-build estimate you can start enjoying these benefits today.
- INSTANT RESULTS: Immediate turnaround—no need to wait days for a cost report.
- RELIABLE: Gain peace of mind and confidence that comes with a reliable cost estimate for your custom home.
- INTERACTIVE: Instantly see how costs change as you vary design options and quality levels of materials!
- REDUCE RISK: Minimize potential cost overruns by becoming empowered to make smart design decisions. Get estimates that save thousands in costly errors.
- PEACE OF MIND: Take the financial guesswork out of building your dream home.
- DETAILED COSTING: Detailed, data-backed estimates with +/-120 lines of costs / options for your project.
- EDITABLE COSTS: Edit the line-item labor & material price with the “Add/Deduct” field if you want to change a cost.
- Accurate cost database of 43,000 zip codes (US & Canada)
- Print cost reports or export to Excel®
- General Contractor or Owner-Builder contracting
- Estimate 1, 1½, 2 and 3-story home designs
- Slab, crawlspace, basement or walkout basement
- Foundation depth / excavation costs based on zip code
- Cost impact of bonus rooms and open-to-below space
- Pitched roof or flat roof homes
- Drive-under and attached garages
- Garage living – accessory dwelling unit (ADU) homes
- Duplex multi-family homes
- Barndominium / Farmdominium homes
- RV grages and Barndos with oversized overhead doors
- Costs adjust based on ceiling height of home or garage
- Exterior wall options: wood, metal stud, block
- Roofing options: asphalt, metal, wood, tile, slate
- Siding options: vinyl, cement fiber, stucco, brick, metal
- Appliances range from economy to commercial grade
- Multiple kitchen & bath counter / cabinet selections
- Countertop options range from laminate to stone
- HVAC, fireplace, plumbing and electrical systems
- Fire suppression / sprinkler system
- Elevators
Home-Cost.com’s INSTANT™ Cost-To-Build Report also provides you these added features and capabilities:
Previous Q & A
Previous Questions and Answers
A: Very limited due to the roof pitch. There is approximately 7' of headroom at the center below the roof peak.
A: There is not a window schedule, but each window size is labeled on the floor plan. Window type, brand, etc..will be determined by the homeowner.
A: We do not have a plan with that exact configuration. This could be accomplished via a modification to the original plans. Click the "Modifications" link to inquire about a price and timeframe.
A: Interior doors are 8'.
A: The basement foundation plan will show column, beam and joist locations. Beams and joists will be sized by the joist manufacturer or local engineer according to the loads present at your construction site.
A: Island is 10' x 4'.
A: Unfortunately, we have not been provided any pictures from our previous customers. You can view pictures of a very similar design by viewing plan 56700. The main interior spaces are basically the same on this design. Thanks!
A: A 3 car garage option can be done as a modification to the plans. Click the "Modifications" link to inquire about a price and timeframe.
A: Unfortunately, there is no bonus room for this particular plan. This would require modifications to the plans.
A: The only walls will be around the perimeter, which will be the same as the heated area of the main floor. The basement will be the same space below the main floor except for porches and garages. The interior spaces of the basement foundation will have posts and beams to support the floor above.
A: All of our basements are unfinished, so there is no basement floorplan available. The homeowner can finish the basement however they wish.
A: These plans do not include any calculations for snow loads, wind loads, or seismic ratings since these are all items specific to where the plan will be built.
A: There wouldn't be room with the design as it is to have a room above the garage. We do have a similar plan with a bonus space...check out plan 56718.
A: The ceiling of the great room and dining can be vaulted with a ridge line running left/right and beams extending up to it. Your contractor may be able to make that change on site, or you can click the modifications link to receive a quote to include it in your plans.
A: Those are actually doors....see floor plan for clarification. They can either be fixed or operational based on which door unit you select.
A: The materials list only reflects the materials of the plan in it's original form. Additional options such as 2x6 walls, basements, etc. will not be included. Window sizes are listed on the materials list, but no specific window model or manufacturer is specified since they will be selected by the owner.
A: The fireplace can be gas or wood-burning. A chimney would need to be added by your builder if changing to a wood-burning.
A: That is correct...the 4712 is the total under roof square footage. However, brick is NOT included in that number. The square footage is calculated to the outside edge of the studwall.
A: The total under roof will be the total of the heated and unheated area. 3076 (heated area) + 923 (unheated area of porches) + 713 (unheated garage area) = 4712 total under roof. Thanks.
A: We do not have a version of the plan in that configuration. You can have the plans modified if you would prefer or possibly have your builder adjust on site.
A: The only way to accommodate a bonus room over the garage would be to modify the roof pitches of the plan. The current roof design is not high enough to allow adequate headroom for a bonus space. Thanks, Jason
A: Betty, This plan is only about 3 months old, so we do not have any actual build photographs yet. As for the window....it is open to the foyer below. Thanks, Jason
A: There is attic space in this design, and it is accessed via a pull-down staircase in the garage.
A: Not without modifying the plan's roof design to accommodate enough headroom for a bonus space. This would need to be done as a modification and you can inquire as to a price and time frame by clicking the "Modifications" link at the top of the page. Thanks, Jason
A: We only specify that the material is board and batten siding. The material makeup or manufacturer is left up the homeowner to select.
Common Questions:
A: Yes you can! Please click the "Modifications" tab above to get more information.
A: The national average for a house is running right at $125.00 per SF. You can get more detailed information by clicking the Cost-To-Build tab above. Sorry, but we cannot give cost estimates for garage, multifamily or project plans.
Our Low Price Guarantee
If you find the exact same plan featured on a competitor's web site at a lower price, advertised OR special SALE price, we will beat the competitor's price by 5% of the total, not just 5% of the difference! To take advantage of our guarantee, please call us at 800-482-0464 or email us the website and plan number when you are ready to order. Our guarantee extends up to 4 weeks after your purchase, so you know you can buy now with confidence.
Call 800-482-0464






