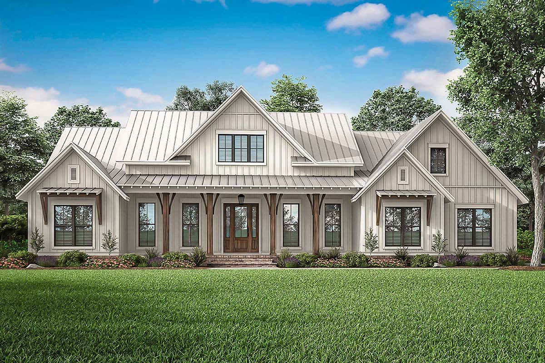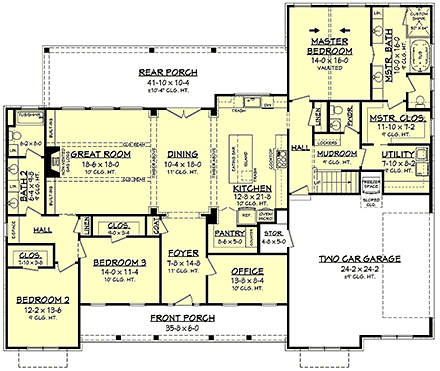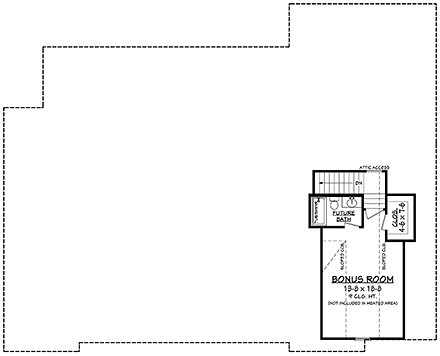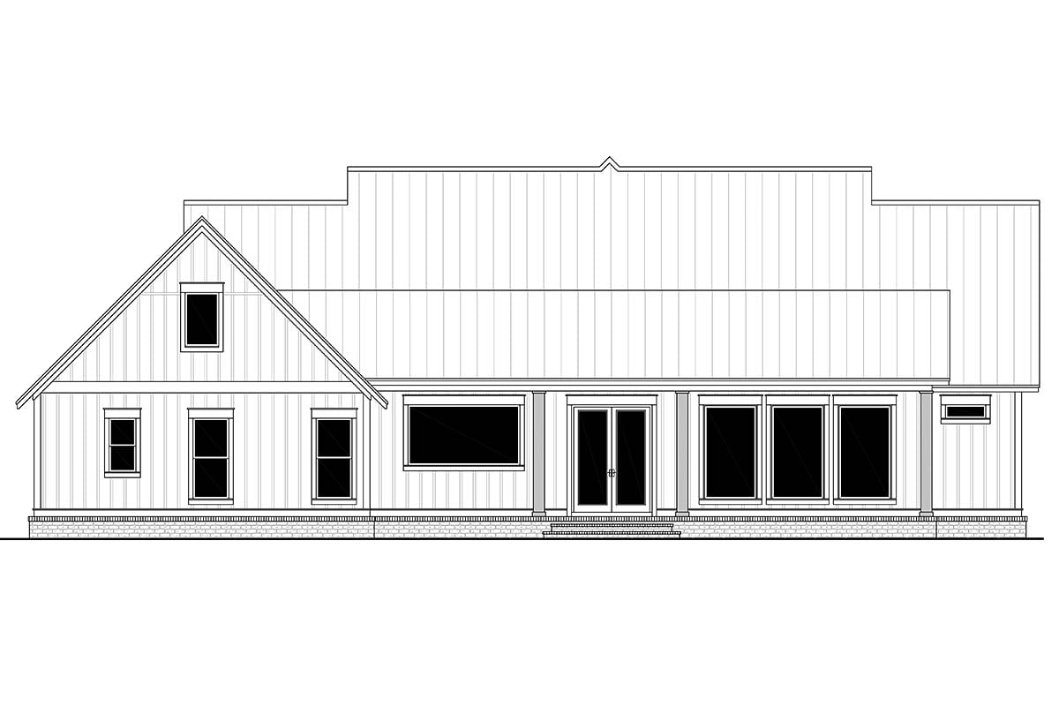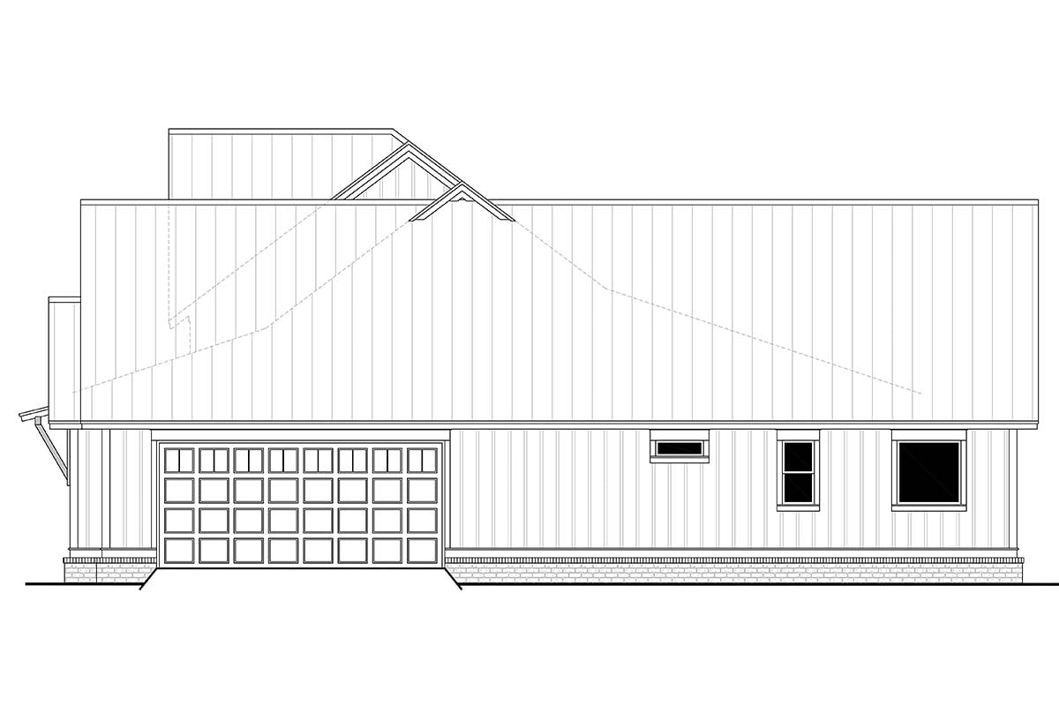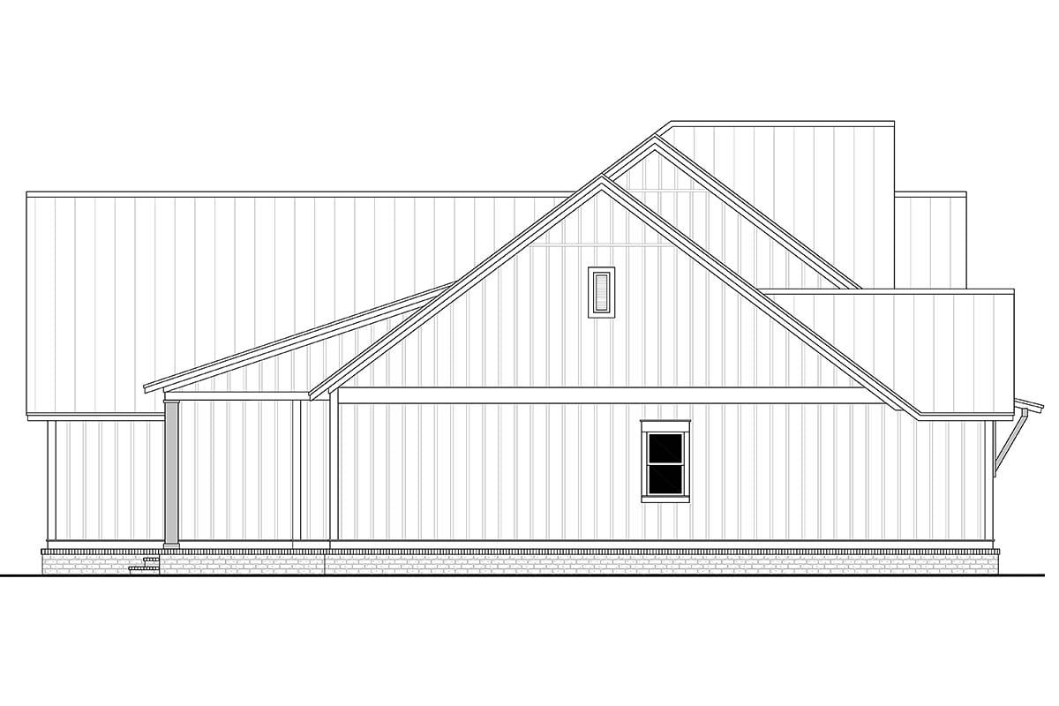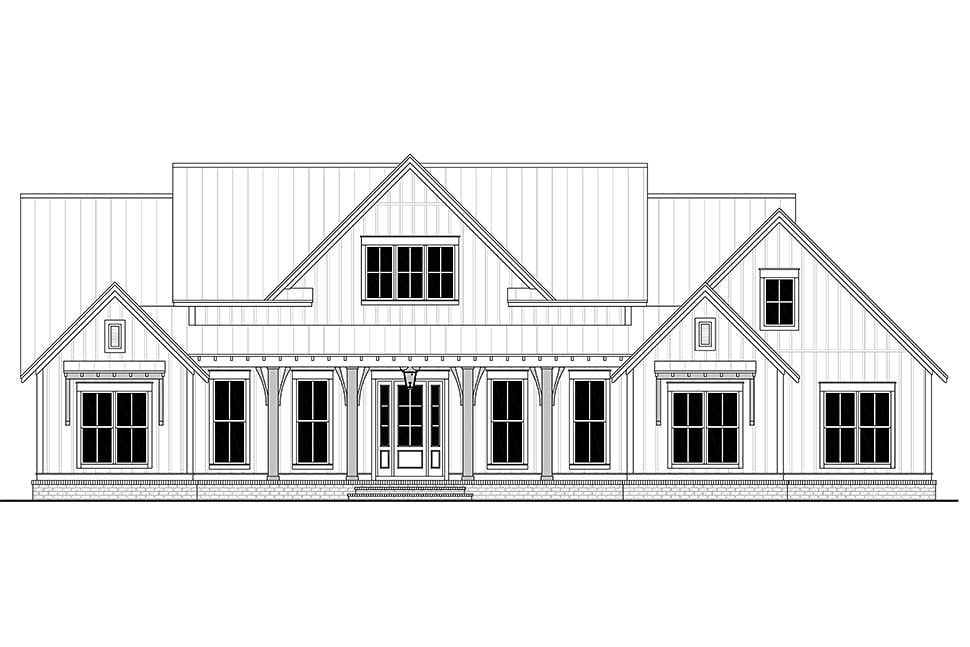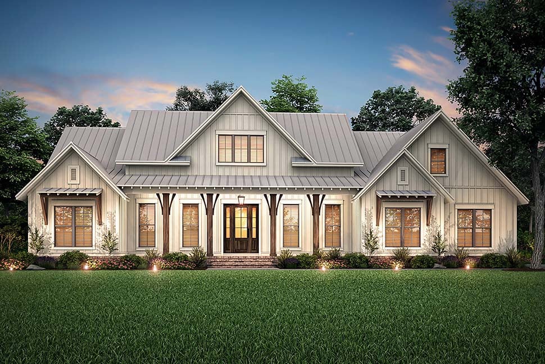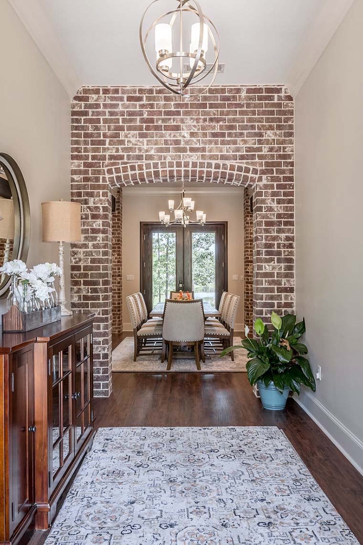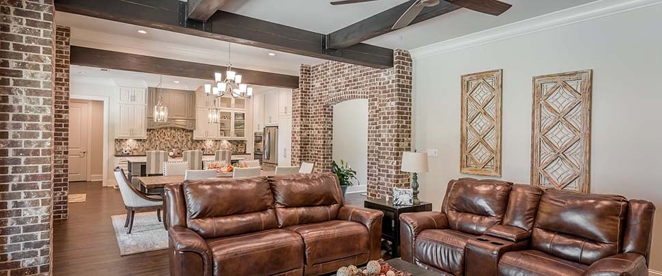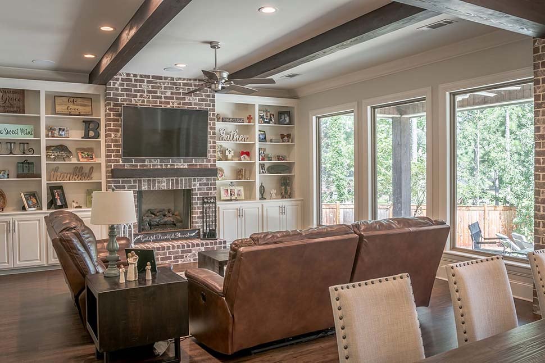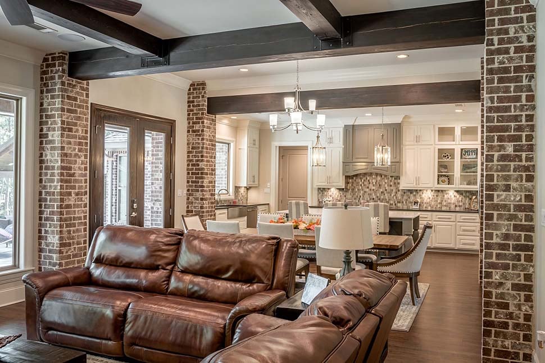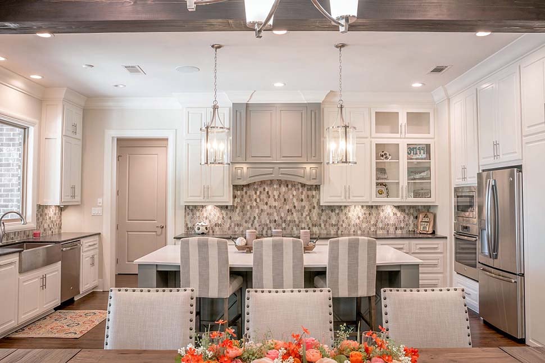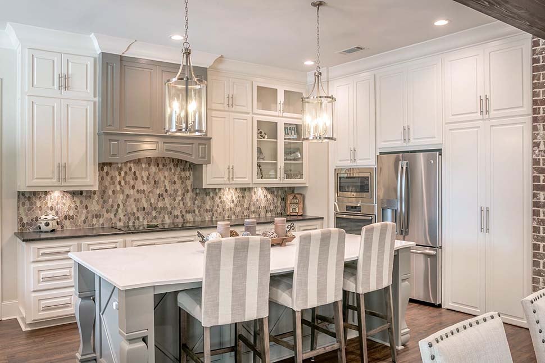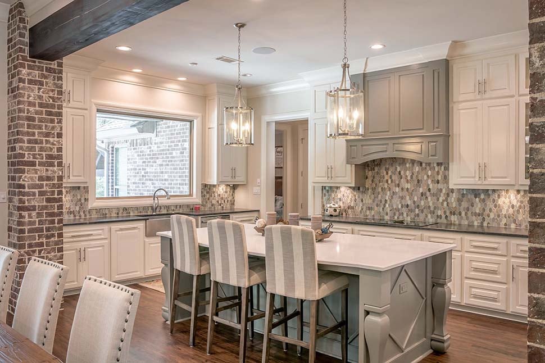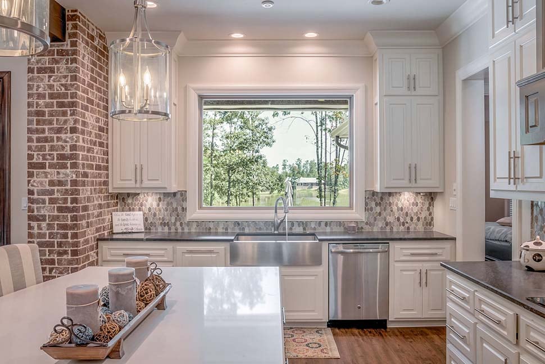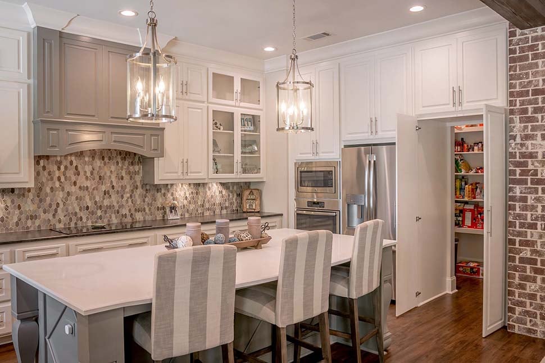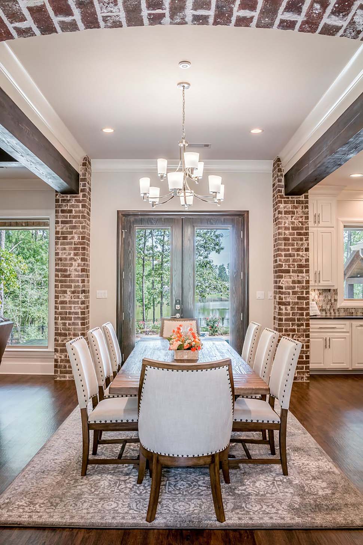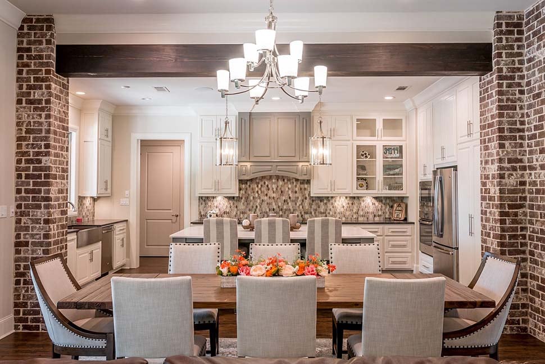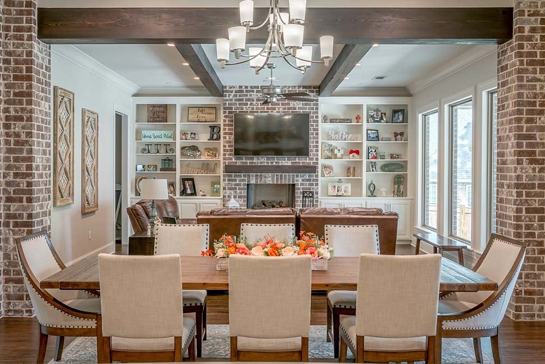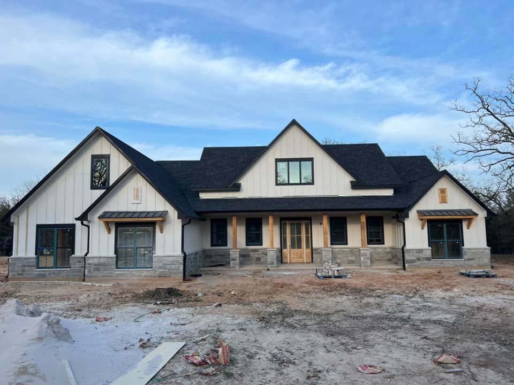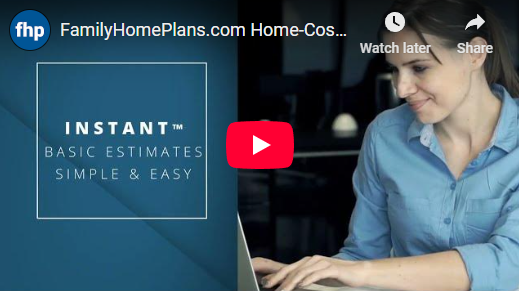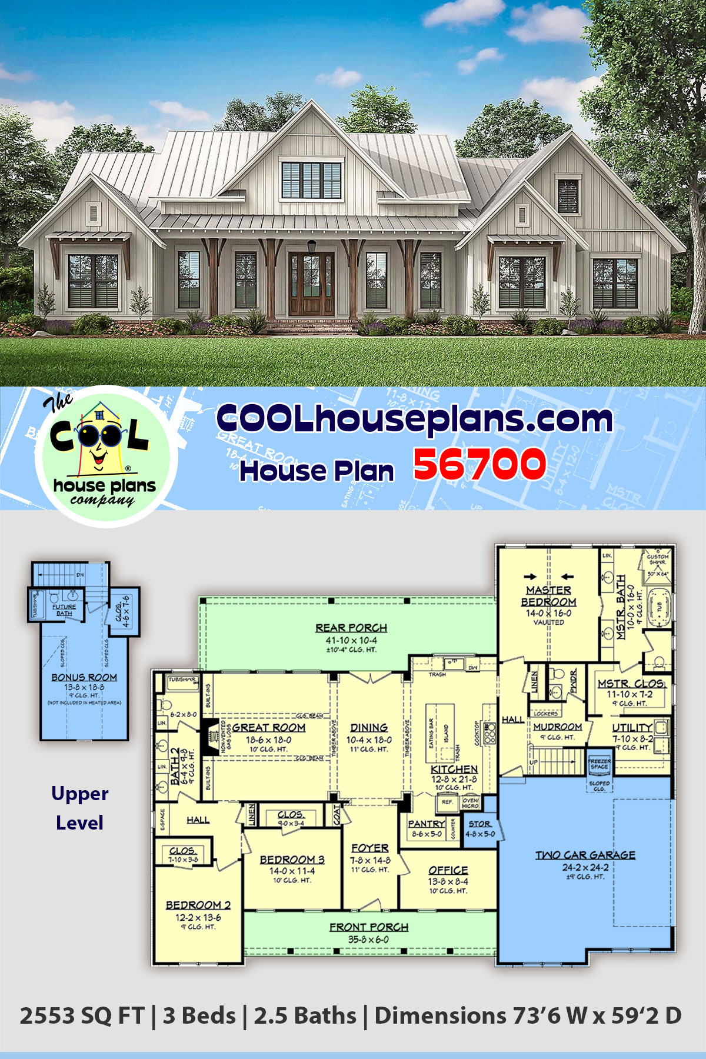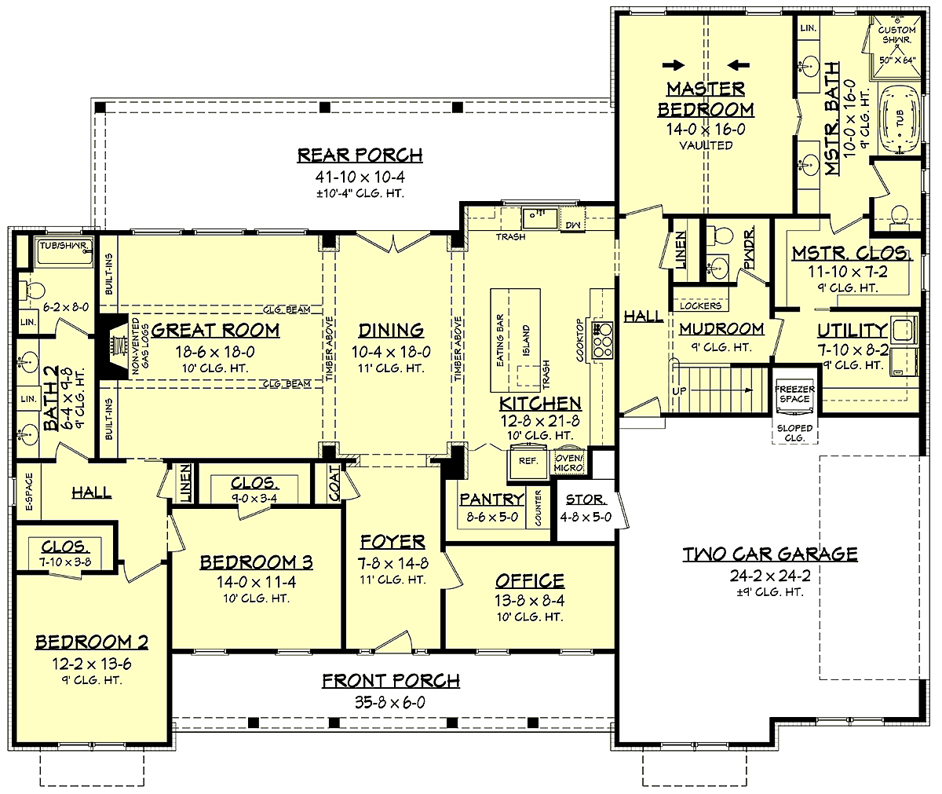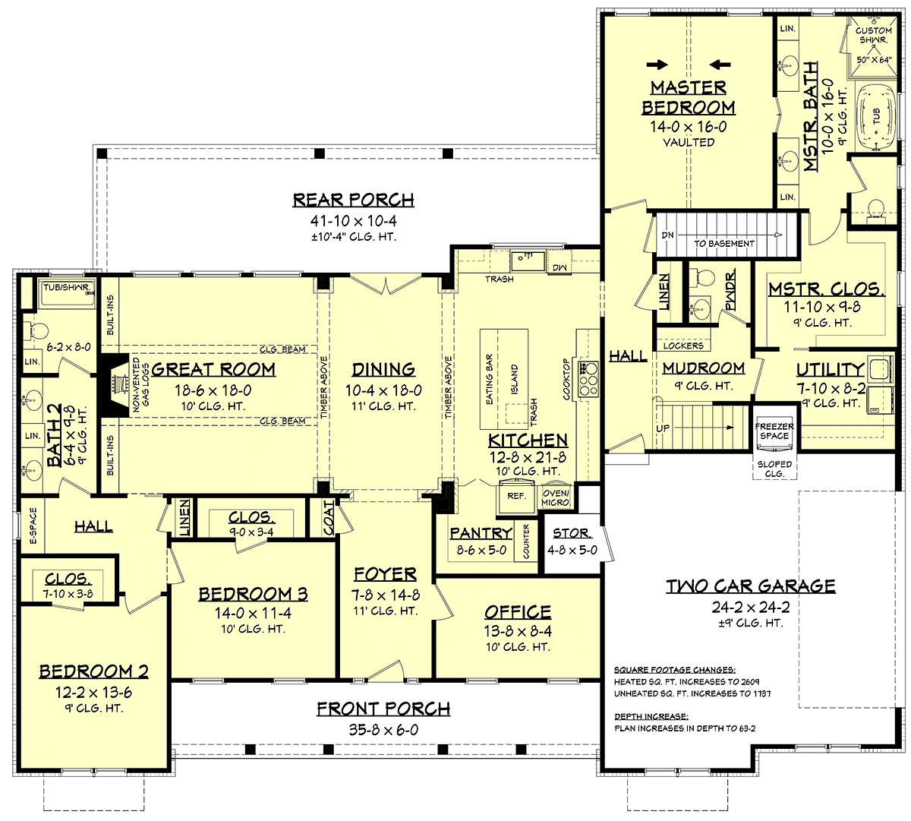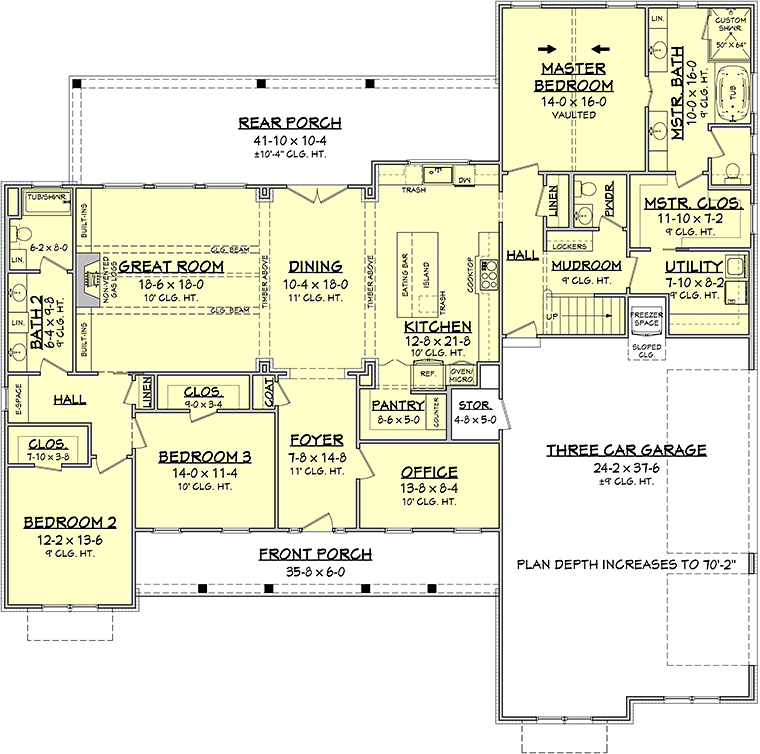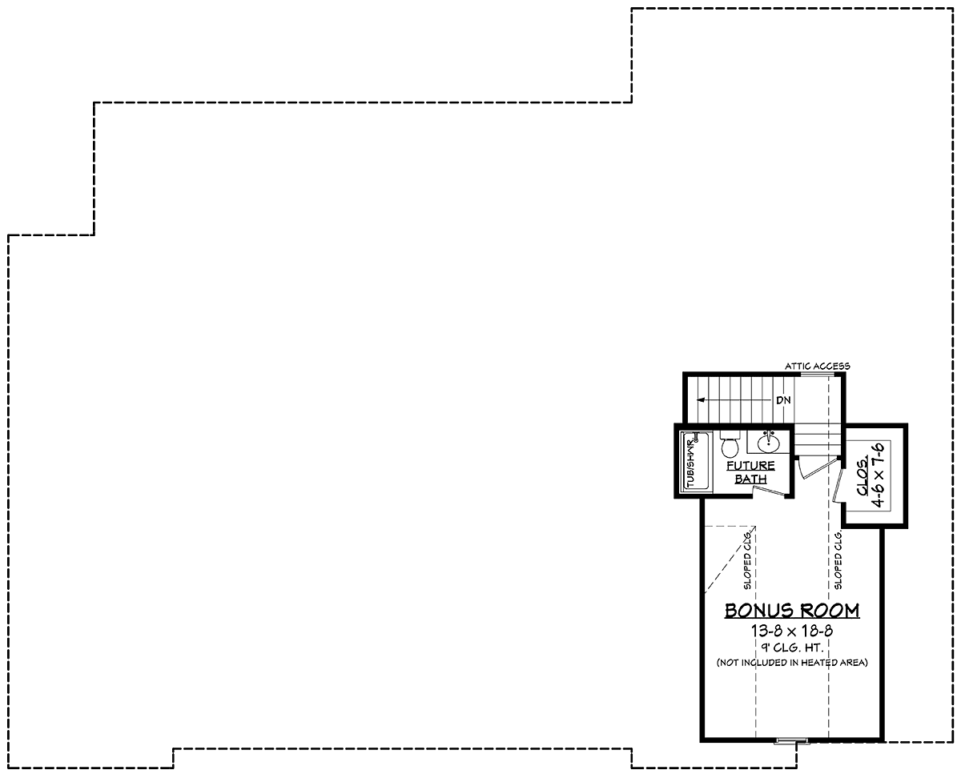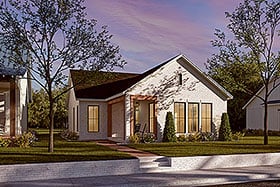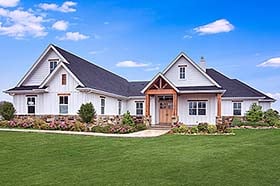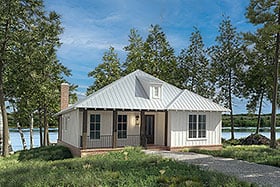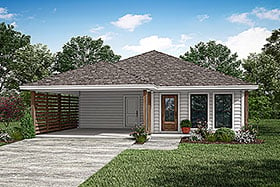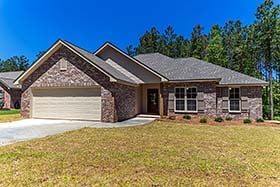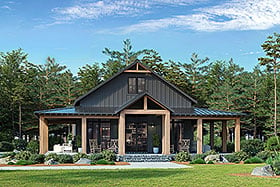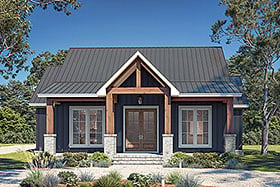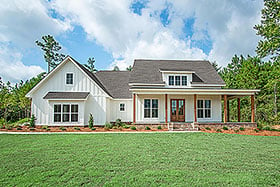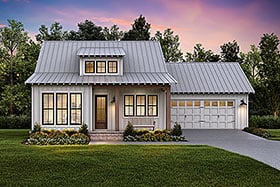- Home
- House Plans
- Plan 56700
Plan 56700 Order Code: C101
New American Style House Plan 56700
2553 Sq Ft, 3 Bedrooms, 2 Full Baths, 1 Half Baths, 2 Car Garage
Quick Specs
2553 Total Living Area2553 Main Level
400 Bonus Area
3 Bedrooms
2 Full Baths, 1 Half Baths
2 Car Garage
73'6 W x 59'2 D
Quick Pricing
PDF File: $1,495.005 Sets plus PDF File: $1,745.00
Unlimited Use PDF: $2,195.00
COOL Plan Description
Country Craftsman Farmhouse Style House Plan 56700 with 2553 Sq Ft, 3 Bed, 2.5 Bath, 2 Car Garage
Introducing the perfect blend of country charm and modern flair with this Country Craftsman Farmhouse Style House Plan 56700! With a spacious 2553 square footage, this plan offers a laidback yet stylish vibe, ideal for families or anyone who loves a bit of extra space.
From the outside, this home impresses with a striking facade that includes a welcoming front porch, perfect for lazy afternoons. The detailed craftsman touches and farmhouse aesthetics are complemented by a functional and spacious garage for two.
The heart of this home is the open floor plan that seamlessly connects the great room, dining area, and kitchen. Imagine cooking in this well-equipped kitchen with a walk-in pantry while your friends chill in the great room - it's all set for making memories.
The main level also features a luxurious master suite. This isn't just any bedroom; it's a retreat with ample closet space and a spa-like bathroom, offering a sanctuary after a long surfing day.
Two additional bedrooms provide great space for family or guests, each designed with comfort in mind. The home also includes a practical half bath, ensuring convenience for everyone.
Bonus features? You bet! There's a dedicated office space for your work-from-home needs, a mudroom to keep things organized, and extra storage space that everyone needs. Not to forget the rear porch that's all set for barbecues or a quiet evening outdoors.
This plan is available with several foundation options including a basement, crawlspace, or slab, tailored to suit your site conditions and preferences.
With its combination of functional design and aesthetic appeal, this house plan is perfectly suited for those who enjoy entertaining, value practicality, and have a taste for the finer details in life. Ideal for families looking for a forever home that combines modern living with traditional touches.
Plan Specifications
Specifications
| Total Living Area: | 2553 sq ft |
| Main Living Area: | 2553 sq ft |
| Bonus Area: | 400 sq ft |
| Garage Area: | 647 sq ft |
| Garage Type: | Attached |
| Garage Bays: | 2 |
| Foundation Types: | Basement - * $395.00 Total Living Area may increase with Basement Foundation option. Crawlspace - * $175.00 Slab Walkout Basement - * $395.00 Total Living Area may increase with Basement Foundation option. |
| Exterior Walls: | 2x4 2x6 - * $325.00 |
| House Width: | 73'6 |
| House Depth: | 59'2 |
| Number of Stories: | 1.5 |
| Bedrooms: | 3 |
| Full Baths: | 2 |
| Half Baths: | 1 |
| Max Ridge Height: | 27'0 from Front Door Floor Level |
| Primary Roof Pitch: | 9:12 |
| Roof Load: | 30 psf |
| Roof Framing: | Stick |
| Porch: | 617 sq ft |
| FirePlace: | Yes |
| 1st Floor Master: | Yes |
| Main Ceiling Height: | 9' |
| Upper Ceiling Height: | 9' |
Special Features:
- Bonus Room
- Entertaining Space
- Front Porch
- Mudroom
- Office
- Open Floor Plan
- Pantry
- Rear Porch
- Storage Space
Plan Package Pricing
Pricing
- PDF File: $1,495.00
- 5 Sets plus PDF File: $1,745.00
- PDF File Unlimited Build: $2,195.00
Unlimited Build License issued on PDF File Unlimited Build orders. - CAD File Unlimited Build: $2,595.00
Unlimited Build License issued on CAD File Unlimited Build orders. - Materials List: $300.00
Important Notice: Material list only includes materials for the base slab and crawlspace versions. Basement and 2x6 wall options NOT included. - Right Reading (True) Reverse: $250.00
All sets will be Readable Reverse copies. Turn around time is usually 3 to 5 business days. - Additional Sets: $100.00
Unlimited License To Build included with CAD file sale.
CAD file sale also includes PDF file. Materials list will NOT reflect any options that have an additional fee because those are modifications. If you buy a materials list, it will only reflect the standard original plan. All of our CAD files are delivered in .DWG format and do not contain any type of 3D capability. Files are delivered in 2004 format so that older software versions will be able to open the files.
Available Foundation Types:
-
Basement
: $395.00
May require additional drawing time, please call to confirm before ordering.
Total Living Area may increase with Basement Foundation option. -
Crawlspace
: $175.00
May require additional drawing time, please call to confirm before ordering. - Slab : No Additional Fee
-
Walkout Basement
: $395.00
May require additional drawing time, please call to confirm before ordering.
Total Living Area may increase with Basement Foundation option.
Available Exterior Wall Types:
- 2x4: No Additional Fee
-
2x6:
$325.00
(Please call for drawing time.)
Plan Options:
- 3 Car Garage Option: $295.00
What's Included?
What is Included in this House Plan?
Foundation Plan – Typically includes dimensioned foundation plan with footing details.
Dimensioned Floor Plan – Electrical may be shown.
Exterior Views – Four exterior views of the residence with other miscellaneous details.
Roof Plan – Birds eye view showing all ridges, valleys and other necessary information.
Electrical Plan – Displays lighting fixtures, outlets and other necessary electrical items. These items may be shown on the Dimensioned Floor Plan. Switches are NOT shown and should be located by contractor at site.
Wall Section(s) – Detail of wall materials and assembly.
Building Section(s) – Section through home displaying necessary information about framing and other miscellaneous data.
Cabinet Elevations – Displays interior kitchen cabinet views.
ITEMS NOT INCLUDED
Mechanical Plans - Because of varying site conditions, mechanical plans such as plumbing and HVAC plans are not included. These items are easily obtained by your mechanical contractor or material supplier.
Site Plans – If required, this information must be obtained locally to include the information specific to your individual property.
Structural Calculations – In certain areas, particularly those in earthquake and hurricane zones, permit departments may require you to submit structural calculations for your particular conditions. When required, you should consult with a local structural engineer.
Plan Modifications
Want to make changes?
Receive a FREE modification estimate.Plan modification is a way of turning a stock plan into your unique custom plan. It's still just a small fraction of the price you would pay to create a home plan from scratch. We believe that modification estimates should be FREE!
We provide a modification service so that you can customize your new home plan to fit your budget and lifestyle.
Email Designer This is the best and quickest way to get a modification quote!
Please include your preferred Foundation Type and a Specific List of Changes. You can also attach a Sketch of Changes.
It's as simple as that!
Cost To Build
What will it cost to build your new home?
Let us help you find out!
- COOLhouseplans.com has partnered with Home-Cost.com to provide you the most accurate, interactive online estimator available. Home-Cost.com is a proven leader in residential cost estimating software for over 20 years.
- No Risk Offer: Order your Home-Cost Estimate now for just $29.95! We will provide you with a discount code in your receipt for when you decide to order any plan on our website than will more than pay you back for ordering an estimate.
Accurate. Fast. Trusted.
Construction Cost Estimates That Save You Time and Money.
$29.95 per plan
** Available for U.S. and Canada
With your 30-day online cost-to-build estimate you can start enjoying these benefits today.
- INSTANT RESULTS: Immediate turnaround—no need to wait days for a cost report.
- RELIABLE: Gain peace of mind and confidence that comes with a reliable cost estimate for your custom home.
- INTERACTIVE: Instantly see how costs change as you vary design options and quality levels of materials!
- REDUCE RISK: Minimize potential cost overruns by becoming empowered to make smart design decisions. Get estimates that save thousands in costly errors.
- PEACE OF MIND: Take the financial guesswork out of building your dream home.
- DETAILED COSTING: Detailed, data-backed estimates with +/-120 lines of costs / options for your project.
- EDITABLE COSTS: Edit the line-item labor & material price with the “Add/Deduct” field if you want to change a cost.
- Accurate cost database of 43,000 zip codes (US & Canada)
- Print cost reports or export to Excel®
- General Contractor or Owner-Builder contracting
- Estimate 1, 1½, 2 and 3-story home designs
- Slab, crawlspace, basement or walkout basement
- Foundation depth / excavation costs based on zip code
- Cost impact of bonus rooms and open-to-below space
- Pitched roof or flat roof homes
- Drive-under and attached garages
- Garage living – accessory dwelling unit (ADU) homes
- Duplex multi-family homes
- Barndominium / Farmdominium homes
- RV grages and Barndos with oversized overhead doors
- Costs adjust based on ceiling height of home or garage
- Exterior wall options: wood, metal stud, block
- Roofing options: asphalt, metal, wood, tile, slate
- Siding options: vinyl, cement fiber, stucco, brick, metal
- Appliances range from economy to commercial grade
- Multiple kitchen & bath counter / cabinet selections
- Countertop options range from laminate to stone
- HVAC, fireplace, plumbing and electrical systems
- Fire suppression / sprinkler system
- Elevators
Home-Cost.com’s INSTANT™ Cost-To-Build Report also provides you these added features and capabilities:
Previous Q & A
Previous Questions and Answers
A: The plans call for a 2640 casement window which would satisfy the requirements of the International Residential Code.
A: Good morning, The plans call for stick framed construction and not trusses. A storage space in the attic could be constructed, but would require the ceiling joists below to be upgraded to floor joists and the appropriate modifications made to the stairs to access the space.
A: Board and batten siding is specified. The manufacturer is up to the homeowner.
A: Approximately 5' x 5'.
A: We can certainly provide images for you to use. However, you would need to sign a marketing license agreement stating that the original design belongs to the home designer. There would also have to be verbiage on the images stating that the original plans are copyrighted by the designer.
A: 4'-0" X 8'-4"
A: Adding the 3rd car garage adds approximately 10-11 feet to the depth of the bonus room.
A: The plan shows board and batten siding. The brand is not specified as it is up to the homeowner to select finish materials.
A: The ceiling heights should be shown on the floorplan. Closets, halls, etc. will generally be the same height as the room they serve.
A: The side walls are approximately 5' tall and slope up to the 9' ceiling height.
A: Yes....the bonus room will also increase by the same dimensions as the garage (increase by 11').
A: Garage door is an 18' door....8' tall.
A: Unfortunately, there are no pictures with a three car option available.
A: Yes...the bonus room will enlarge by the same distance that the garage does.
A: Unfortunately we do not have a rendering for all of the additional options available. The front of the house will look the same with the exception of the front of the garage moving forward 11'.
A: The mechanical systems will be located by your mechanical contractor based on the systems that you install. Generally, the HVAC systems will be located in the attic space, but could be located in the basement if you choose that foundation option. The water heater might be located on the exterior of the house if you choose a tankless model, or could be located in the storage room if you choose a tank model. This is why the locations of these systems must be determined on site. Thanks!
A: The measurement includes the sloped ceiling areas. The side walls are approximately 5' tall, so they are still adequate for usable space. The window above the front door is simply for aesthetic purposes and does not access any space other than the attic.
A: All interior brick is decorative.
A: There is an abundance of attic space available over the entire plan. There might be room to have a short walk-in door from the bonus room, but right now the access is from an access panel in the stairwell. The ceilings will definitely be sloped since an attic is the space below the roof framing which is sloped.
A: The beams that you see in the photos are decorative, but there are structural beams above in the attic where needed. The bonus room will add 400 sf.
A: The rendering shows board and batten siding. There are many different manufacturers of this type of siding so it will be up to you to pick the exact product that fits within your preference and budget.
A: This is just a computer generated rendering and no specific manufacturer colors were used. It is just an artist's depiction of the home.
A: You are correct....plumbing is based entirely off of your site conditions. This is why plumbing drawings are not included. Typically the plans are fulfilled with only one foundation type. You can receive both as long as there are no other options selected. Otherwise the drawings would have to be amended for multiple foundations which would result in additional fees.
A: Attic space is available over all heated areas of the home. How much is used as storage is up to you. Access is from the bonus room stairwell.
A: The windows in question are for aesthetic purposes only and do not serve any living area of the design.
A: The bonus room will increase the same distance as the three car garage below. The three car option adds 11' to the depth which will be added to the bonus room as well.
A: So much of energy efficient home design comes down to the materials, appliances, and mechanical systems that are selected by the homeowner. Since the plans are not specifying the exact models, brands, or specs of these homeowner selected items, it will be better for you to work with your builder in order to achieve your energy efficiency goals.
A: A vaulted ceiling can be easily added. This is a simple change that your contractor can make on site or you can click the “Modifications” link to inquire as to a price and timeline.
A: Yes...a roof plan is provided in the construction drawings when purchasing the plan.
A: The exact material and finishes of the beams are not provided in the plans since these are owner-selected items. The beams in the brick openings are specified to be 12x12 and the beams in the great room are 8x8.
A: The reversal can be sent out the same day if ordering electronic files. However, if you add or subtract footage and change room sizes, this would be a modification, and you would need to submit a request by clicking the modifications link. Price and timeframe will depend on the complexity of the changes that you would like to make, but generally speaking modifications will take anywhere from 4-6 weeks.
A: There is no floor plan available for the basement since it is an unfinished basement. The basement area will include all areas under the heated (yellow shaded) space of the main floor.
Common Questions:
A: Yes you can! Please click the "Modifications" tab above to get more information.
A: The national average for a house is running right at $125.00 per SF. You can get more detailed information by clicking the Cost-To-Build tab above. Sorry, but we cannot give cost estimates for garage, multifamily or project plans.
Our Low Price Guarantee
If you find the exact same plan featured on a competitor's web site at a lower price, advertised OR special SALE price, we will beat the competitor's price by 5% of the total, not just 5% of the difference! To take advantage of our guarantee, please call us at 800-482-0464 or email us the website and plan number when you are ready to order. Our guarantee extends up to 4 weeks after your purchase, so you know you can buy now with confidence.
Call 800-482-0464





