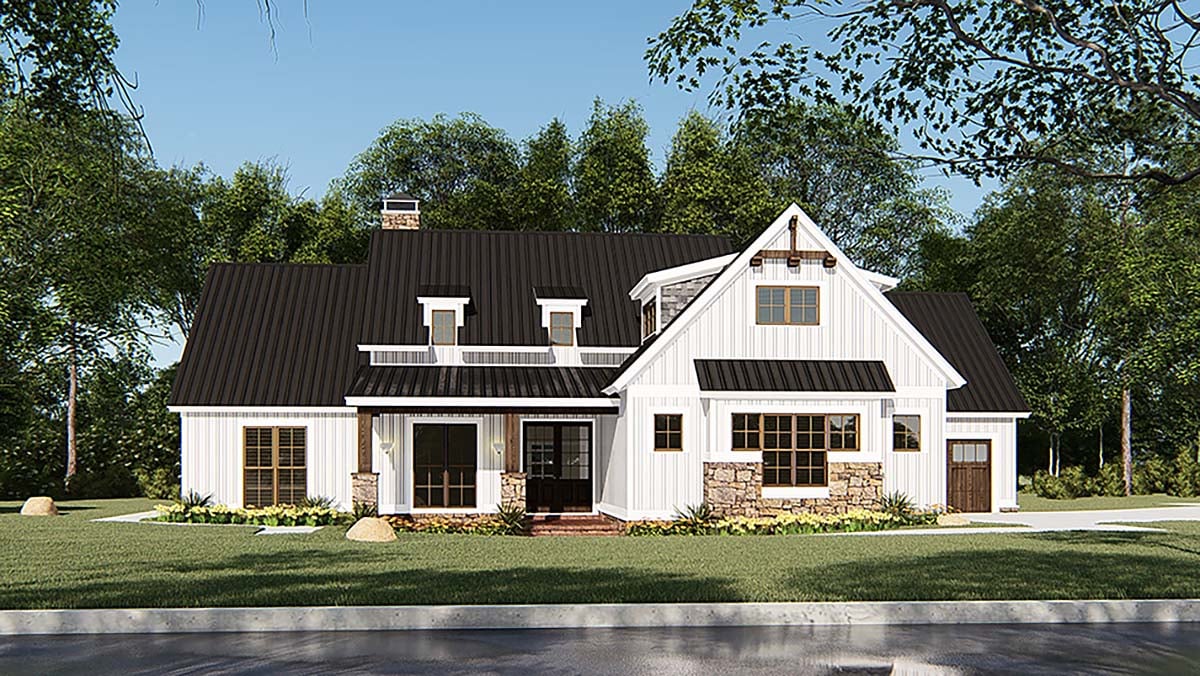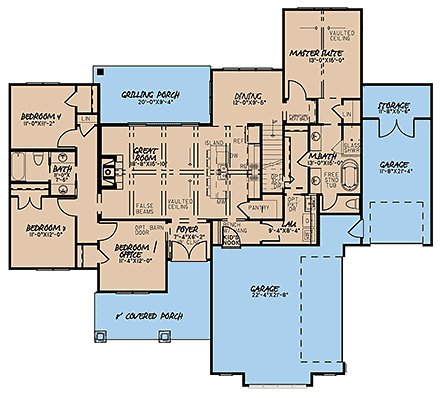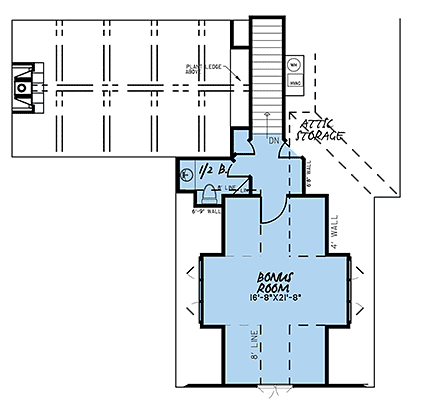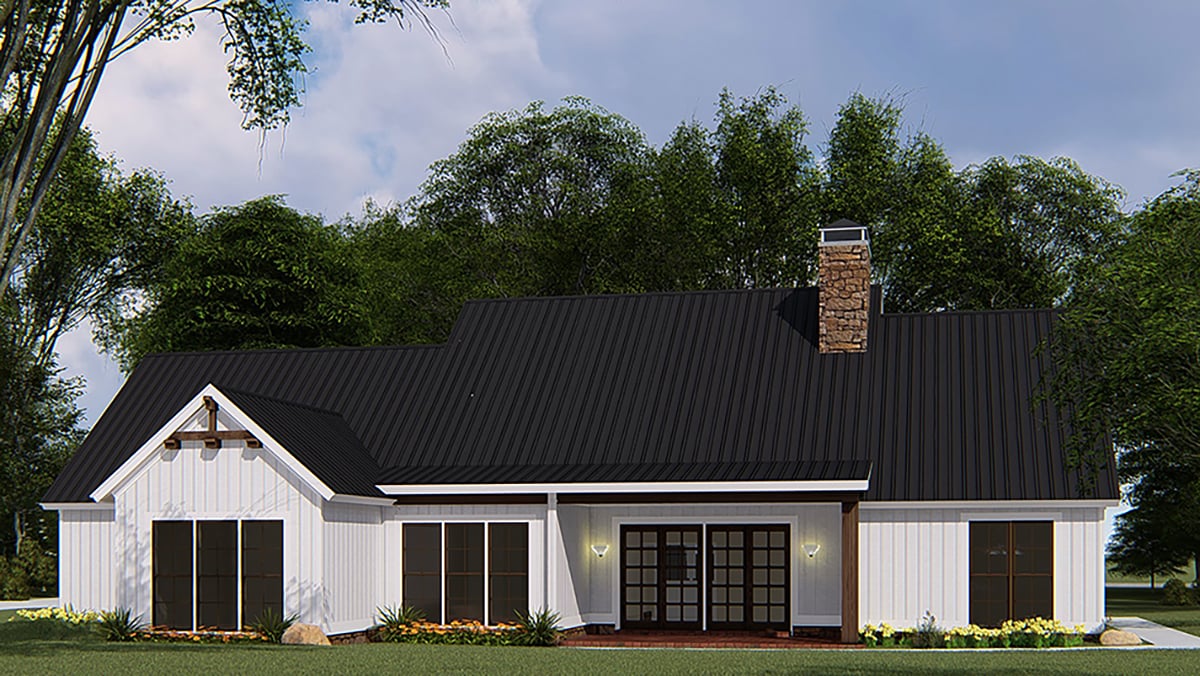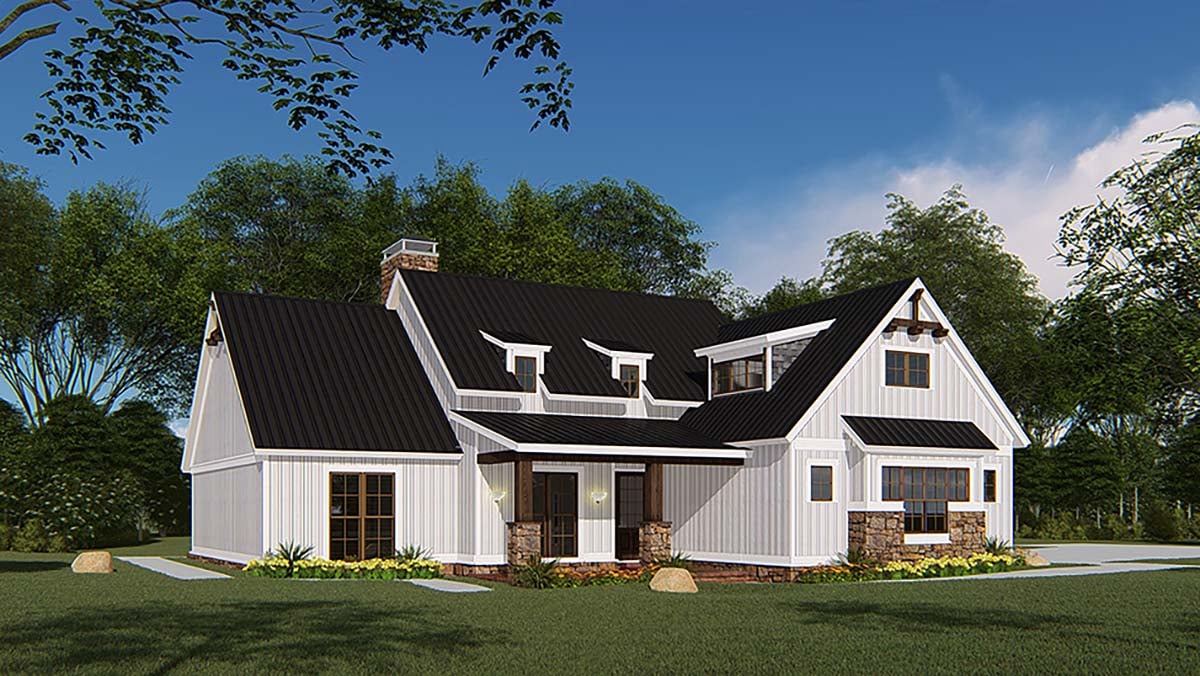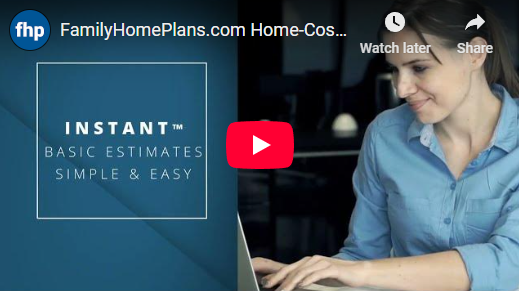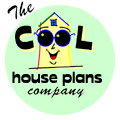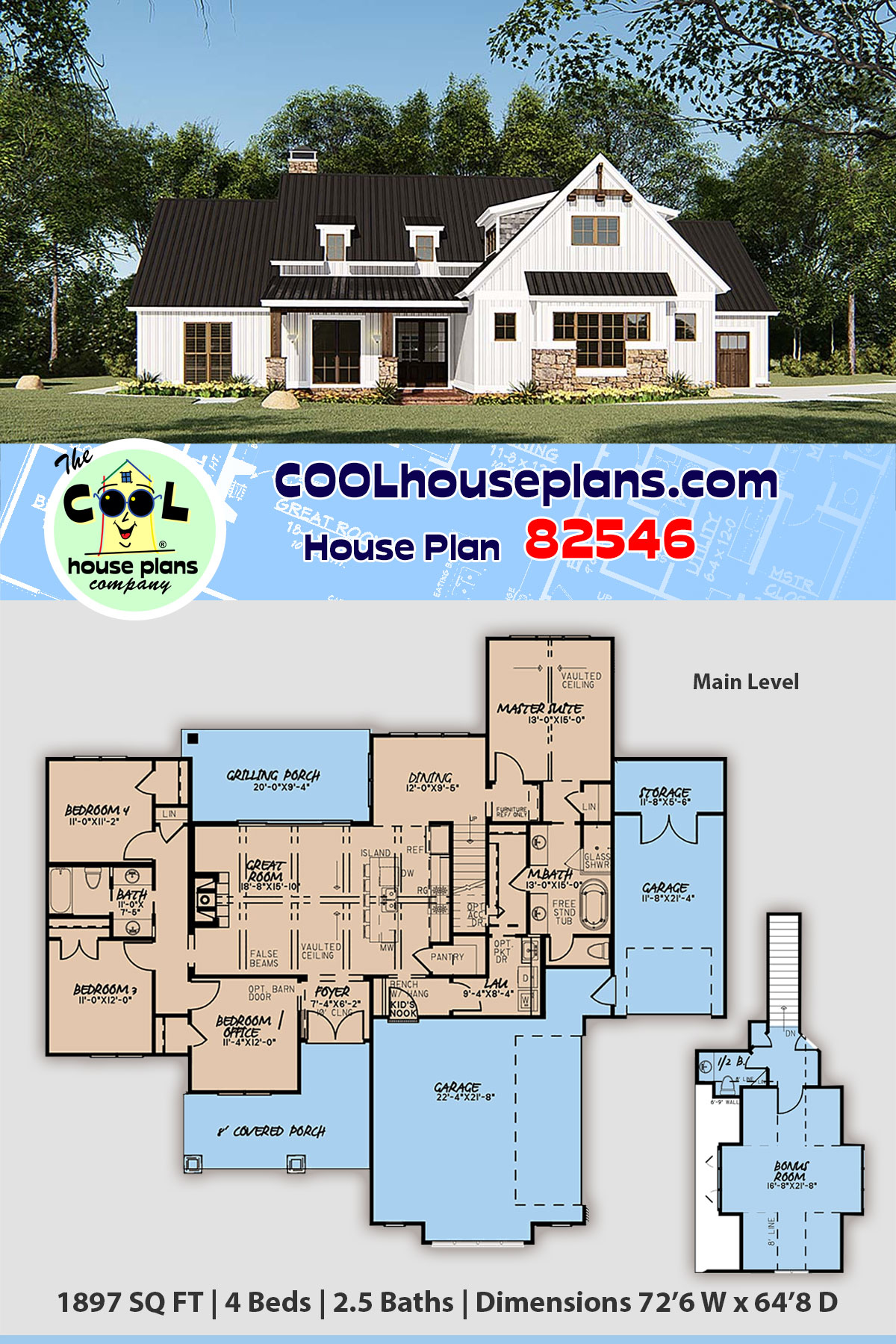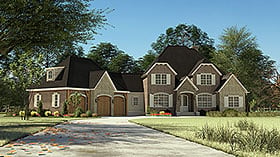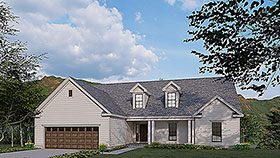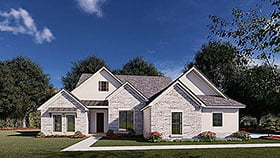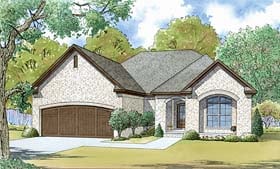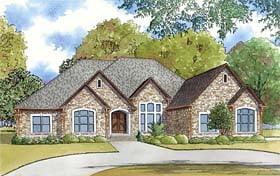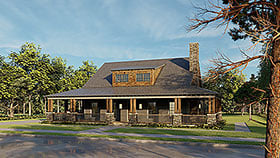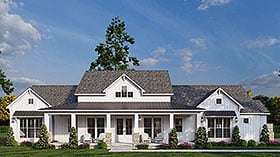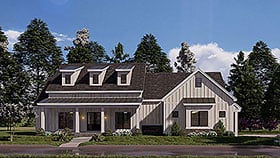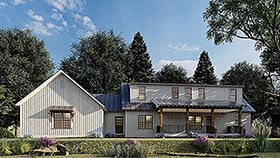- Home
- House Plans
- Plan 82546
Plan 82546 Order Code: C101
New American Style House Plan 82546
1897 Sq Ft, 4 Bedrooms, 2 Full Baths, 1 Half Baths, 3 Car Garage
Quick Specs
1897 Total Living Area1897 Main Level
395 Bonus Area
4 Bedrooms
2 Full Baths, 1 Half Baths
3 Car Garage
72'6 W x 64'8 D
Quick Pricing
PDF File: $1,200.005 Sets: $1,600.00
5 Sets plus PDF File: $1,850.00
CAD File: $2,400.00
COOL Plan Description
Bungalow Craftsman Farmhouse New American House Plan 82546 with 1,897 Sq Ft, 4 Bed, 2.5 Bath, 3 Car Garage
Dude, get stoked on this Bungalow Craftsman Farmhouse New American house plan—Plan 82546! Packing in 1,897 square feet of laidback living, this design serves up 4 comfy bedrooms, 2 full baths, a chill half bath, and a gnarly 3 car garage for all your rides and gear. Whether you're a growing family or just vibing with lots of space, this house plan is ready to amp up your lifestyle.
From the street, catch serious curb appeal with a wide front porch that's just begging for rocking chairs and sunset hangs. The exterior plays it cool with Craftsman-style details and farmhouse vibes, while the roofline brings major New American flair. Step out back and you'll find a spacious rear porch—the perfect spot for firing up the grill or kicking back with friends after a long surf session.
Inside, the open floor plan totally shreds—think seamless flow between your great room, kitchen, and dining zone. Natural light pours in, highlighting the cozy fireplace and giving you plenty of space for entertaining or just chilling out. The kitchen's got a walk-in pantry, and with the formal dining room on deck, you're all set for epic dinner parties or low-key weeknight meals.
The primary suite is pure relaxation station, featuring a roomy bedroom retreat, a sweet bathroom setup, and a walk-in closet that'll keep your gear organized. Down the hall, you'll find three more bedrooms—ideal for the kiddos, guests, or even your at-home surfboard shaping studio.
Bonus features? Oh, you bet—there's a flex space, a mudroom for sandy shoes, a dedicated office for work or study, and a mega bonus room above the garage for your home gym, media den, or hobby hideaway. Storage is totally dialed in, so you'll never run out of space for your stuff.
Multiple foundation options—slab, crawlspace, basement, or walkout basement—let you build your dream home on your terms. With its big porches, open vibes, and so much room for living, this architectural style house plan is the perfect hangout for families, entertainers, and anyone who loves a little extra chill in their home life.
Plan Specifications
Specifications
| Total Living Area: | 1897 sq ft |
| Main Living Area: | 1897 sq ft |
| Bonus Area: | 395 sq ft |
| Garage Area: | 902 sq ft |
| Garage Type: | Attached |
| Garage Bays: | 3 |
| Foundation Types: | Basement - * $299.00 Total Living Area may increase with Basement Foundation option. Crawlspace Slab Walkout Basement - * $299.00 Total Living Area may increase with Basement Foundation option. |
| Exterior Walls: | 2x4 2x6 - * $299.00 |
| House Width: | 72'6 |
| House Depth: | 64'8 |
| Number of Stories: | 1 |
| Bedrooms: | 4 |
| Full Baths: | 2 |
| Half Baths: | 1 |
| Max Ridge Height: | 25'0 from Front Door Floor Level |
| Primary Roof Pitch: | 10:12 |
| Roof Load: | 45 psf |
| Roof Framing: | Stick |
| Porch: | 373 sq ft |
| Formal Dining Room: | Yes |
| FirePlace: | Yes |
| Main Ceiling Height: | 9' |
| Upper Ceiling Height: | 8' |
Special Features:
- Bonus Room
- Entertaining Space
- Flex Space
- Front Porch
- Mudroom
- Office
- Open Floor Plan
- Pantry
- Rear Porch
- Storage Space
- Study
Plan Package Pricing
Pricing
- PDF File: $1,200.00
- 5 Sets: $1,600.00
- 5 Sets plus PDF File: $1,850.00
- CAD File: $2,400.00
Single Build License issued on CAD File orders. - Right Reading (True) Reverse: $299.00
All sets will be Readable Reverse copies. Turn around time is usually 3 to 5 business days. - Additional Sets: $80.00
Available Foundation Types:
-
Basement
: $299.00
May require additional drawing time, please call to confirm before ordering.
Total Living Area may increase with Basement Foundation option. - Crawlspace : No Additional Fee
- Slab : No Additional Fee
-
Walkout Basement
: $299.00
May require additional drawing time, please call to confirm before ordering.
Total Living Area may increase with Basement Foundation option.
Available Exterior Wall Types:
- 2x4: No Additional Fee
-
2x6:
$299.00
(Please call for drawing time.)
What's Included?
What is Included in this House Plan?
FOUNDATION PLAN Most plans are available with a slab or crawlspace foundation. Optional walkout style basement (three walls masonry with a wood framed rear wall with notes for the builder to locate the windows and doors) and optional full basement foundation available if the plan allows, at an additional cost.FLOOR PLANS Each home plan includes the floor plan showing the dimensioned locations of walls, doors, and windows as well as a schematic electrical layout (not available for log homes).
SET OF ELEVATIONS All plans include the exterior elevations (front, rear, right and left) that show and describe the finished materials of the house.
MISCELLANEOUS DETAILS These are included for many interior and exterior conditions that require more specific information for their construction.
ROOF OVERVIEW PLAN This is a "bird's eye" view showing the roof slopes, ridges, valleys and any saddles.
Plan Modifications
Want to make changes?
Receive a FREE modification estimate:Plan modification is a way of turning a stock plan into your unique custom plan. It's still just a small fraction of the price you would pay to create a home plan from scratch. We believe that modification estimates should be FREE!
We provide a modification service so that you can customize your new home plan to fit your budget and lifestyle.
Simply contact the modification department via...
1) Email Us - This is the best and quickest way to get a modification quote!
Please include your Telephone Number, Plan Number, Foundation Type, State you are building in and a Specific List of Changes and Sketch is possible.
2) Call 1-870-931-5777 to discuss the modification procedures, the “How to”.
It's as simple as that!
Cost To Build
What will it cost to build your new home?
Let us help you find out!
- COOLhouseplans.com has partnered with Home-Cost.com to provide you the most accurate, interactive online estimator available. Home-Cost.com is a proven leader in residential cost estimating software for over 20 years.
- No Risk Offer: Order your Home-Cost Estimate now for just $29.95! We will provide you with a discount code in your receipt for when you decide to order any plan on our website than will more than pay you back for ordering an estimate.
Accurate. Fast. Trusted.
Construction Cost Estimates That Save You Time and Money.
$29.95 per plan
** Available for U.S. and Canada
With your 30-day online cost-to-build estimate you can start enjoying these benefits today.
- INSTANT RESULTS: Immediate turnaround—no need to wait days for a cost report.
- RELIABLE: Gain peace of mind and confidence that comes with a reliable cost estimate for your custom home.
- INTERACTIVE: Instantly see how costs change as you vary design options and quality levels of materials!
- REDUCE RISK: Minimize potential cost overruns by becoming empowered to make smart design decisions. Get estimates that save thousands in costly errors.
- PEACE OF MIND: Take the financial guesswork out of building your dream home.
- DETAILED COSTING: Detailed, data-backed estimates with +/-120 lines of costs / options for your project.
- EDITABLE COSTS: Edit the line-item labor & material price with the “Add/Deduct” field if you want to change a cost.
- Accurate cost database of 43,000 zip codes (US & Canada)
- Print cost reports or export to Excel®
- General Contractor or Owner-Builder contracting
- Estimate 1, 1½, 2 and 3-story home designs
- Slab, crawlspace, basement or walkout basement
- Foundation depth / excavation costs based on zip code
- Cost impact of bonus rooms and open-to-below space
- Pitched roof or flat roof homes
- Drive-under and attached garages
- Garage living – accessory dwelling unit (ADU) homes
- Duplex multi-family homes
- Barndominium / Farmdominium homes
- RV grages and Barndos with oversized overhead doors
- Costs adjust based on ceiling height of home or garage
- Exterior wall options: wood, metal stud, block
- Roofing options: asphalt, metal, wood, tile, slate
- Siding options: vinyl, cement fiber, stucco, brick, metal
- Appliances range from economy to commercial grade
- Multiple kitchen & bath counter / cabinet selections
- Countertop options range from laminate to stone
- HVAC, fireplace, plumbing and electrical systems
- Fire suppression / sprinkler system
- Elevators
Home-Cost.com’s INSTANT™ Cost-To-Build Report also provides you these added features and capabilities:
Previous Q & A
Previous Questions and Answers
A: Hello, The basement space will mirror main levels heated/cooled space. Please see attached, you will have available space where I show outlined in red, you will not have space below garages or porches.
View Attached FileA: Hi, Great room is 15’10” deep X 18’8” wide. (width is measured to the beginning of kitchen island) The kitchen is 16’ deep X 8’6” wide.
A: Good morning, the height of the vault depends on the building materials that is used and the pitch of the vault they decide to use, we do not call this out. It can go within a few feet of the ridge height which is 25’ 10”. Hope this helps.
A: Unfortunately, we do not currently have any interior photos or renderings of this plan.
A: Good morning, All ceilings on the main level are to be 9’ unless noted otherwise on our floorplan. (we do not dictate the height of a vaulted ceiling, this is dependent on the building material used and the roof pitch chosen) I have attached a PDF of basement stair location to this email, please note that you do lose the walk in pantry to allow access to basement level.
A: Hello, We call out an 18’X7’ bay door on double garage and 9’X7’ bay door on single garage.
A: Good morning, Ceiling height for main level is 9’ unless noted otherwise. Bedroom 3 closet is 6’5” X 2’. Bedroom 4 closet is 4’8” X 3’6”.
A: Good morning, Ceiling height for main level is 9’ unless noted otherwise. Bedroom 3 closet is 6’5” X 2’. Bedroom 4 closet is 4’8” X 3’6”.
A: The master closet is 4’ X 11’ 8”.
A: Hello, We do not dictate the height of a vaulted ceiling. This will be dependent on what pitch you chose to vault the ceiling at, and what materials are used. The height of vault can go within a few feet of the ridge height which is 25’10”. The vault does carry over into kitchen.
A: Kitchen island is 3’ X 9’ Kitchen is 8’6” (from beginning of island to fridge wall) X 15’10”
A: Good morning, Please see the attached for basement stair location, this attachment also shows how the addition of basement stairs affect the pantry. Basement will be unfinished space that mirrors the main level heated/cooled sqft. Basement walks out to the rear.
View Attached FileA: Good afternoon, Toilet room- 6’9” X 3’ Master closet-3’11” X 11’8” Area between garages-6’11” X 4’10” The entrance into master suite where it says “furniture ref/only” is just an area to easily maneuver furniture into master suite.
A: Thank you so much for your interest in our home plan. Please see attached sketch showing where the basement stairs are located when the unfinished basement/daylight basement is chosen. They simply go down underneath the bonus room stairs. Please let me know if you have any other questions.
View Attached FileA: Good morning, When doing the basement version of this plan, the pantry does become smaller to allow basement access.
A: Good morning, Thank you so much for your interest in our home plan. The width of master closet is 4’ The width of laundry room is 5’6” where washer and dryer are shown and 4’ wide at entry way.
A: Good morning, Thank you so much for your interest in our home plan design. The height of the vault depends on the building materials they use and the pitch of the vault they decide to use, we do not call this out. It can go within a few feet of the ridge height which is 25’10”. Hope this helps.
A: This plan is not designed to meet ADA accessibility guidelines. In order to do so, the plans would have to be modified to allow for a larger bathroom and for larger door openings. Click the "Modifications" link for a a price and timeline to adjust the plans.
Common Questions:
A: Yes you can! Please click the "Modifications" tab above to get more information.
A: The national average for a house is running right at $125.00 per SF. You can get more detailed information by clicking the Cost-To-Build tab above. Sorry, but we cannot give cost estimates for garage, multifamily or project plans.
Our Low Price Guarantee
If you find the exact same plan featured on a competitor's web site at a lower price, advertised OR special SALE price, we will beat the competitor's price by 5% of the total, not just 5% of the difference! To take advantage of our guarantee, please call us at 800-482-0464 or email us the website and plan number when you are ready to order. Our guarantee extends up to 4 weeks after your purchase, so you know you can buy now with confidence.
Call 800-482-0464





