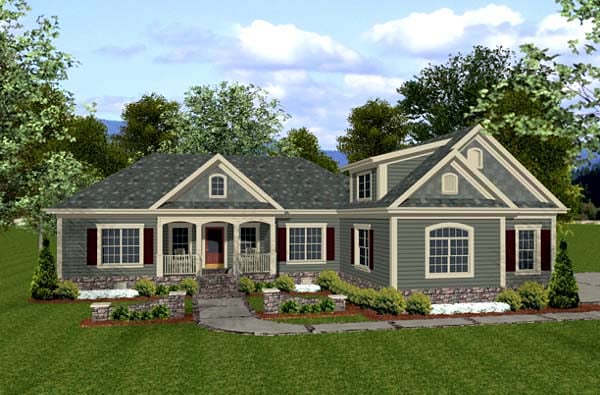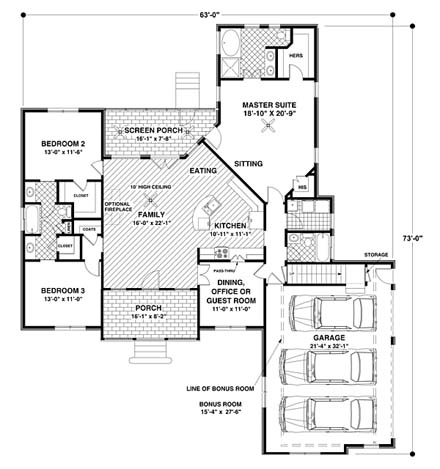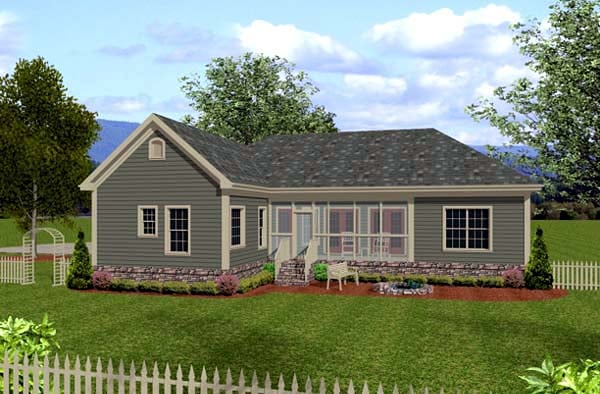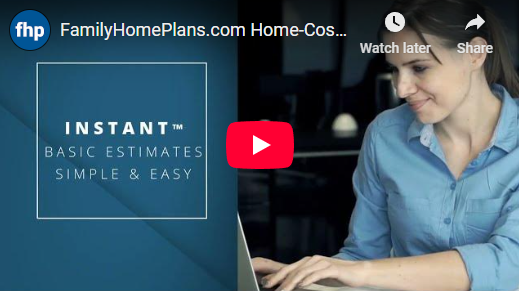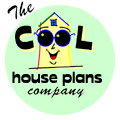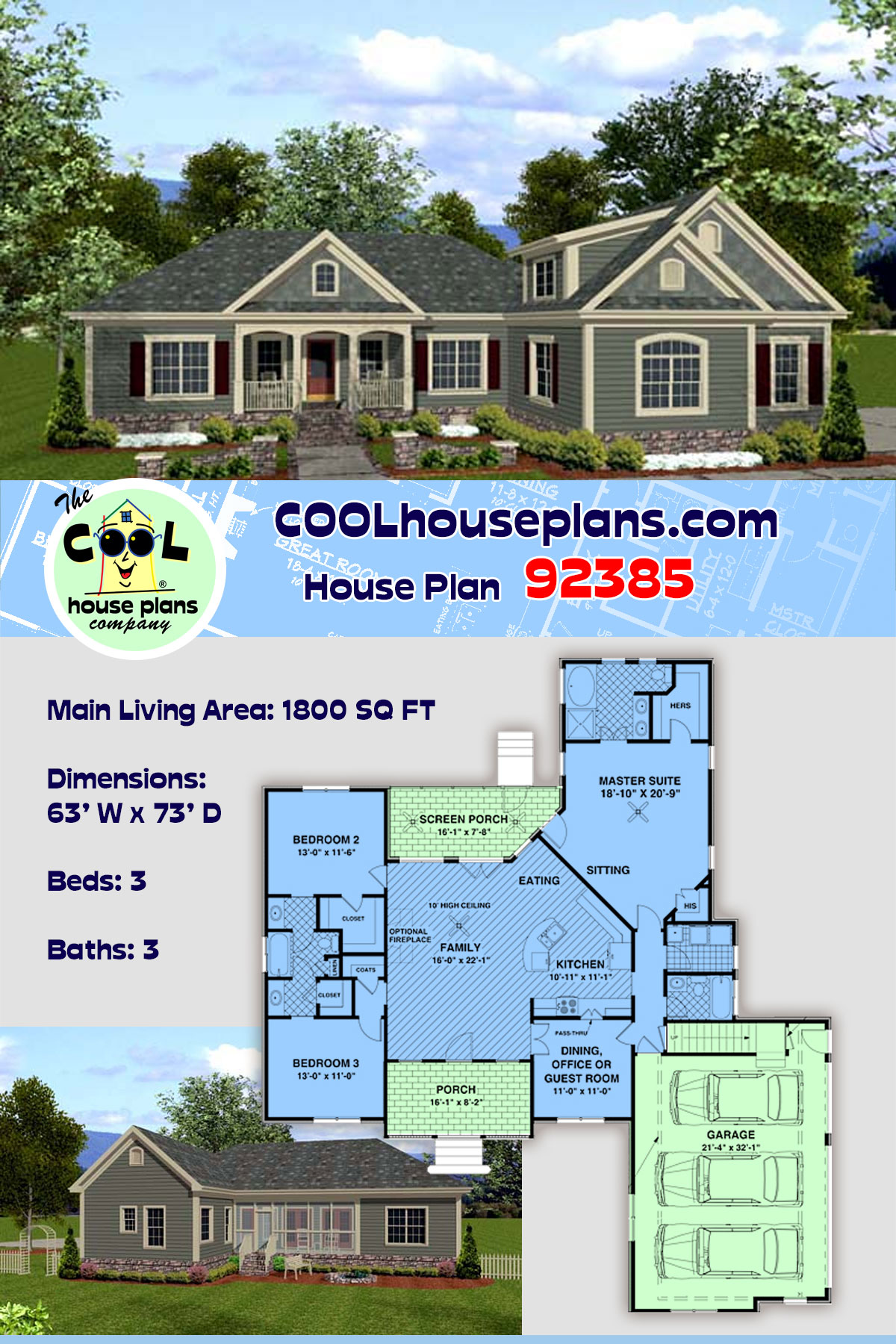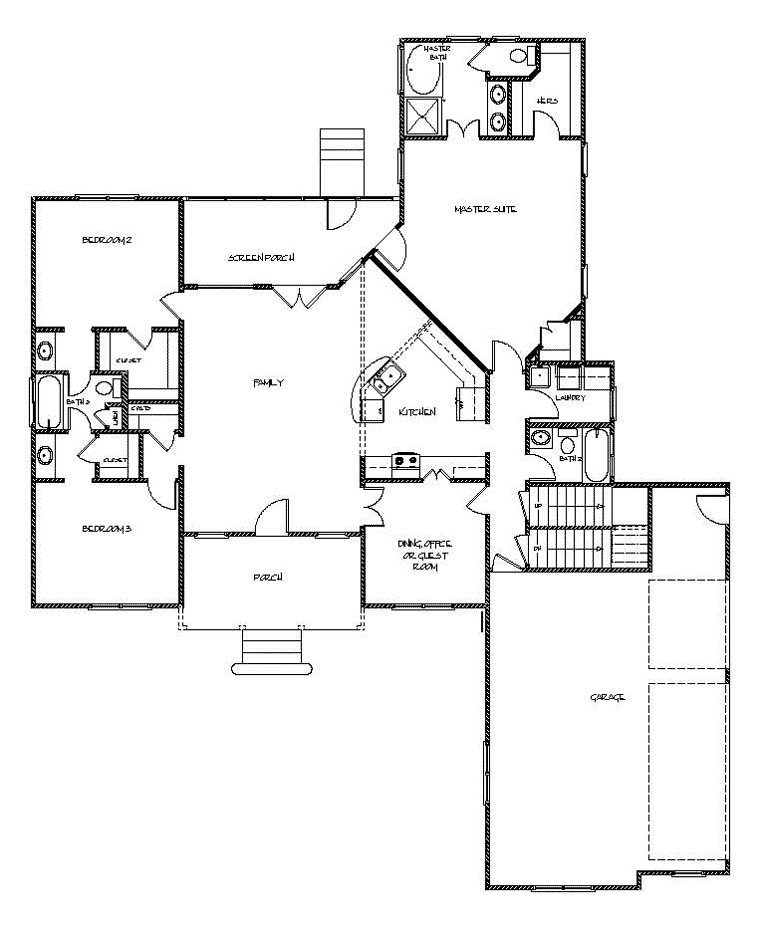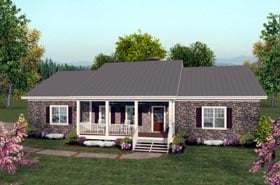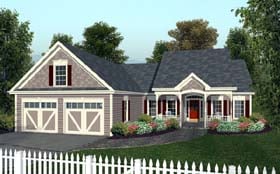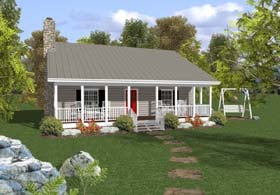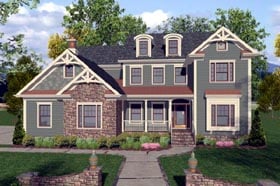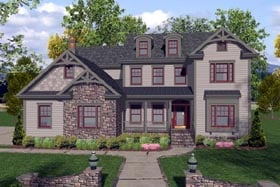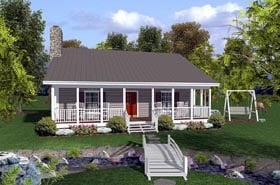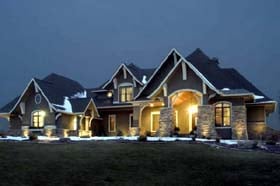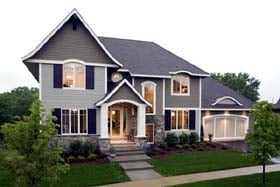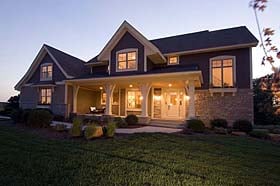15% Off Winter Sale! Promo Code WINTER at Checkout
- Home
- House Plans
- Plan 92385
Plan 92385 Order Code: C101
New American Style House Plan 92385
1800 Sq Ft, 3 Bedrooms, 3 Full Baths, 3 Car Garage
Quick Specs
1800 Total Living Area1800 Main Level
503 Bonus Area
3 Bedrooms
3 Full Baths
3 Car Garage
63' W x 73' D
Quick Pricing
PDF File: $1,295.005 Sets: $1,345.00
5 Sets plus PDF File: $1,550.00
8 Sets: $1,395.00
CAD File: $1,795.00
COOL Plan Description
Country Craftsman New American House Plan 92385 with 1,800 Sq Ft, 3 Bed, 3 Bath, 3 Car Garage
Catch the chill vibes of this Country Craftsman New American house plan, number 92385. Packing a breezy 1,800 square feet of living space all on one level, this pad brings you 3 bedrooms, 3 full baths, and a roomy 3 car garage—perfect for all your gear and rides. Whether you're a laidback family, a couple with big dreams, or just looking for that easy-going lifestyle, this house plan is all about comfort and style.
Step up to some serious curb appeal, with classic craftsman touches and a country flair that just feels right. The front porch is calling for you to kick back with a cold drink, and the rear elevation shows off clean lines and plenty of windows, letting those good vibes and natural light flow straight into your living spaces. The roofline's got that mellow 6:12 pitch, and with 267 square feet of porch, you've got plenty of room to soak up the sun or chill in the shade.
Inside, it's all about that open flow. The great room is the heart of the home, featuring a cozy fireplace for those cool evenings and opening right into the kitchen—making it perfect for both low-key hangouts and lively gatherings. With 9-foot ceilings, everything feels spacious and welcoming. The kitchen is set up for easy living with modern amenities and plenty of room to prep, cook, and snack.
The primary suite is built for relaxation, offering privacy and comfort with a generous bedroom, a spa-style bath, and a walk-in closet that keeps your gear organized and ready for any adventure. The two additional bedrooms each have their own full bath—no more waiting turns—which makes this house plan super family- and guest-friendly.
Extra perks? You get a 503 sq ft bonus area for that game room, home gym, or whatever your heart desires. The laundry and mudroom keep life tidy, while the attached 3 car garage stores your boards, bikes, and more. Foundation options include slab, crawlspace, or basement—so you can build your dream on your terms.
With sweet outdoor living, stylish design, and laidback comfort, this Country Craftsman New American house plan is just waiting for you to make every day feel like a getaway.
Plan Specifications
Specifications
| Total Living Area: | 1800 sq ft |
| Main Living Area: | 1800 sq ft |
| Bonus Area: | 503 sq ft |
| Garage Type: | Attached |
| Garage Bays: | 3 |
| Foundation Types: | Basement - * $437.50 Total Living Area may increase with Basement Foundation option. Crawlspace - * $437.50 Slab |
| Exterior Walls: | 2x4 2x6 - * $437.50 |
| House Width: | 63' |
| House Depth: | 73' |
| Number of Stories: | 1 |
| Bedrooms: | 3 |
| Full Baths: | 3 |
| Max Ridge Height: | 20' from Front Door Floor Level |
| Primary Roof Pitch: | 6:12 |
| Roof Framing: | Stick |
| Porch: | 267 sq ft |
| FirePlace: | Yes |
| 1st Floor Master: | Yes |
| Main Ceiling Height: | 9' |
| Upper Ceiling Height: | 8' |
Plan Package Pricing
Pricing
- PDF File: $1,295.00
- 5 Sets: $1,345.00
- 5 Sets plus PDF File: $1,550.00
- 8 Sets: $1,395.00
- CAD File: $1,795.00
Single Build License issued on CAD File orders. - Right Reading (True) Reverse: $295.00
All sets will be Readable Reverse copies. Turn around time is usually 3 to 5 business days. - Additional Sets: $65.00
Additional Notes
For Same plan in Brick, see plan 92383Available Foundation Types:
-
Basement
: $437.50
May require additional drawing time, please call to confirm before ordering.
Total Living Area may increase with Basement Foundation option. -
Crawlspace
: $437.50
May require additional drawing time, please call to confirm before ordering. - Slab : No Additional Fee
Available Exterior Wall Types:
- 2x4: No Additional Fee
-
2x6:
$437.50
(Please call for drawing time.)
What's Included?
What is Included in this House Plan?
Foundation Plans: include drawings for a standard, daylight or partial basement, crawlspace, pier, or slab foundation. All necessary notations and dimensions are included. (Foundation options will vary for each plan. If the home you want does not have the type of foundation you desire, contact us to discuss having that plan created.)Detailed Floor Plans: show the placement of interior walls and the dimensions for rooms, doors, windows, stairways, etc., of each level of the house. In some cases, the door and window dimensions and/or stair details may be on a separate page.
Exterior Elevations: show the front, rear and sides of the house, including exterior materials, details and measurements.
Wall Sections and/or Cross Sections: show details of the house as though it were cut in slices from the roof to the foundation. The cross sections specify the home's construction, insulation, flooring and roofing details.
Roof Details: show slope, pitch and location of dormers, gables and other roof elements, including clerestory windows and skylights. These details may be shown on the elevation sheet or on a s eparate diagram. Note: If trusses are used, we suggest using a local truss manufacturer to design your trusses to comply with your local codes and regulations.
Standard Construction Details: various details related to beam support, floor construction, connections, and roofing options.
The following may also be included:
Interior Elevations: show the specific details of cabinets (kitchen, bathroom, and utility room), fireplaces, built-in units, and other special interior features, depending on the nature and complexity of the item. Note: To save money and to accommodate your own style and taste, we suggest contacting local cabinet and fireplace distributors for sizes and styles.
Schematic Electrical Layouts: show the suggested locations for switches, fixtures and outlets. These details may be shown on the floor plan or on a separate diagram.
Plan Modifications
Want to make changes?
Receive a FREE modification estimate in one of 3 ways. Our modification team is ready to help you adjust any plan to fit your needs. The ReDesign process is simple and estimates are free!1. Complete this On-Line Request Form
2. Print, complete and fax this PDF Form to us at 1-800-675-4916.
3. Want to talk to an expert? Call us at 913-938-8097 (Canadian customers, please call 800-361-7526) to discuss modifications.
Note: - a sketch of the changes or the website floor plan marked up to reflect changes is a great way to convey the modifications in addition to a written list.
We Work Fast!
When you submit your ReDesign request, a designer will contact you within 24 business hours with a quote.
You can have your plan redesigned in as little as 14 - 21 days!
We look forward to hearing from you!
Start today planning for tomorrow!
Cost To Build
What will it cost to build your new home?
Let us help you find out!
- COOLhouseplans.com has partnered with Home-Cost.com to provide you the most accurate, interactive online estimator available. Home-Cost.com is a proven leader in residential cost estimating software for over 20 years.
- No Risk Offer: Order your Home-Cost Estimate now for just $29.95! We will provide you with a discount code in your receipt for when you decide to order any plan on our website than will more than pay you back for ordering an estimate.
Accurate. Fast. Trusted.
Construction Cost Estimates That Save You Time and Money.
$29.95 per plan
** Available for U.S. and Canada
With your 30-day online cost-to-build estimate you can start enjoying these benefits today.
- INSTANT RESULTS: Immediate turnaround—no need to wait days for a cost report.
- RELIABLE: Gain peace of mind and confidence that comes with a reliable cost estimate for your custom home.
- INTERACTIVE: Instantly see how costs change as you vary design options and quality levels of materials!
- REDUCE RISK: Minimize potential cost overruns by becoming empowered to make smart design decisions. Get estimates that save thousands in costly errors.
- PEACE OF MIND: Take the financial guesswork out of building your dream home.
- DETAILED COSTING: Detailed, data-backed estimates with +/-120 lines of costs / options for your project.
- EDITABLE COSTS: Edit the line-item labor & material price with the “Add/Deduct” field if you want to change a cost.
- Accurate cost database of 43,000 zip codes (US & Canada)
- Print cost reports or export to Excel®
- General Contractor or Owner-Builder contracting
- Estimate 1, 1½, 2 and 3-story home designs
- Slab, crawlspace, basement or walkout basement
- Foundation depth / excavation costs based on zip code
- Cost impact of bonus rooms and open-to-below space
- Pitched roof or flat roof homes
- Drive-under and attached garages
- Garage living – accessory dwelling unit (ADU) homes
- Duplex multi-family homes
- Barndominium / Farmdominium homes
- RV grages and Barndos with oversized overhead doors
- Costs adjust based on ceiling height of home or garage
- Exterior wall options: wood, metal stud, block
- Roofing options: asphalt, metal, wood, tile, slate
- Siding options: vinyl, cement fiber, stucco, brick, metal
- Appliances range from economy to commercial grade
- Multiple kitchen & bath counter / cabinet selections
- Countertop options range from laminate to stone
- HVAC, fireplace, plumbing and electrical systems
- Fire suppression / sprinkler system
- Elevators
Home-Cost.com’s INSTANT™ Cost-To-Build Report also provides you these added features and capabilities:
Previous Q & A
Previous Questions and Answers
A: Standard clg ht is 9ft with the family room at 10ft.
A: The plans do have a window and door schedule. The material list is not broken out by room. But rather categorized by main floor, second floor, garage etc..
A: Window sizes are in nominal dimensions Bedroom 3 – 54”x52” Dining – 54”x52” Garage – 54”x58” Garage – 28”x52” Regards, Eric
A: 8’- ceiling in the bonus Regards, Eric
A: Those are the location of the beams at the floor system for the main level.
A: Approx 8x8+/-
A: Floor plan option for the basement version is already shown on the website.
A: The rendering on the website of the rear is the same for the basement. Basement option is not a walkout. Client will need the plans modified for squaring up of the kitchen and master. Master needs to shift back to square up.
A: Bonus room is 503 sq.ft. and it can be used for living area. There is no other attic space designed in the plan.
A: The second floor plan on the website shows the basement stair optional layout.
A: Bath by the laundry is 7.5x5
A: Plumbing and HVAC are not included. Mechanicals are not specifically located. They can go either in the garage, attic, or crawl space if applicable.
A: There is storage but it can only be accessed from the garage.
A: Here is a breakdown on the cabinet ln.ft. Qty U/M Desc 19.5 Lin Ft Kitchen Wall Cabinets 22.5 Lin Ft Kitchen Base Cabinets 7 Lin Ft Snack Bar 5 Lin Ft Utility Wall Cabinets 14.5 Lin Ft Vanity Base Cabinets
A: The clg in the garage is set at 8ft above the house floor elevation. So depending on where they set the final grade/garage slab, will determine overall garage clg hght. As drawn with the raised house scenario, the clg hght is about 10’-6” (with the garage floor set 2’-6” below the house floor elevation).
A: Basement follows the main level as for size. The basement plan is left unfinished with some required bearing restrictions.
A: I regret that I do not understand the question. Please provide more information as to what specifically is being looked at for the kitchen cabinets.
A: Master hers: 6/0x8/5 +/- Master his: 3/10x3/10 +/- Pass thru opening: 30” x 40”
A: Electrical yes, plumbing no.
A: There is no official manufacturer color code. It is simply chosen from a standard color pallet.
A: J-n-J bath: 5-6 x 13-2 +
A: There is no pantry.
A: The 1800 sq.ft. does not include the bonus level.
A: Island has 3’-0” where the sink is and 2’-3” where the dishwasher is. The angled island is angled at 45deg. The dining room/kitchen common wall is 11’-0” long. The fridge location is 3’-6”. And the master/kitchen common wall is 7’-6”
A: Master bath: 9’-5” x 8’-6”
Bath 2: 7’-2”x 5’-0”
Bath 3: 7’-10” 5’-0”
Utility: 7’-2” x 5’-2”
Island currently has an overhang for 2 to sit at. To lengthen the island they would need to expand to the right side and close off that specific opening to the eating..
A: Wall is about 15ft long.
Common Questions:
A: Yes you can! Please click the "Modifications" tab above to get more information.
A: The national average for a house is running right at $125.00 per SF. You can get more detailed information by clicking the Cost-To-Build tab above. Sorry, but we cannot give cost estimates for garage, multifamily or project plans.
Our Low Price Guarantee
If you find the exact same plan featured on a competitor's web site at a lower price, advertised OR special SALE price, we will beat the competitor's price by 5% of the total, not just 5% of the difference! To take advantage of our guarantee, please call us at 800-482-0464 or email us the website and plan number when you are ready to order. Our guarantee extends up to 4 weeks after your purchase, so you know you can buy now with confidence.
Call 800-482-0464





