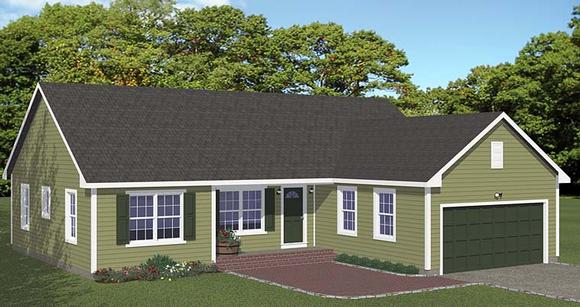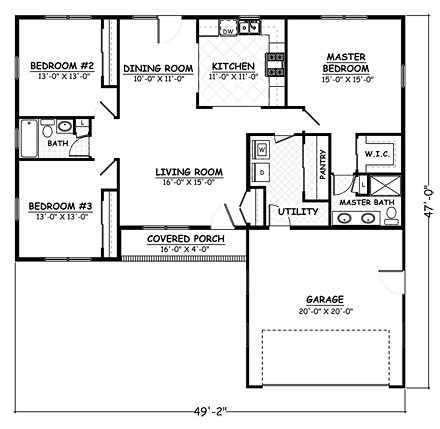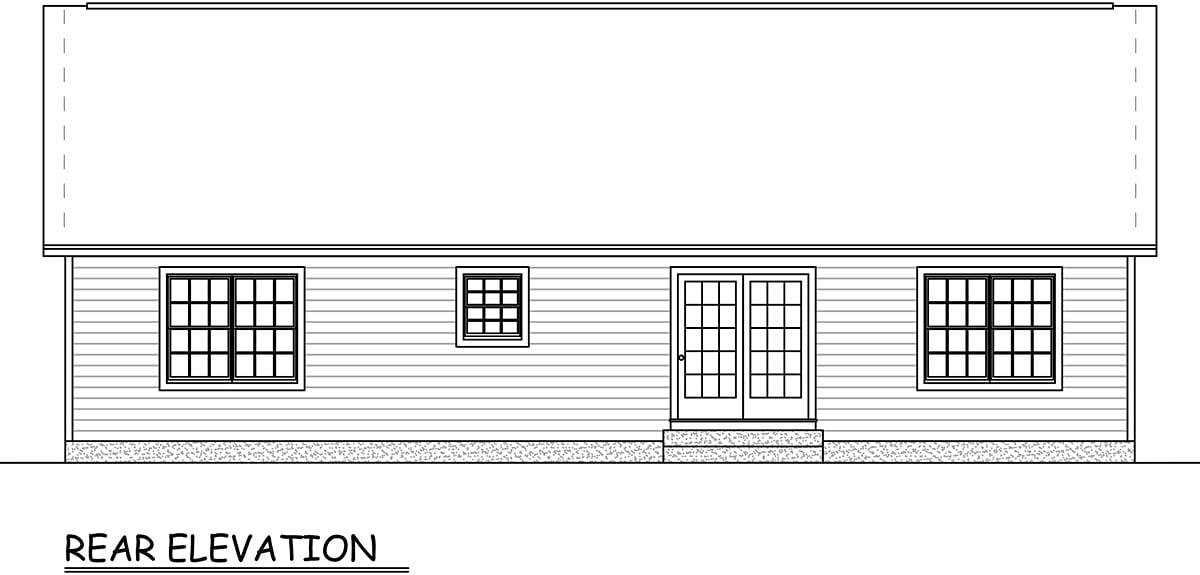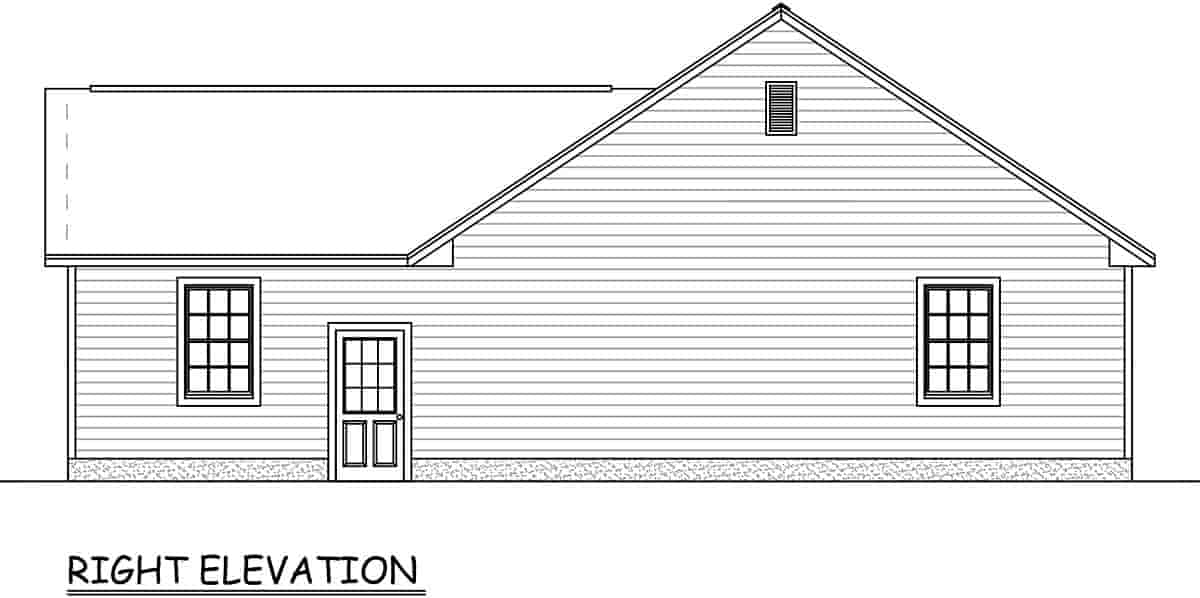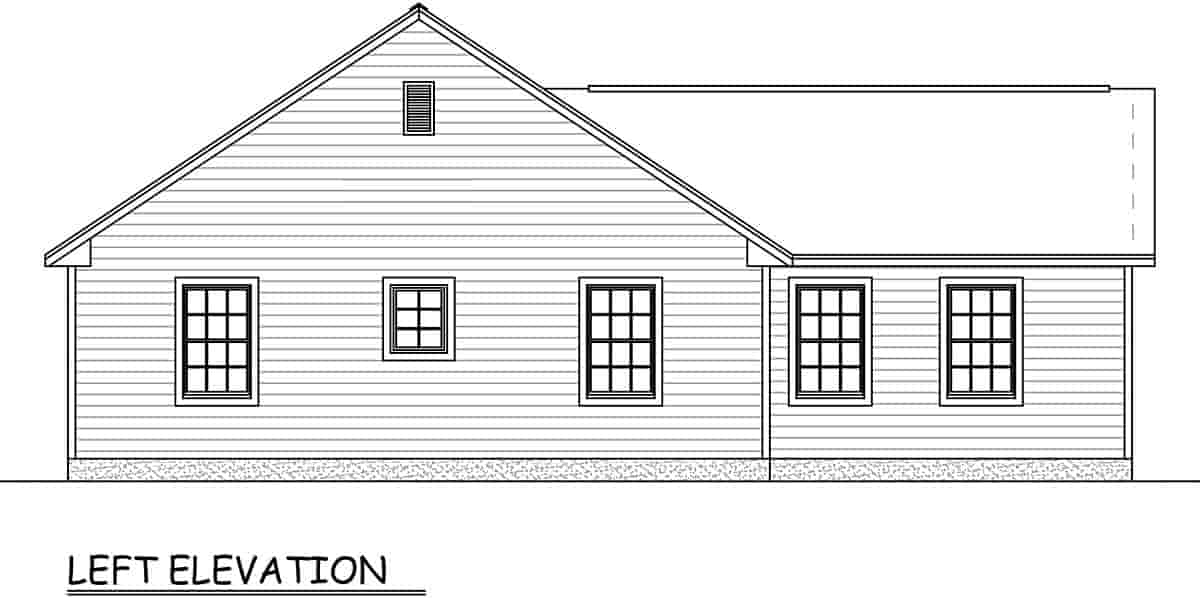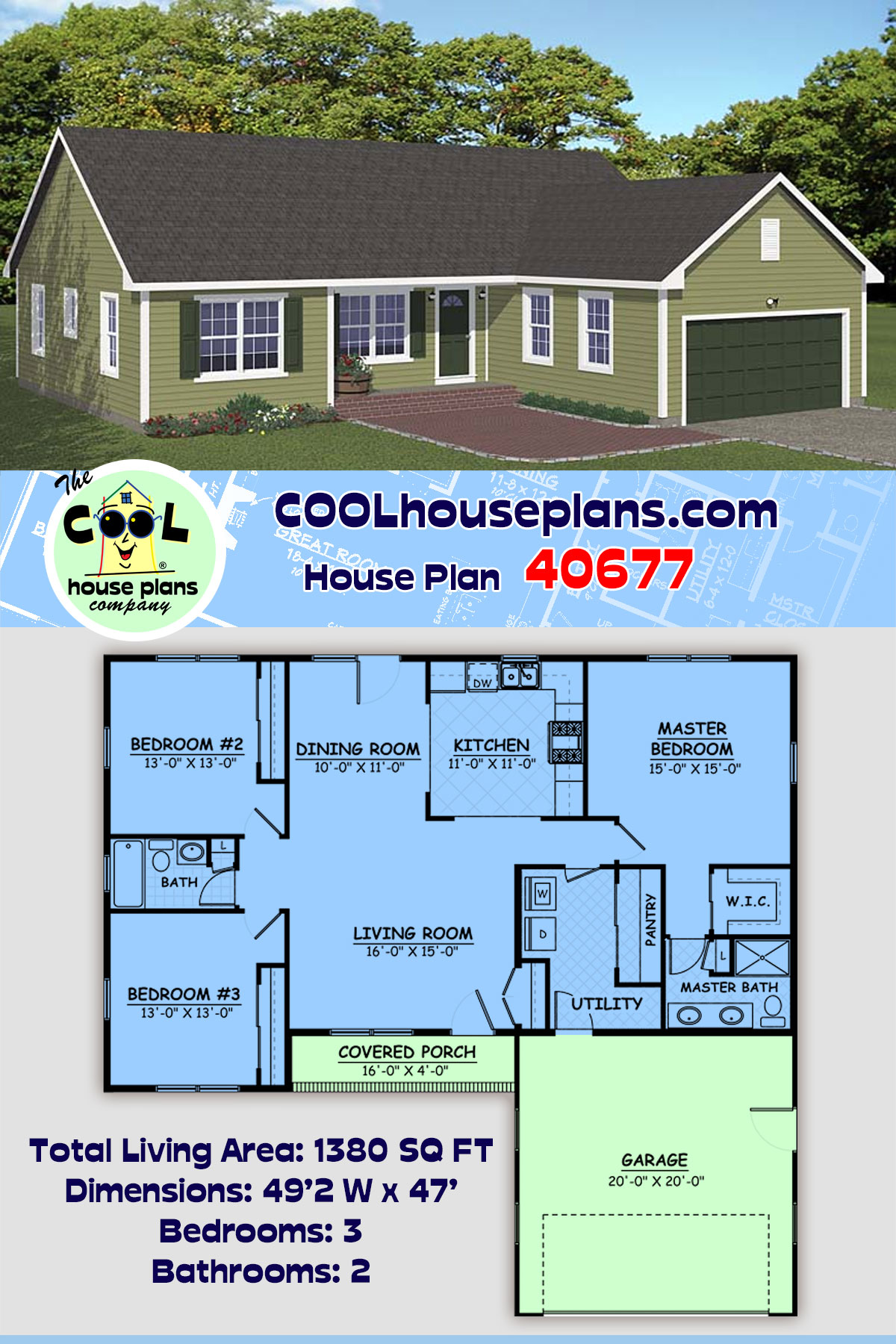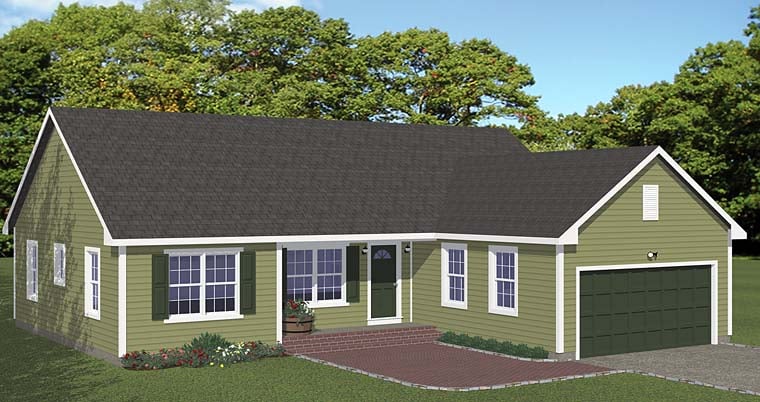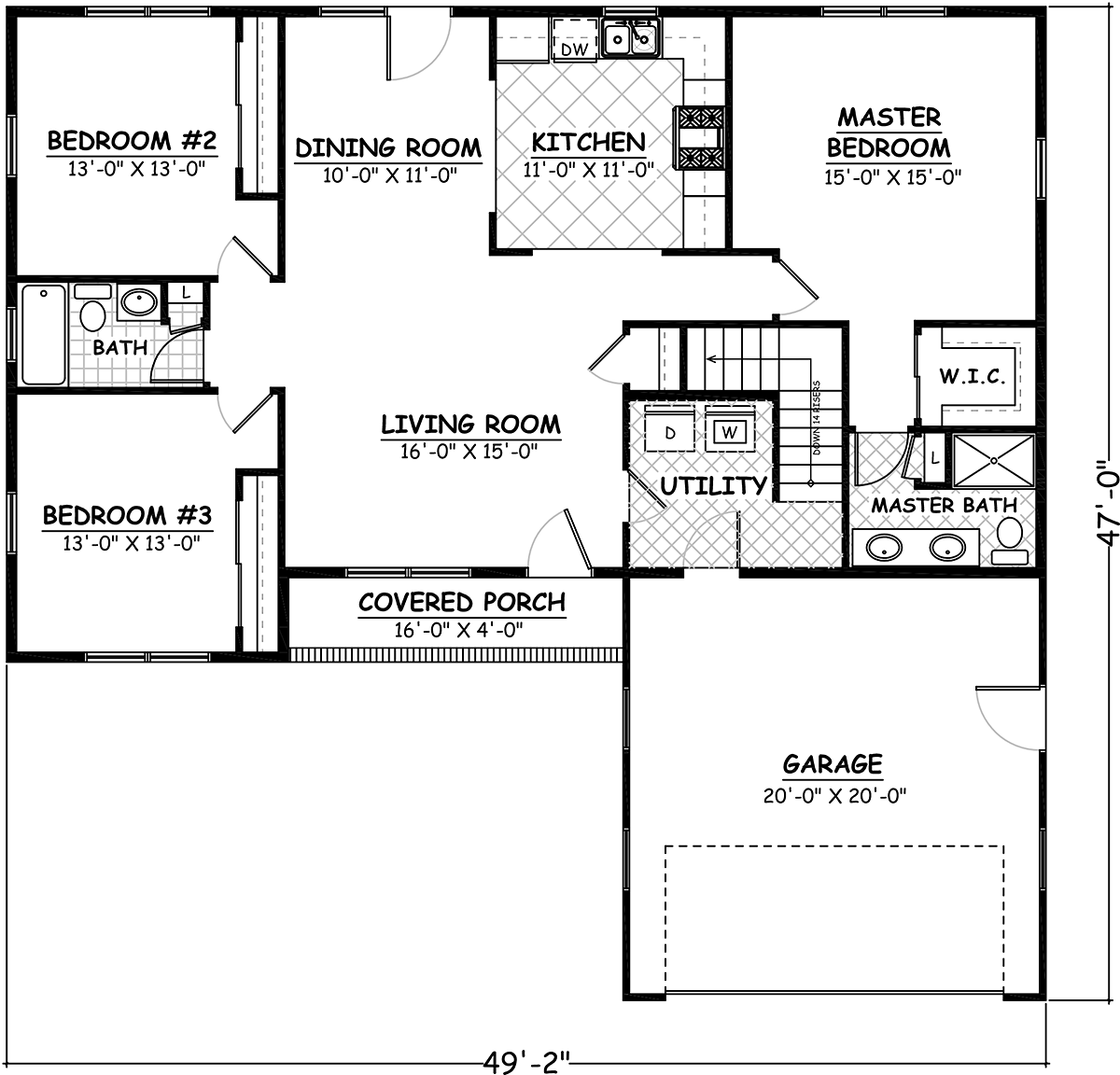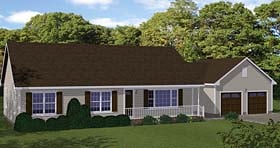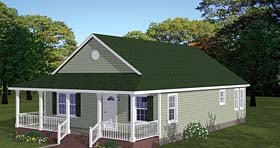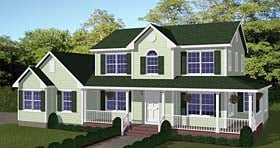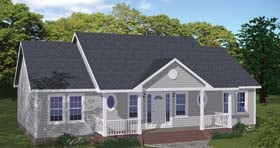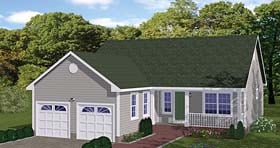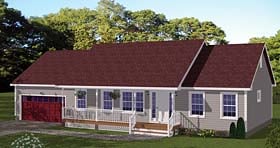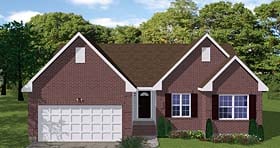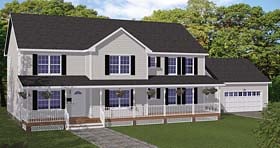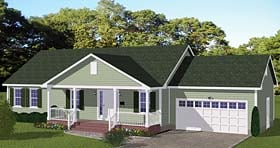Plan Number 40677
Traditional Style House Plan 40677
1380 Sq Ft, 3 Bedrooms, 2 Full Baths, 2 Car Garage
Quick Specs
1380 Total Living Area1380 Main Level
3 Bedrooms
2 Full Baths
2 Car Garage
49'2 W x 47'0 D
Quick Pricing
PDF File: $945.001 Set: $700.00
5 Sets: $800.00
8 Sets: $900.00
CAD File: $1,700.00
Plan Specifications
Specifications
| Total Living Area: | 1380 sq ft |
| Main Living Area: | 1380 sq ft |
| Garage Area: | 400 sq ft |
| Garage Type: | Attached |
| Garage Bays: | 2 |
| Foundation Types: | Basement Crawlspace Slab |
| Exterior Walls: | 2x6 |
| House Width: | 49'2 |
| House Depth: | 47'0 |
| Number of Stories: | 1 |
| Bedrooms: | 3 |
| Full Baths: | 2 |
| Max Ridge Height: | 21'0 from Front Door Floor Level |
| Primary Roof Pitch: | 8:12 |
| Roof Load: | 30 psf |
| Roof Framing: | Stick |
| Porch: | 64 sq ft |
| Main Ceiling Height: | 8'0 |
Plan Package Pricing
Pricing
- PDF File: $945.00
- 1 Set: $700.00 **
- 5 Sets: $800.00
- 8 Sets: $900.00
- Reproducible Set: $945.00
- CAD File: $1,700.00
Single Build License issued on CAD File orders. - Right Reading (True) Reverse: $150.00
All sets will be Readable Reverse copies. Turn around time is usually 3 to 5 business days. - Additional Sets: $75.00
Available Foundation Types:
-
Basement
: No Additional Fee
Total Living Area may increase with Basement Foundation option. - Crawlspace : No Additional Fee
- Slab : No Additional Fee
Available Exterior Wall Types:
- 2x6: No Additional Fee
What's Included?
What is Included in this House Plan?
Our Plans contain the following pages: C-1 - Color Cover A-1 - Foundation Plan A-2 - Main Level Floor Plan A-2.1 - Upper Level Floor Plan (if applicable) A-3 - Exterior Elevations A-4 - Exterior Elevations A-5 - Roof Plan A-6 - Building Sections D-1 - Construction Details S-1 - Main Level Structural Framing Plan S-2.1 - Upper Level Structural Framing Plan (if applicable) S-2 - Ceiling Structural Framing Plan S-3 - Roof Structural Framing Plan E-1 - Lighting Fixture and Outlet PlanPlan Modifications
Want to make changes?
Receive a FREE modification estimate in one of 3 ways. Our modification team is ready to help you adjust any plan to fit your needs. The ReDesign process is simple and estimates are free!1. Complete this On-Line Request Form
2. Print, complete and fax this PDF Form to us at 1-800-675-4916.
3. Want to talk to an expert? Call us at 913-938-8097 (Canadian customers, please call 800-361-7526) to discuss modifications.
Note: - a sketch of the changes or the website floor plan marked up to reflect changes is a great way to convey the modifications in addition to a written list.
We Work Fast!
When you submit your ReDesign request, a designer will contact you within 24 business hours with a quote.
You can have your plan redesigned in as little as 14 - 21 days!
We look forward to hearing from you!
Start today planning for tomorrow!
Cost To Build
QUICK-Cost-To-Build Estimate
- No Risk Offer: Order the QUICK-Cost-To-Build now and when you do decide to order any house plan, $24.95 will be deducted from your order! *
- Get more accurate results, quicker! No need to wait for a reliable cost.
- Get a detailed cost report for your home plan with over 70 lines of summarized cost information in under 5 minutes!
- Cost report for your zip code. (the zip code can be changed after you receive the online report)
- Estimate 1, 1-1/2 or 2 story home plans. **
- Interactive! Instantly see the costs change as you vary quality levels Economy, Standard, Premium and structure such as slab, basement and crawlspace.
- Your estimate is active for 1 FULL YEAR!
View an actual, LIVE cost report. This report is for demo purposes only. Not plan specific.
$24.95 per plan
** Available for U.S. only.QUICK Cost-To-Build estimates have the following assumptions:
QUICK Cost-To-Build estimates are available for single family, stick-built, detached, 1 story, 1.5 story and 2 story home plans with attached or detached garages, pitched roofs on flat to gently sloping sites.QUICK Cost-To-Build estimates are not available for specialty plans and construction such as garage / apartment, townhouse, multi-family, hillside, flat roof, concrete walls, log cabin, home additions, and other designs inconsistent with the assumptions outlined in Item 1 above.
User is able to select and have costs instantly calculate for slab on grade, crawlspace or full basement options.
User is able to select and have costs instantly calculate different quality levels of construction including Economy, Standard, Premium. View Quality Level Assumptions.
Estimate will dynamically adjust costs based on the home plan's finished square feet, porch, garage and bathrooms.
Estimate will dynamically adjust costs based on unique zip code for project location.
All home plans are based on the following design assumptions: 8 foot basement ceiling height, 9 foot first floor ceiling height, 8 foot second floor ceiling height (if used), gable roof; 2 dormers, average roof pitch is 12:12, 1 to 2 covered porches, porch construction on foundations.
Summarized cost report will provide approximately 70 lines of cost detail within the following home construction categories: Site Work, Foundations, Basement (if used), Exterior Shell, Special Spaces (Kitchen, Bathrooms, etc), Interior Construction, Elevators, Plumbing, Heating / AC, Electrical Systems, Appliances, Contractor Markup. View a LIVE Sample Cost Report.
QUICK Cost-To-Build generates estimates only. It is highly recommend that one employs a local builder in order to get a more accurate construction cost.
All costs are "installed costs" including material, labor and sales tax.
* Limit one $24.95 credit per complete plan package order.
** Available for U.S. only.
Previous Q & A
Previous Questions and Answers
A: This plan shows the location of every beam, floor joist, ceiling joist and rafter. There are building sections and wall detail but no stud layout is included.
A: We don't have a walkout basement, but attached is the stair location for the in-ground basement.
View Attached FileA: The additional fee would be $150.00 and the customer must buy PDF or CAD.
A: The dimensions, in order, are: 5’-0” 2’-0” X 4’-8 ½” 3’-0” X 8’-0” 4’-0” X 2’-8” 6’-0” 5’9” X 5’-0” 2’-3” Door sizes vary – most are 2668
A: Yes, they contain exterior window and door schedules. The interior doors are called out on the floor plan. All plans also include room finish schedules and floor, ceiling and roof framing cut lists.
A: Yes, slab on grade is available at no extra charge
A: All rooms have 8'-0" flat ceilings.
A: That wall can be removed if the truss framed roof option is used.
A: The unfinished basement is 1380/SQFT
A: The walls on both sides of the kitchen are full walls with a 6'-0" wide X 6'-8" high cased opening in both. The wall facing the front of the house is a bearing wall in the standard version of this plan with a stick-framed ceiling and roof. If you switch the roof from stick-framed to truss-framed that wall will no longer be bearing.
A: The Bath is 9'-0" X 5'-0". The Master Bath is 9'-0" X 7'-0". The W.I.C. is 6'-0" X 5'-0". The Utility Room is 7'-0" X 8'-0". These dimensions are rounded off.
A: A sofa / love seat combination or a sectional could go in the corner formed by the front wall and the bedroom 3 wall. A wall mounted TV could go on the opposite wall.
Common Questions:
A: Yes you can! Please click the "Modifications" tab above to get more information.
A: The national average for a house is running right at $125.00 per SF. You can get more detailed information by clicking the Cost-To-Build tab above. Sorry, but we cannot give cost estimates for garage, multifamily or project plans.
Designers/Architects that are interested in marketing their plans with us, please fill out this form
Our Low Price Guarantee
If you find the exact same plan featured on a competitor's web site at a lower price, advertised OR special SALE price, we will beat the competitor's price by 5% of the total, not just 5% of the difference! To take advantage of our guarantee, please call us at 800-482-0464 or email us the website and plan number when you are ready to order. Our guarantee extends up to 4 weeks after your purchase, so you know you can buy now with confidence.
Buy This Plan
Have any Questions? Please Call 800-482-0464 and our Sales Staff will be able to answer most questions and take your order over the phone. If you prefer to order online click the button below.
Add to cart



