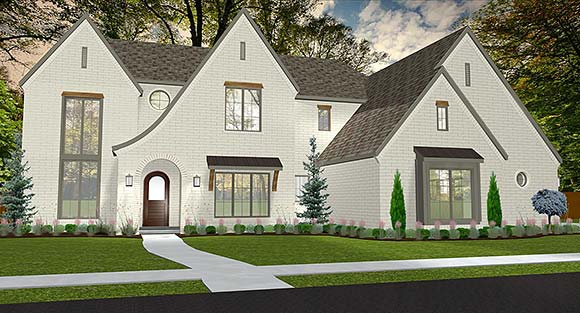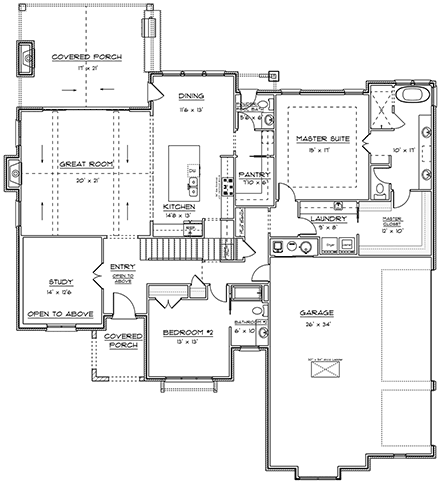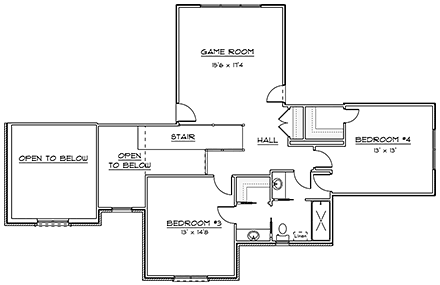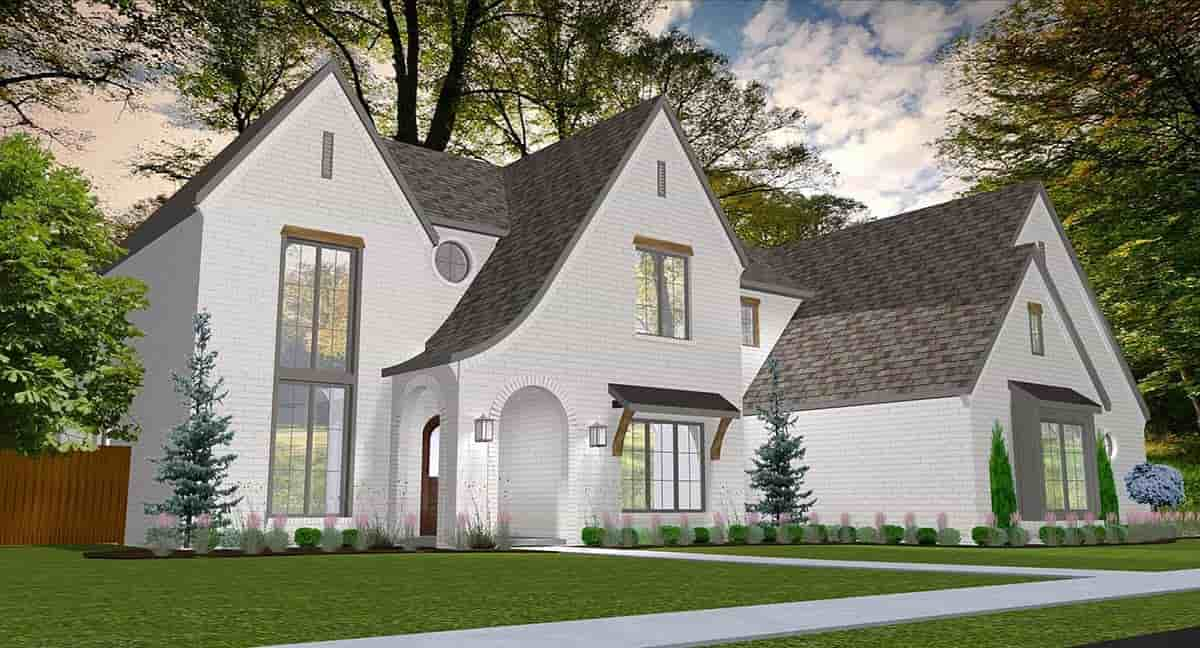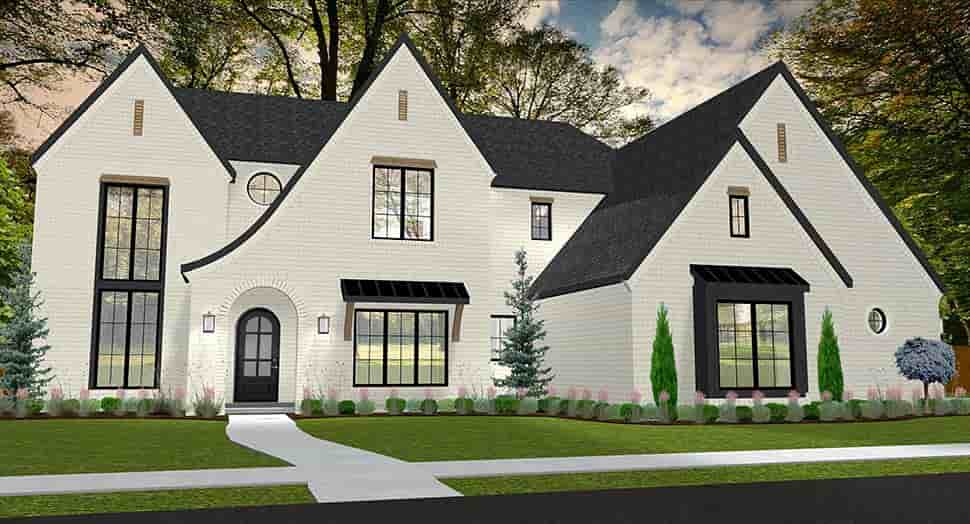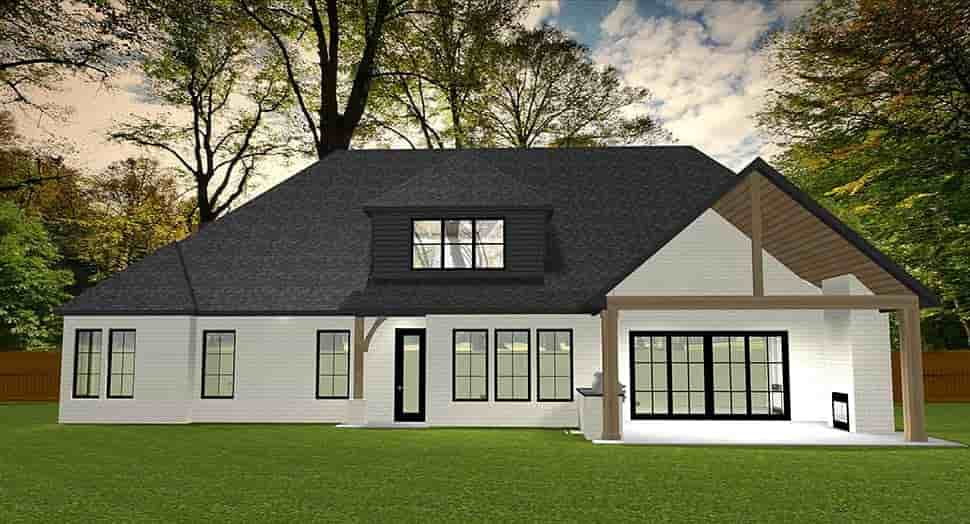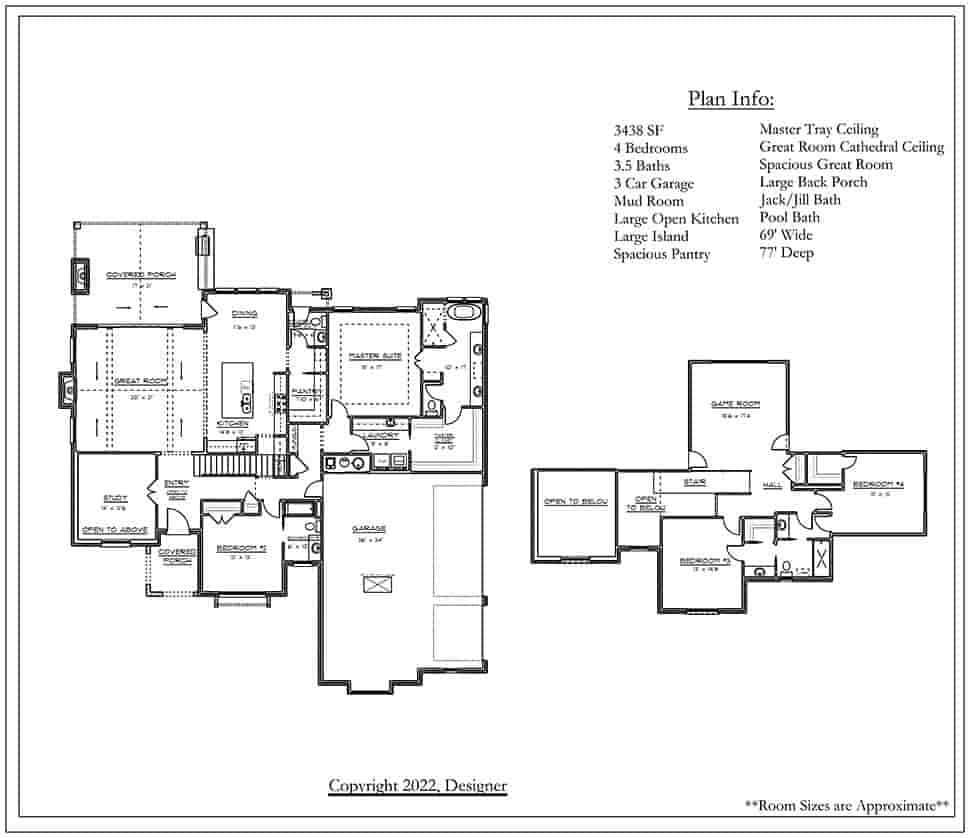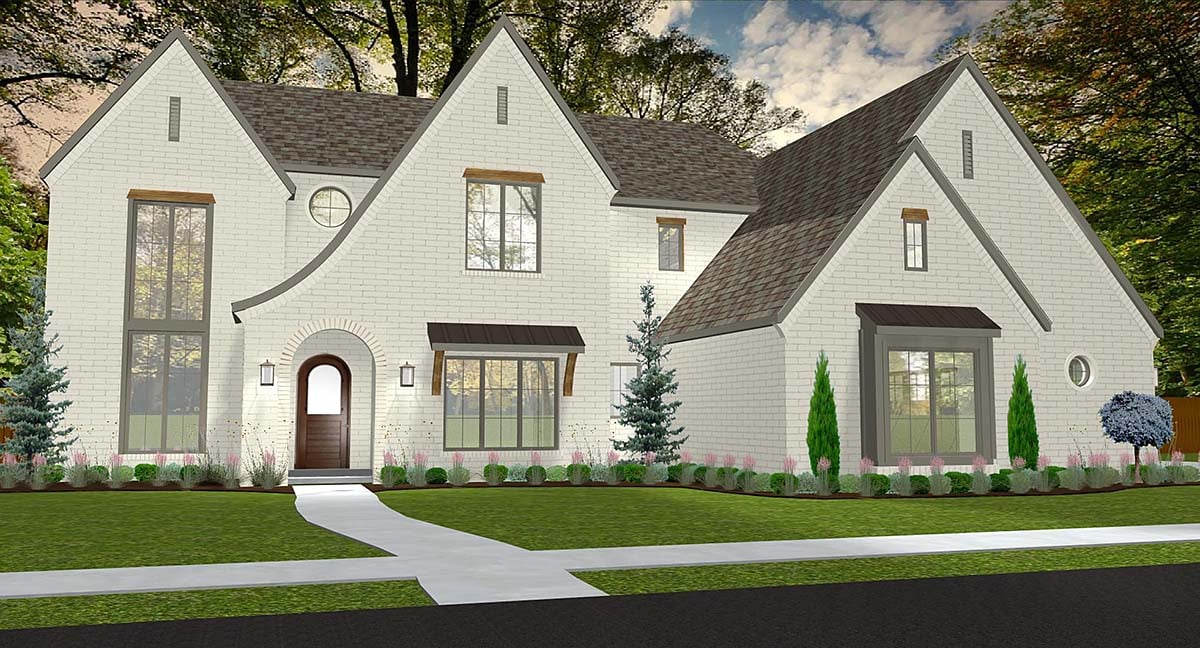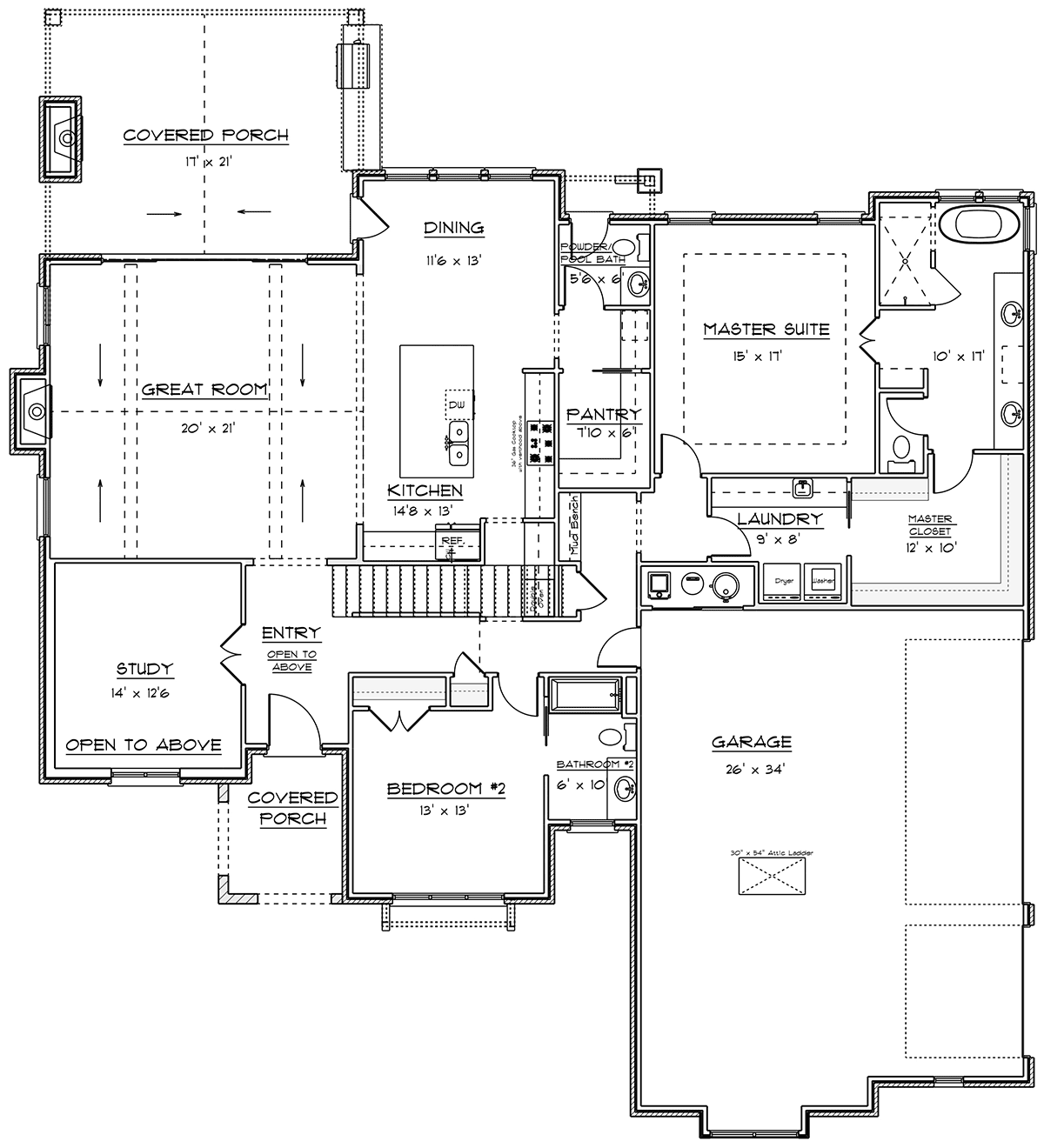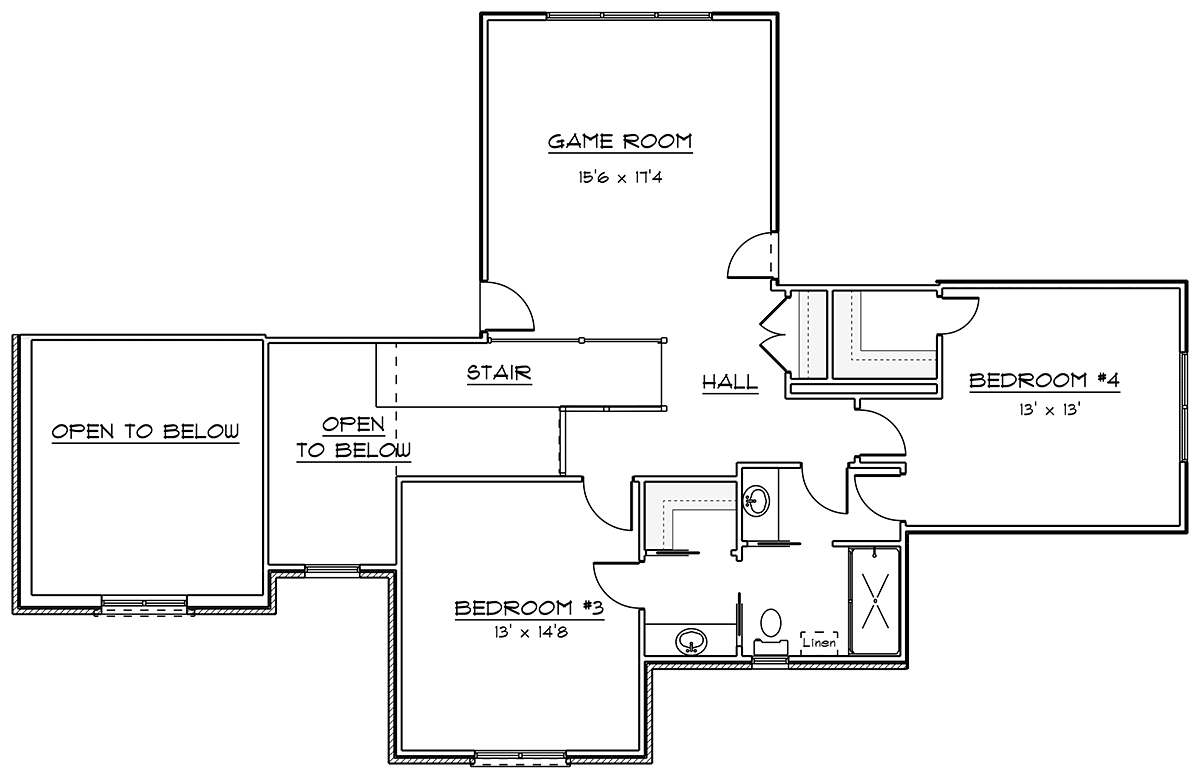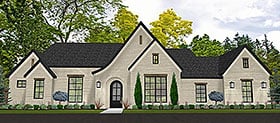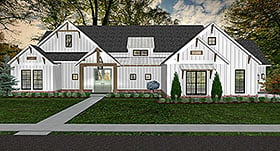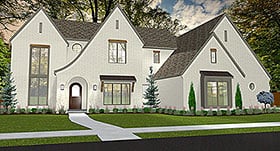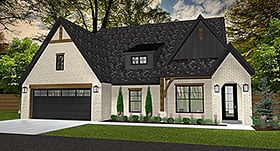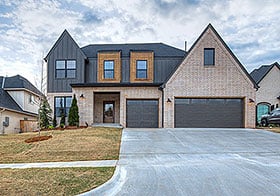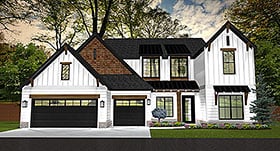15% OFF FLASH SALE! Enter Promo Code FLASH15 at Checkout for 15% discount!
Plan Number 43804
Tudor Style House Plan 43804
3438 Sq Ft, 4 Bedrooms, 3 Full Baths, 1 Half Baths, 3 Car Garage
Quick Specs
3438 Total Living Area2416 Main Level
1022 Upper Level
4 Bedrooms
3 Full Baths, 1 Half Baths
3 Car Garage
70'0" W x 76'6" D
Quick Pricing
PDF File: $1,795.005 Sets plus PDF File: $2,095.00
CAD File: $2,895.00
Plan Specifications
Specifications
| Total Living Area: | 3438 sq ft |
| Main Living Area: | 2416 sq ft |
| Upper Living Area: | 1022 sq ft |
| Garage Area: | 945 sq ft |
| Garage Type: | Attached |
| Garage Bays: | 3 |
| Foundation Types: | Slab |
| Exterior Walls: | 2x4 |
| House Width: | 70'0" |
| House Depth: | 76'6" |
| Number of Stories: | 1 |
| Bedrooms: | 4 |
| Full Baths: | 3 |
| Half Baths: | 1 |
| Max Ridge Height: | 30'8" from Front Door Floor Level |
| Primary Roof Pitch: | 10:12 |
| Roof Framing: | Stick |
| Porch: | 482 sq ft |
| FirePlace: | Yes |
| 1st Floor Master: | Yes |
| Main Ceiling Height: | 10'0" |
Special Features:
- Brick or Stone Veneer
- Entertaining Space
- Flex Space
- Mudroom
- Outdoor Fireplace
- Rear Porch
- Study
Plan Package Pricing
Pricing
- PDF File: $1,795.00
- 5 Sets plus PDF File: $2,095.00
- CAD File: $2,895.00
Single Build License issued on CAD File orders. - Right Reading (True) Reverse: $300.00
All sets will be Readable Reverse copies. Turn around time is usually 3 to 5 business days. - Additional Sets: $60.00
Available Foundation Types:
- Slab : No Additional Fee
Available Exterior Wall Types:
- 2x4: No Additional Fee
Plan Modifications
Want to make changes?
Receive a FREE modification estimate in one of 3 ways. Our modification team is ready to help you adjust any plan to fit your needs. The ReDesign process is simple and estimates are free!1. Complete this On-Line Request Form
2. Print, complete and fax this PDF Form to us at 1-800-675-4916.
3. Want to talk to an expert? Call us at 913-938-8097 (Canadian customers, please call 800-361-7526) to discuss modifications.
Note: - a sketch of the changes or the website floor plan marked up to reflect changes is a great way to convey the modifications in addition to a written list.
We Work Fast!
When you submit your ReDesign request, a designer will contact you within 24 business hours with a quote.
You can have your plan redesigned in as little as 14 - 21 days!
We look forward to hearing from you!
Start today planning for tomorrow!
Cost To Build
QUICK-Cost-To-Build Estimate
- No Risk Offer: Order the QUICK-Cost-To-Build now and when you do decide to order any house plan, $24.95 will be deducted from your order! *
- Get more accurate results, quicker! No need to wait for a reliable cost.
- Get a detailed cost report for your home plan with over 70 lines of summarized cost information in under 5 minutes!
- Cost report for your zip code. (the zip code can be changed after you receive the online report)
- Estimate 1, 1-1/2 or 2 story home plans. **
- Interactive! Instantly see the costs change as you vary quality levels Economy, Standard, Premium and structure such as slab, basement and crawlspace.
- Your estimate is active for 1 FULL YEAR!
View an actual, LIVE cost report. This report is for demo purposes only. Not plan specific.
$24.95 per plan
** Available for U.S. only.QUICK Cost-To-Build estimates have the following assumptions:
QUICK Cost-To-Build estimates are available for single family, stick-built, detached, 1 story, 1.5 story and 2 story home plans with attached or detached garages, pitched roofs on flat to gently sloping sites.QUICK Cost-To-Build estimates are not available for specialty plans and construction such as garage / apartment, townhouse, multi-family, hillside, flat roof, concrete walls, log cabin, home additions, and other designs inconsistent with the assumptions outlined in Item 1 above.
User is able to select and have costs instantly calculate for slab on grade, crawlspace or full basement options.
User is able to select and have costs instantly calculate different quality levels of construction including Economy, Standard, Premium. View Quality Level Assumptions.
Estimate will dynamically adjust costs based on the home plan's finished square feet, porch, garage and bathrooms.
Estimate will dynamically adjust costs based on unique zip code for project location.
All home plans are based on the following design assumptions: 8 foot basement ceiling height, 9 foot first floor ceiling height, 8 foot second floor ceiling height (if used), gable roof; 2 dormers, average roof pitch is 12:12, 1 to 2 covered porches, porch construction on foundations.
Summarized cost report will provide approximately 70 lines of cost detail within the following home construction categories: Site Work, Foundations, Basement (if used), Exterior Shell, Special Spaces (Kitchen, Bathrooms, etc), Interior Construction, Elevators, Plumbing, Heating / AC, Electrical Systems, Appliances, Contractor Markup. View a LIVE Sample Cost Report.
QUICK Cost-To-Build generates estimates only. It is highly recommend that one employs a local builder in order to get a more accurate construction cost.
All costs are "installed costs" including material, labor and sales tax.
* Limit one $24.95 credit per complete plan package order.
** Available for U.S. only.
Previous Q & A
Previous Questions and Answers
A: Great Room - Cathedral starts at 12' goes up at a 10/12 pitch to about 20' tall in the middle Downstairs rooms @ 10' - Kitchen, Dining, Butler's Pantry, powder bath, laundry, mudroom, bedroom #2, master closet, master bath, master hall, bath #2, garage Pantry - 9' Study - 20'1 clg Entry - 20'1 clg Back porch - cathedral starts at 10', slopes at 10/12 pitch to 18' in the middle. Upstairs is all 9' clgs.
A: This plan set includes first and second floor layouts, foundation dimensions, roof plan, roof framing layout, all four elevations, and an electrical layout.
A: Hi, Thanks for your questions. 1. Yes, there is a walkway under the stairs and that is where the double oven is located. 2. I can provide a crawlspace foundation plan for an additional $600 and an additional 2 weeks to deliver plans. The slab foundation will still be included and the base plans will show everything at the grade of the floor. 3. The doors from the Great Room to the covered patio are a large, 4 piece sliding glass door. It's noted on the plan as a 14'(W) x 8'(T) Kolbe Door, which is a brand of door, but your builder could use whatever type door that they normally use providing that it fits the space. 4. The door from the game room into the attic space is a 2868 (32" x 80") full size door that provides some mechanical/storage space above the kitchen. There is also another door to the attic that is a 2668 (30"x 80") that provides access above the master bedroom for mechanical if needed. Lastly, there is an attic access ladder in the garage for storage in that area. Thanks
Common Questions:
A: Yes you can! Please click the "Modifications" tab above to get more information.
A: The national average for a house is running right at $125.00 per SF. You can get more detailed information by clicking the Cost-To-Build tab above. Sorry, but we cannot give cost estimates for garage, multifamily or project plans.
Designers/Architects that are interested in marketing their plans with us, please fill out this form
Our Low Price Guarantee
If you find the exact same plan featured on a competitor's web site at a lower price, advertised OR special SALE price, we will beat the competitor's price by 5% of the total, not just 5% of the difference! To take advantage of our guarantee, please call us at 800-482-0464 or email us the website and plan number when you are ready to order. Our guarantee extends up to 4 weeks after your purchase, so you know you can buy now with confidence.
Buy This Plan
Have any Questions? Please Call 800-482-0464 and our Sales Staff will be able to answer most questions and take your order over the phone. If you prefer to order online click the button below.
Add to cart



