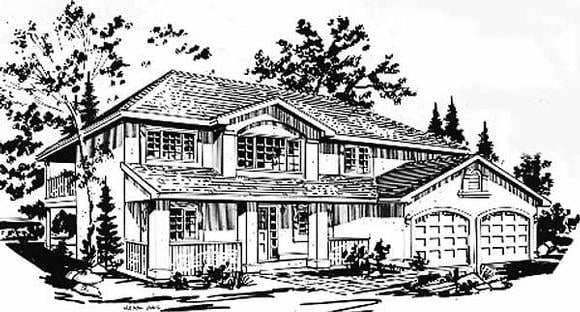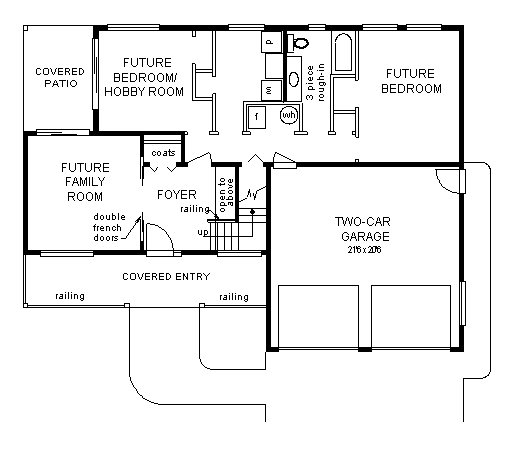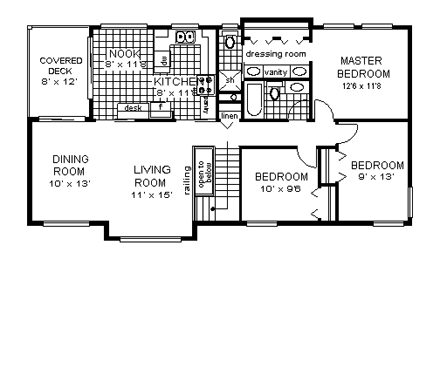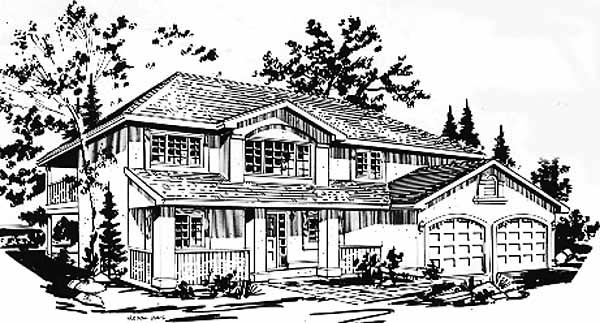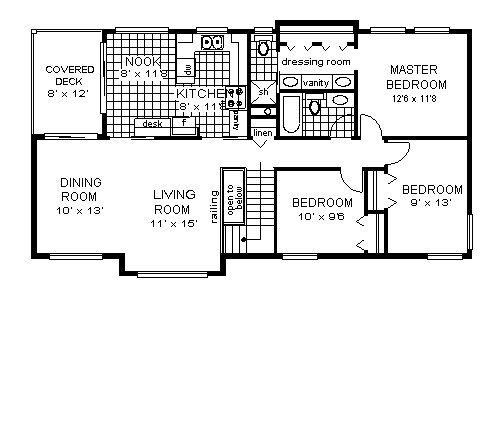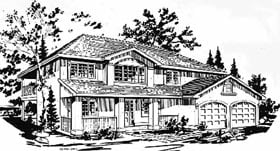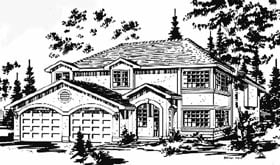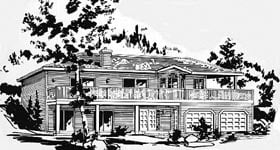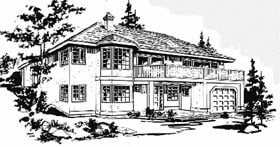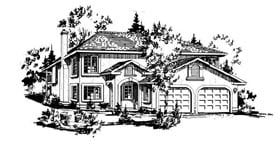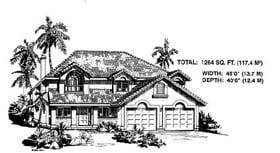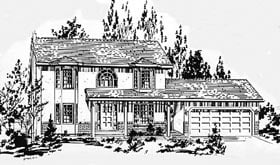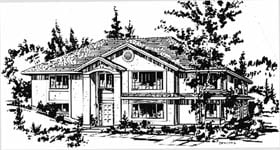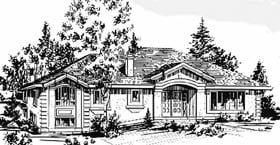15% OFF FLASH SALE! Enter Promo Code FLASH15 at Checkout for 15% discount!
Plan Number 58881
Florida Style House Plan 58881
1352 Sq Ft, 3 Bedrooms, 2 Full Baths, 2 Car Garage
Quick Specs
1352 Total Living Area114 Main Level
1238 Upper Level
3 Bedrooms
2 Full Baths
2 Car Garage
50' W x 37' D
Quick Pricing
PDF File: $700.001 Set: $600.00
5 Sets: $800.00
8 Sets: $900.00
CAD File: $1,400.00
Plan Specifications
Specifications
| Total Living Area: | 1352 sq ft |
| Main Living Area: | 114 sq ft |
| Upper Living Area: | 1238 sq ft |
| Garage Type: | Drive Under |
| Garage Bays: | 2 |
| Foundation Types: | Basement |
| Exterior Walls: | 2x6 |
| House Width: | 50' |
| House Depth: | 37' |
| Number of Stories: | 2 |
| Bedrooms: | 3 |
| Full Baths: | 2 |
| Max Ridge Height: | 16' from Front Door Floor Level |
| Primary Roof Pitch: | 6:12 |
| Roof Framing: | Truss |
| 1st Floor Master: | Yes |
| Main Ceiling Height: | 8' |
Plan Package Pricing
Pricing
- PDF File: $700.00
- 1 Set: $600.00 **
- 5 Sets: $800.00
- 8 Sets: $900.00
- Reproducible Set: $900.00
- CAD File: $1,400.00
Single Build License issued on CAD File orders. - Right Reading (True) Reverse: $175.00
All sets will be Readable Reverse copies. Turn around time is usually 3 to 5 business days. - Additional Sets: $60.00
Available Foundation Types:
-
Basement
: No Additional Fee
Total Living Area may increase with Basement Foundation option.
Available Exterior Wall Types:
- 2x6: No Additional Fee
What's Included?
What is Included in this House Plan?
Cover Sheet Landscaped architectural rendering of the exterior help the owner/builder visualize the new home completed.Foundation Plan 1/4 inch scale basement and foundation plans with all necessary dimensions and notations.
Floor Plans Detailed 1/4 inch scale main and upper story plans with complete dimensions. Floor plans also include room sizes, detail cross section keys and location of plumbing fixtures.
Electrical Schematic Plans 3/16 inch scale electrical plans showing light fixtures, switches and plug locations.
Cross Sections 1/4 inch scaled sections of the foundation, interior and exterior walls, floor and roof details for design and construction methods.
Site Plan A stock plot plan with a detailed aerial view of the home situated on a rectangular lot is provided.
Exterior Elevations 1/4 inch scale exterior elevation drawings of the front, rear and both sides of the house. These drawings show window and door locations as well as general material specifications.
All plans are drawn with 2x6 exterior walls.
Lumber, windows, doors, nails, insulation and trims. No HVAC or electrical wiring included.
Plan Modifications
Want to make changes?
Receive a FREE modification estimate in one of 3 ways. Our modification team is ready to help you adjust any plan to fit your needs. The ReDesign process is simple and estimates are free!1. Complete this On-Line Request Form
2. Print, complete and fax this PDF Form to us at 1-800-675-4916.
3. Want to talk to an expert? Call us at 913-938-8097 (Canadian customers, please call 800-361-7526) to discuss modifications.
Note: - a sketch of the changes or the website floor plan marked up to reflect changes is a great way to convey the modifications in addition to a written list.
We Work Fast!
When you submit your ReDesign request, a designer will contact you within 24 business hours with a quote.
You can have your plan redesigned in as little as 14 - 21 days!
We look forward to hearing from you!
Start today planning for tomorrow!
Cost To Build
QUICK-Cost-To-Build Estimate
- No Risk Offer: Order the QUICK-Cost-To-Build now and when you do decide to order any house plan, $24.95 will be deducted from your order! *
- Get more accurate results, quicker! No need to wait for a reliable cost.
- Get a detailed cost report for your home plan with over 70 lines of summarized cost information in under 5 minutes!
- Cost report for your zip code. (the zip code can be changed after you receive the online report)
- Estimate 1, 1-1/2 or 2 story home plans. **
- Interactive! Instantly see the costs change as you vary quality levels Economy, Standard, Premium and structure such as slab, basement and crawlspace.
- Your estimate is active for 1 FULL YEAR!
View an actual, LIVE cost report. This report is for demo purposes only. Not plan specific.
$24.95 per plan
** Available for U.S. only.QUICK Cost-To-Build estimates have the following assumptions:
QUICK Cost-To-Build estimates are available for single family, stick-built, detached, 1 story, 1.5 story and 2 story home plans with attached or detached garages, pitched roofs on flat to gently sloping sites.QUICK Cost-To-Build estimates are not available for specialty plans and construction such as garage / apartment, townhouse, multi-family, hillside, flat roof, concrete walls, log cabin, home additions, and other designs inconsistent with the assumptions outlined in Item 1 above.
User is able to select and have costs instantly calculate for slab on grade, crawlspace or full basement options.
User is able to select and have costs instantly calculate different quality levels of construction including Economy, Standard, Premium. View Quality Level Assumptions.
Estimate will dynamically adjust costs based on the home plan's finished square feet, porch, garage and bathrooms.
Estimate will dynamically adjust costs based on unique zip code for project location.
All home plans are based on the following design assumptions: 8 foot basement ceiling height, 9 foot first floor ceiling height, 8 foot second floor ceiling height (if used), gable roof; 2 dormers, average roof pitch is 12:12, 1 to 2 covered porches, porch construction on foundations.
Summarized cost report will provide approximately 70 lines of cost detail within the following home construction categories: Site Work, Foundations, Basement (if used), Exterior Shell, Special Spaces (Kitchen, Bathrooms, etc), Interior Construction, Elevators, Plumbing, Heating / AC, Electrical Systems, Appliances, Contractor Markup. View a LIVE Sample Cost Report.
QUICK Cost-To-Build generates estimates only. It is highly recommend that one employs a local builder in order to get a more accurate construction cost.
All costs are "installed costs" including material, labor and sales tax.
* Limit one $24.95 credit per complete plan package order.
** Available for U.S. only.
Previous Q & A
Common Questions:
A: Yes you can! Please click the "Modifications" tab above to get more information.
A: The national average for a house is running right at $125.00 per SF. You can get more detailed information by clicking the Cost-To-Build tab above. Sorry, but we cannot give cost estimates for garage, multifamily or project plans.
Designers/Architects that are interested in marketing their plans with us, please fill out this form
Our Low Price Guarantee
If you find the exact same plan featured on a competitor's web site at a lower price, advertised OR special SALE price, we will beat the competitor's price by 5% of the total, not just 5% of the difference! To take advantage of our guarantee, please call us at 800-482-0464 or email us the website and plan number when you are ready to order. Our guarantee extends up to 4 weeks after your purchase, so you know you can buy now with confidence.
Buy This Plan
Have any Questions? Please Call 800-482-0464 and our Sales Staff will be able to answer most questions and take your order over the phone. If you prefer to order online click the button below.
Add to cart



