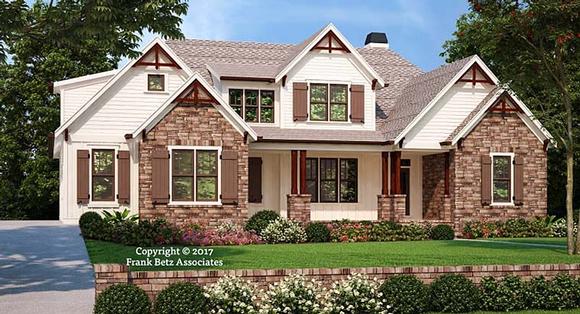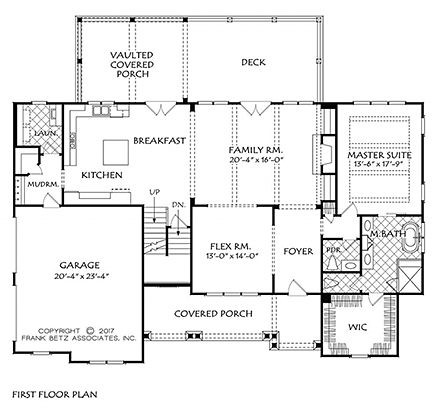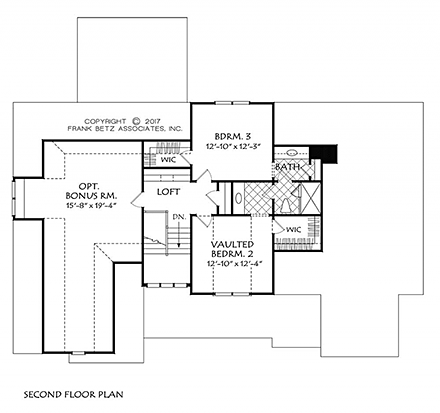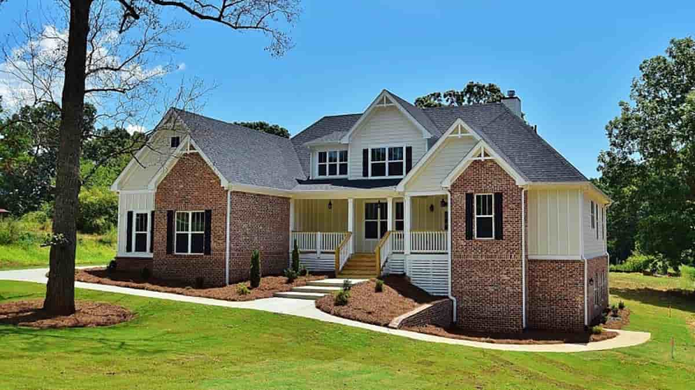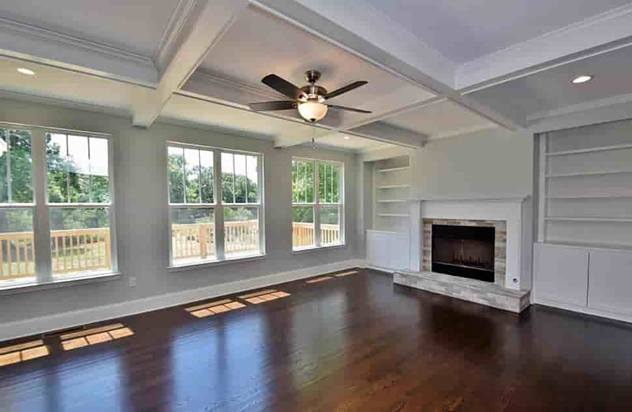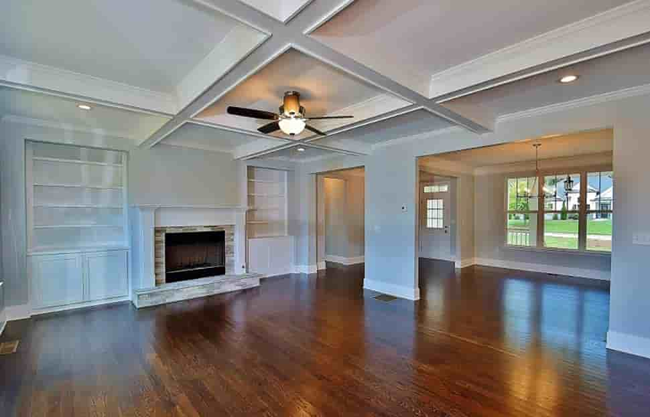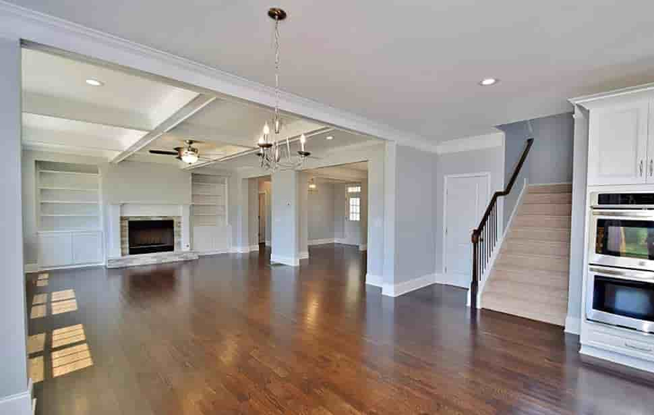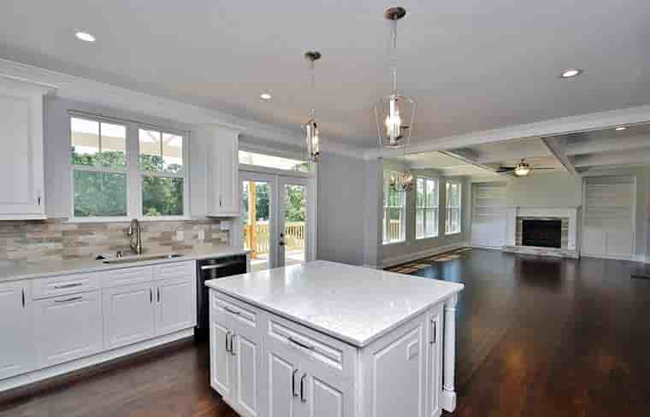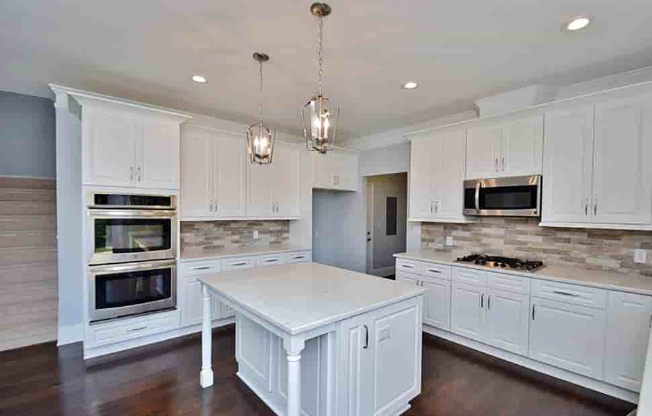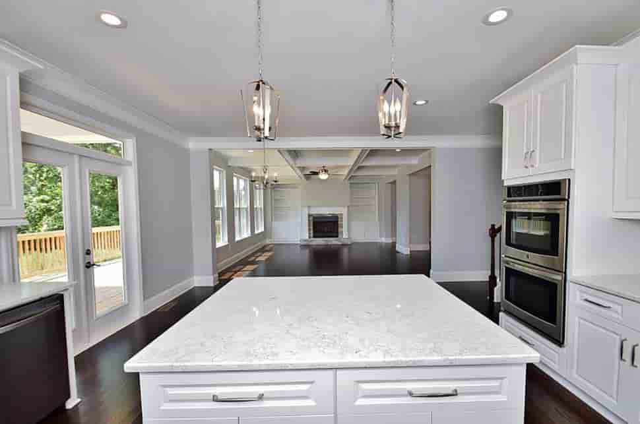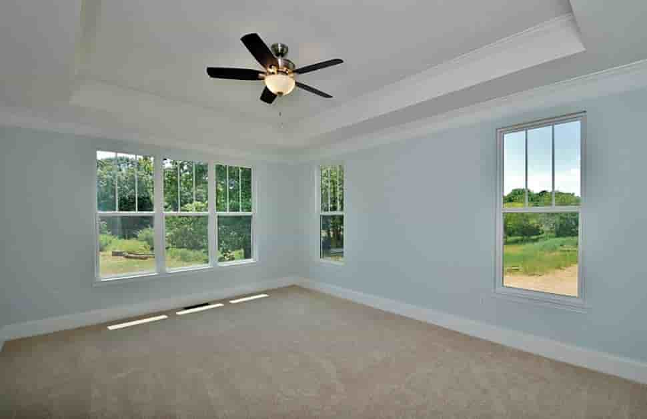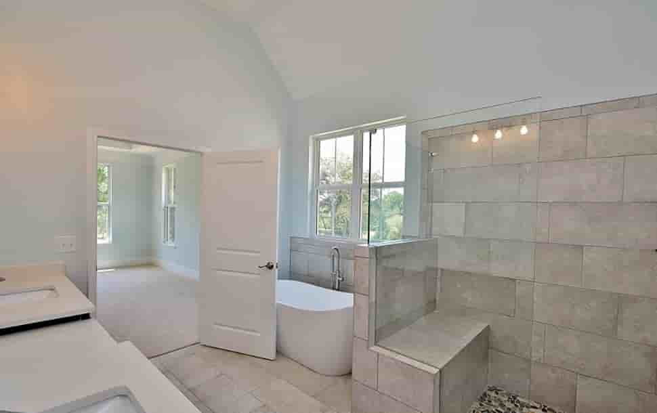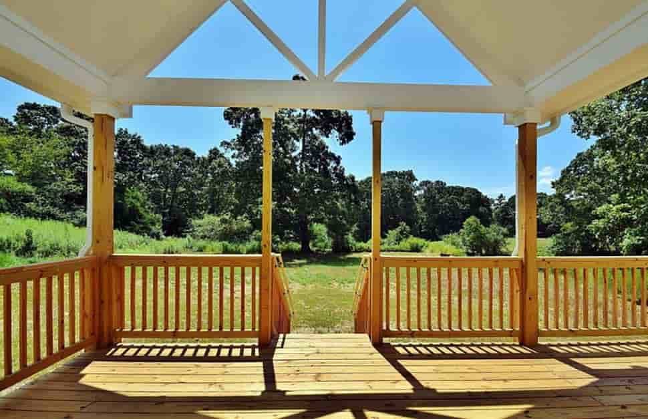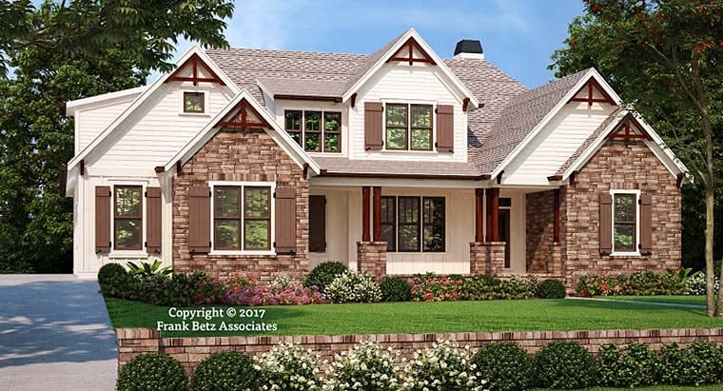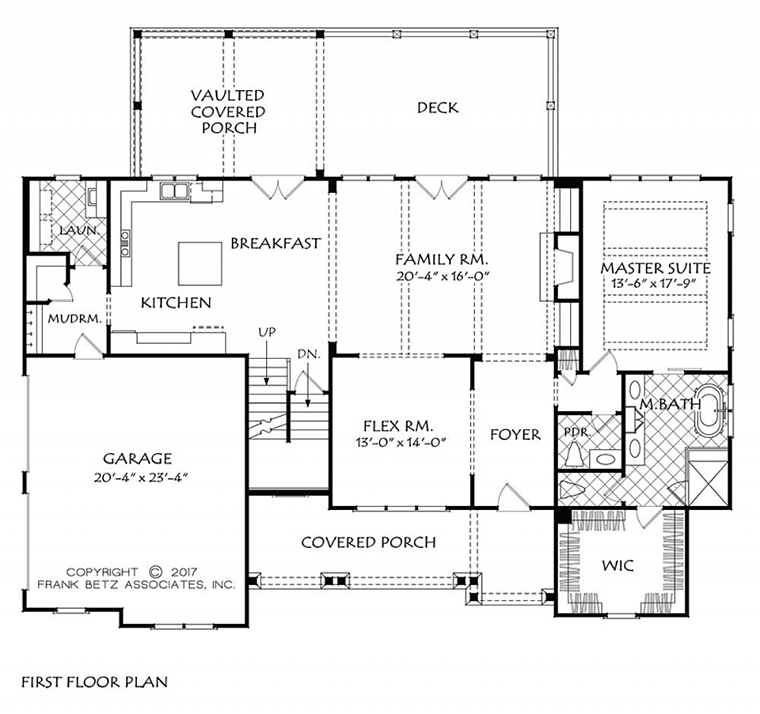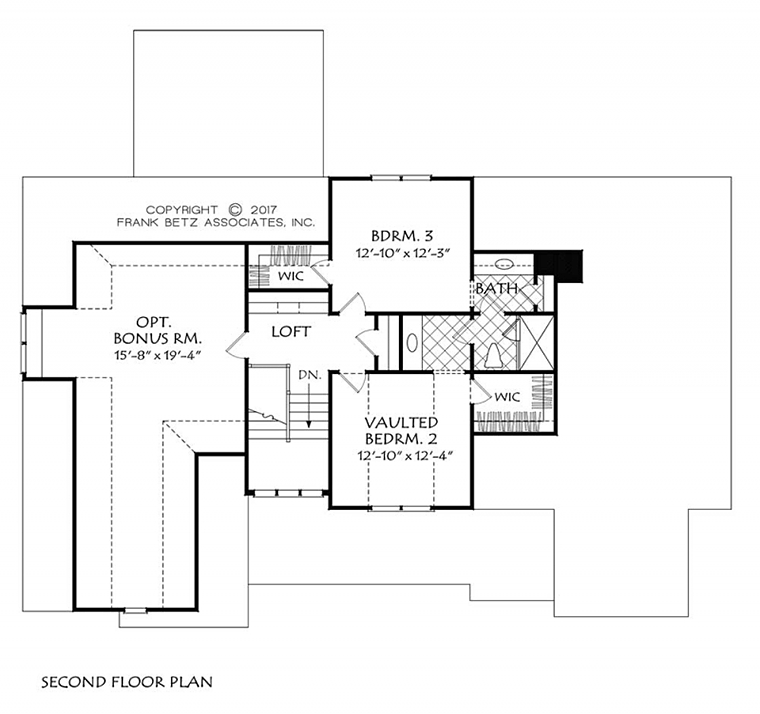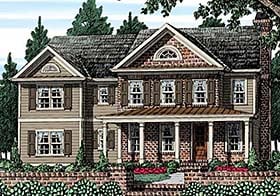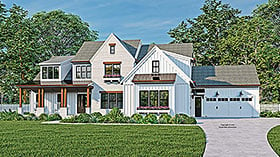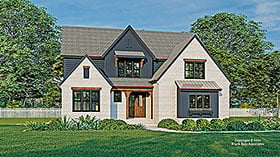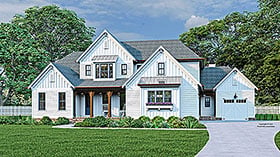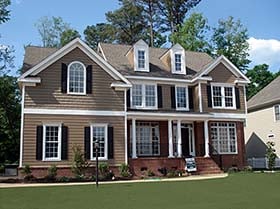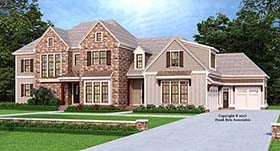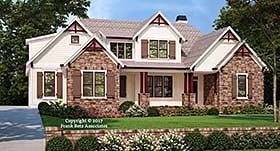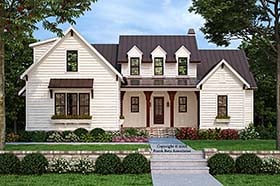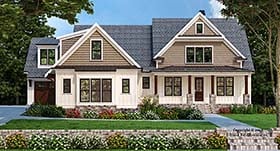15% OFF FLASH SALE! Enter Promo Code FLASH15 at Checkout for 15% discount!
Plan Number 83111
Modern Style House Plan 83111
2522 Sq Ft, 3 Bedrooms, 2 Full Baths, 1 Half Baths, 2 Car Garage
Quick Specs
2522 Total Living Area1866 Main Level
656 Upper Level
525 Bonus Area
3 Bedrooms
2 Full Baths, 1 Half Baths
2 Car Garage
66'0 W x 56'0 D
Quick Pricing
PDF File: $2,195.005 Sets plus PDF File: $2,545.00
Unlimited Use PDF: $2,395.00
CAD File: $2,995.00
Plan Specifications
Specifications
| Total Living Area: | 2522 sq ft |
| Main Living Area: | 1866 sq ft |
| Upper Living Area: | 656 sq ft |
| Bonus Area: | 525 sq ft |
| Unfinished Basement Area: | 1866 sq ft |
| Garage Area: | 514 sq ft |
| Garage Type: | Attached |
| Garage Bays: | 2 |
| Foundation Types: | Walkout Basement |
| Exterior Walls: | 2x4 |
| House Width: | 66'0 |
| House Depth: | 56'0 |
| Number of Stories: | 2 |
| Bedrooms: | 3 |
| Full Baths: | 2 |
| Half Baths: | 1 |
| Max Ridge Height: | 26'6 from Front Door Floor Level |
| Primary Roof Pitch: | 12:12 |
| Roof Framing: | Unknown |
| FirePlace: | Yes |
| 1st Floor Master: | Yes |
Special Features:
- Bonus Room
- Computer Nook
- Deck or Patio
- Entertaining Space
- Flex Space
- Front Porch
- Jack and Jill Bathroom
- Mudroom
- Open Floor Plan
- Rear Porch
- Storage Space
Plan Package Pricing
Pricing
- PDF File: $2,195.00
- 5 Sets plus PDF File: $2,545.00
- PDF File Unlimited Build: $2,395.00
Unlimited Build License issued on PDF File Unlimited Build orders. - CAD File: $2,995.00
Single Build License issued on CAD File orders. - Right Reading (True) Reverse: $295.00
All sets will be Readable Reverse copies. Turn around time is usually 3 to 5 business days.
Available Foundation Types:
-
Walkout Basement
: No Additional Fee
Total Living Area may increase with Basement Foundation option.
Available Exterior Wall Types:
- 2x4: No Additional Fee
What's Included?
What is Included in this House Plan?
Plans include all of the drawings typically needed for construction, except for site specific information and heating or cooling requirements. Each building department's requirements for plan submission vary. We recommend that you contact the building official in your area for their specific requirements.Front Elevation
All plans include the front elevation at 1/4" or 3/16" and the sides and rear elevations at 1/8" scale. These elevations show and note the exterior finished materials of the house.
Basement
Every plan is available with a walkout style basement (three masonry walls and one wood framed rear wall with windows and doors). The basement plans are a 1/4" or 3/16" scale layout of unfinished spaces showing only the necessary 2 x 6 wood framed load bearing walls. These plans are completed with dimensions, notes, and door/window sizes. Crawl space and/or slab on grade foundations are available for some plans. All foundation types are not available for all plans.
Detailed Layouts
Each plan consists of 1/4" or 3/16" scale floor layouts showing the location of 2x4 walls, doors, windows, plumbing fixtures, cabinetry, stairs and decorative ceilings. These plans are complete with dimensions, notes, door/window sizes and a schematic electrical layout.
Building Sections
The building sections are drawings which take vertical cuts through the house and the stairs showing floor, ceiling and roof height information.
Kitchen and Bath Elevations
The kitchen and bath elevations show the arrangement and size of each cabinet and other fixtures in the room. These drawings give basic information that can be used to create customized layouts with a cabinet manufacturer. Details are included for many interior and exterior conditions to provide more specific information for their construction.
Floor Framing
Each floor framing plan shows each floor joist indicating the size, spacing and length. All beams are labeled and sized. All of the joist are counted and coordinated with the material list. Each framing plan sheet includes any framing details that are needed (tray details, connection details, etc.). All of the framing is designed using conventional 2 X 10 floor joist or wood I-Joist, depending on the span conditions of each home plan. Framing plans are not available for all home plans.
Ceiling Framing
The ceiling joist framing plan shows each ceiling joist indicating the size,spacing and length. All beams are labeled and sized. All of the joist are counted and coordinated with the material list. Framing plans are not available for all home plans.
Roof Framing
The roof framing plan shows each rafter, valley, hip and ridge indicating the size, spacing and length. All beams are labeled and sized. All of the joist are counted and coordinated with the material list. Framing plans are not available for all home plans.
Additional Details Sheets
Each plan order includes one set of typical detail sheets that show foundation details, typical wall sections and other framing details. Also included on the detail sheets are miscellaneous interior trim and fireplace details that can be used to customize the home.
Plan Modifications
Want to make changes?
Our modification team is ready to help you adjust this plan to fit your needs. Receive a FREE modification estimate by completing this form.
Cost To Build
QUICK-Cost-To-Build Estimate
- No Risk Offer: Order the QUICK-Cost-To-Build now and when you do decide to order any house plan, $24.95 will be deducted from your order! *
- Get more accurate results, quicker! No need to wait for a reliable cost.
- Get a detailed cost report for your home plan with over 70 lines of summarized cost information in under 5 minutes!
- Cost report for your zip code. (the zip code can be changed after you receive the online report)
- Estimate 1, 1-1/2 or 2 story home plans. **
- Interactive! Instantly see the costs change as you vary quality levels Economy, Standard, Premium and structure such as slab, basement and crawlspace.
- Your estimate is active for 1 FULL YEAR!
View an actual, LIVE cost report. This report is for demo purposes only. Not plan specific.
$24.95 per plan
** Available for U.S. only.QUICK Cost-To-Build estimates have the following assumptions:
QUICK Cost-To-Build estimates are available for single family, stick-built, detached, 1 story, 1.5 story and 2 story home plans with attached or detached garages, pitched roofs on flat to gently sloping sites.QUICK Cost-To-Build estimates are not available for specialty plans and construction such as garage / apartment, townhouse, multi-family, hillside, flat roof, concrete walls, log cabin, home additions, and other designs inconsistent with the assumptions outlined in Item 1 above.
User is able to select and have costs instantly calculate for slab on grade, crawlspace or full basement options.
User is able to select and have costs instantly calculate different quality levels of construction including Economy, Standard, Premium. View Quality Level Assumptions.
Estimate will dynamically adjust costs based on the home plan's finished square feet, porch, garage and bathrooms.
Estimate will dynamically adjust costs based on unique zip code for project location.
All home plans are based on the following design assumptions: 8 foot basement ceiling height, 9 foot first floor ceiling height, 8 foot second floor ceiling height (if used), gable roof; 2 dormers, average roof pitch is 12:12, 1 to 2 covered porches, porch construction on foundations.
Summarized cost report will provide approximately 70 lines of cost detail within the following home construction categories: Site Work, Foundations, Basement (if used), Exterior Shell, Special Spaces (Kitchen, Bathrooms, etc), Interior Construction, Elevators, Plumbing, Heating / AC, Electrical Systems, Appliances, Contractor Markup. View a LIVE Sample Cost Report.
QUICK Cost-To-Build generates estimates only. It is highly recommend that one employs a local builder in order to get a more accurate construction cost.
All costs are "installed costs" including material, labor and sales tax.
* Limit one $24.95 credit per complete plan package order.
** Available for U.S. only.
Previous Q & A
Common Questions:
A: Yes you can! Please click the "Modifications" tab above to get more information.
A: The national average for a house is running right at $125.00 per SF. You can get more detailed information by clicking the Cost-To-Build tab above. Sorry, but we cannot give cost estimates for garage, multifamily or project plans.
Designers/Architects that are interested in marketing their plans with us, please fill out this form
Our Low Price Guarantee
If you find the exact same plan featured on a competitor's web site at a lower price, advertised OR special SALE price, we will beat the competitor's price by 5% of the total, not just 5% of the difference! To take advantage of our guarantee, please call us at 800-482-0464 or email us the website and plan number when you are ready to order. Our guarantee extends up to 4 weeks after your purchase, so you know you can buy now with confidence.
Buy This Plan
Have any Questions? Please Call 800-482-0464 and our Sales Staff will be able to answer most questions and take your order over the phone. If you prefer to order online click the button below.
Add to cart



