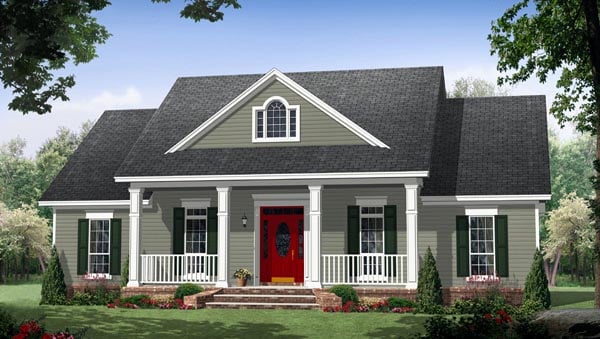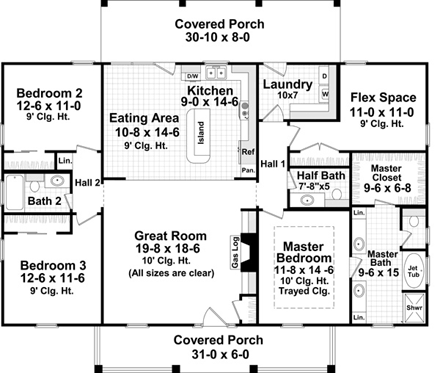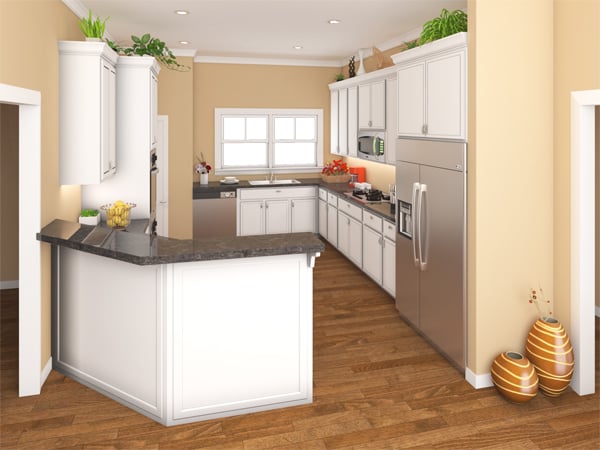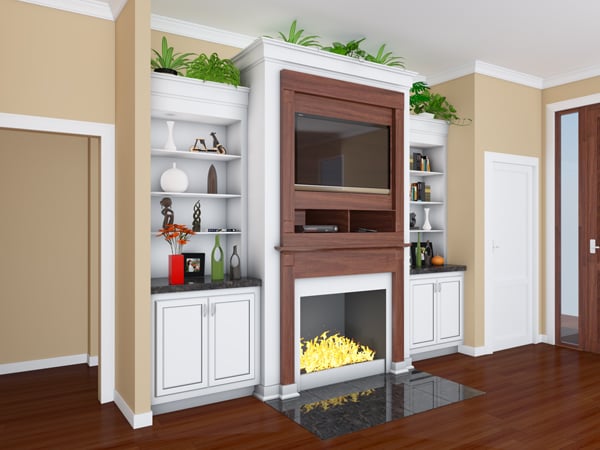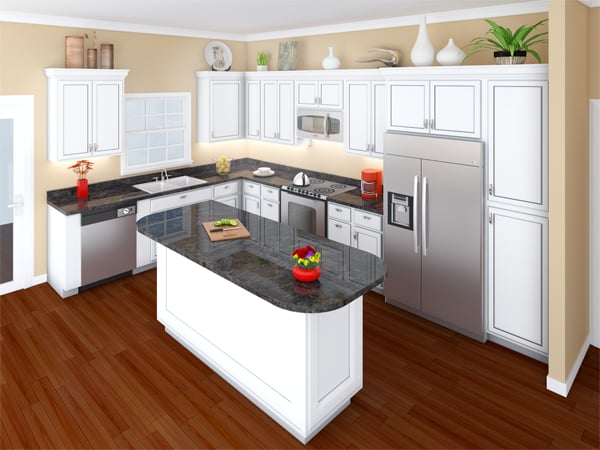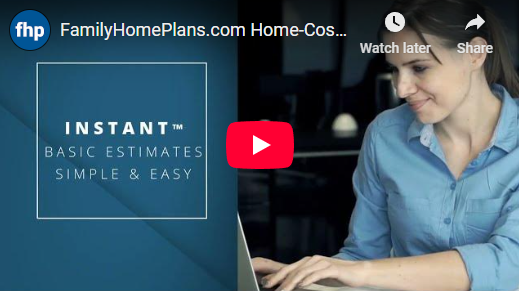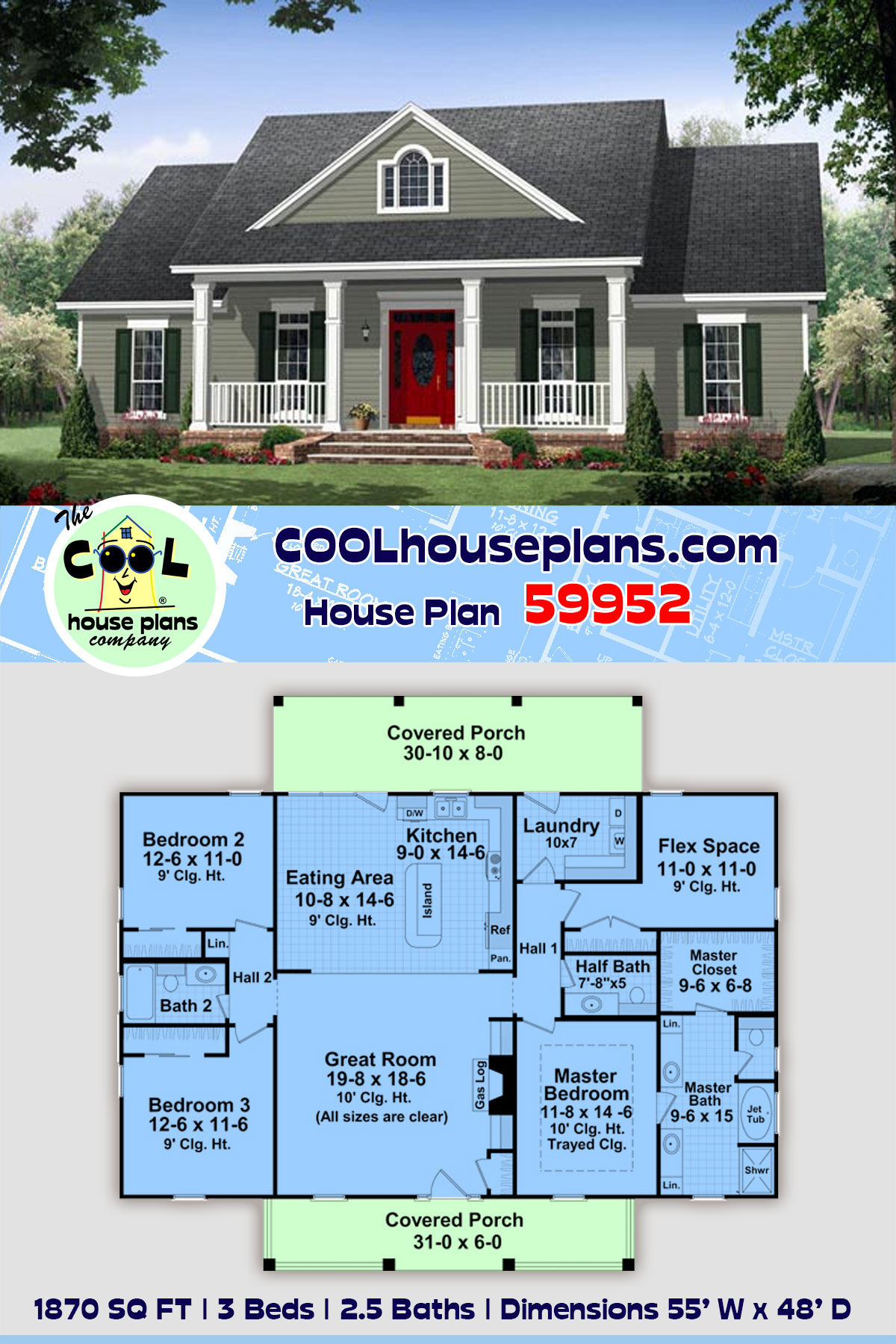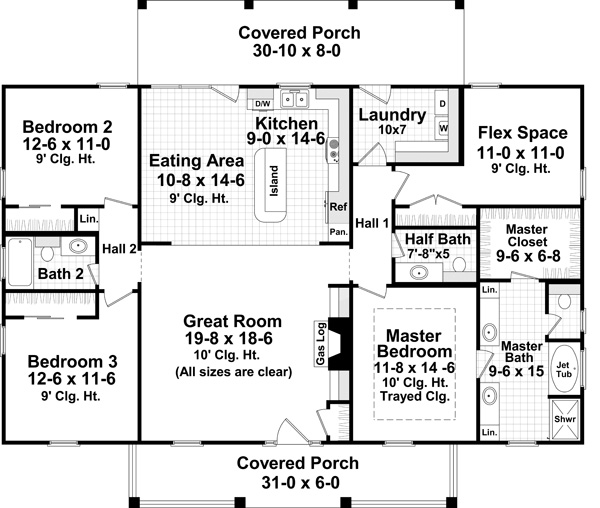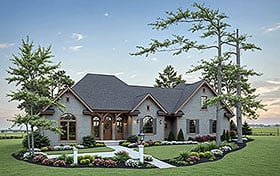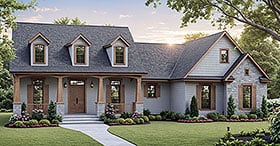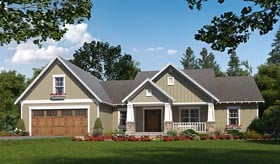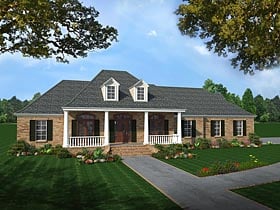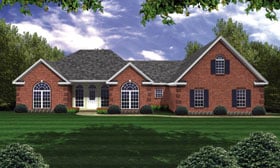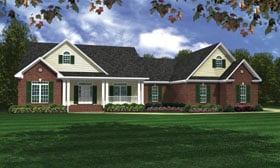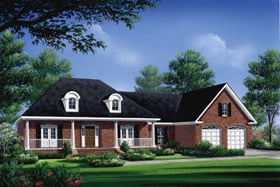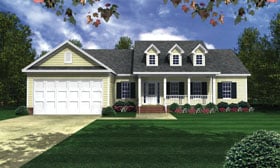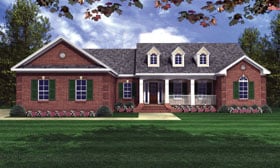- Home
- House Plans
- Plan 59952
Plan 59952 Order Code: C101
Traditional Style House Plan 59952
1870 Sq Ft, 3 Bedrooms, 2 Full Baths, 1 Half Baths
Quick Specs
1870 Total Living Area1870 Main Level
3 Bedrooms
2 Full Baths, 1 Half Baths
55' W x 48' D
Quick Pricing
PDF File: $1,300.001 Set: $1,150.00
5 Sets: $1,400.00
5 Sets plus PDF File: $1,600.00
CAD File: $1,950.00
COOL Plan Description
Colonial Country Traditional House Plan 59952 with 1,870 Sq Ft, 3 Bed, 2 Bath, 0 Car Garage
Ready to catch some chill vibes? Check out this Colonial, Country, and Traditional house plan—Plan 59952. With 1,870 square feet of laidback living space, this pad brings you 3 comfy bedrooms, 2 full baths, and a sweet half bath for your guests. Whether you're looking to settle in with family or set up your ultimate hangout zone, this house plan's got you covered.
The curb appeal is totally classic with a breezy front porch—perfect for morning coffee, people-watching, or just soaking in the sunset after a long day. The rear porch adds even more space for outdoor living, grilling, or post-beach relaxation. The exterior lines keep it timeless with a mix of Colonial and Country charm, while the wide 55' footprint means you've got room to breathe.
Step inside and you're greeted by a main living area designed for easy flow. The open concept layout keeps everyone connected—whether you're lounging in the great room by the cozy fireplace or whipping up a feast in the kitchen. Nine-foot ceilings make everything feel extra spacious, and natural light just pours in for those good vibes all day long.
Your primary suite is all about comfort, tucked on the first floor for easy access. You'll love the private bath and ample closet space, making it a sweet escape at the end of the day. The other two bedrooms are just right for kids, guests, or even your home office or studio—plenty of flexibility for whatever your lifestyle needs.
Bonus features? You bet. From that inviting fireplace to tons of porch space for chilling, and a layout that works perfectly for entertaining or quiet nights in, this house plan nails the blend of function and style. No garage means you've got even more room for gardens, outdoor gear, or future add-ons.
Choose between a crawlspace or stem wall slab foundation, so you can build your dream spot on your perfect lot. Whether you're a growing family, a couple ready to downsize, or just looking for a breezy, open plan to call home, this Colonial country-traditional stunner is your ticket to easy living. Grab your board—or your favorite book—and get ready to enjoy life at your own pace.
Plan Specifications
Specifications
| Total Living Area: | 1870 sq ft |
| Main Living Area: | 1870 sq ft |
| Garage Type: | None |
| See our garage plan collection. If you order a house and garage plan at the same time, you will get 10% off your total order amount. | |
| Foundation Types: | Crawlspace Stem Wall Slab |
| Exterior Walls: | 2x4 2x6 |
| House Width: | 55' |
| House Depth: | 48' |
| Number of Stories: | 1 |
| Bedrooms: | 3 |
| Full Baths: | 2 |
| Half Baths: | 1 |
| Max Ridge Height: | 23'9 from Front Door Floor Level |
| Primary Roof Pitch: | 8:12 |
| Roof Load: | 40 psf |
| Roof Framing: | Stick |
| Porch: | 433 sq ft |
| FirePlace: | Yes |
| 1st Floor Master: | Yes |
| Main Ceiling Height: | 9' |
Special Features:
- Front Porch
- Rear Porch
Plan Package Pricing
Pricing
- PDF File: $1,300.00
- 1 Set: $1,150.00 **
- 5 Sets: $1,400.00
- 5 Sets plus PDF File: $1,600.00
- CAD File: $1,950.00
Single Build License issued on CAD File orders. - Materials List: $150.00
- Right Reading (True) Reverse: $150.00
All sets will be Readable Reverse copies. Turn around time is usually 3 to 5 business days. - Additional Sets: $65.00
Additional Notes
Materials List, if ordered, has 1 week lead timeAvailable Foundation Types:
- Crawlspace : No Additional Fee
- Stem Wall Slab : No Additional Fee
Available Exterior Wall Types:
- 2x4: No Additional Fee
- 2x6: No Additional Fee
What's Included?
What is Included in this House Plan?
Cover Sheet, showing architectural rendering of the residenceFloor Plan/Plans (scale: 1/4" = 1' - 0")
Cabinet Elevations (scale: 3/8" = 1' - 0")
Electrical Plan Layout with Electrical Symbols Legend
Exterior Elevations (typically 4)
Typical Exterior Wall Section (scale: 3/4" = 1' - 0")
Section Thru Building (usually 1/2" = 1' - 0", transverse section)
Roof Drainage Plan (scale: 1/8" = 1' - 0")
Foundation Plan and Details (plan scale: 1/4" = 1'-0"; details: 3/4"=1'-0")
Short-form FHA/VA Specifications form
License to Build
Plans range in number of pages from 5 to 13 pages on 24" x 36" sheets. Any plan less than 1200 heated sq ft is formatted on 18x24 size paper. Printed on a wide-format xerox machine to guarantee quality of the prints and very good legibility. Prints are printed on white bond paper. Reproducible plans are printed on eraseable vellum.
This Plan is a USDA Rural Development Certified Plan
Plan Modifications
Want to make changes?
Receive a FREE modification estimate:Plan modification is a way of turning a stock plan into your unique custom plan. It's still just a small fraction of the price you would pay to create a home plan from scratch. We believe that modification estimates should be FREE!
We provide a modification service so that you can customize your new home plan to fit your budget and lifestyle.
Simply contact the modification department via...
Email Us This is the best and quickest way to get a modification quote!
Please include your Telephone Number, Plan Number, Foundation Type, State you are building in and a Specific List of Changes.
It's as simple as that!
Cost To Build
What will it cost to build your new home?
Let us help you find out!
- COOLhouseplans.com has partnered with Home-Cost.com to provide you the most accurate, interactive online estimator available. Home-Cost.com is a proven leader in residential cost estimating software for over 20 years.
- No Risk Offer: Order your Home-Cost Estimate now for just $29.95! We will provide you with a discount code in your receipt for when you decide to order any plan on our website than will more than pay you back for ordering an estimate.
Accurate. Fast. Trusted.
Construction Cost Estimates That Save You Time and Money.
$29.95 per plan
** Available for U.S. and Canada
With your 30-day online cost-to-build estimate you can start enjoying these benefits today.
- INSTANT RESULTS: Immediate turnaround—no need to wait days for a cost report.
- RELIABLE: Gain peace of mind and confidence that comes with a reliable cost estimate for your custom home.
- INTERACTIVE: Instantly see how costs change as you vary design options and quality levels of materials!
- REDUCE RISK: Minimize potential cost overruns by becoming empowered to make smart design decisions. Get estimates that save thousands in costly errors.
- PEACE OF MIND: Take the financial guesswork out of building your dream home.
- DETAILED COSTING: Detailed, data-backed estimates with +/-120 lines of costs / options for your project.
- EDITABLE COSTS: Edit the line-item labor & material price with the “Add/Deduct” field if you want to change a cost.
- Accurate cost database of 43,000 zip codes (US & Canada)
- Print cost reports or export to Excel®
- General Contractor or Owner-Builder contracting
- Estimate 1, 1½, 2 and 3-story home designs
- Slab, crawlspace, basement or walkout basement
- Foundation depth / excavation costs based on zip code
- Cost impact of bonus rooms and open-to-below space
- Pitched roof or flat roof homes
- Drive-under and attached garages
- Garage living – accessory dwelling unit (ADU) homes
- Duplex multi-family homes
- Barndominium / Farmdominium homes
- RV grages and Barndos with oversized overhead doors
- Costs adjust based on ceiling height of home or garage
- Exterior wall options: wood, metal stud, block
- Roofing options: asphalt, metal, wood, tile, slate
- Siding options: vinyl, cement fiber, stucco, brick, metal
- Appliances range from economy to commercial grade
- Multiple kitchen & bath counter / cabinet selections
- Countertop options range from laminate to stone
- HVAC, fireplace, plumbing and electrical systems
- Fire suppression / sprinkler system
- Elevators
Home-Cost.com’s INSTANT™ Cost-To-Build Report also provides you these added features and capabilities:
Previous Q & A
Previous Questions and Answers
A: Hello, We do offer plan 59155 which is very similar with the garage added and a basement foundation. It also has an unfinished bonus room above the garage, and the laundry has been relocated, and a few other minor changes in that area. The basement version of plan 59952 is 59973 which is 1951 s.f. We added four feet to the width in order to add basement stairs and a walk in pantry along the left side of breakfast area. It comes as a walkout basement on the rear which may not fit your lot if your intent is to place the garage on the rear. If you like one of these plans, just reply and let us know what you want to change and we will provide a quote. Thanks.
A: Hello, The ac unit will be located in the attic, which is very common. If you wish to locate it on the first floor, in a closet, it requires a 3'x3' space. The hall linen closet could be expanded by one foot into the rear bedroom, and one foot into the closet to make it big enough for the ac unit. The hall bath and closets could then be shifted to the front by 6" so you only lose 6" depth in each of those bedrooms, instead of 12" in the rear bedroom. Adding one foot depth to that side of the house is also possible. If you need a quote to modify the plan, just reply with a list of any revisions. Thanks.
A: Hello, We do have this plan available with 2x6 exterior walls at no additional cost. Whenever your ready to proceed, call the website to place an order, and request the 2x6 option. Refer to this email from Stephen Mathis at House Plan Gallery, since the 2x6 option is not listed online. Thanks!
A: Hello, The video does show the same kitchen as the floor plan but there are some snap shots on the right side of screen that do not go with this plan. Thank you for pointing this out. We will remove the incorrect photos immediately, as that is an error. The photos of the kitchen with the angled bar , with no island is from a totally different plan. Not sure which plan, but its not related to this plan. Thanks.
A: Hello, The "rule of thumb" for columns is at least one inch of thickness per foot of height. The front porch is 11' height, so we have 12" columns there. If you wish to downsize to 6" or 8", definitely use the largest size. Thanks.
A: Hello, No, we do not have that exact layout mentioned. We could modify the plan to change the left side to one bed/one bath, and then keep the right side as is, except for changing the half bath to be a walk in pantry, or extra master closet space. The modification fee would be $395 in addition to the plan package. Allow 4 to 6 working days for preliminary plans, and another 7 to 10 working days for final plans. Thanks,
A: See plan 59973 for the basement version. Plan 59952 is slab or crawlspace foundation ONLY, since there is no space for stairs in it. The width of 59973 is four feet wider, in order to add the stairs. Great room and master bedroom also gained width. Thanks.
A: Hello, Predrawn house plans do not come with mechanical plans. The location of all of that would vary based on your choice of foundation, type of water heater, number of water heaters, and local codes, etc.. There is no one answer to the best location. The attic is the best place for the ac unit. Tankless water heaters mount anywhere, including on the exterior wall, or you can put a old timey tank type in the flex space closet, or in the attic with a catch basin pan under it. Thanks.
A: Hello, The website says "stem wall slab" comes with this plan, but thats not correct. It comes with a "raised slab", which is similar to a "stem wall slab", but it has block around the perimeter, then its backfilled with fill dirt, and the slab is poured on top of that elevated platform. The height can be 8", or whatever you like. We do have "slab on grade" type foundation details which can be substituted by your builder onsite. There is no need to have the plan modified for that item, unless your permit office requires it. When you place the order, be sure to tell the salesperson to note on the order that you would like the free "slab on grade" foundation details. We will then add the extra page, and it will be included. If you need the plans to be modified to show slab on grade, the cost would be $250 in addition to the plan package. Allow 4 to 6 working days. Thanks.
A: Yes. 48' is the overall depth, including the porches.
A: 7'x3'-4" overall. Thanks.
A: See plan 59973 for the basement version. Thanks
A: Yes, both porches will come as concrete slab in both the slab and crawlspace foundation. Thanks.
A: Please read the "Frequently asked questions" section of the site concerning plan contents. Predrawn house plans do not include mechanical plans, which is plumbing, heat and ac, etc... The floor plan does show locations for all the plumbing fixtures, so the plumber normally uses the floor plan to layout the drains and and vents. Thanks.
A: Hello, We have a very similar version with an attached garage. See plan 59134. The laundry and half bath are relocated, and there is an unfinished bonus room above the garage. We also have smaller versions, different exterior, carport version, etc.. Plan 59952 does already come with a plan for a detached two car carport sized 24'-8"x24'-8". Its an open carport. You could just build it attached to the house, and add walls and garage doors to it if your permit office allows site changes, or we can provide a quote to modify the plans. Thanks.
A: Hello, Predrawn house plans do not include mechanical plans. Tankless type water heaters are mounted anywhere you want them, on the exterior walls, inside the house, or in the attic. You may choose to have one or two. Your builder will select the best location based on the type you choose. IF you choose an old timey tank type, it can go in the attic, or in the flex space closet. The hvac system would be in the attic. Be advised that this plan does come with a plan for an optional two car detached carport. You can build it or not, and put it wherever you want. Thanks.
A: Hello, The stone fireplace and chimney would add approx. $6000 in construction costs over the cost of the existing gas logs. The chimney would protrude through the roof on the right side of the gable over the front porch. It would work fine. That change can be made onsite with the builder.
A: Hello, We assume your intent is to vault the ceiling in the great room and above the eating area/kitchen so that the loft above the kitchen can be open to the great room with a railing or half wall up there. If you want to have regular stairs for the loft, we could widen the whole house by four feet in order to create enough space to add stairs either along the left wall of great room going up towards the rear, or along the left wall of the eating area, going up towards the front. If you want to only use existing attic space for this new loft, then the ceiling of the loft would start at the floor line in the rear, and slope up with the roofline at 8" per foot towards the middle of the house. The ceiling height would be approx. 9' tall by the time it gets to the front edge of the loft. If your intent is to add a full two story wall at the rear of the loft to create flat 8' ceiling height over the entire loft, that can also be done. It would look like a wide shed style dormer in the rear view, with windows in the rear of the loft. The size of the loft would be about 15' deep, by whatever width you want. The useable space upstairs would depend on whether or not you want to add the dormer on the rear, or just use existing attic space. The other option for loft access would be a ladder bolted to the wall between the eating area and great room. This concept would not require us to increase the width of the house. The fee to widen the house four feet, then add stairs, vaulted ceiling in great room/kitchen area, and a loft upstairs would be $495 in addition to the plan package. If you prefer the ladder to the loft option, without widening the house, the fee would be $300 in addition to the plan package. When you are ready to proceed, please call the website to place your order for the plan package. Be sure to tell them that you are having modifications done by the designer. They will process the order, and send a copy to us. We will then proceed with preliminary plans for your review. We would request payment when we have completed the final plans. Allow 5 to 8 working days for preliminary plans, and another 10 to 15 working days for final plans. Timelines change with our workload, and may vary depending on when you decide to proceed. We look forward to working with you. PS- Customized materials list are not a part of this quote. If you purchase the online materials list, it will match the ORIGINAL plans. We do not offer customized materials lists at this time. Local builders and carpenters are the best source for those. Modification Department Stephen Mathis, CPBD
A: This plan actually comes with a detached two car carport. You can add the breezeway and the pantry shelves on-site with your builder.
A: Hello, We are the designer of this plan you found at www.FamilyHomesPlans.com. The fee would be $425.00 in addition to the purchase of the 5 set or the PDF plan package. When you are ready to proceed, please call the website to place your order for the plan package. Be sure to tell them that you are having modifications done by the designer. They will process the order, and send a copy to us. We will then proceed with preliminary plans for your review. We would request payment for the modification fees when we complete the work. Please allow 8 to 12 working days for preliminary plans, and an additional 14 to 18 working days for final plans to be completed. Amanda ----------- House Plan Gallery, Inc. Special Note: Customized materials list are not included in this quote. If you purchase the online material list, it will match the ORIGINAL plans NOT the customized set. We do not offer customized materials list at this time. Local builders and carpenters are the best source for those.
A: Sure. See plan 59155 for this same floor plan with a garage/bonus and basement foundation option.
A: Hello, You are correct. We do not locate heat and ac units on most plans because the best location varies with foundation type selected, number of units the client wishes to use, etc.etc.. The plans state that the hvac unit is to be located onsite in the attic.
Water heater location again depends on how many you want, and what type. Tankless water heaters are common now, and they can be mounted on the exterior studwall. If you prefer a conventional water heater, it can be in the attic, or in the corner of a closet suck as the flex space.
This plan comes with the roof stick framed, with regular lumber, so there is interior load bearing walls. If you dont want interior load bearing walls, then you would need to use prefab roof trusses instead of stick framing. If you want trusses, just provide a copy of the plans to your local truss company, and they will build the trusses to meet your local engineering loads. Trusses transfer the loads to the exterior walls.
Attic access is in the ceiling of hall 1, but could be wherever you want it.
Thanks.
A: Hello, Sure, See plan 59973, which is the basement version of that same plan. We had to widen the middle by 4 feet to add basement stairs. The basement comes as unfinished. Thanks.
A: Hello, The half bath area does not contain enough space to add basement stairs there, even in a "U" shaped layout. We do have an alternate plan for anyone wanting a basement version though... See plan 59973 for the same plan with a walk out basement. We had to add four feet width to the house to allow for the stairs, so its bigger.. 1951 s.f. instead of 1870...
A: Hello, See plan 59936. Its a 1640 s.f. version of that same plan, but without the flex space, and laundry area. We relocated the laundry, and removed the bonus room. This would be a better starting point than the larger version.
If we start with plan 59936, which is 1640 s.f., then remove the left bedrooms and bath, the footage would be 1205 s.f. heated.
Thats still more than twice the footage you want. We recommend looking at other plans if you need less than 600 s.f.
See plan 59039, which is 600 s.f., or plan 59040 which is 800 s.f.. Those will give you a better idea of what size you are talking about....
If you need a custom plan drawn to fit your needs, just let me know more about what you want, and we can provide a quote for it, or we can modify any of the existing plans I just mentioned.
Thanks and God bless!
A: Hello, Yes, We could modify this plan, but you may prefer to just purchase plan 59155. Its the same house with the addition of a garage, basement, and a bonus room over the garage. The bonus room could just be used as floored attic. If you wish to obtain a quote to modify a plan, it would be less costly to remove the bonus room from this plan, than to add a basement and garage to the other. Same end result anyway..
Thanks.
PS- The slight difference in footage is the longer hallway to the garage due to the two sets of stairs.
A: These are presentation images online. They are not made to any scale. They are not for building the house, they are only for presentation. Now the actual blueprints you get when you purchase the plans will be at 1/4" per foot scale, if thats what you meant. Thanks.
Common Questions:
A: Yes you can! Please click the "Modifications" tab above to get more information.
A: The national average for a house is running right at $125.00 per SF. You can get more detailed information by clicking the Cost-To-Build tab above. Sorry, but we cannot give cost estimates for garage, multifamily or project plans.
Our Low Price Guarantee
If you find the exact same plan featured on a competitor's web site at a lower price, advertised OR special SALE price, we will beat the competitor's price by 5% of the total, not just 5% of the difference! To take advantage of our guarantee, please call us at 800-482-0464 or email us the website and plan number when you are ready to order. Our guarantee extends up to 4 weeks after your purchase, so you know you can buy now with confidence.
Call 800-482-0464





