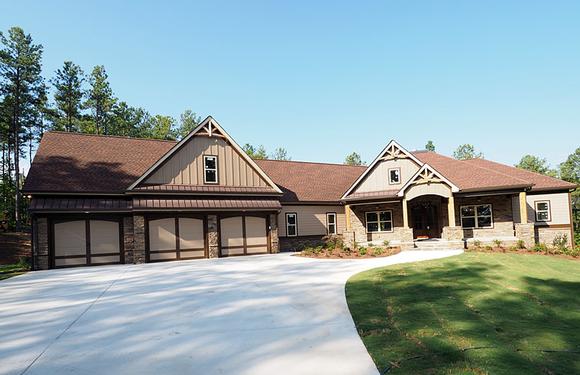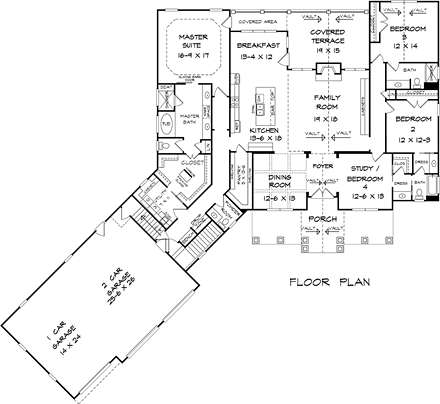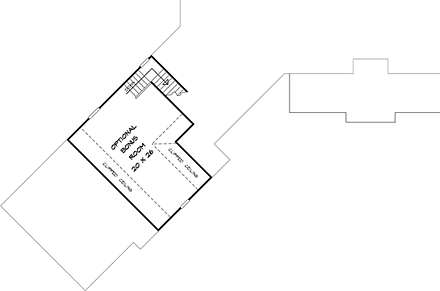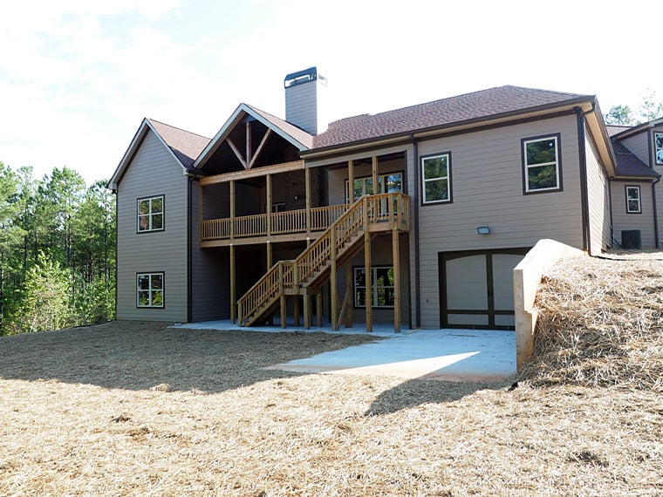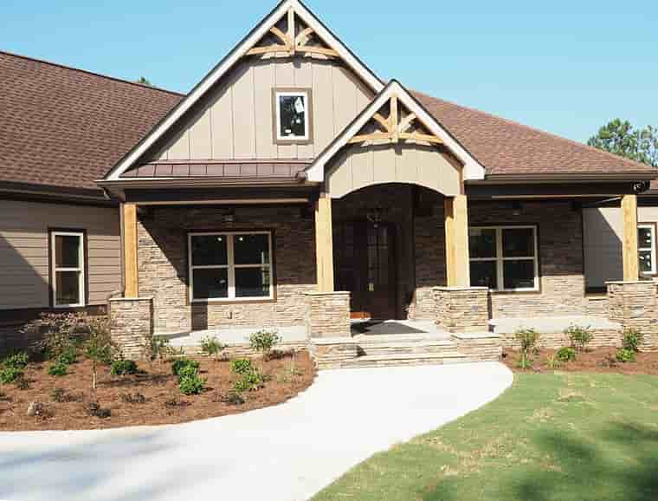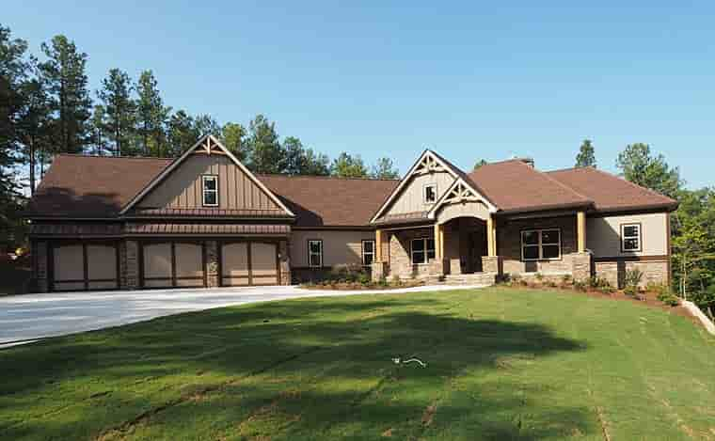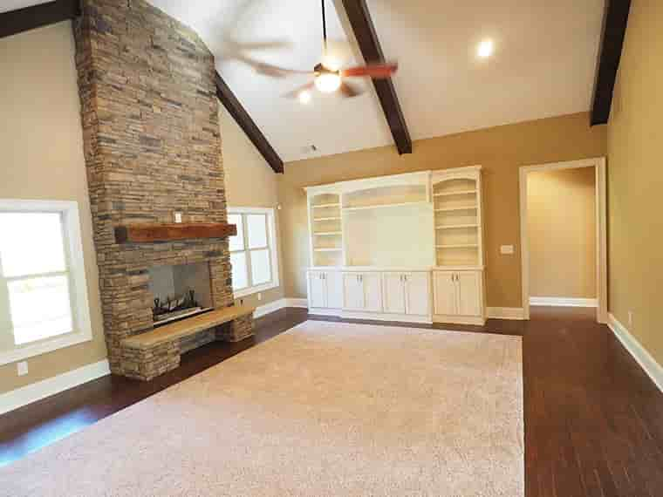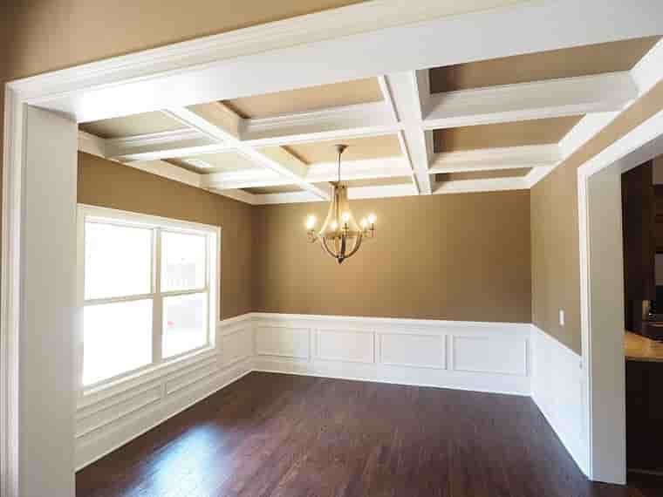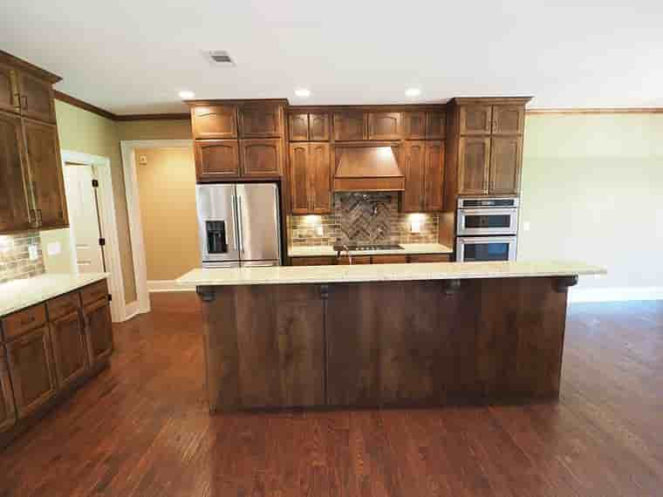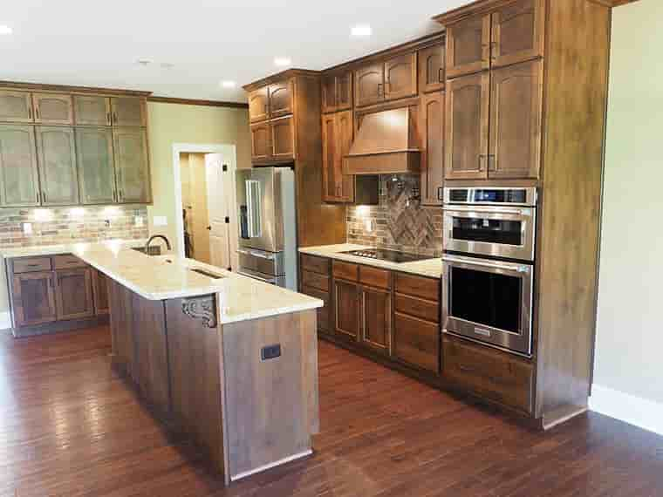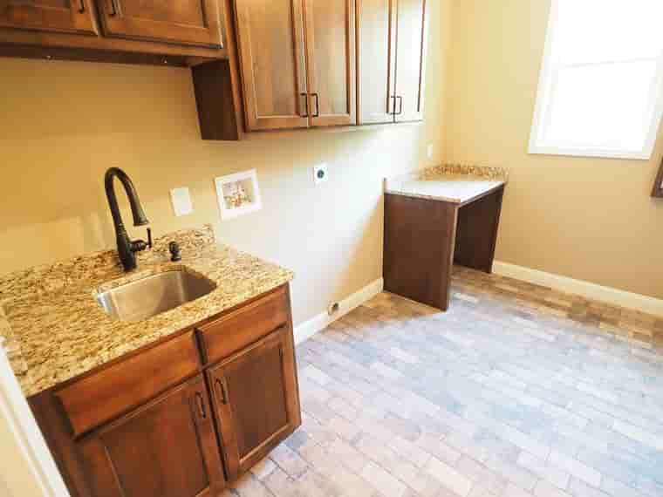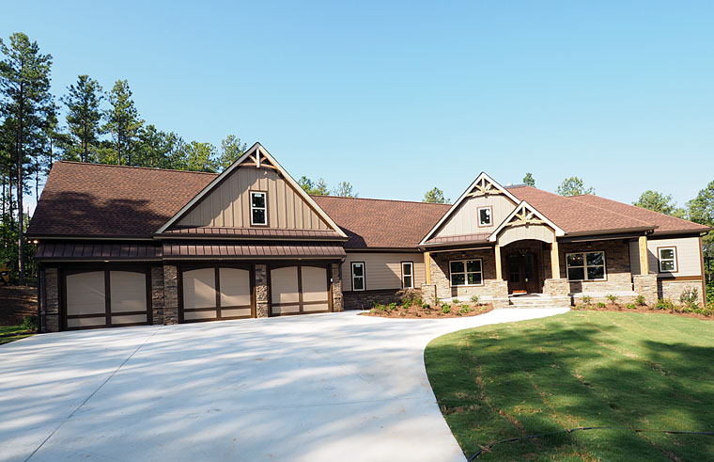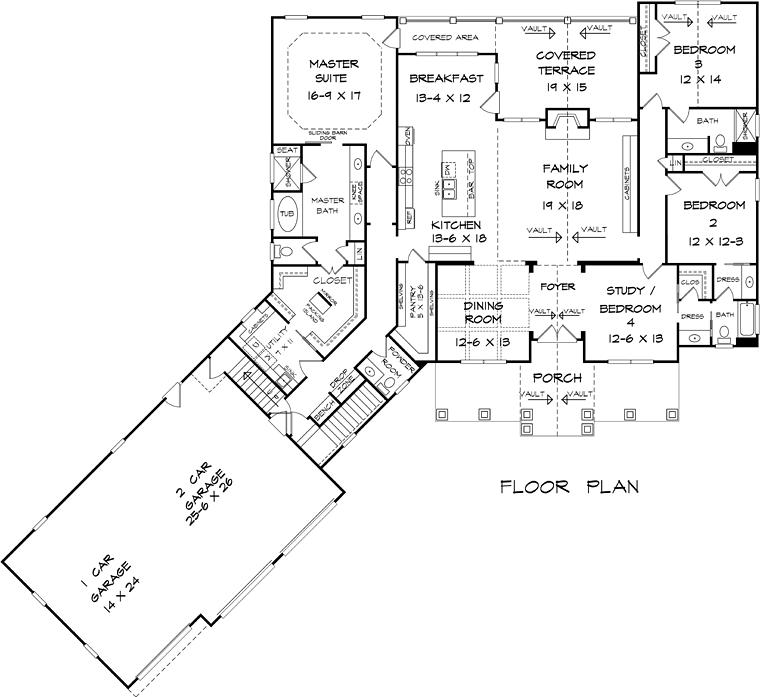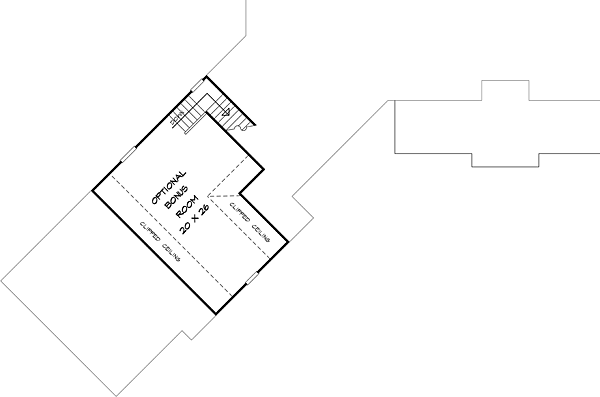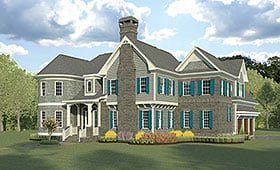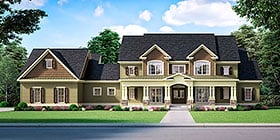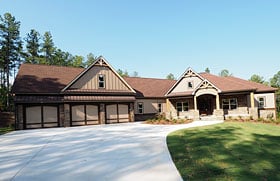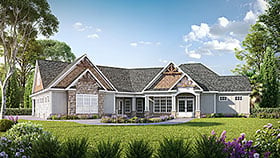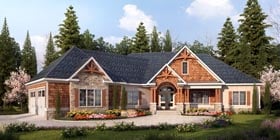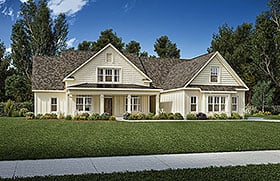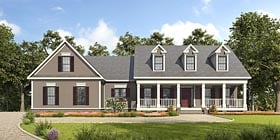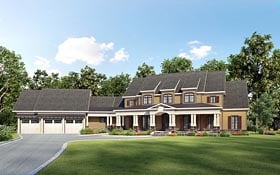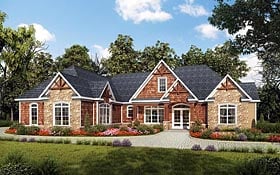15% OFF FLASH SALE! Enter Promo Code FLASH15 at Checkout for 15% discount!
Plan Number 58299
Traditional Style House Plan 58299
2971 Sq Ft, 4 Bedrooms, 3 Full Baths, 1 Half Baths, 3 Car Garage
Quick Specs
2971 Total Living Area2971 Main Level
545 Bonus Area
4 Bedrooms
3 Full Baths, 1 Half Baths
3 Car Garage
103'5 W x 91'10 D
Quick Pricing
PDF File: $1,800.005 Sets: $1,300.00
CAD File: $2,100.00
Plan Specifications
Specifications
| Total Living Area: | 2971 sq ft |
| Main Living Area: | 2971 sq ft |
| Bonus Area: | 545 sq ft |
| Garage Type: | Attached |
| Garage Bays: | 3 |
| Foundation Types: | Basement Crawlspace Slab |
| Exterior Walls: | 2x4 |
| House Width: | 103'5 |
| House Depth: | 91'10 |
| Number of Stories: | 1 |
| Bedrooms: | 4 |
| Full Baths: | 3 |
| Half Baths: | 1 |
| Max Ridge Height: | 24'6 from Front Door Floor Level |
| Primary Roof Pitch: | 6:12 |
| Roof Framing: | Stick |
| Porch: | 625 sq ft |
| Formal Dining Room: | Yes |
| FirePlace: | Yes |
| Main Ceiling Height: | 9'0 |
| Upper Ceiling Height: | 9'0 |
Special Features:
- Bonus Room
- Front Porch
- Rear Porch
Plan Package Pricing
Pricing
- PDF File: $1,800.00
- 5 Sets: $1,300.00
- CAD File: $2,100.00
Single Build License issued on CAD File orders. - Right Reading (True) Reverse: $437.50
All sets will be Readable Reverse copies. Turn around time is usually 3 to 5 business days.
Available Foundation Types:
-
Basement
: No Additional Fee
Total Living Area may increase with Basement Foundation option. - Crawlspace : No Additional Fee
- Slab : No Additional Fee
Available Exterior Wall Types:
- 2x4: No Additional Fee
What's Included?
What is Included in this House Plan?
These plans agree with basic FHA/VA regulations, and meet (CABO) one and two family dwelling code. Check with your builder regarding local codes that may vary. Minor alterations can be made by your local builder without drawing new plans. The owner and contractor assume the responsibility to meet all local codes.Square footage calculations are based on total heated space only and will NOT include garages, porches or exterior storage areas. NOTE: Thses plans will include ALL of the following:
FOUNDATION PLAN-On many of our plans we offer you options on the type of foundation you prefer. The available options for each plan are shown on the page with the plans.
FLOOR PLAN-Included with your plans will be a detailed floor plan, 1/4 inch scale, including location of lights, receptacles, switches and plumbing fixtures. Window and door sizes are noted.
ELEVATIONS-Our plans include complete front elevations drawns at 1/4" scale, other elevations drawn at 1/8" scale.
DETAILS-We furnish any necessary sections for construction of the home like Wall Sections, Stair Sections, Foundation Sections, etc.
Plan Modifications
Want to make changes?
Receive a FREE modification estimate:Plan modification is a way of turning a stock plan into your unique custom plan. It's still just a small fraction of the price you would pay to create a home plan from scratch. We believe that modification estimates should be FREE!
We provide a modification service so that you can customize your new home plan to fit your budget and lifestyle.
Simply contact the modification department via...
Email Us This is the best and quickest way to get a modification quote!
Please include your Telephone Number, Plan Number, Foundation Type, State you are building in and a Specific List of Changes.
It's as simple as that!
Cost To Build
QUICK-Cost-To-Build Estimate
- No Risk Offer: Order the QUICK-Cost-To-Build now and when you do decide to order any house plan, $24.95 will be deducted from your order! *
- Get more accurate results, quicker! No need to wait for a reliable cost.
- Get a detailed cost report for your home plan with over 70 lines of summarized cost information in under 5 minutes!
- Cost report for your zip code. (the zip code can be changed after you receive the online report)
- Estimate 1, 1-1/2 or 2 story home plans. **
- Interactive! Instantly see the costs change as you vary quality levels Economy, Standard, Premium and structure such as slab, basement and crawlspace.
- Your estimate is active for 1 FULL YEAR!
View an actual, LIVE cost report. This report is for demo purposes only. Not plan specific.
$24.95 per plan
** Available for U.S. only.QUICK Cost-To-Build estimates have the following assumptions:
QUICK Cost-To-Build estimates are available for single family, stick-built, detached, 1 story, 1.5 story and 2 story home plans with attached or detached garages, pitched roofs on flat to gently sloping sites.QUICK Cost-To-Build estimates are not available for specialty plans and construction such as garage / apartment, townhouse, multi-family, hillside, flat roof, concrete walls, log cabin, home additions, and other designs inconsistent with the assumptions outlined in Item 1 above.
User is able to select and have costs instantly calculate for slab on grade, crawlspace or full basement options.
User is able to select and have costs instantly calculate different quality levels of construction including Economy, Standard, Premium. View Quality Level Assumptions.
Estimate will dynamically adjust costs based on the home plan's finished square feet, porch, garage and bathrooms.
Estimate will dynamically adjust costs based on unique zip code for project location.
All home plans are based on the following design assumptions: 8 foot basement ceiling height, 9 foot first floor ceiling height, 8 foot second floor ceiling height (if used), gable roof; 2 dormers, average roof pitch is 12:12, 1 to 2 covered porches, porch construction on foundations.
Summarized cost report will provide approximately 70 lines of cost detail within the following home construction categories: Site Work, Foundations, Basement (if used), Exterior Shell, Special Spaces (Kitchen, Bathrooms, etc), Interior Construction, Elevators, Plumbing, Heating / AC, Electrical Systems, Appliances, Contractor Markup. View a LIVE Sample Cost Report.
QUICK Cost-To-Build generates estimates only. It is highly recommend that one employs a local builder in order to get a more accurate construction cost.
All costs are "installed costs" including material, labor and sales tax.
* Limit one $24.95 credit per complete plan package order.
** Available for U.S. only.
Previous Q & A
Previous Questions and Answers
A: I am sorry to report that is giving out too many dimensions of plan
A: I must assume that you are asking for the “overall” width and depth of the plan. Maximum width at the most outside points – 103’-5” Maximum depth at the most outside points – 93’-10”
Common Questions:
A: Yes you can! Please click the "Modifications" tab above to get more information.
A: The national average for a house is running right at $125.00 per SF. You can get more detailed information by clicking the Cost-To-Build tab above. Sorry, but we cannot give cost estimates for garage, multifamily or project plans.
Designers/Architects that are interested in marketing their plans with us, please fill out this form
Our Low Price Guarantee
If you find the exact same plan featured on a competitor's web site at a lower price, advertised OR special SALE price, we will beat the competitor's price by 5% of the total, not just 5% of the difference! To take advantage of our guarantee, please call us at 800-482-0464 or email us the website and plan number when you are ready to order. Our guarantee extends up to 4 weeks after your purchase, so you know you can buy now with confidence.
Buy This Plan
Have any Questions? Please Call 800-482-0464 and our Sales Staff will be able to answer most questions and take your order over the phone. If you prefer to order online click the button below.
Add to cart



