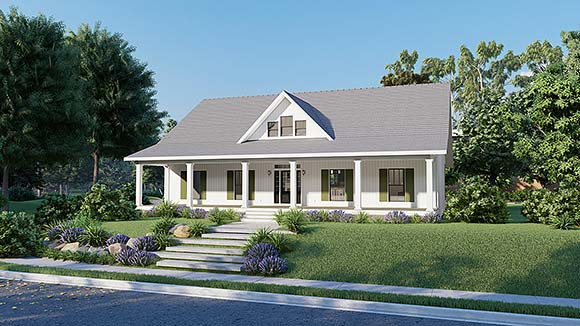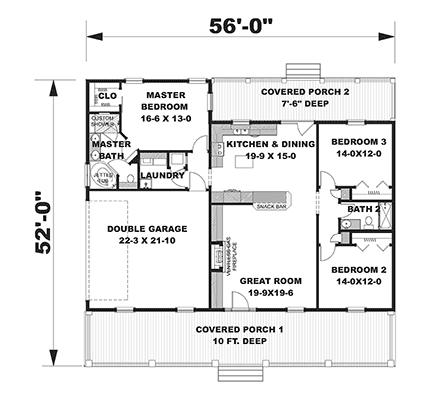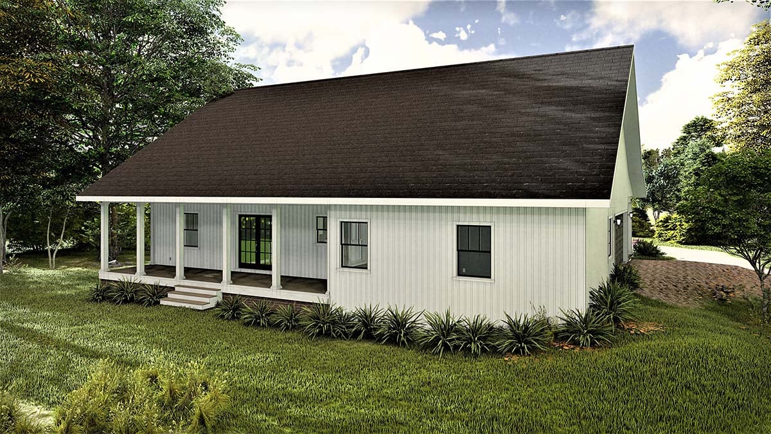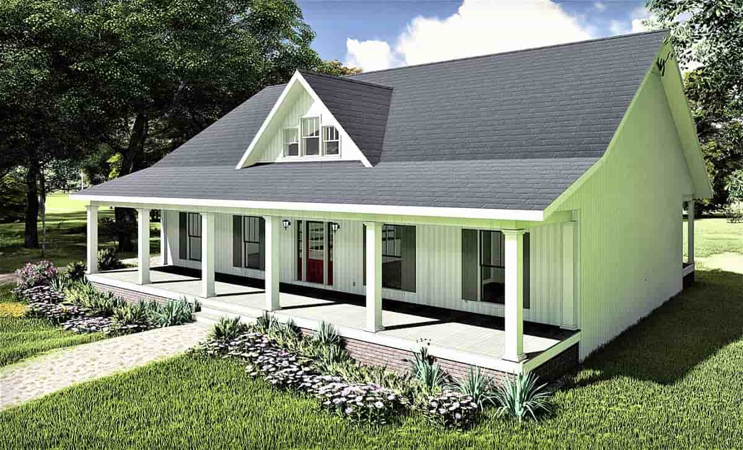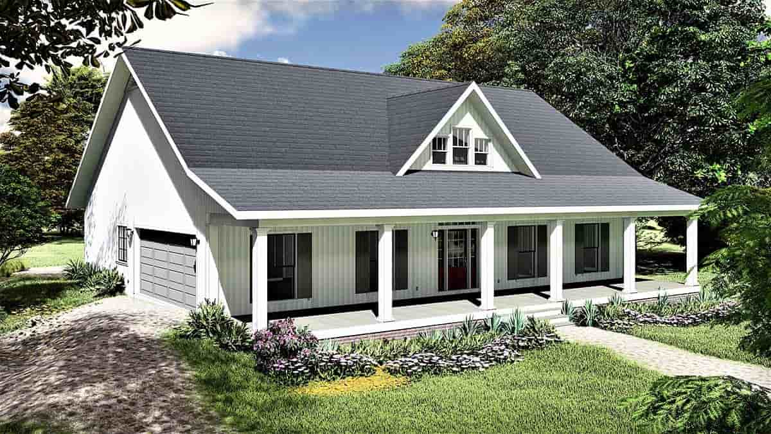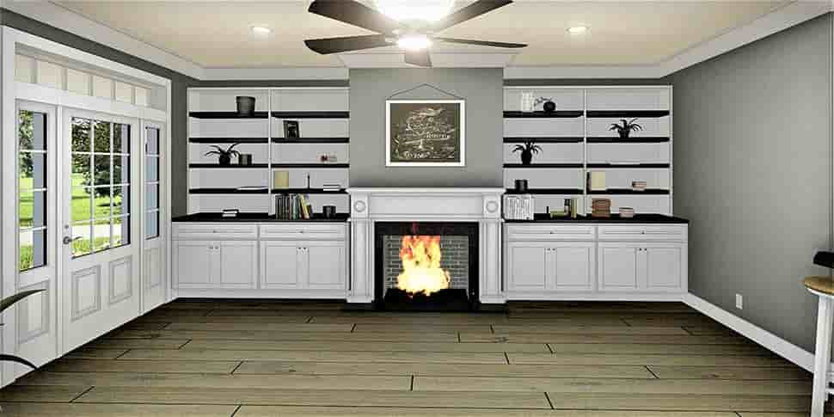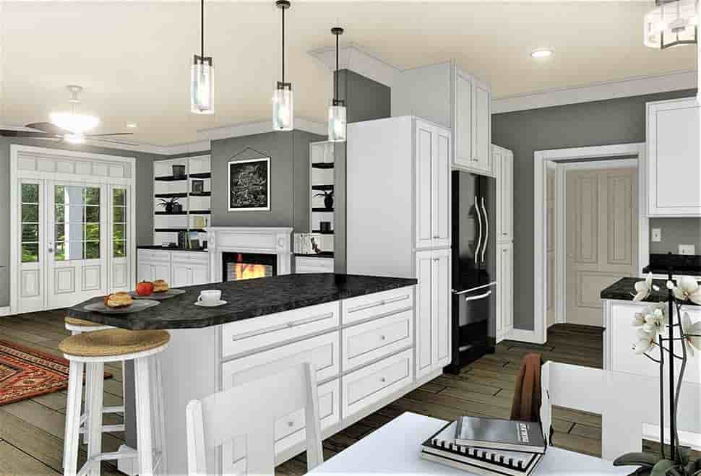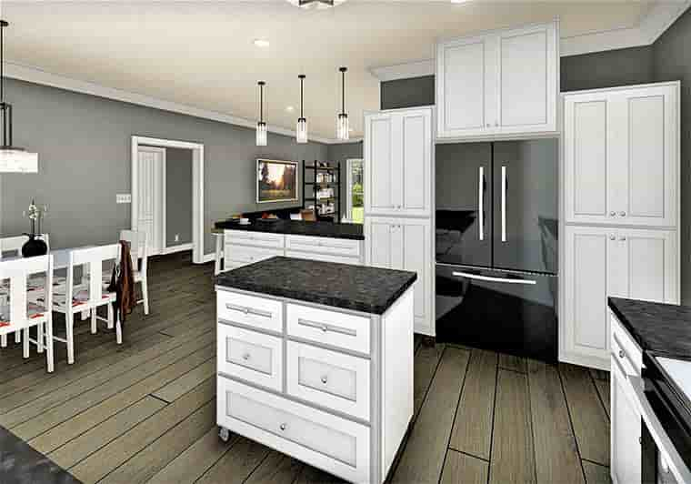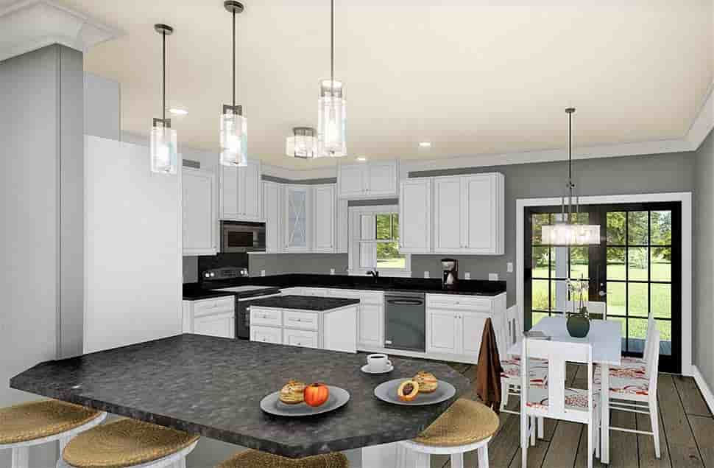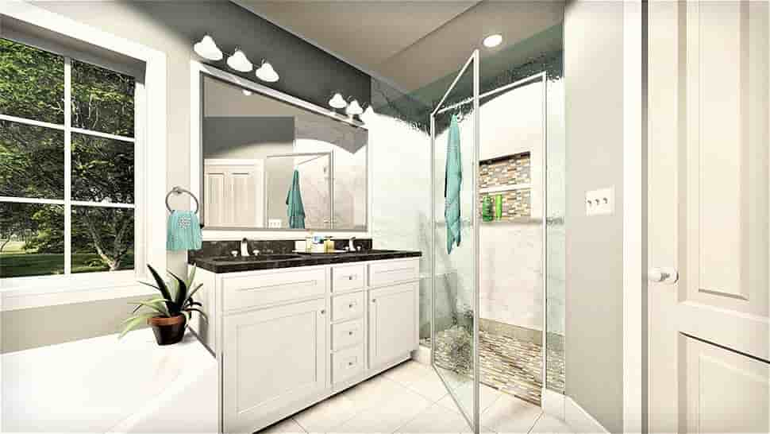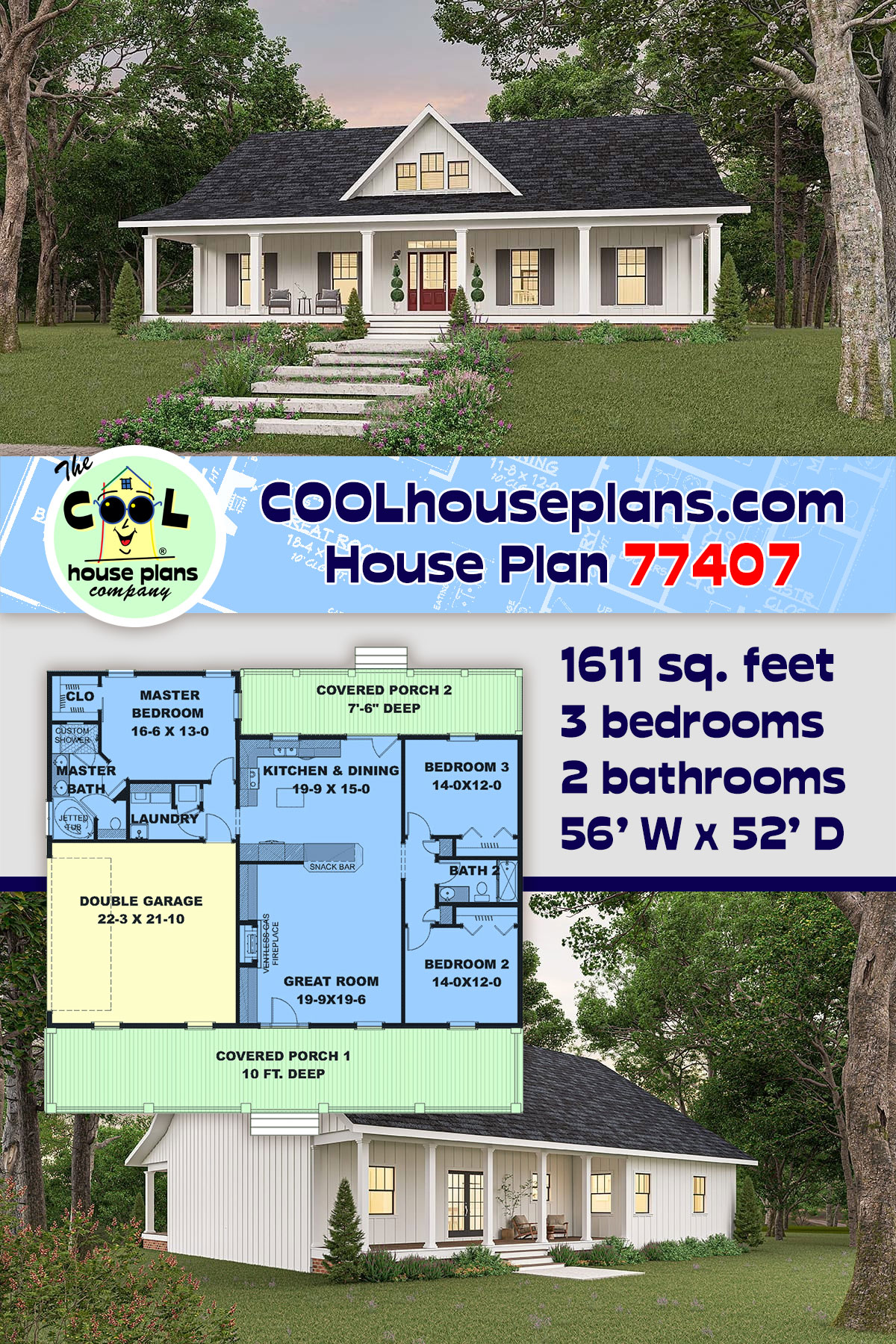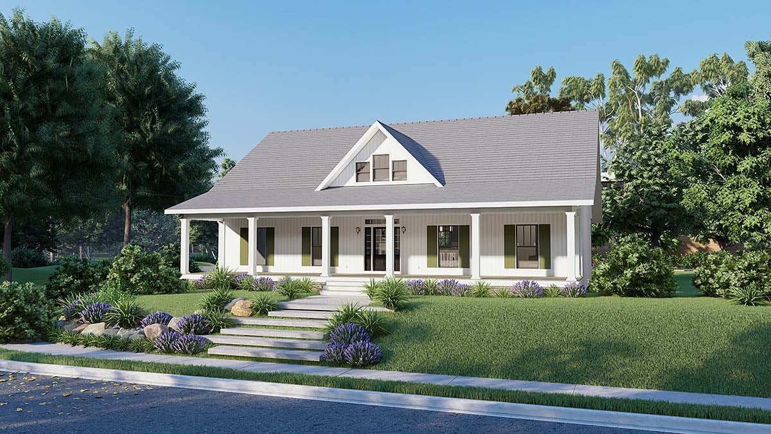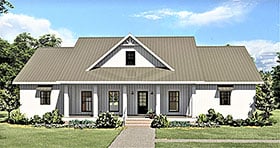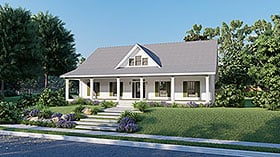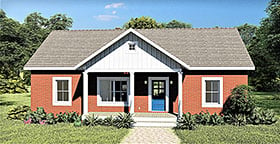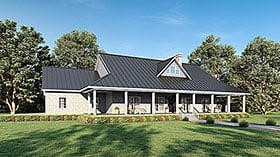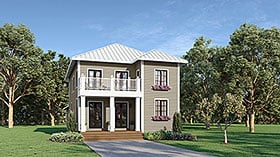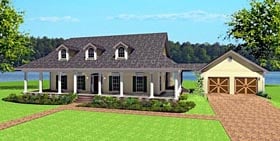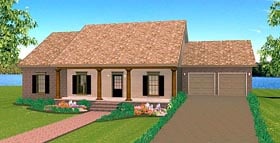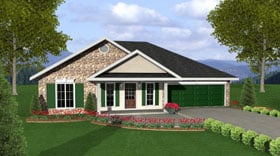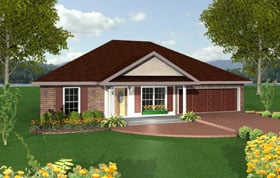15% OFF FLASH SALE! Enter Promo Code FLASH15 at Checkout for 15% discount!
Plan Number 77407
Southern Style House Plan 77407
1611 Sq Ft, 3 Bedrooms, 2 Full Baths, 2 Car Garage
Quick Specs
1611 Total Living Area1611 Main Level
3 Bedrooms
2 Full Baths
2 Car Garage
56'0 W x 52'0 D
Quick Pricing
PDF File: $980.003 Sets: $1,035.00
5 Sets: $1,080.00
5 Sets plus PDF File: $1,180.00
Plan Specifications
Specifications
| Total Living Area: | 1611 sq ft |
| Main Living Area: | 1611 sq ft |
| Garage Area: | 485 sq ft |
| Garage Type: | Attached |
| Garage Bays: | 2 |
| Foundation Types: | Basement - * $495.00 Total Living Area may increase with Basement Foundation option. Crawlspace - * $350.00 Slab - * $350.00 Stem Wall Slab Walkout Basement - * $525.00 Total Living Area may increase with Basement Foundation option. |
| Exterior Walls: | 2x4 - * $295.00 2x6 |
| House Width: | 56'0 |
| House Depth: | 52'0 |
| Number of Stories: | 1 |
| Bedrooms: | 3 |
| Full Baths: | 2 |
| Max Ridge Height: | 25'8 from Front Door Floor Level |
| Primary Roof Pitch: | 8:12 |
| Roof Framing: | Truss |
| Porch: | 784 sq ft |
| FirePlace: | Yes |
| Main Ceiling Height: | 9' |
Special Features:
- Entertaining Space
- Front Porch
- Open Floor Plan
- Rear Porch
- Storage Space
Plan Package Pricing
Pricing
- PDF File: $980.00
- 3 Sets: $1,035.00
- 5 Sets: $1,080.00
- 5 Sets plus PDF File: $1,180.00
- Concerning PDF or CAD File Orders: Designer requires that a End User License Agreement be signed before fulfilling PDF and CAD File order.
- Right Reading (True) Reverse: $150.00
All sets will be Readable Reverse copies. Turn around time is usually 3 to 5 business days. - Additional Sets: $45.00
Additional Notes...
Total Under Roof: 2912 sq. ft.Available Foundation Types:
-
Basement
: $495.00
May require additional drawing time, please call to confirm before ordering.
Total Living Area may increase with Basement Foundation option. -
Crawlspace
: $350.00
May require additional drawing time, please call to confirm before ordering. -
Slab
: $350.00
May require additional drawing time, please call to confirm before ordering. - Stem Wall Slab : No Additional Fee
-
Walkout Basement
: $525.00
May require additional drawing time, please call to confirm before ordering.
Total Living Area may increase with Basement Foundation option.
Available Exterior Wall Types:
-
2x4:
$295.00
(Please call for drawing time.) - 2x6: No Additional Fee
What's Included?
What is Included in this House Plan?
Floor plans - Included with your plans will be a detailed floor plan at 1/4" scale with a window and door schedule.Foundation Plan - On many of our plans we offer you options on the type of foundation. The available options for each plan are shown on the page with the plans.
Electrical Plan - This sheet will show the locations of all lights, receptacles, switches, etc. as well as a roof layout.
Exterior Elevations - Our plans include complete front, sides and rear views, as well as any special exterior details.
Interior Elevations of cabinets, cabinet details, columns and walls with unique conditions.
Building Sections, Details and Typical Specifications Sheets
Plumbing diagrams and HVAC plans are not available for these homes, since they are generally not needed for home construction and since each county's code will vary and a licensed plumber and/or electrician must follow the codes.
Plan Modifications
Want to make changes?
Receive a FREE modification estimate in one of 3 ways. Our modification team is ready to help you adjust any plan to fit your needs. The ReDesign process is simple and estimates are free!1. Complete this On-Line Request Form
2. Print, complete and fax this PDF Form to us at 1-800-675-4916.
3. Want to talk to an expert? Call us at 913-938-8097 (Canadian customers, please call 800-361-7526) to discuss modifications.
Note: - a sketch of the changes or the website floor plan marked up to reflect changes is a great way to convey the modifications in addition to a written list.
We Work Fast!
When you submit your ReDesign request, a designer will contact you within 24 business hours with a quote.
You can have your plan redesigned in as little as 14 - 21 days!
We look forward to hearing from you!
Start today planning for tomorrow!
Cost To Build
QUICK-Cost-To-Build Estimate
- No Risk Offer: Order the QUICK-Cost-To-Build now and when you do decide to order any house plan, $24.95 will be deducted from your order! *
- Get more accurate results, quicker! No need to wait for a reliable cost.
- Get a detailed cost report for your home plan with over 70 lines of summarized cost information in under 5 minutes!
- Cost report for your zip code. (the zip code can be changed after you receive the online report)
- Estimate 1, 1-1/2 or 2 story home plans. **
- Interactive! Instantly see the costs change as you vary quality levels Economy, Standard, Premium and structure such as slab, basement and crawlspace.
- Your estimate is active for 1 FULL YEAR!
View an actual, LIVE cost report. This report is for demo purposes only. Not plan specific.
$24.95 per plan
** Available for U.S. only.QUICK Cost-To-Build estimates have the following assumptions:
QUICK Cost-To-Build estimates are available for single family, stick-built, detached, 1 story, 1.5 story and 2 story home plans with attached or detached garages, pitched roofs on flat to gently sloping sites.QUICK Cost-To-Build estimates are not available for specialty plans and construction such as garage / apartment, townhouse, multi-family, hillside, flat roof, concrete walls, log cabin, home additions, and other designs inconsistent with the assumptions outlined in Item 1 above.
User is able to select and have costs instantly calculate for slab on grade, crawlspace or full basement options.
User is able to select and have costs instantly calculate different quality levels of construction including Economy, Standard, Premium. View Quality Level Assumptions.
Estimate will dynamically adjust costs based on the home plan's finished square feet, porch, garage and bathrooms.
Estimate will dynamically adjust costs based on unique zip code for project location.
All home plans are based on the following design assumptions: 8 foot basement ceiling height, 9 foot first floor ceiling height, 8 foot second floor ceiling height (if used), gable roof; 2 dormers, average roof pitch is 12:12, 1 to 2 covered porches, porch construction on foundations.
Summarized cost report will provide approximately 70 lines of cost detail within the following home construction categories: Site Work, Foundations, Basement (if used), Exterior Shell, Special Spaces (Kitchen, Bathrooms, etc), Interior Construction, Elevators, Plumbing, Heating / AC, Electrical Systems, Appliances, Contractor Markup. View a LIVE Sample Cost Report.
QUICK Cost-To-Build generates estimates only. It is highly recommend that one employs a local builder in order to get a more accurate construction cost.
All costs are "installed costs" including material, labor and sales tax.
* Limit one $24.95 credit per complete plan package order.
** Available for U.S. only.
Previous Q & A
Previous Questions and Answers
A: The roof will not change between a 2x4 and 2x6 exterior wall… if we do not have the 2x4 exterior wall ready, add 24 hours to the order. If you choose readable reverse, the turnaround time depends on which foundation type you choose.
A: Hello, Master Closet is 6'-2" x 6' and the Master Bathroom is 9'-6" x 14'-2" Thank you,
A: Here is the floor layout including the Basement stairs
View Attached FileA: Hello, We use i joists for the basement. Thank you
A: The plans have slab footing sizes, they do not have full framing plans, but they are noted for sizing. We use pre-engineered roof trusses, so they are to be designed for your local wind and snow loads. All rooms are dimensioned, so your builder doesn’t have to guess about sizes or dimensions.
A: Hello, Master bath: 9’-6”x10’-6” (not including the custom shower) Closet: approximately 6’x6’ Laundry: 8’-8”x7’-2” Bath 2: 10’x5’-6” Closets 2 and 3: 8’x2’-6”
A: It would be easy to add a room upstairs with this plan.
A: 4/12 over the porch
A: The floor plan is drawn at 1/4"=1' but the floor art, on the site, is not to a scale.
A: Sorry, no cathedral ceilings, but your builder might be able to add one, if you are allowed onsite changes.
A: 208 sq.ft
A: 6'2x3'8 - including walls
A: Your truss company can do that.
A: No sorry, we can not give all dimensions due to people trying to redraw the plans.
A: This garage door is a standard 7' tall.
A: laundry room – 8-8 x 7-2 – including hvac closet master closet – 6-2 x 6-0 bath 2 – 10-0 x 5-6 Sorry – I’m not able to give the rest of those dimensions – usually, when someone wants that many dimensions, they are redrawing the house.
A: 3060 – 36” x 6’-0” each
A: No it does not – but that change can be made
A: We do not show plumbing lines on the plans.
A: 130 mph exposure B – 2018 IRC
A: Min outside door 36” wide Bedrooms – 32” wide Front windows – 3060
A: HVAC unit
A: Some details but not all framing is included.
A: 2912 under roof 24 feet from ffl to ridge
A: The plumber locates the fixtures off the floor plan. Yes this plan has a slab foundation.
A: Pre-engineered trusses – so if you wanted attic storage, your builder could add that, if allowed by code.
A: No, sorry
A: Approx. 2912 sq.ft. area under roof
A: 9 ft
A: 9’-4” ceiling in the garage and a 7’ tall garage door
A: Yes
A: approx 11- 24x36 sheets
A: There are 9 ft ceilings throughout the house. Your builder may be able to open that gable to the Great Room.
A: We do not have one available at this time, sorry.
A: 18’ wide garage door
A: Yes for $300 But their contractor could make that change on-site if they are allowed on-site changes Debra
Common Questions:
A: Yes you can! Please click the "Modifications" tab above to get more information.
A: The national average for a house is running right at $125.00 per SF. You can get more detailed information by clicking the Cost-To-Build tab above. Sorry, but we cannot give cost estimates for garage, multifamily or project plans.
Designers/Architects that are interested in marketing their plans with us, please fill out this form
Our Low Price Guarantee
If you find the exact same plan featured on a competitor's web site at a lower price, advertised OR special SALE price, we will beat the competitor's price by 5% of the total, not just 5% of the difference! To take advantage of our guarantee, please call us at 800-482-0464 or email us the website and plan number when you are ready to order. Our guarantee extends up to 4 weeks after your purchase, so you know you can buy now with confidence.
Buy This Plan
Have any Questions? Please Call 800-482-0464 and our Sales Staff will be able to answer most questions and take your order over the phone. If you prefer to order online click the button below.
Add to cart



