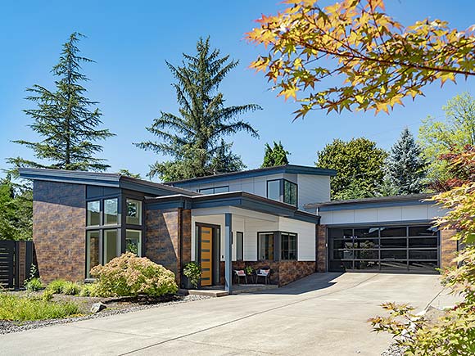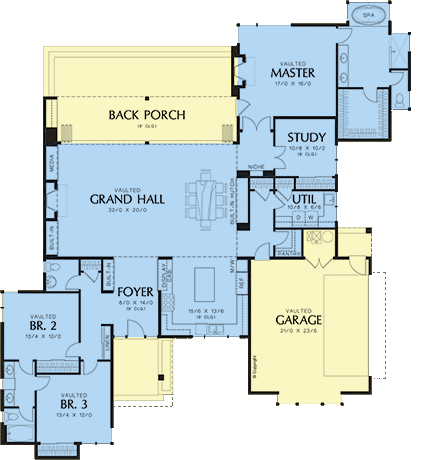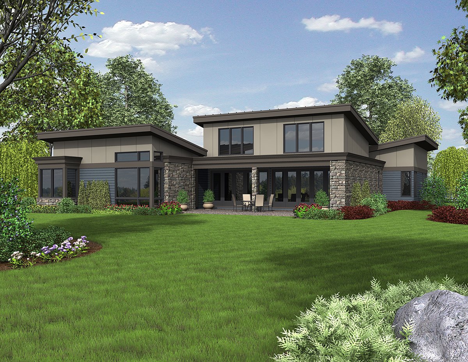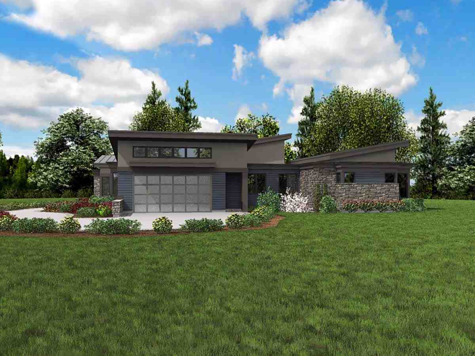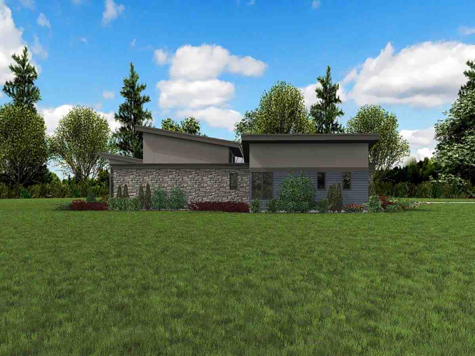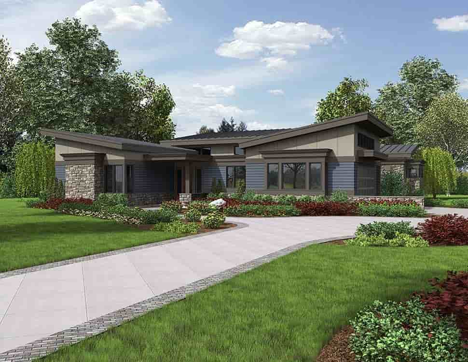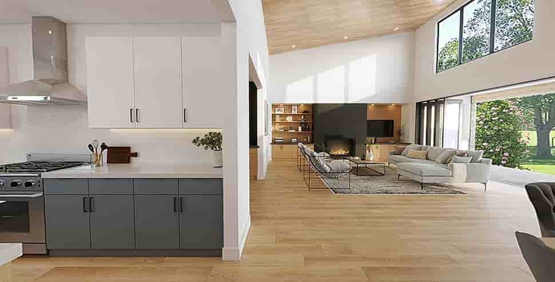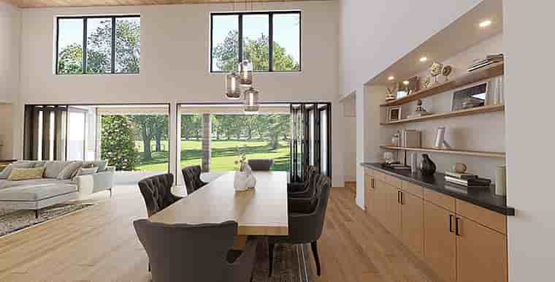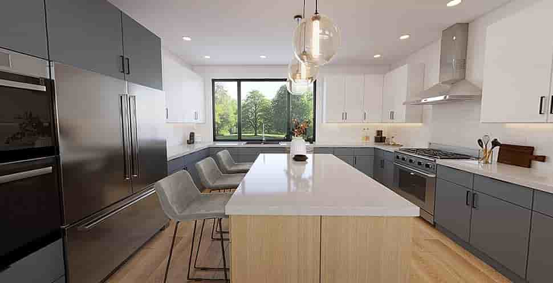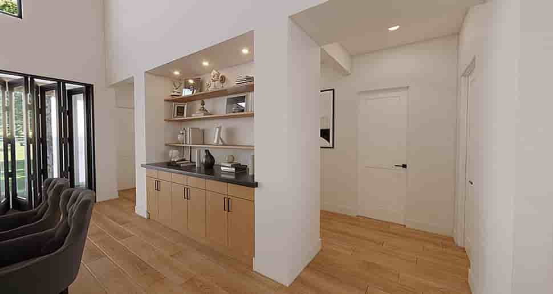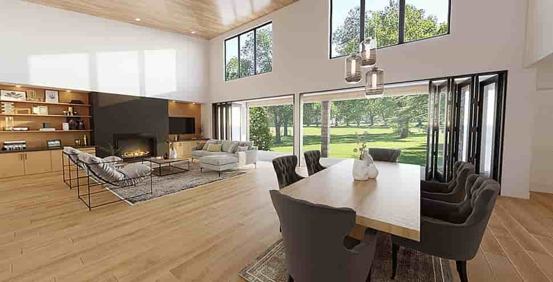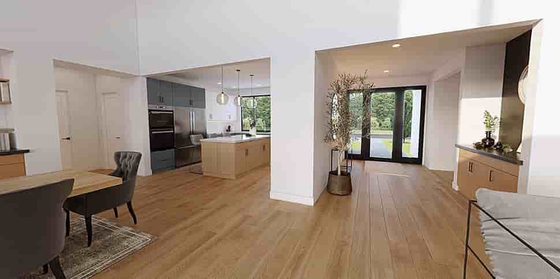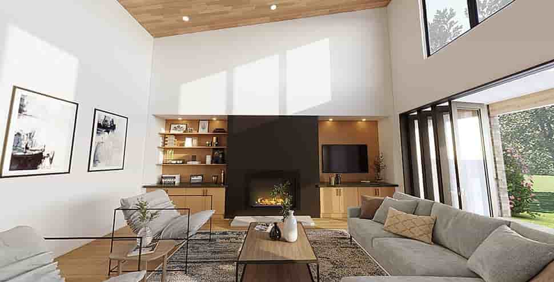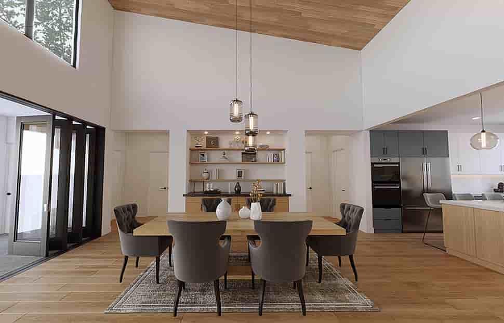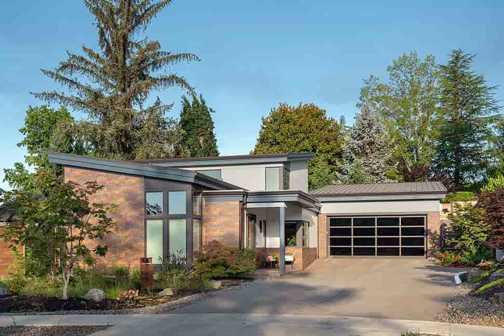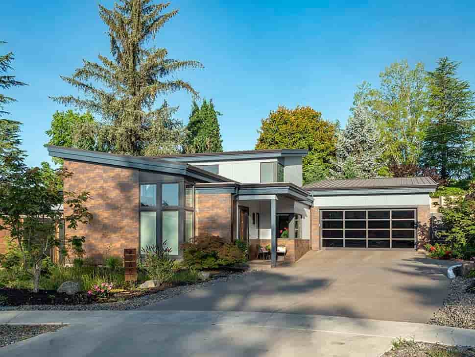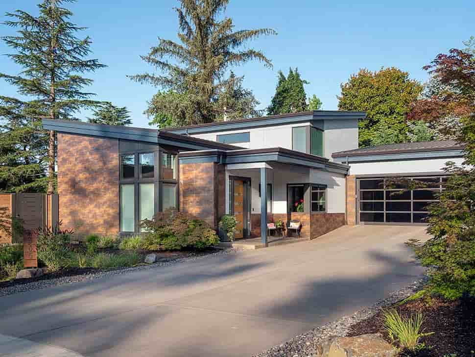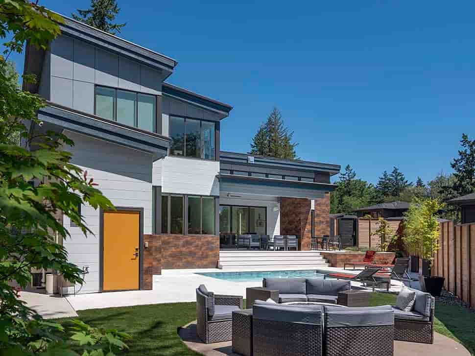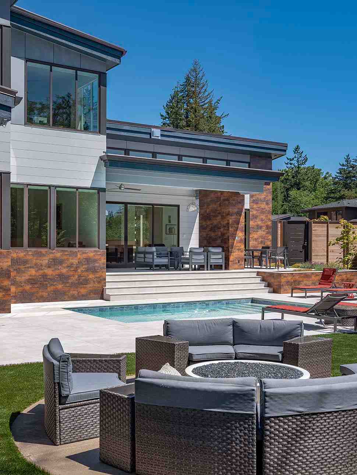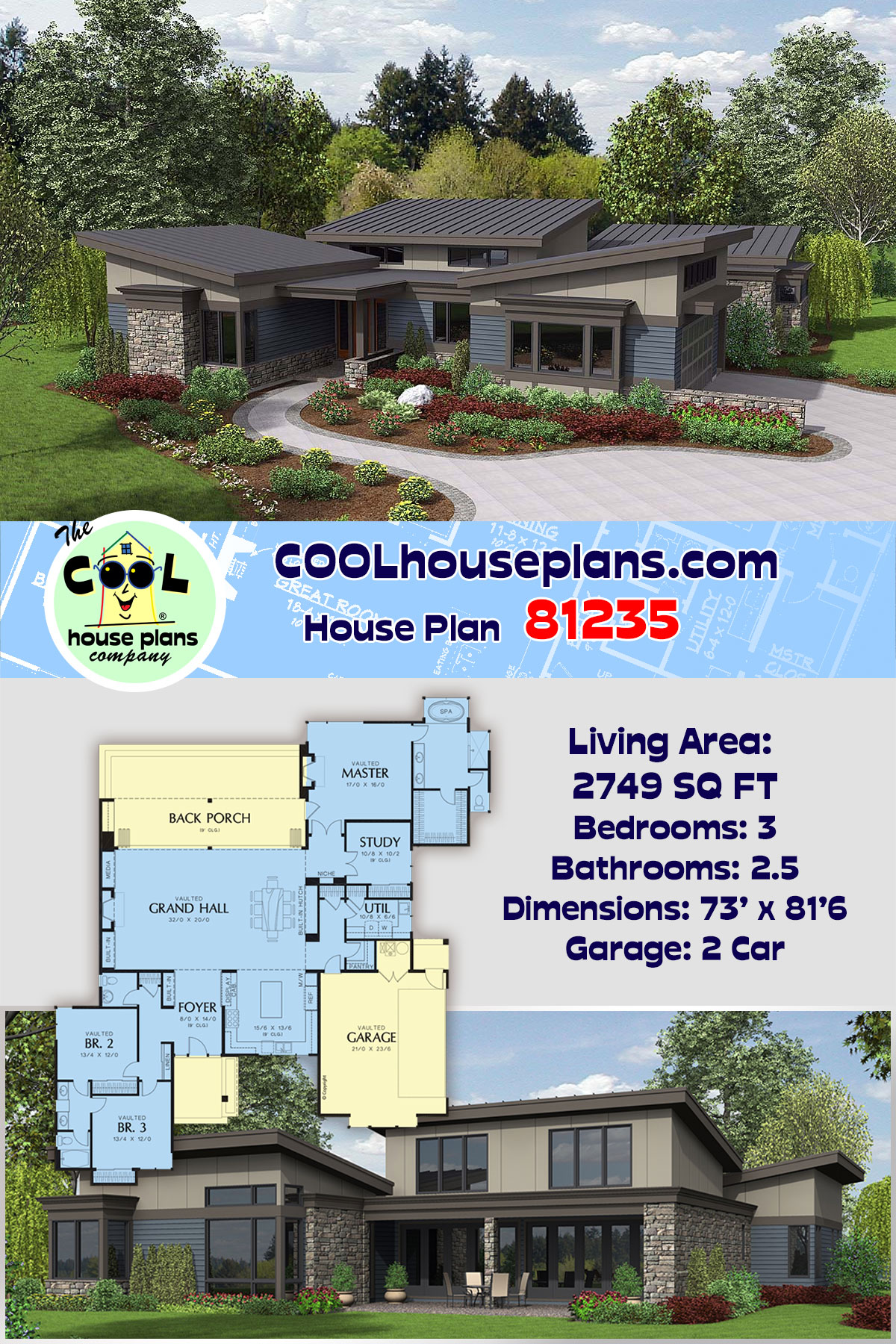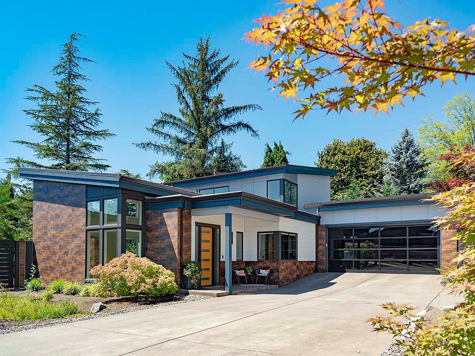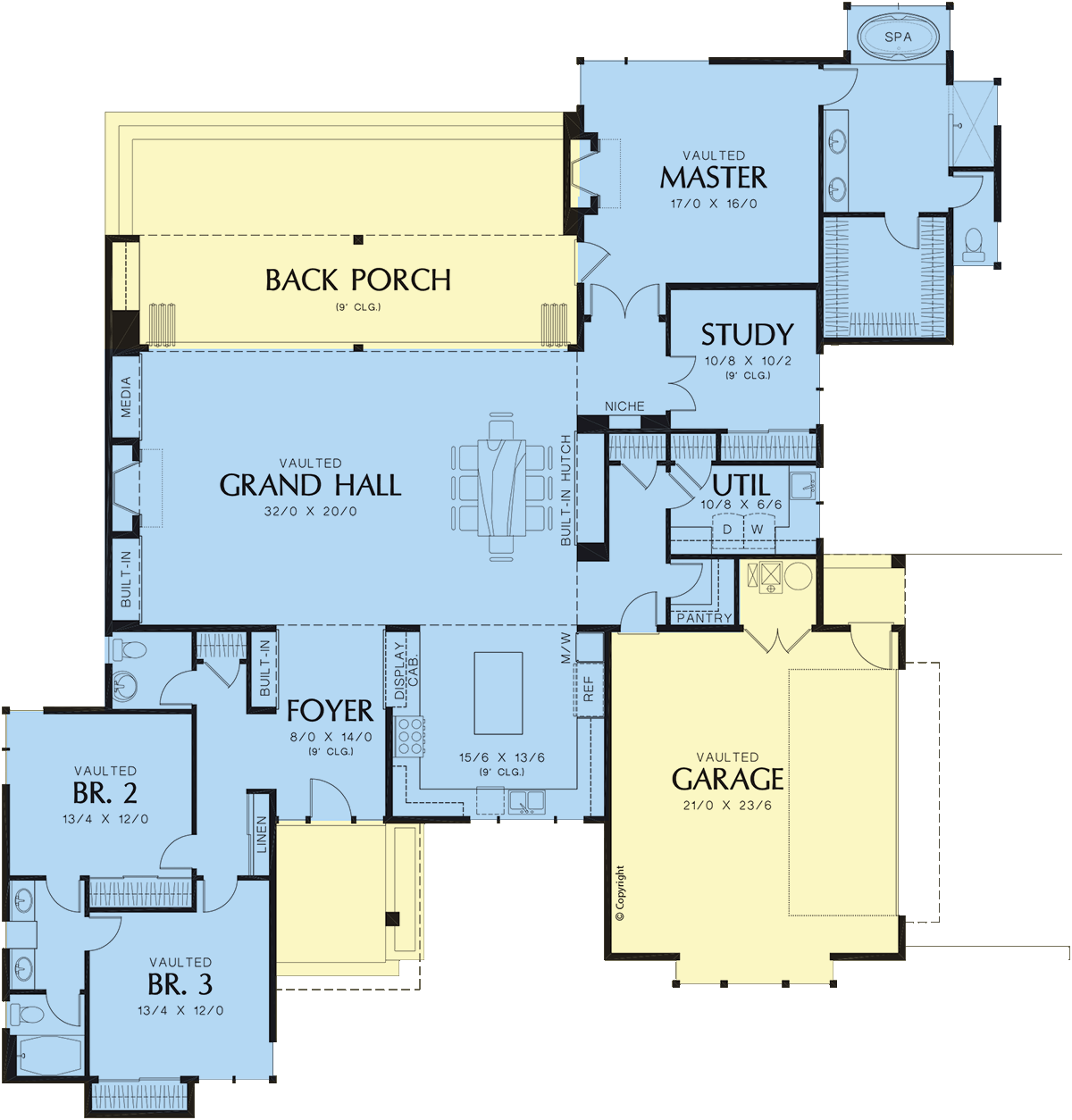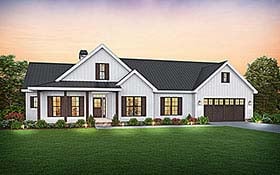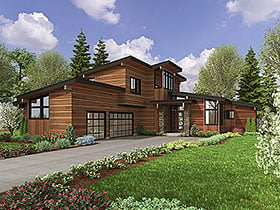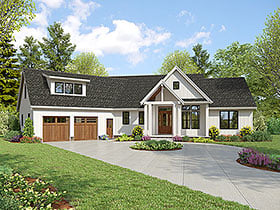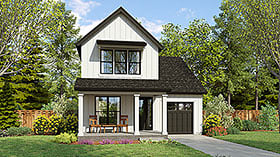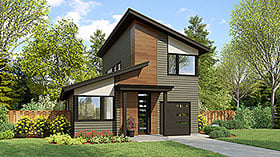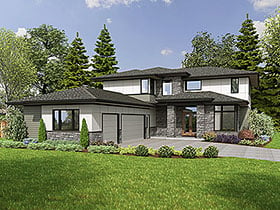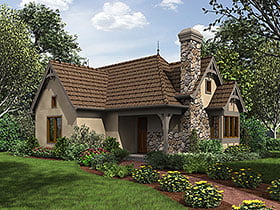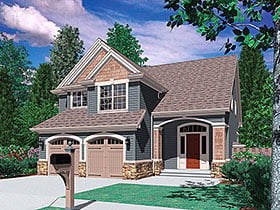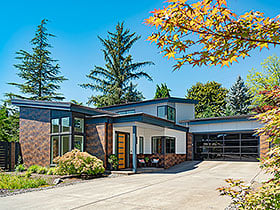15% OFF FLASH SALE! Enter Promo Code FLASH15 at Checkout for 15% discount!
Plan Number 81235
Modern Style House Plan 81235
2749 Sq Ft, 3 Bedrooms, 2 Full Baths, 1 Half Baths, 2 Car Garage
Quick Specs
2749 Total Living Area2749 Main Level
3 Bedrooms
2 Full Baths, 1 Half Baths
2 Car Garage
73'0 W x 81'6 D
Quick Pricing
PDF File: $1,817.005 Sets: $2,017.00
5 Sets plus PDF File: $2,067.00
CAD File: $3,634.00
Plan Specifications
Specifications
| Total Living Area: | 2749 sq ft |
| Main Living Area: | 2749 sq ft |
| Garage Area: | 548 sq ft |
| Garage Type: | Attached |
| Garage Bays: | 2 |
| Foundation Types: | Basement - * $570.00 Total Living Area may increase with Basement Foundation option. Crawlspace Slab |
| Exterior Walls: | 2x6 |
| House Width: | 73'0 |
| House Depth: | 81'6 |
| Number of Stories: | 1 |
| Bedrooms: | 3 |
| Full Baths: | 2 |
| Half Baths: | 1 |
| Max Ridge Height: | 19'9 from Front Door Floor Level |
| Primary Roof Pitch: | 1:12 |
| Roof Load: | 25 psf |
| Roof Framing: | Stick |
| Porch: | 396 sq ft |
| FirePlace: | Yes |
| Main Ceiling Height: | 9' |
Special Features:
- Entertaining Space
- Front Porch
- Jack and Jill Bathroom
- Mudroom
- Open Floor Plan
- Pantry
- Rear Porch
- Storage Space
- Study
Plan Package Pricing
Pricing
- PDF File: $1,817.00
- 5 Sets: $2,017.00
- 5 Sets plus PDF File: $2,067.00
- CAD File: $3,634.00
Single Build License issued on CAD File orders. - Concerning PDF or CAD File Orders: Designer requires that a End User License Agreement be signed before fulfilling PDF and CAD File order.
- Right Reading (True) Reverse: $225.00
All sets will be Readable Reverse copies. Turn around time is usually 3 to 5 business days. - Additional Sets: $50.00
Available Foundation Types:
-
Basement
: $570.00
May require additional drawing time, please call to confirm before ordering.
Total Living Area may increase with Basement Foundation option. - Crawlspace : No Additional Fee
- Slab : No Additional Fee
Available Exterior Wall Types:
- 2x6: No Additional Fee
What's Included?
What is Included in this House Plan?
Exterior ElevationsIn addition to the front exterior, your drawing set will include drawings of the rear and sides of your house as well. These drawings give notes on exterior materials and finishes. Particular attention is given to cornice detail, brick and stone accents, or other finish items that make your home unique.
Note: Sections and Elevations depict the default foundation, regardless of optional foundation page choices
Foundation Plan
The foundation page dimensions, concrete walls, footings, pads, posts, beams, bearing walls, and any stepped foundation information along with any retaining wall info (schematic only). A typical wall section for the home is also usually included on this page (if not, it is elsewhere in your plan set, as space allows). If your plan features a poured concrete slab rather than a basement or crawlspace, the foundation page shows footings and details for the slab, and includes plumbing locations.
Floor Plan(s)
Exterior and interior wall framing, and windows/doors are dimensioned. Room sizes are indicated and any beams, posts and structural bearing points are called out. The floorplans include an electrical legend, and electrical fittings, lights and outlets are shown. Floor Plans will also indicate cross–section details (provided on the sections page) and show any special framing details applicable to the design. Cabinet elevations are included for kitchen and bathrooms; some designs feature cabinet elevations for design–related built–ins too.
Building Sections
Building sections show changes in floor, ceiling, or roof height, and the relationship of one level to another. Our section pages also show how the stairs are calculated (if there are some!) and depict roof and foundation members. We try and draw sections to show the most useful information — choosing locations where there are elements you or your contractor might need clarification on.
Note: Sections and Elevations depict the default foundation, regardless of optional foundation page choices
Roof Plan
Roof framing or truss directions are shown, slope directions are indicated and structural members are sized and called out if applicable. The gravity loads used to calculate the rafters, beams and posts are indicated , and we also show gutters, downspouts, and any roof venting required for your home.
Notes and Details Page(s)
Your home comes detailed to meet the requirements of the latest adopted version of the ‘International Residential Code’, and our notes and details pages outline all the elements applicable to the design of your home. Compliance with further standards may need to be incorporated into your plan set, depending the requirements of your building department — these are usually done locally.
Plan Modifications
Want to make changes?
Receive a FREE modification estimate in one of 3 ways. Our modification team is ready to help you adjust any plan to fit your needs. The ReDesign process is simple and estimates are free!1. Complete this On-Line Request Form
2. Print, complete and fax this PDF Form to us at 1-800-675-4916.
3. Want to talk to an expert? Call us at 913-938-8097 (Canadian customers, please call 800-361-7526) to discuss modifications.
Note: - a sketch of the changes or the website floor plan marked up to reflect changes is a great way to convey the modifications in addition to a written list.
We Work Fast!
When you submit your ReDesign request, a designer will contact you within 24 business hours with a quote.
You can have your plan redesigned in as little as 14 - 21 days!
We look forward to hearing from you!
Start today planning for tomorrow!
Cost To Build
QUICK-Cost-To-Build Estimate
- No Risk Offer: Order the QUICK-Cost-To-Build now and when you do decide to order any house plan, $24.95 will be deducted from your order! *
- Get more accurate results, quicker! No need to wait for a reliable cost.
- Get a detailed cost report for your home plan with over 70 lines of summarized cost information in under 5 minutes!
- Cost report for your zip code. (the zip code can be changed after you receive the online report)
- Estimate 1, 1-1/2 or 2 story home plans. **
- Interactive! Instantly see the costs change as you vary quality levels Economy, Standard, Premium and structure such as slab, basement and crawlspace.
- Your estimate is active for 1 FULL YEAR!
View an actual, LIVE cost report. This report is for demo purposes only. Not plan specific.
$24.95 per plan
** Available for U.S. only.QUICK Cost-To-Build estimates have the following assumptions:
QUICK Cost-To-Build estimates are available for single family, stick-built, detached, 1 story, 1.5 story and 2 story home plans with attached or detached garages, pitched roofs on flat to gently sloping sites.QUICK Cost-To-Build estimates are not available for specialty plans and construction such as garage / apartment, townhouse, multi-family, hillside, flat roof, concrete walls, log cabin, home additions, and other designs inconsistent with the assumptions outlined in Item 1 above.
User is able to select and have costs instantly calculate for slab on grade, crawlspace or full basement options.
User is able to select and have costs instantly calculate different quality levels of construction including Economy, Standard, Premium. View Quality Level Assumptions.
Estimate will dynamically adjust costs based on the home plan's finished square feet, porch, garage and bathrooms.
Estimate will dynamically adjust costs based on unique zip code for project location.
All home plans are based on the following design assumptions: 8 foot basement ceiling height, 9 foot first floor ceiling height, 8 foot second floor ceiling height (if used), gable roof; 2 dormers, average roof pitch is 12:12, 1 to 2 covered porches, porch construction on foundations.
Summarized cost report will provide approximately 70 lines of cost detail within the following home construction categories: Site Work, Foundations, Basement (if used), Exterior Shell, Special Spaces (Kitchen, Bathrooms, etc), Interior Construction, Elevators, Plumbing, Heating / AC, Electrical Systems, Appliances, Contractor Markup. View a LIVE Sample Cost Report.
QUICK Cost-To-Build generates estimates only. It is highly recommend that one employs a local builder in order to get a more accurate construction cost.
All costs are "installed costs" including material, labor and sales tax.
* Limit one $24.95 credit per complete plan package order.
** Available for U.S. only.
Previous Q & A
Common Questions:
A: Yes you can! Please click the "Modifications" tab above to get more information.
A: The national average for a house is running right at $125.00 per SF. You can get more detailed information by clicking the Cost-To-Build tab above. Sorry, but we cannot give cost estimates for garage, multifamily or project plans.
Designers/Architects that are interested in marketing their plans with us, please fill out this form
Our Low Price Guarantee
If you find the exact same plan featured on a competitor's web site at a lower price, advertised OR special SALE price, we will beat the competitor's price by 5% of the total, not just 5% of the difference! To take advantage of our guarantee, please call us at 800-482-0464 or email us the website and plan number when you are ready to order. Our guarantee extends up to 4 weeks after your purchase, so you know you can buy now with confidence.
Buy This Plan
Have any Questions? Please Call 800-482-0464 and our Sales Staff will be able to answer most questions and take your order over the phone. If you prefer to order online click the button below.
Add to cart



