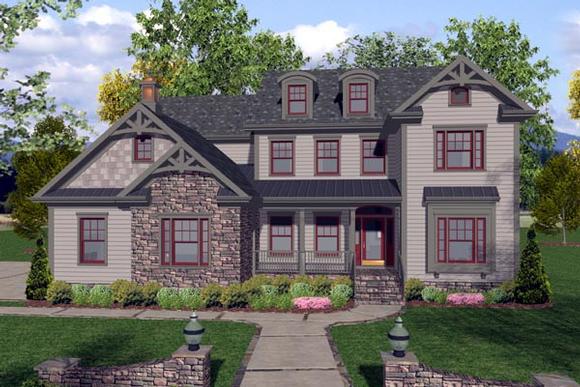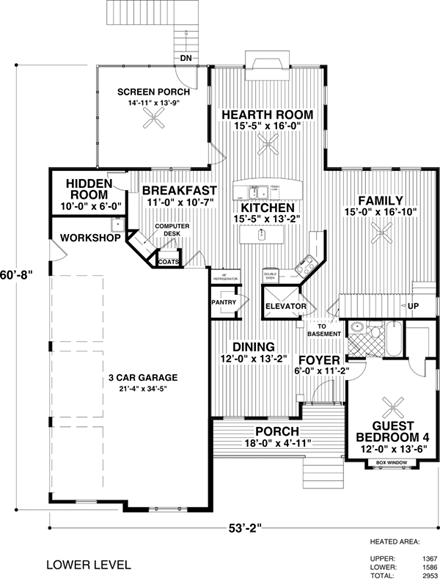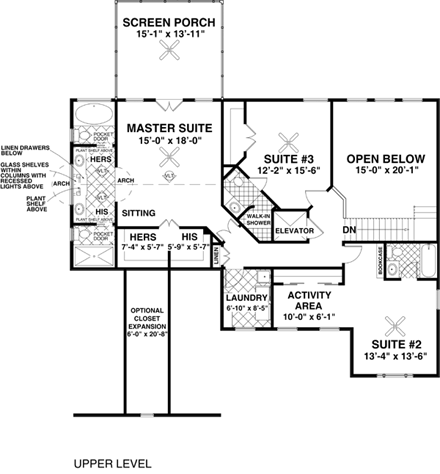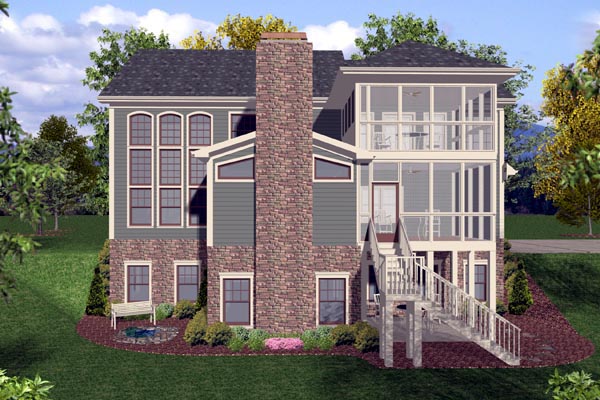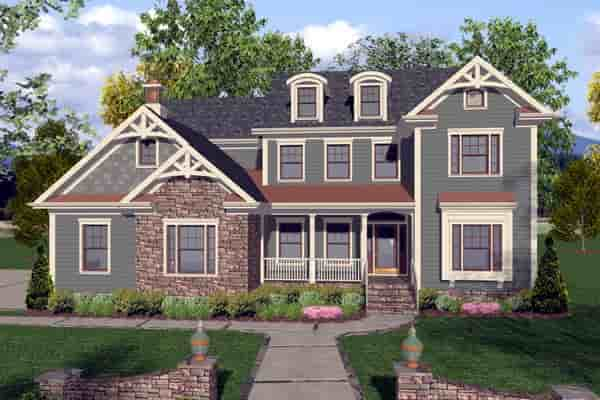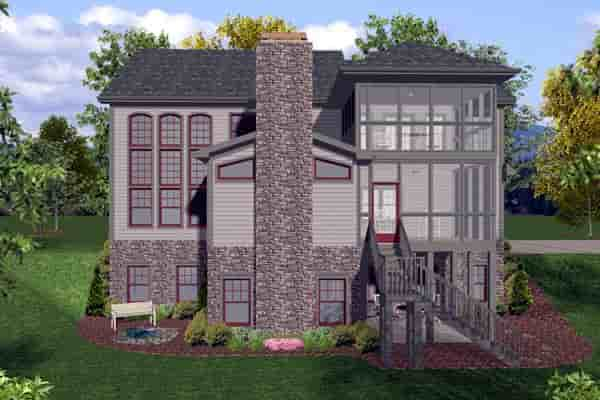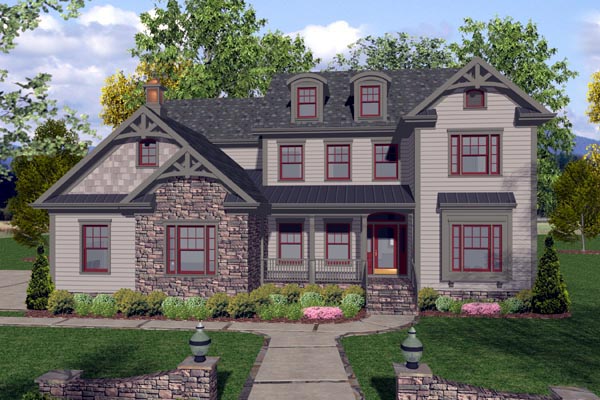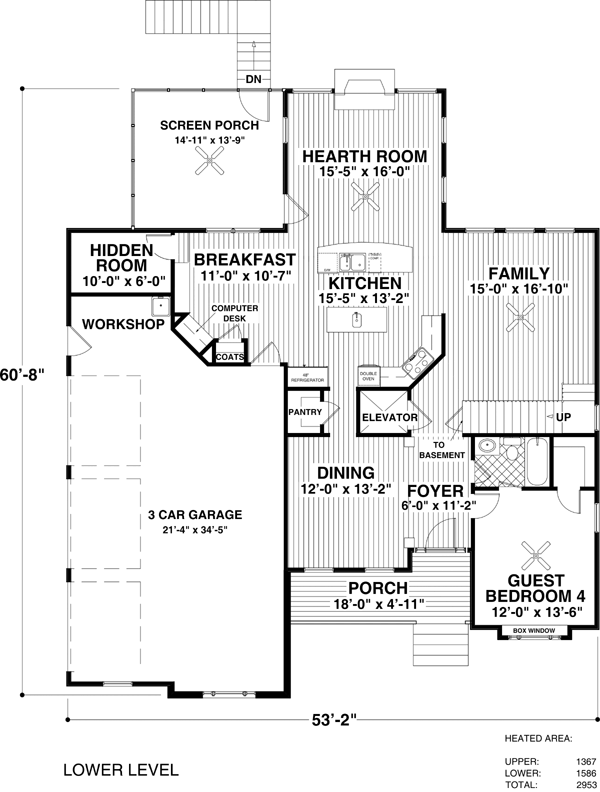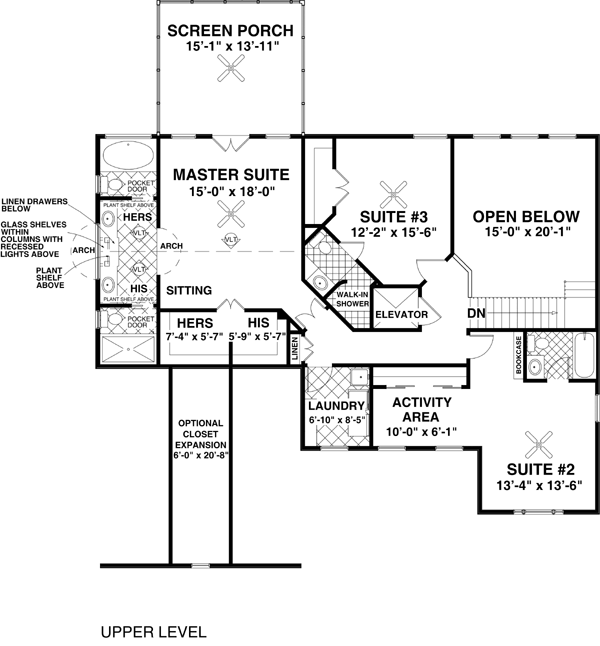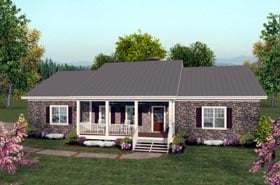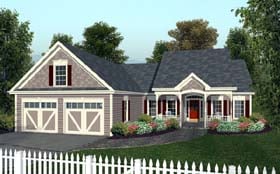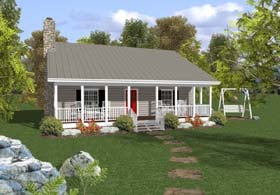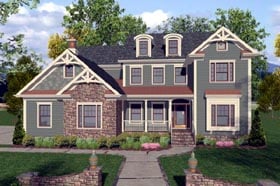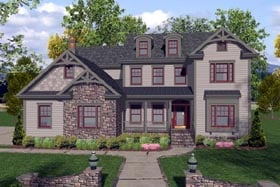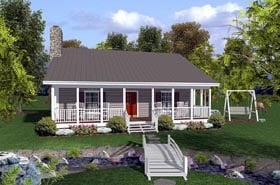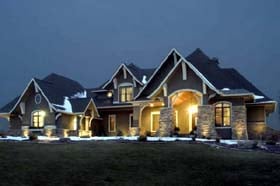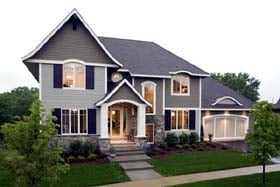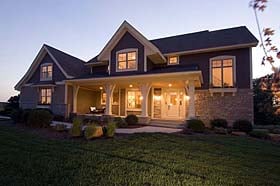15% OFF FLASH SALE! Enter Promo Code FLASH15 at Checkout for 15% discount!
Plan Number 92389
Traditional Style House Plan 92389
2953 Sq Ft, 4 Bedrooms, 4 Full Baths, 3 Car Garage
Quick Specs
2953 Total Living Area1586 Main Level
1367 Upper Level
120 Bonus Area
4 Bedrooms
4 Full Baths
3 Car Garage
53'2 W x 60'8 D
Quick Pricing
PDF File: $1,495.005 Sets: $1,545.00
5 Sets plus PDF File: $1,750.00
8 Sets: $1,595.00
CAD File: $1,995.00
Plan Specifications
Specifications
| Total Living Area: | 2953 sq ft |
| Main Living Area: | 1586 sq ft |
| Upper Living Area: | 1367 sq ft |
| Bonus Area: | 120 sq ft |
| Garage Type: | Attached |
| Garage Bays: | 3 |
| Foundation Types: | Basement |
| Exterior Walls: | 2x4 2x6 - * $437.50 |
| House Width: | 53'2 |
| House Depth: | 60'8 |
| Number of Stories: | 2 |
| Bedrooms: | 4 |
| Full Baths: | 4 |
| Primary Roof Pitch: | 8:12 |
| Roof Framing: | Stick |
| Porch: | 254 sq ft |
| Formal Dining Room: | Yes |
| FirePlace: | Yes |
| 2nd Floor Laundry: | Yes |
| Main Ceiling Height: | 9' |
| Upper Ceiling Height: | 8' |
Plan Package Pricing
Pricing
- PDF File: $1,495.00
- 5 Sets: $1,545.00
- 5 Sets plus PDF File: $1,750.00
- 8 Sets: $1,595.00
- CAD File: $1,995.00
Single Build License issued on CAD File orders. - Right Reading (True) Reverse: $295.00
All sets will be Readable Reverse copies. Turn around time is usually 3 to 5 business days. - Additional Sets: $75.00
Available Foundation Types:
-
Basement
: No Additional Fee
Total Living Area may increase with Basement Foundation option.
Available Exterior Wall Types:
- 2x4: No Additional Fee
-
2x6:
$437.50
(Please call for drawing time.)
What's Included?
What is Included in this House Plan?
Foundation Plans: include drawings for a standard, daylight or partial basement, crawlspace, pier, or slab foundation. All necessary notations and dimensions are included. (Foundation options will vary for each plan. If the home you want does not have the type of foundation you desire, contact us to discuss having that plan created.)Detailed Floor Plans: show the placement of interior walls and the dimensions for rooms, doors, windows, stairways, etc., of each level of the house. In some cases, the door and window dimensions and/or stair details may be on a separate page.
Exterior Elevations: show the front, rear and sides of the house, including exterior materials, details and measurements.
Wall Sections and/or Cross Sections: show details of the house as though it were cut in slices from the roof to the foundation. The cross sections specify the home's construction, insulation, flooring and roofing details.
Roof Details: show slope, pitch and location of dormers, gables and other roof elements, including clerestory windows and skylights. These details may be shown on the elevation sheet or on a s eparate diagram. Note: If trusses are used, we suggest using a local truss manufacturer to design your trusses to comply with your local codes and regulations.
Standard Construction Details: various details related to beam support, floor construction, connections, and roofing options.
The following may also be included:
Interior Elevations: show the specific details of cabinets (kitchen, bathroom, and utility room), fireplaces, built-in units, and other special interior features, depending on the nature and complexity of the item. Note: To save money and to accommodate your own style and taste, we suggest contacting local cabinet and fireplace distributors for sizes and styles.
Schematic Electrical Layouts: show the suggested locations for switches, fixtures and outlets. These details may be shown on the floor plan or on a separate diagram.
Plan Modifications
Want to make changes?
Receive a FREE modification estimate in one of 3 ways. Our modification team is ready to help you adjust any plan to fit your needs. The ReDesign process is simple and estimates are free!1. Complete this On-Line Request Form
2. Print, complete and fax this PDF Form to us at 1-800-675-4916.
3. Want to talk to an expert? Call us at 913-938-8097 (Canadian customers, please call 800-361-7526) to discuss modifications.
Note: - a sketch of the changes or the website floor plan marked up to reflect changes is a great way to convey the modifications in addition to a written list.
We Work Fast!
When you submit your ReDesign request, a designer will contact you within 24 business hours with a quote.
You can have your plan redesigned in as little as 14 - 21 days!
We look forward to hearing from you!
Start today planning for tomorrow!
Cost To Build
QUICK-Cost-To-Build Estimate
- No Risk Offer: Order the QUICK-Cost-To-Build now and when you do decide to order any house plan, $24.95 will be deducted from your order! *
- Get more accurate results, quicker! No need to wait for a reliable cost.
- Get a detailed cost report for your home plan with over 70 lines of summarized cost information in under 5 minutes!
- Cost report for your zip code. (the zip code can be changed after you receive the online report)
- Estimate 1, 1-1/2 or 2 story home plans. **
- Interactive! Instantly see the costs change as you vary quality levels Economy, Standard, Premium and structure such as slab, basement and crawlspace.
- Your estimate is active for 1 FULL YEAR!
View an actual, LIVE cost report. This report is for demo purposes only. Not plan specific.
$24.95 per plan
** Available for U.S. only.QUICK Cost-To-Build estimates have the following assumptions:
QUICK Cost-To-Build estimates are available for single family, stick-built, detached, 1 story, 1.5 story and 2 story home plans with attached or detached garages, pitched roofs on flat to gently sloping sites.QUICK Cost-To-Build estimates are not available for specialty plans and construction such as garage / apartment, townhouse, multi-family, hillside, flat roof, concrete walls, log cabin, home additions, and other designs inconsistent with the assumptions outlined in Item 1 above.
User is able to select and have costs instantly calculate for slab on grade, crawlspace or full basement options.
User is able to select and have costs instantly calculate different quality levels of construction including Economy, Standard, Premium. View Quality Level Assumptions.
Estimate will dynamically adjust costs based on the home plan's finished square feet, porch, garage and bathrooms.
Estimate will dynamically adjust costs based on unique zip code for project location.
All home plans are based on the following design assumptions: 8 foot basement ceiling height, 9 foot first floor ceiling height, 8 foot second floor ceiling height (if used), gable roof; 2 dormers, average roof pitch is 12:12, 1 to 2 covered porches, porch construction on foundations.
Summarized cost report will provide approximately 70 lines of cost detail within the following home construction categories: Site Work, Foundations, Basement (if used), Exterior Shell, Special Spaces (Kitchen, Bathrooms, etc), Interior Construction, Elevators, Plumbing, Heating / AC, Electrical Systems, Appliances, Contractor Markup. View a LIVE Sample Cost Report.
QUICK Cost-To-Build generates estimates only. It is highly recommend that one employs a local builder in order to get a more accurate construction cost.
All costs are "installed costs" including material, labor and sales tax.
* Limit one $24.95 credit per complete plan package order.
** Available for U.S. only.
Previous Q & A
Common Questions:
A: Yes you can! Please click the "Modifications" tab above to get more information.
A: The national average for a house is running right at $125.00 per SF. You can get more detailed information by clicking the Cost-To-Build tab above. Sorry, but we cannot give cost estimates for garage, multifamily or project plans.
Designers/Architects that are interested in marketing their plans with us, please fill out this form
Our Low Price Guarantee
If you find the exact same plan featured on a competitor's web site at a lower price, advertised OR special SALE price, we will beat the competitor's price by 5% of the total, not just 5% of the difference! To take advantage of our guarantee, please call us at 800-482-0464 or email us the website and plan number when you are ready to order. Our guarantee extends up to 4 weeks after your purchase, so you know you can buy now with confidence.
Buy This Plan
Have any Questions? Please Call 800-482-0464 and our Sales Staff will be able to answer most questions and take your order over the phone. If you prefer to order online click the button below.
Add to cart



