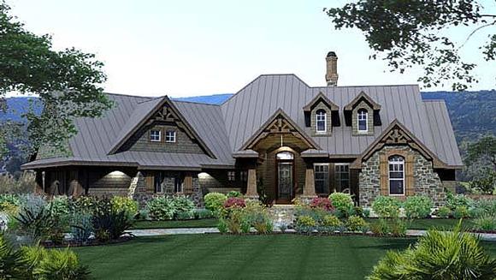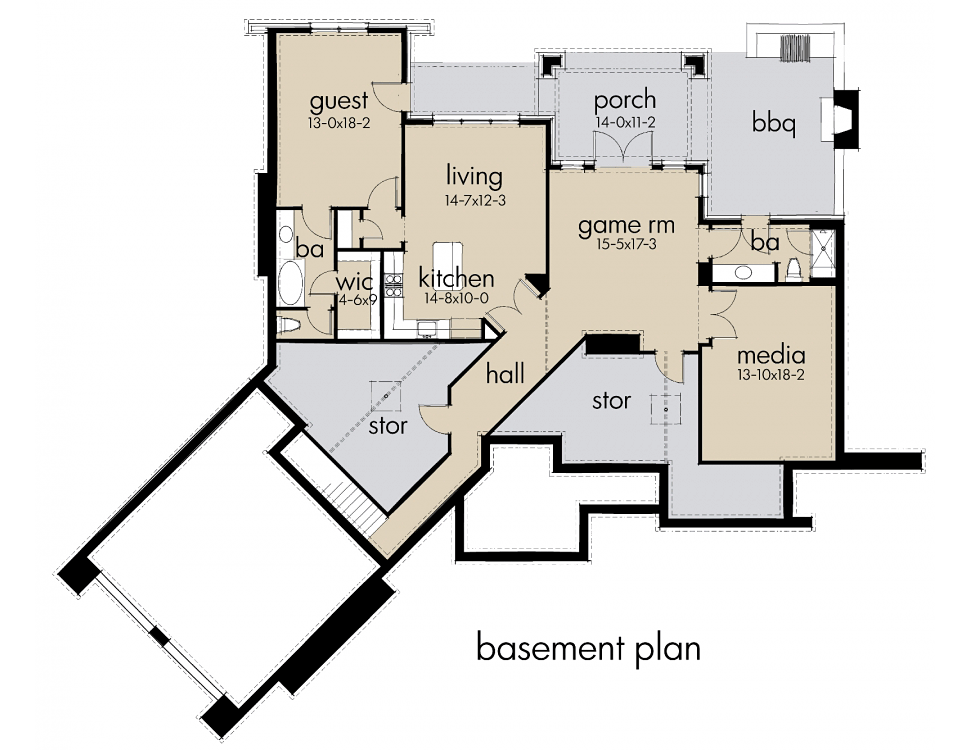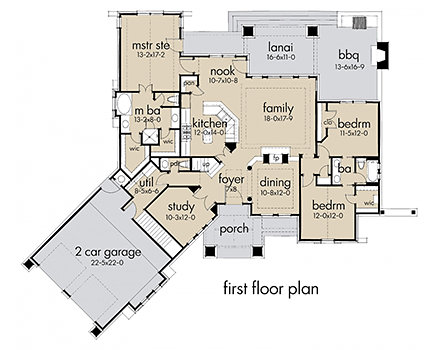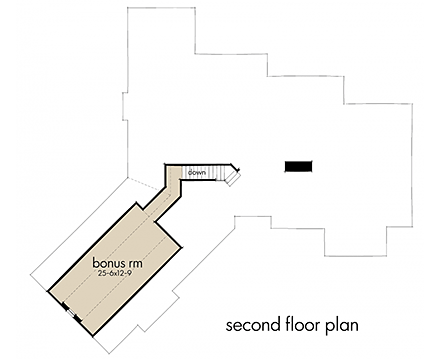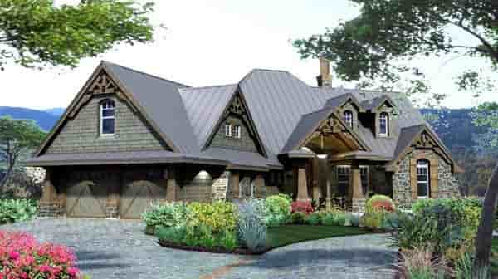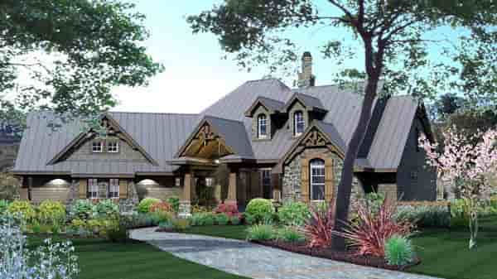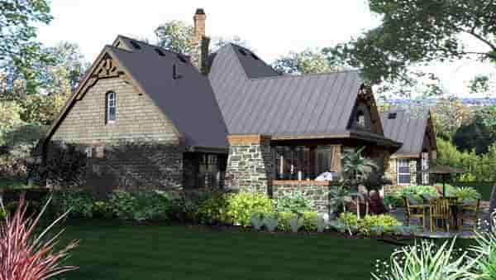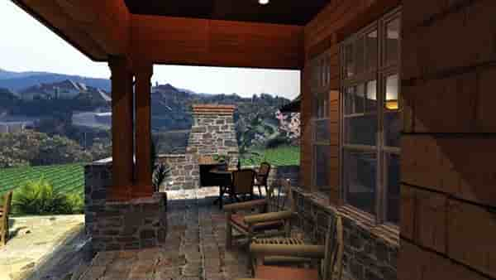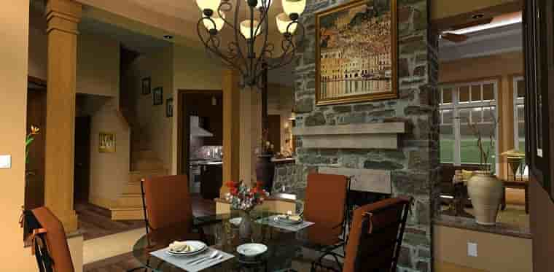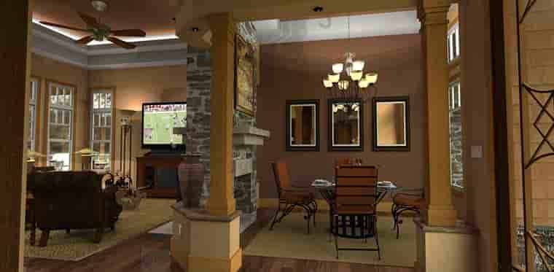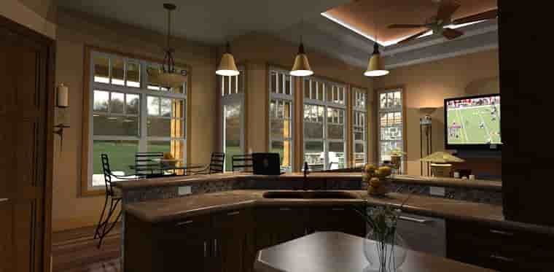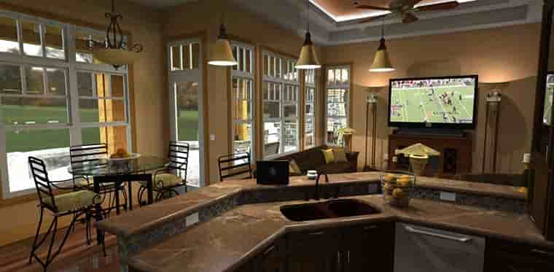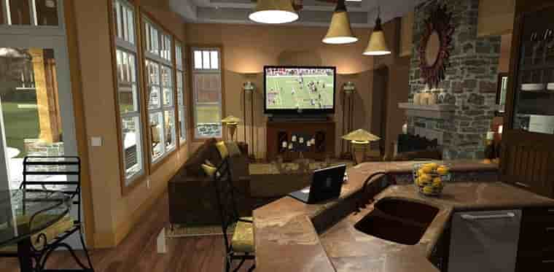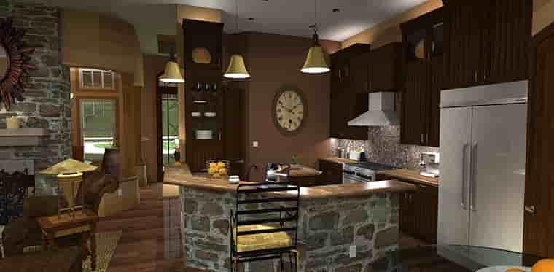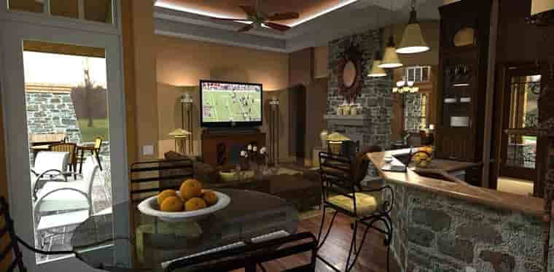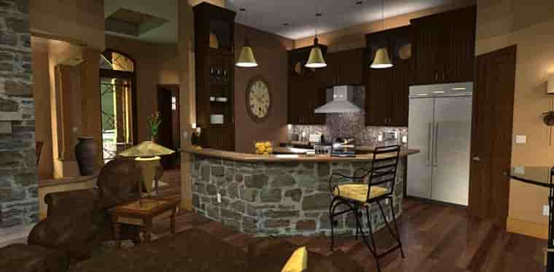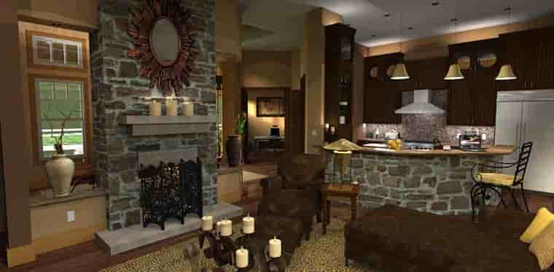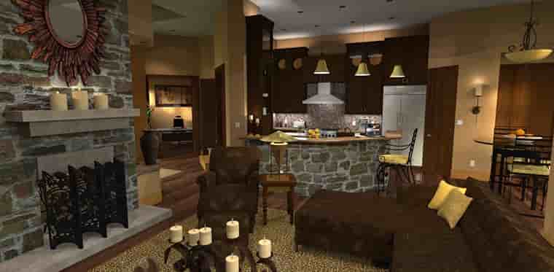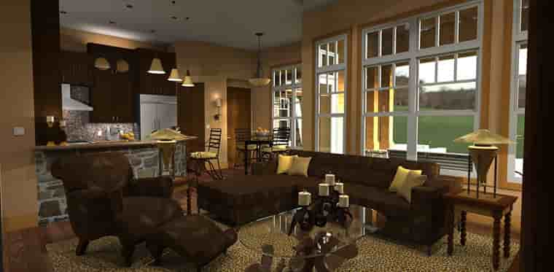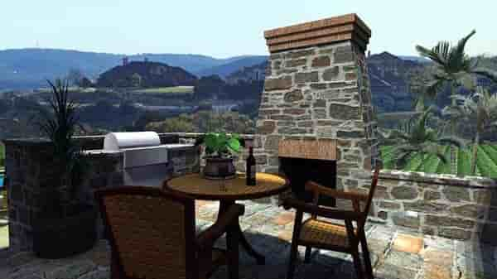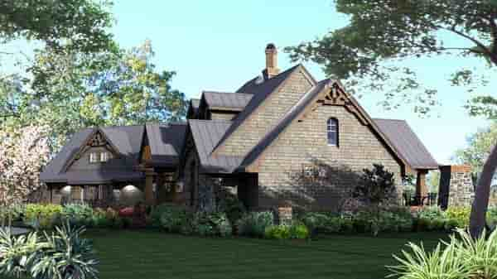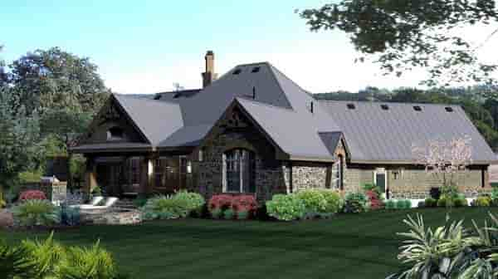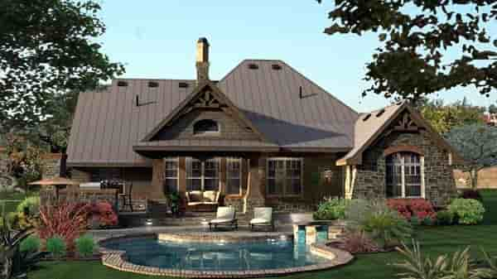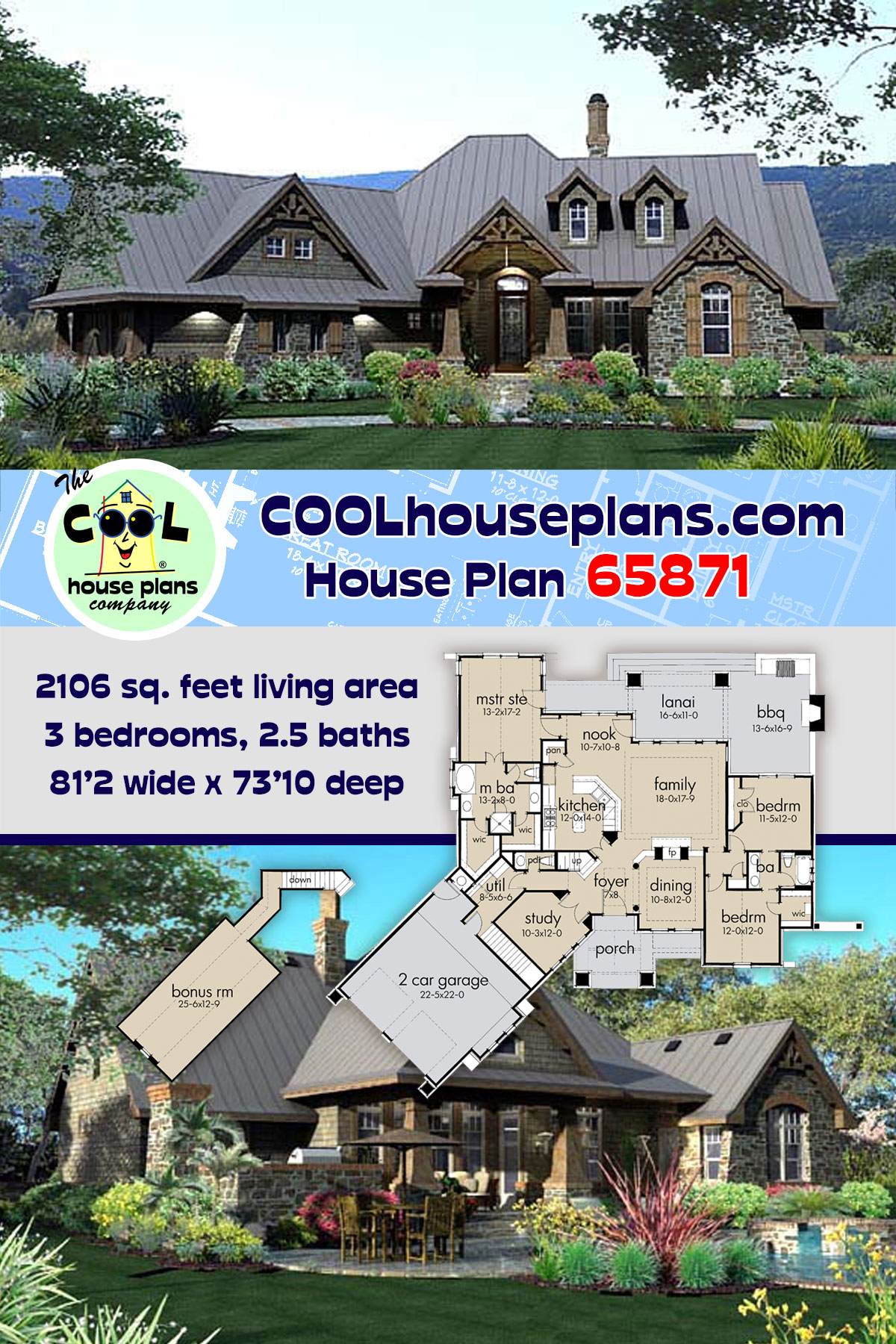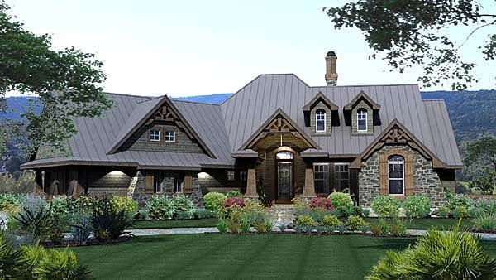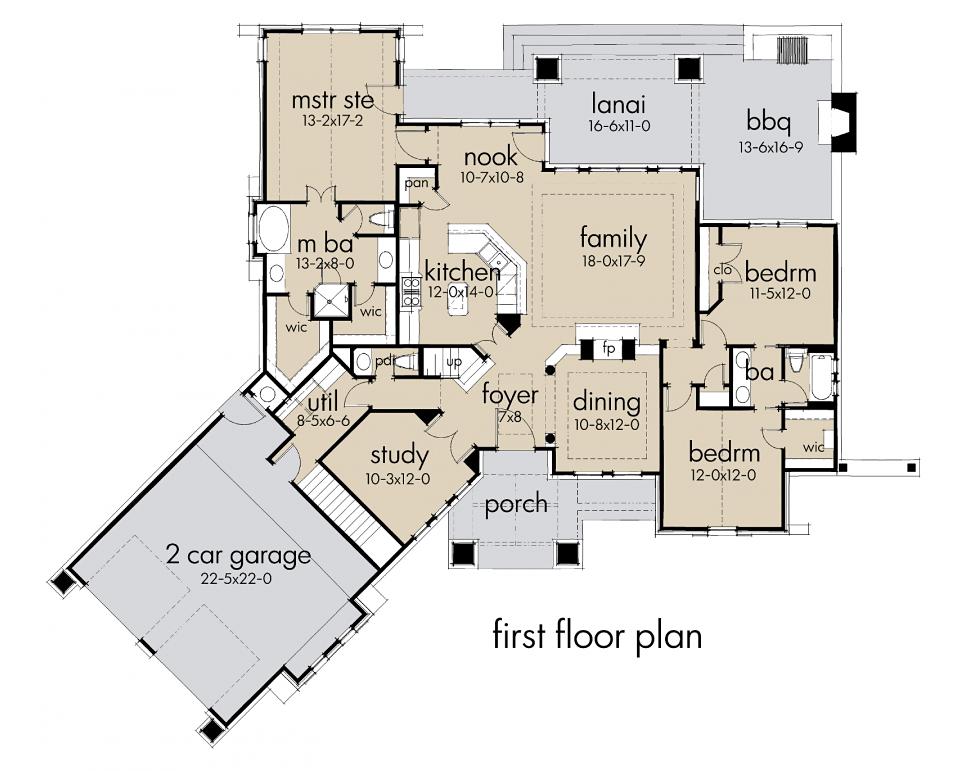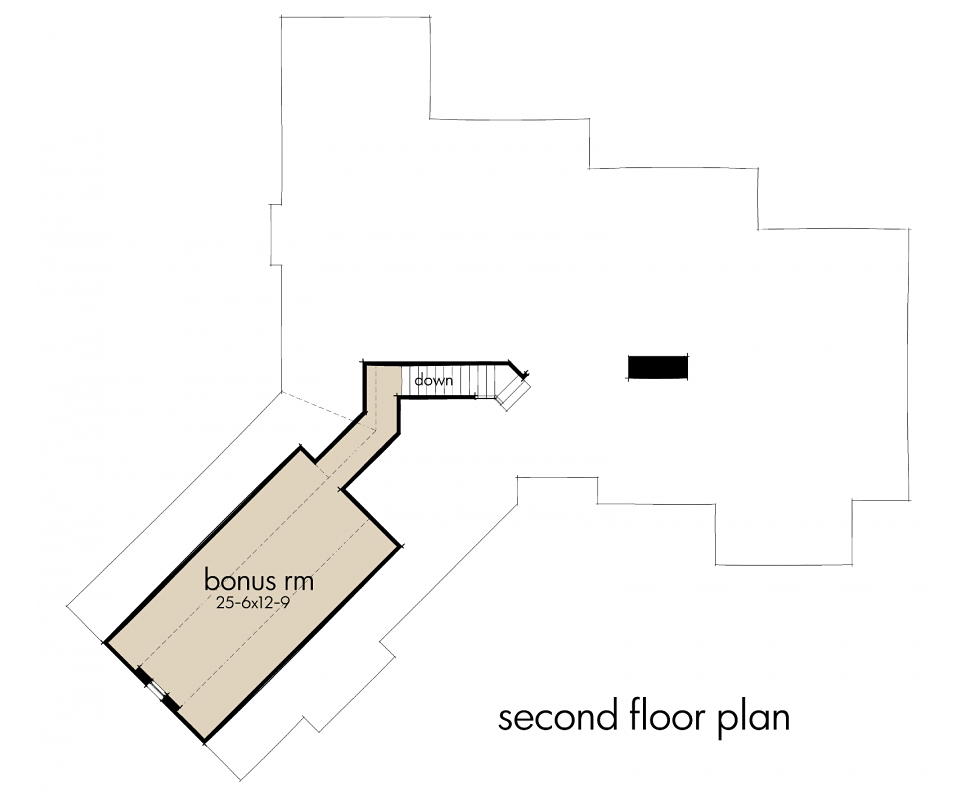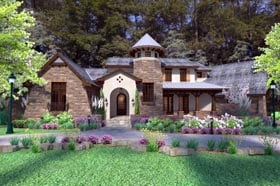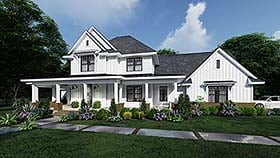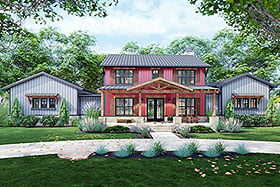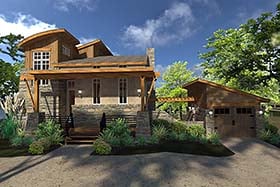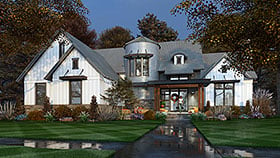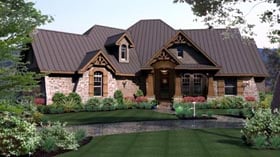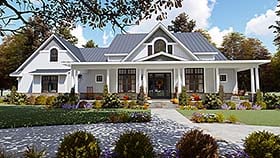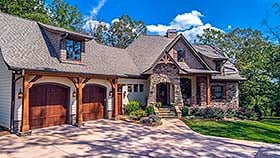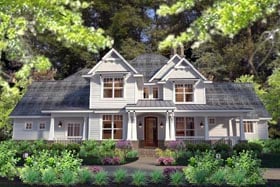Plan Number 65871
Tuscan Style House Plan 65871
2106 Sq Ft, 3 Bedrooms, 2 Full Baths, 1 Half Baths, 2 Car Garage
Quick Specs
2106 Total Living Area2106 Main Level
395 Bonus Area
3 Bedrooms
2 Full Baths, 1 Half Baths
2 Car Garage
81'2 W x 73'10 D
Quick Pricing
PDF File: $1,095.005 Sets: $1,245.00
5 Sets plus PDF File: $1,345.00
CAD File: $1,895.00
Plan Specifications
Specifications
| Total Living Area: | 2106 sq ft |
| Main Living Area: | 2106 sq ft |
| Bonus Area: | 395 sq ft |
| Garage Area: | 583 sq ft |
| Garage Type: | Attached |
| Garage Bays: | 2 |
| Foundation Types: | Basement - * $395.00 Total Living Area may increase with Basement Foundation option. Crawlspace Slab Walkout Basement - * $395.00 Total Living Area may increase with Basement Foundation option. |
| Exterior Walls: | 2x4 2x6 - * $245.00 |
| House Width: | 81'2 |
| House Depth: | 73'10 |
| Number of Stories: | 1 |
| Bedrooms: | 3 |
| Full Baths: | 2 |
| Half Baths: | 1 |
| Max Ridge Height: | 29'3 from Front Door Floor Level |
| Primary Roof Pitch: | 12:12 |
| Roof Load: | 20 psf |
| Roof Framing: | Stick |
| Porch: | 418 sq ft |
| Formal Dining Room: | Yes |
| FirePlace: | Yes |
| 1st Floor Master: | Yes |
| Main Ceiling Height: | 12' |
| Upper Ceiling Height: | 9' |
Plan Package Pricing
Pricing
- PDF File: $1,095.00
- 5 Sets: $1,245.00
- 5 Sets plus PDF File: $1,345.00
- CAD File: $1,895.00
Single Build License issued on CAD File orders. - Right Reading (True) Reverse: $195.00
All sets will be Readable Reverse copies. Turn around time is usually 3 to 5 business days. - Additional Sets: $50.00
Additional Notes...
Ceiling Heights:Family Rm 12' stepped to 14'
Dining 12' stepped to 13'
Foyer 12' stepped to 13'
Kitchen 12'
Nook 12'
Master Ste 9' vaulted to 11'-8"
Master Ba 10'
Study/Media 10'
BR2 9' vaulted to 12'-0"
BR3 9'
Utility 8'
3 car version add $195. Must call in to order
Available Foundation Types:
-
Basement
: $395.00
May require additional drawing time, please call to confirm before ordering.
Total Living Area may increase with Basement Foundation option. - Crawlspace : No Additional Fee
- Slab : No Additional Fee
-
Walkout Basement
: $395.00
May require additional drawing time, please call to confirm before ordering.
Total Living Area may increase with Basement Foundation option.
Available Exterior Wall Types:
- 2x4: No Additional Fee
-
2x6:
$245.00
(Please call for drawing time.)
What's Included?
What is Included in this House Plan?
Our working drawings include the following..We use AutoCAD to produce our working drawings. This allows us to be 100% accurate on our dimensions as well as coordinate all drawings with the highest level of precision. Below are examples of what comes in each working drawing set...
Floor Plans - For each level we include... a 1/4"=1'-0" scale floor plan indicating frame walls and masonry with dimensions, notes, door and window sizes, room names and floor finishes, cabinet, shelving, fixture locations and notes, ceiling conditions, electrical/lighting fixtures and switches.
Exterior Elevations - We include... Front Elevation at 1/4"=1'-0", side and rear elevations at 1/8"=1'-0", plate heights, roof overhangs, material/surface notes, window heights, roof pitches, material hatching for clarity, floor to floor dimensions and any other detail we feel is necessary to explain the construction.
Cabinets/Building Sections- Cabinet elevations at 3/8"=1'-0", showing cabinets, appliance locations, plumbing fixtures, shelving, counter/backsplash surface, cabinet material and finish, niche details and any other special situation that cannot be understood from the plan view. Building Sections are included only when there is no other way to indicate the spatial characteristics of the home. This information is quite often indicated well enough on the elevations and plans.
Foundation Plans - We offer a choice of three types of foundations, full basement, crawlspace, and slab foundations. Each comes fully dimensioned, and noted indicating wall composition and thickness, construction detail references to our detail page, beam, pier and column locations and sizes, stair locations for basements, reinforcing steel sizes and step downs in monolithic slabs and ventilation grilles for crawlspaces.
Framing Plans - For each level we include... a 1/8"=1'-0" scale plan indicating rafter, ceiling and floor joists locations, sizes and spacing as well as lumber grade specified, additional bracing and blocking.
Details - For each foundation type we include... 3/4"=1'-0" scale details indicating material composition, size and critical dimensions for construction of the primary foundation.
Plan Modifications
Want to make changes?
Plan modification is a way of turning a stock plan into your unique custom plan. It's still just a small fraction of the price you would pay to create a home plan from scratch. Simply contact the modification department at...Phone: 866-465-5866 - Talk to a live person that can give you and FREE modification estimate over the phone!
Fax: 651-602-5050 - Make sure to include a cover sheet with your contact info. Make attention to the COOLhouseplans.com Modification Department.
Email Us Please Include your telephone number, plan number, foundation type, state you are building in and a specific list of changes.
...and you will receive a FREE, no obligation, modification estimate to get exactly the home plan you've been dreaming of.
Cost To Build
QUICK-Cost-To-Build Estimate
- No Risk Offer: Order the QUICK-Cost-To-Build now and when you do decide to order any house plan, $24.95 will be deducted from your order! *
- Get more accurate results, quicker! No need to wait for a reliable cost.
- Get a detailed cost report for your home plan with over 70 lines of summarized cost information in under 5 minutes!
- Cost report for your zip code. (the zip code can be changed after you receive the online report)
- Estimate 1, 1-1/2 or 2 story home plans. **
- Interactive! Instantly see the costs change as you vary quality levels Economy, Standard, Premium and structure such as slab, basement and crawlspace.
- Your estimate is active for 1 FULL YEAR!
View an actual, LIVE cost report. This report is for demo purposes only. Not plan specific.
$24.95 per plan
** Available for U.S. only.QUICK Cost-To-Build estimates have the following assumptions:
QUICK Cost-To-Build estimates are available for single family, stick-built, detached, 1 story, 1.5 story and 2 story home plans with attached or detached garages, pitched roofs on flat to gently sloping sites.QUICK Cost-To-Build estimates are not available for specialty plans and construction such as garage / apartment, townhouse, multi-family, hillside, flat roof, concrete walls, log cabin, home additions, and other designs inconsistent with the assumptions outlined in Item 1 above.
User is able to select and have costs instantly calculate for slab on grade, crawlspace or full basement options.
User is able to select and have costs instantly calculate different quality levels of construction including Economy, Standard, Premium. View Quality Level Assumptions.
Estimate will dynamically adjust costs based on the home plan's finished square feet, porch, garage and bathrooms.
Estimate will dynamically adjust costs based on unique zip code for project location.
All home plans are based on the following design assumptions: 8 foot basement ceiling height, 9 foot first floor ceiling height, 8 foot second floor ceiling height (if used), gable roof; 2 dormers, average roof pitch is 12:12, 1 to 2 covered porches, porch construction on foundations.
Summarized cost report will provide approximately 70 lines of cost detail within the following home construction categories: Site Work, Foundations, Basement (if used), Exterior Shell, Special Spaces (Kitchen, Bathrooms, etc), Interior Construction, Elevators, Plumbing, Heating / AC, Electrical Systems, Appliances, Contractor Markup. View a LIVE Sample Cost Report.
QUICK Cost-To-Build generates estimates only. It is highly recommend that one employs a local builder in order to get a more accurate construction cost.
All costs are "installed costs" including material, labor and sales tax.
* Limit one $24.95 credit per complete plan package order.
** Available for U.S. only.
Previous Q & A
Previous Questions and Answers
A: There is a general purpose storage closet in the hall between the secondary bedrooms.
A: There is a face on elevation of each facet of this home included in the construction documents.
A: 11’ stepped to 13’ – family 11’ stepped to 12’ - dining 11’ clgs – nook, kitchen, foyer 9’ clgs – bedroom 2, bedroom 3, bath 2, dress, study, hall, master bath, mstr wic’s. 8’ clgs – utility, garage, bonus.
A: Bonus, garage = 8’ clg Basement = 7’-4” clg
A: It could be done as a modification.
A: 54 Squares +/-.
A: Basement follows the first floor heated layout, so roughly 2100 SF. Yes the family has plenty of room to vault. Would recommend using the furrdown perimeter as a transition to the other ceilings. In other words the vault would be inside of a pop up which is just over the family room. Sales Rep: Bonnie Drew 800-482-0464 ex 405
A: Yes and yes.
A: We show a wainscot of stone/masonry all the way around this home. The higher portion of the wall is siding/shingle which is easily replaced with masonry/brick as there is already a masonry ledge. The portions above the eave lines can potentially be masonry too, but would need additional support in the way of steel angles and columns.
A: Without purchasing the plans, at least a bid set, the only info we can make available to you is the overall dimensions which are 86’-2” x 73’-10”. We do have CAD files available for purchase as well. If you have a tree survey in CAD, you can send that to us and we can put the house on your survey.
A: 86’- 2”.
A: Sorry, no.
A: Yes, there is a truss detail.
A: There is 18.5’ of useable counter top in the kitchen.
A: It is oversized at 4’x8’.
A: Yes, just request it when ordering.
A: Its possible but would take some large glulam beams in the ceiling.
A: Garage is 8’ tall and I believe our rendering shows a metal roof.
A: It has more actually. The Bonus “T”’s out over the 3rd bay and additional 12’ deep x 12’ wide.
A: Yes, please see plan 65867
A: Just the perimeter of the basement is 242 LF. Does not include stem walls at porches or garage.
Thanks,
Gary Hermann
A: Overall dimensions (width) are from the front left corner of the garage(edge of masonry/slab) to the right edge of slab(does not include outdoor fireplace projection). Depth is from front right corner of garage to back of master(edge of slab/masonry).
A: If you’re talking about room sizes it is left to right(width) x back to front (depth) inside of stud to inside of stud.
A: Its just a low wall, more of a fence/extension – totally optionally. This was part of a previous version of this plan that had a trellis sitting on that wall.
A: Not so far..
A: Sherwin-Williams has a routine on the website called “Visualize it” which can perform this function for you.
A: 3 car version is available for $150 with no changes to the interior, the garage is offset 2’ shorter in depth on the back alongside the other two. You can eliminate the dormers, they are just decorative.
A: Its possible, but we have not designed that space for that purpose yet.
A: Yes. Plan 65877 - 2495 SF
A: 34’-0” x 22’-4”
A: 42x42
A: It is stone. Stone doesn’t come with color designations like paint. You just have to find it from a stone quarry.
A: Roofing is a small percentage of a home’s total cost. Composition shingles can run anywhere from $40 –$100/square(100 square feet of roof surface), metal roofing can be as high as $250/square. This home has, I’m guessing, 35-40 squares. So the difference in cost would be in the range of $5 – 6,000.00 give or take.
A: The interior renderings we have for our plan 65862 very closely match this plan. They do not however include any bedrooms or baths at this point in time. David
A: Don’t have any photos yet. The dimensions are inside, clear dimensions. Its possible to create an additional space for a Laundry Rm and leave the existing one as a Mud Rm. Would need to stretch the Garage and expand it into the Garage. David Wiggins
A: I can tell you that the footage of the Basement mirrors the main level, so about 2106 SF (figured to the outside of wall). As far as the cost of the basement and pool, you will need to ask a builder/contractor, we don't have that specific info.. David Wiggins
A: That is a water heater closet. The total covered area is 3502 SF which does include 395 SF of Bonus area - depending on whether you use that space or not.
A: They only provide natural light in the attic. Could be used for additional bonus space though.
Common Questions:
A: Yes you can! Please click the "Modifications" tab above to get more information.
A: The national average for a house is running right at $125.00 per SF. You can get more detailed information by clicking the Cost-To-Build tab above. Sorry, but we cannot give cost estimates for garage, multifamily or project plans.
Designers/Architects that are interested in marketing their plans with us, please fill out this form
Our Low Price Guarantee
If you find the exact same plan featured on a competitor's web site at a lower price, advertised OR special SALE price, we will beat the competitor's price by 5% of the total, not just 5% of the difference! To take advantage of our guarantee, please call us at 800-482-0464 or email us the website and plan number when you are ready to order. Our guarantee extends up to 4 weeks after your purchase, so you know you can buy now with confidence.
Buy This Plan
Have any Questions? Please Call 800-482-0464 and our Sales Staff will be able to answer most questions and take your order over the phone. If you prefer to order online click the button below.
Add to cart



