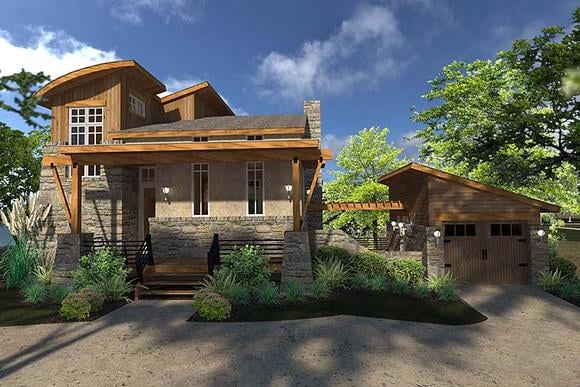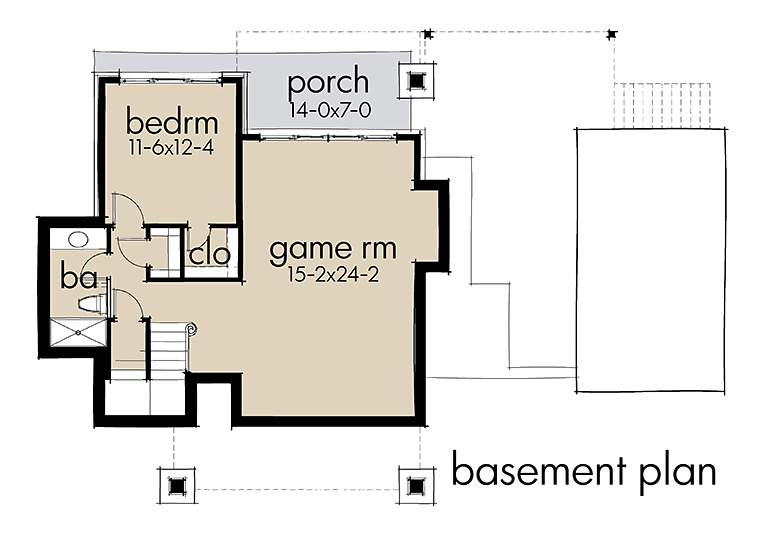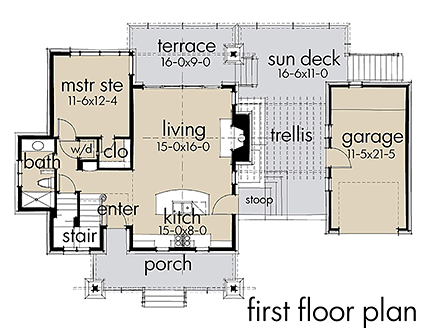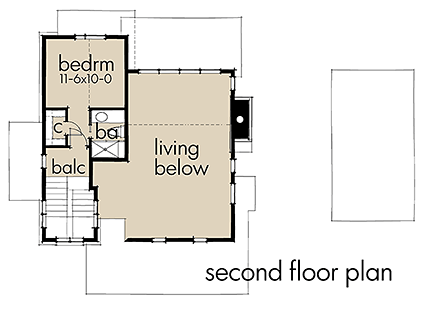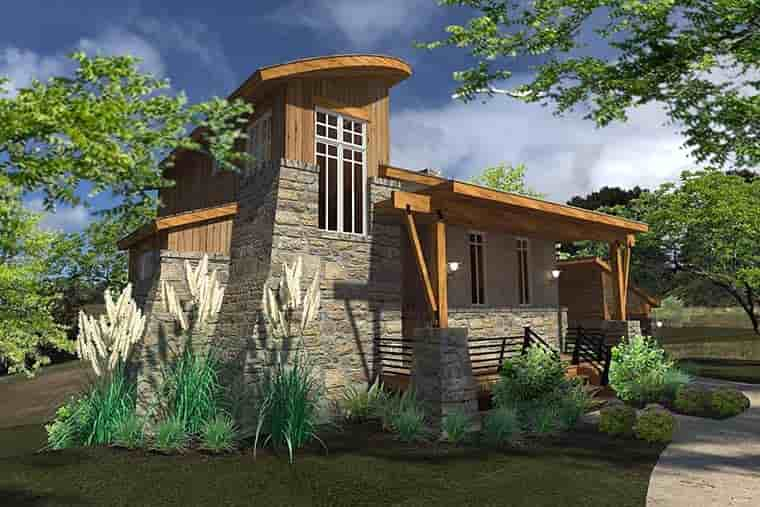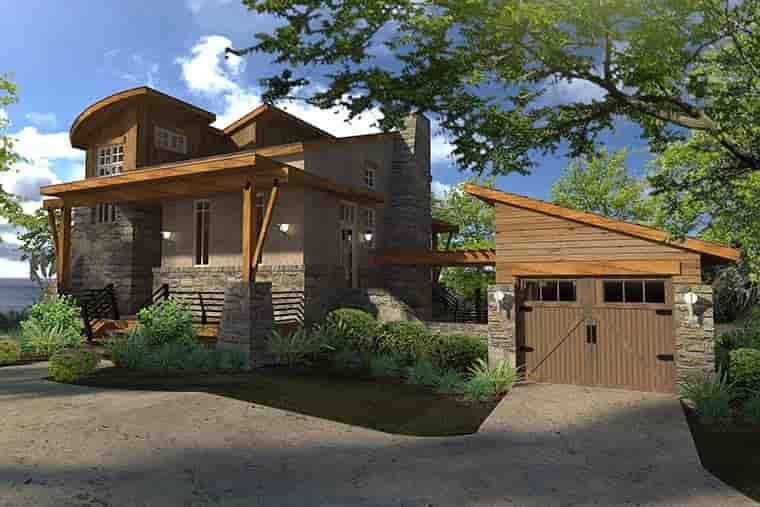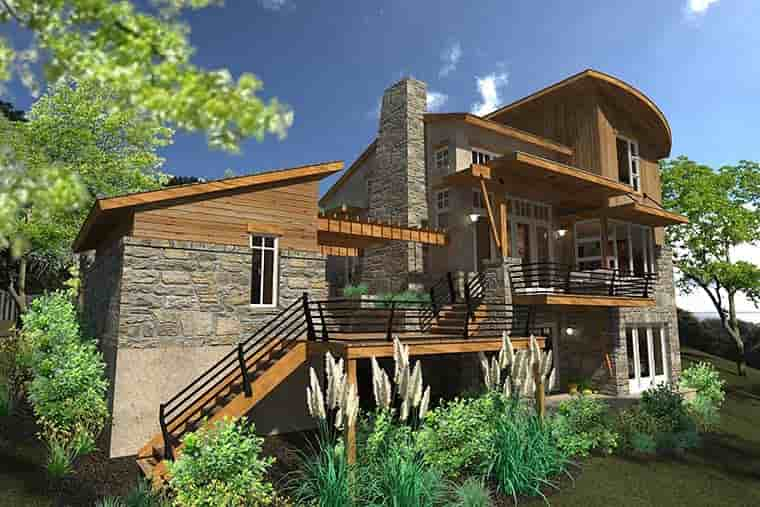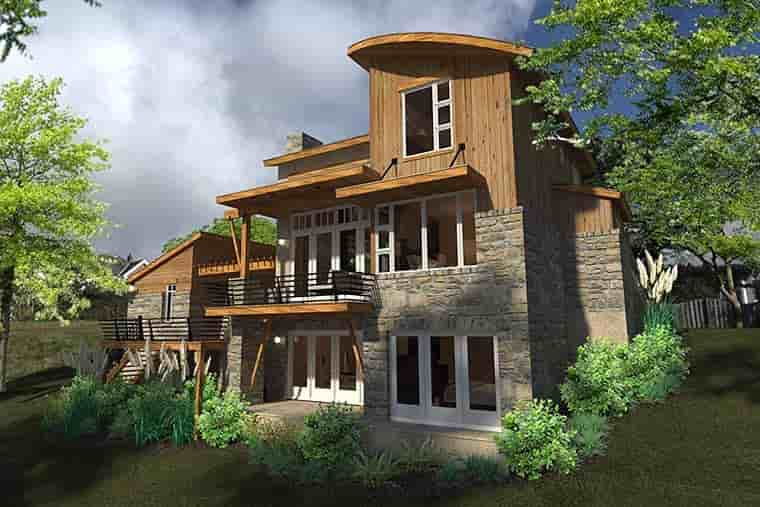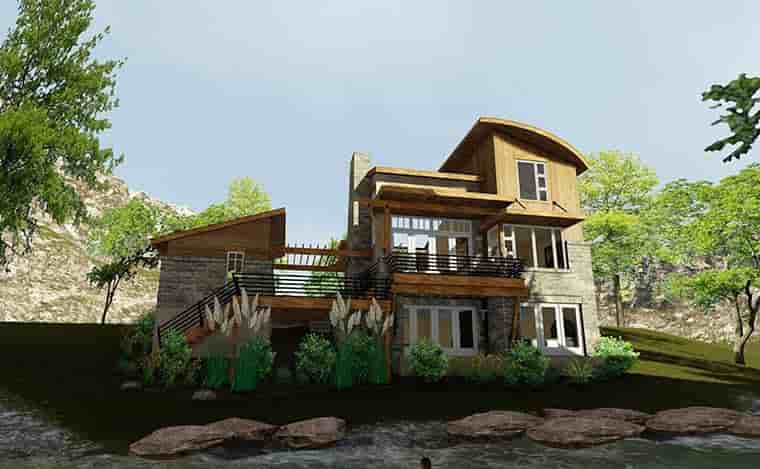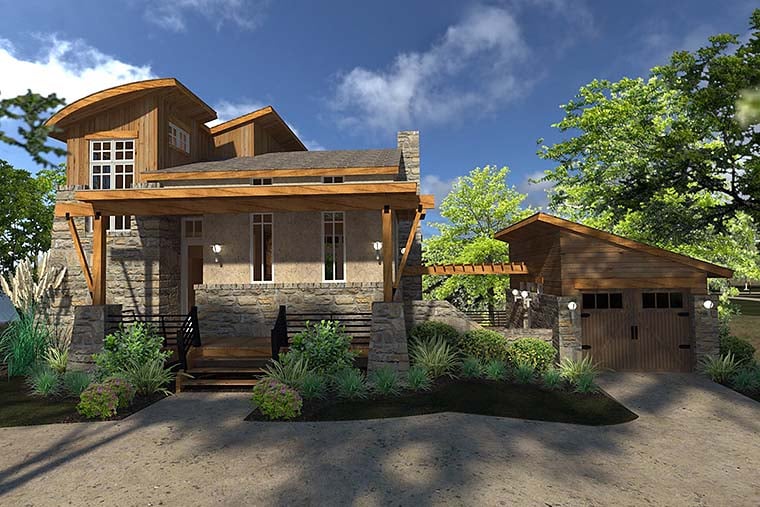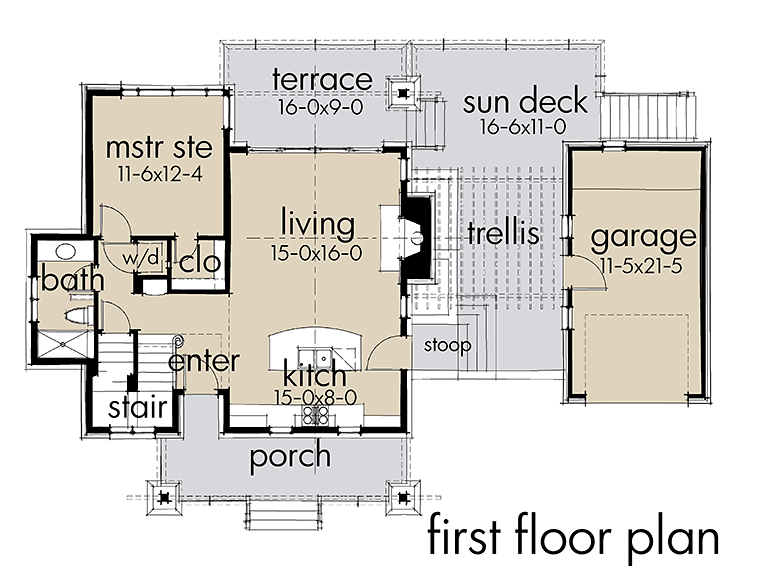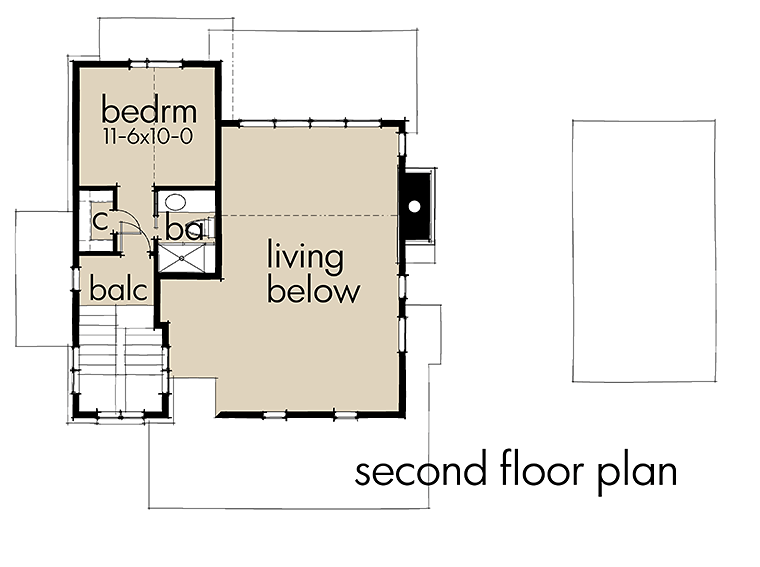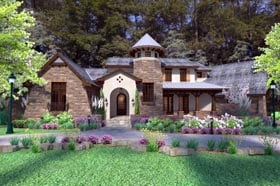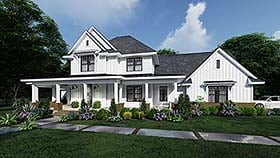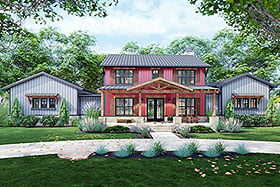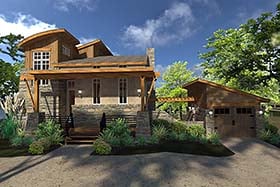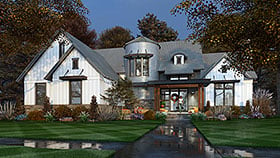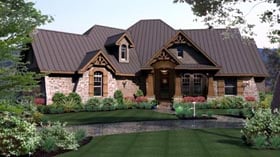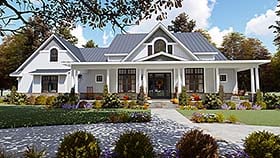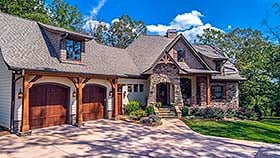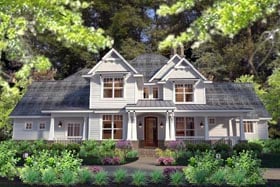15% OFF FLASH SALE! Enter Promo Code FLASH15 at Checkout for 15% discount!
Plan Number 75140
Tuscan Style House Plan 75140
985 Sq Ft, 2 Bedrooms, 2 Full Baths, 1 Car Garage
Quick Specs
985 Total Living Area740 Main Level
245 Upper Level
2 Bedrooms
2 Full Baths
1 Car Garage
59'11 W x 41'6 D
Quick Pricing
PDF File: $895.005 Sets: $1,045.00
5 Sets plus PDF File: $1,145.00
CAD File: $1,695.00
Plan Specifications
Specifications
| Total Living Area: | 985 sq ft |
| Main Living Area: | 740 sq ft |
| Upper Living Area: | 245 sq ft |
| Garage Area: | 264 sq ft |
| Garage Type: | Detached |
| Garage Bays: | 1 |
| Foundation Types: | Basement - * $395.00 Total Living Area may increase with Basement Foundation option. Crawlspace Slab Walkout Basement - * $395.00 Total Living Area may increase with Basement Foundation option. |
| Exterior Walls: | 2x6 |
| House Width: | 59'11 |
| House Depth: | 41'6 |
| Number of Stories: | 2 |
| Bedrooms: | 2 |
| Full Baths: | 2 |
| Max Ridge Height: | 23' from Front Door Floor Level |
| Primary Roof Pitch: | 4:12 |
| Roof Load: | 20 psf |
| Roof Framing: | Stick |
| Porch: | 274 sq ft |
| Deck: | 352 sq ft |
| FirePlace: | Yes |
| 1st Floor Master: | Yes |
| Main Ceiling Height: | 9' |
| Upper Ceiling Height: | 9' |
Special Features:
- Deck or Patio
- Front Porch
- Rear Porch
- Wrap Around Porch
Plan Package Pricing
Pricing
- PDF File: $895.00
- 5 Sets: $1,045.00
- 5 Sets plus PDF File: $1,145.00
- CAD File: $1,695.00
Single Build License issued on CAD File orders. - Right Reading (True) Reverse: $195.00
All sets will be Readable Reverse copies. Turn around time is usually 3 to 5 business days. - Additional Sets: $50.00
Available Foundation Types:
-
Basement
: $395.00
May require additional drawing time, please call to confirm before ordering.
Total Living Area may increase with Basement Foundation option. - Crawlspace : No Additional Fee
- Slab : No Additional Fee
-
Walkout Basement
: $395.00
May require additional drawing time, please call to confirm before ordering.
Total Living Area may increase with Basement Foundation option.
Available Exterior Wall Types:
- 2x6: No Additional Fee
Plan Options:
- 2 Car Garage: $243.75
What's Included?
What is Included in this House Plan?
Our working drawings include the following..We use AutoCAD to produce our working drawings. This allows us to be 100% accurate on our dimensions as well as coordinate all drawings with the highest level of precision. Below are examples of what comes in each working drawing set...
Floor Plans - For each level we include... a 1/4"=1'-0" scale floor plan indicating frame walls and masonry with dimensions, notes, door and window sizes, room names and floor finishes, cabinet, shelving, fixture locations and notes, ceiling conditions, electrical/lighting fixtures and switches.
Exterior Elevations - We include... Front Elevation at 1/4"=1'-0", side and rear elevations at 1/8"=1'-0", plate heights, roof overhangs, material/surface notes, window heights, roof pitches, material hatching for clarity, floor to floor dimensions and any other detail we feel is necessary to explain the construction.
Cabinets/Building Sections- Cabinet elevations at 3/8"=1'-0", showing cabinets, appliance locations, plumbing fixtures, shelving, counter/backsplash surface, cabinet material and finish, niche details and any other special situation that cannot be understood from the plan view. Building Sections are included only when there is no other way to indicate the spatial characteristics of the home. This information is quite often indicated well enough on the elevations and plans.
Foundation Plans - We offer a choice of three types of foundations, full basement, crawlspace, and slab foundations. Each comes fully dimensioned, and noted indicating wall composition and thickness, construction detail references to our detail page, beam, pier and column locations and sizes, stair locations for basements, reinforcing steel sizes and step downs in monolithic slabs and ventilation grilles for crawlspaces.
Framing Plans - For each level we include... a 1/8"=1'-0" scale plan indicating rafter, ceiling and floor joists locations, sizes and spacing as well as lumber grade specified, additional bracing and blocking.
Details - For each foundation type we include... 3/4"=1'-0" scale details indicating material composition, size and critical dimensions for construction of the primary foundation.
Plan Modifications
Want to make changes?
Plan modification is a way of turning a stock plan into your unique custom plan. It's still just a small fraction of the price you would pay to create a home plan from scratch. Simply contact the modification department at...Phone: 866-465-5866 - Talk to a live person that can give you and FREE modification estimate over the phone!
Fax: 651-602-5050 - Make sure to include a cover sheet with your contact info. Make attention to the COOLhouseplans.com Modification Department.
Email Us Please Include your telephone number, plan number, foundation type, state you are building in and a specific list of changes.
...and you will receive a FREE, no obligation, modification estimate to get exactly the home plan you've been dreaming of.
Cost To Build
QUICK-Cost-To-Build Estimate
- No Risk Offer: Order the QUICK-Cost-To-Build now and when you do decide to order any house plan, $24.95 will be deducted from your order! *
- Get more accurate results, quicker! No need to wait for a reliable cost.
- Get a detailed cost report for your home plan with over 70 lines of summarized cost information in under 5 minutes!
- Cost report for your zip code. (the zip code can be changed after you receive the online report)
- Estimate 1, 1-1/2 or 2 story home plans. **
- Interactive! Instantly see the costs change as you vary quality levels Economy, Standard, Premium and structure such as slab, basement and crawlspace.
- Your estimate is active for 1 FULL YEAR!
View an actual, LIVE cost report. This report is for demo purposes only. Not plan specific.
$24.95 per plan
** Available for U.S. only.QUICK Cost-To-Build estimates have the following assumptions:
QUICK Cost-To-Build estimates are available for single family, stick-built, detached, 1 story, 1.5 story and 2 story home plans with attached or detached garages, pitched roofs on flat to gently sloping sites.QUICK Cost-To-Build estimates are not available for specialty plans and construction such as garage / apartment, townhouse, multi-family, hillside, flat roof, concrete walls, log cabin, home additions, and other designs inconsistent with the assumptions outlined in Item 1 above.
User is able to select and have costs instantly calculate for slab on grade, crawlspace or full basement options.
User is able to select and have costs instantly calculate different quality levels of construction including Economy, Standard, Premium. View Quality Level Assumptions.
Estimate will dynamically adjust costs based on the home plan's finished square feet, porch, garage and bathrooms.
Estimate will dynamically adjust costs based on unique zip code for project location.
All home plans are based on the following design assumptions: 8 foot basement ceiling height, 9 foot first floor ceiling height, 8 foot second floor ceiling height (if used), gable roof; 2 dormers, average roof pitch is 12:12, 1 to 2 covered porches, porch construction on foundations.
Summarized cost report will provide approximately 70 lines of cost detail within the following home construction categories: Site Work, Foundations, Basement (if used), Exterior Shell, Special Spaces (Kitchen, Bathrooms, etc), Interior Construction, Elevators, Plumbing, Heating / AC, Electrical Systems, Appliances, Contractor Markup. View a LIVE Sample Cost Report.
QUICK Cost-To-Build generates estimates only. It is highly recommend that one employs a local builder in order to get a more accurate construction cost.
All costs are "installed costs" including material, labor and sales tax.
* Limit one $24.95 credit per complete plan package order.
** Available for U.S. only.
Previous Q & A
Previous Questions and Answers
A: Main level bath = 5’x10’-8” 2nd floor bath = 5’x7’
A: There is a 2 car garage available for $243.75 but the full basement is unfinished.
A: There is space above the foyer off of the balcony. Its tight but may be enough.
A: The refrigerator space is on the lower right end of the cabinets adjacent the cooktop. Would be to the left of the cooktop if you were standing in the kitchen facing the cooktop.
A: Up thru the attic.
A: 36’-10” wide x 31’-0” deep.
A: Somewhere between a 3 – 4:12 slope would be the most efficient.
A: We show gas to be piped as well as 220v. It could be either or, or a hybrid. Venting is no problem.
A: 36'-10" wide x 41'-7" deep
A: 5’-0” x 10’-4”
A: The basement adds 742 SF.
A: All interior walls bear some loading whether its just ceiling loads or point loads carried down from the roof. All can be replaced with an appropriately sized beam and 2 points at either end to carry those loads to the ground.
A: No interior renderings or photos, no.
A: It does. Without the garage and breezeway/trellis it is 36’-10”.
A: It is possible, but we don’t have one as a standard option so it would have to be a mod.
A: It is that way in a sense, but our entry would be from the mid level.
A: We do not. We could create that though and make it a standard option for $150 additional.
A: It would essentially have to be 2 separate fireplaces unless you’re not concerned with conditioning the interior space from the outside.
A: We stick frame everything in our drawings. Truss drawings are certainly an option that can be obtained thru a truss manufacturer. There are some sloped ceilings in the main living area up to 16’. We do not design for snow loading where we are in Texas, only 20lbs live load. Across from the entry we have a w/d closet for a stackable unit and a WIC in the bedroom, there is no coat or linen closet. We could provide a full basement for the same fee, but would need a few days notice.
A: That is an art niche. Bedroom main level – 9’ Bedroom upper level – 9’ across 1/2 of ceiling sloping down to 7’ Bedroom lower level – 8’ Modifications are quoted per specific request.
A: There is just storage under the stair to the second floor.
A: Yes it can. 5’x10’-5”
A: Basement and/or attic. Tankless water heater is another option.
A: 16’.
A: The deck between the house and the garage could easily be deleted without having to modify the plans, just a redline note. We do have the plan available with a crawlspace option, which eliminates the basement level. The ceiling in the great room is 16’ high flat and begins sloping down over the kitchen area to a height of 13’.
A: Not presently, no.
A: Yes.
A: The basement is 742 SF.
A: 1st and 2nd floor, not the basement though.
Common Questions:
A: Yes you can! Please click the "Modifications" tab above to get more information.
A: The national average for a house is running right at $125.00 per SF. You can get more detailed information by clicking the Cost-To-Build tab above. Sorry, but we cannot give cost estimates for garage, multifamily or project plans.
Designers/Architects that are interested in marketing their plans with us, please fill out this form
Our Low Price Guarantee
If you find the exact same plan featured on a competitor's web site at a lower price, advertised OR special SALE price, we will beat the competitor's price by 5% of the total, not just 5% of the difference! To take advantage of our guarantee, please call us at 800-482-0464 or email us the website and plan number when you are ready to order. Our guarantee extends up to 4 weeks after your purchase, so you know you can buy now with confidence.
Buy This Plan
Have any Questions? Please Call 800-482-0464 and our Sales Staff will be able to answer most questions and take your order over the phone. If you prefer to order online click the button below.
Add to cart



